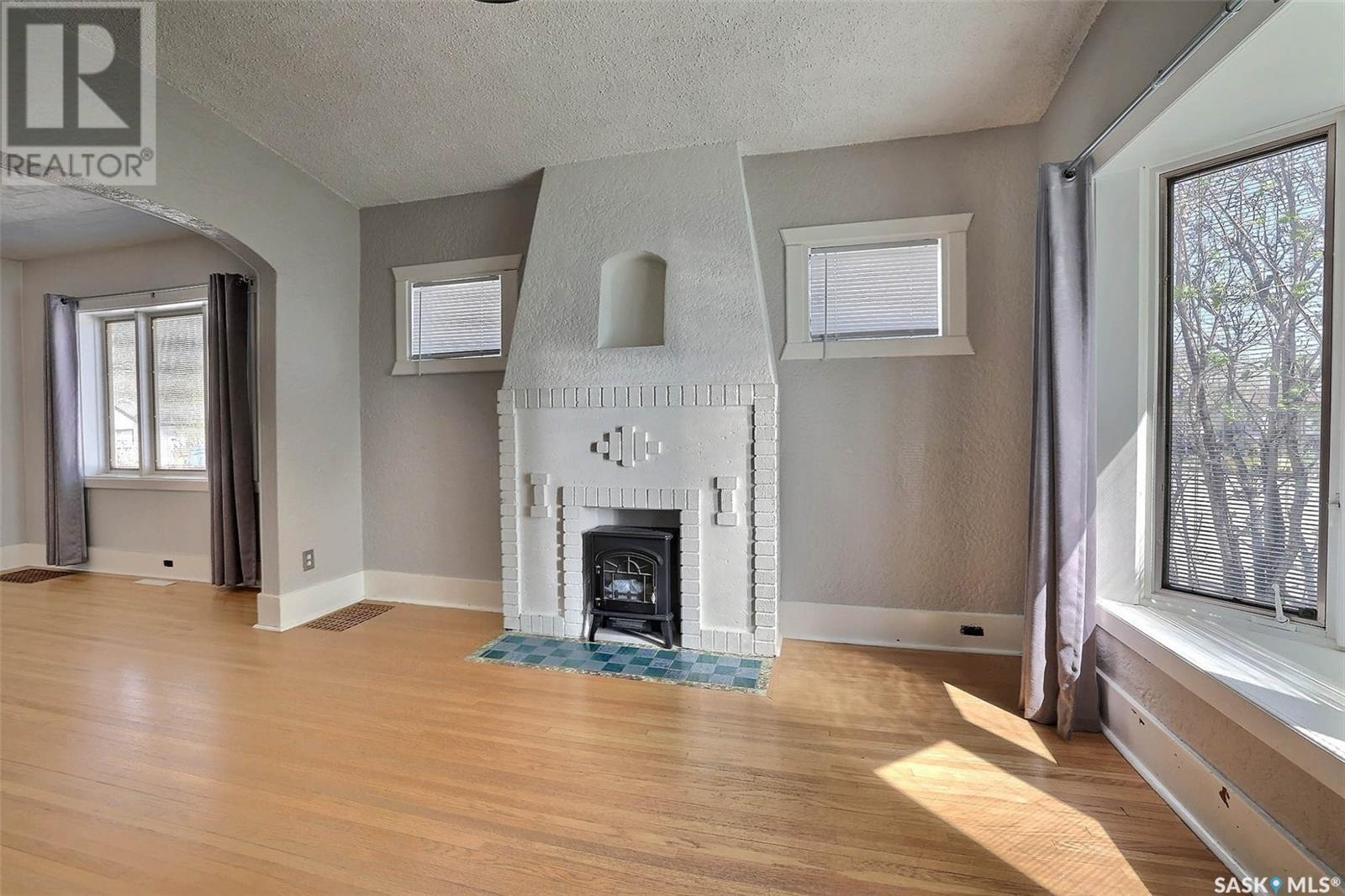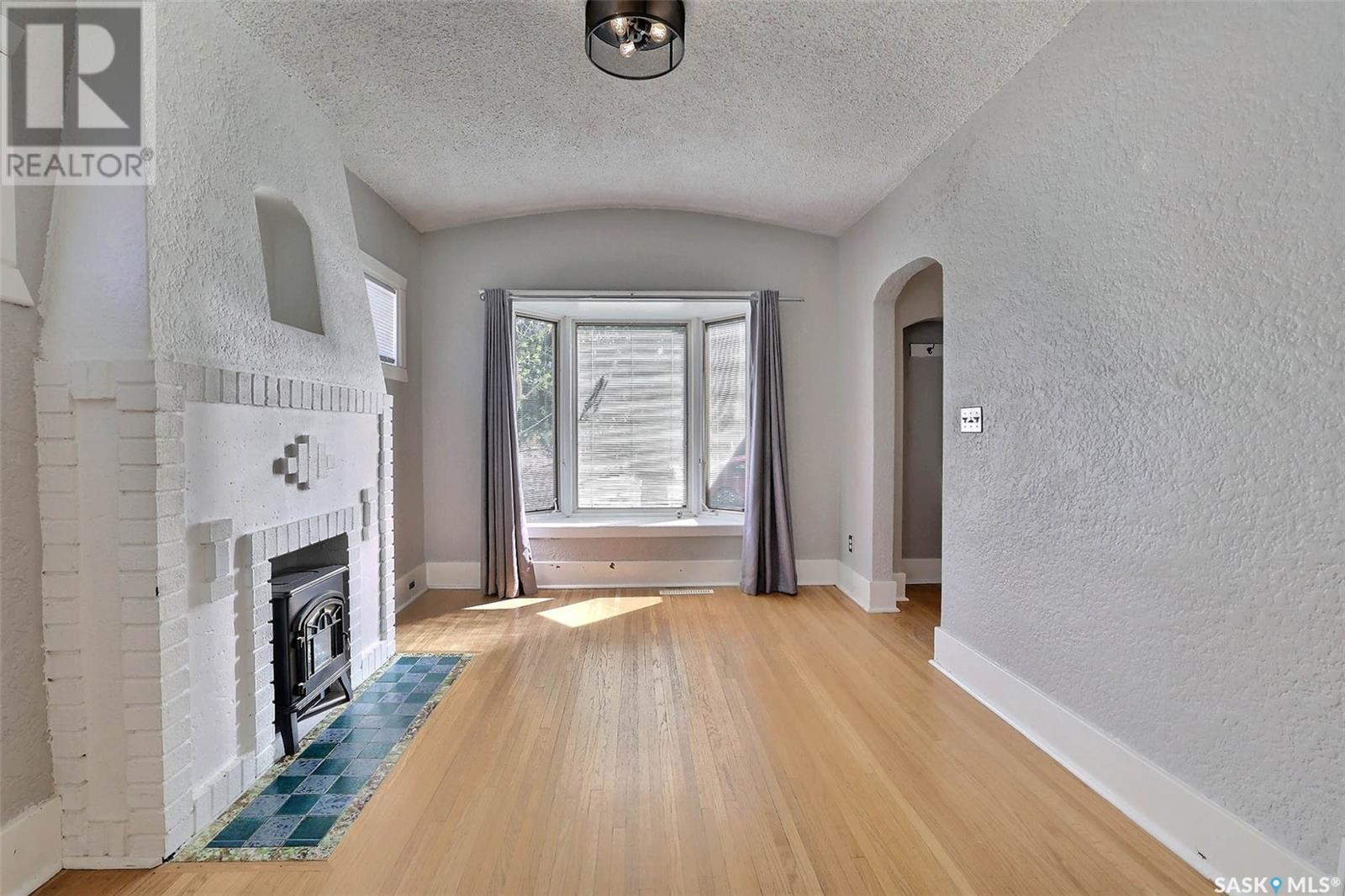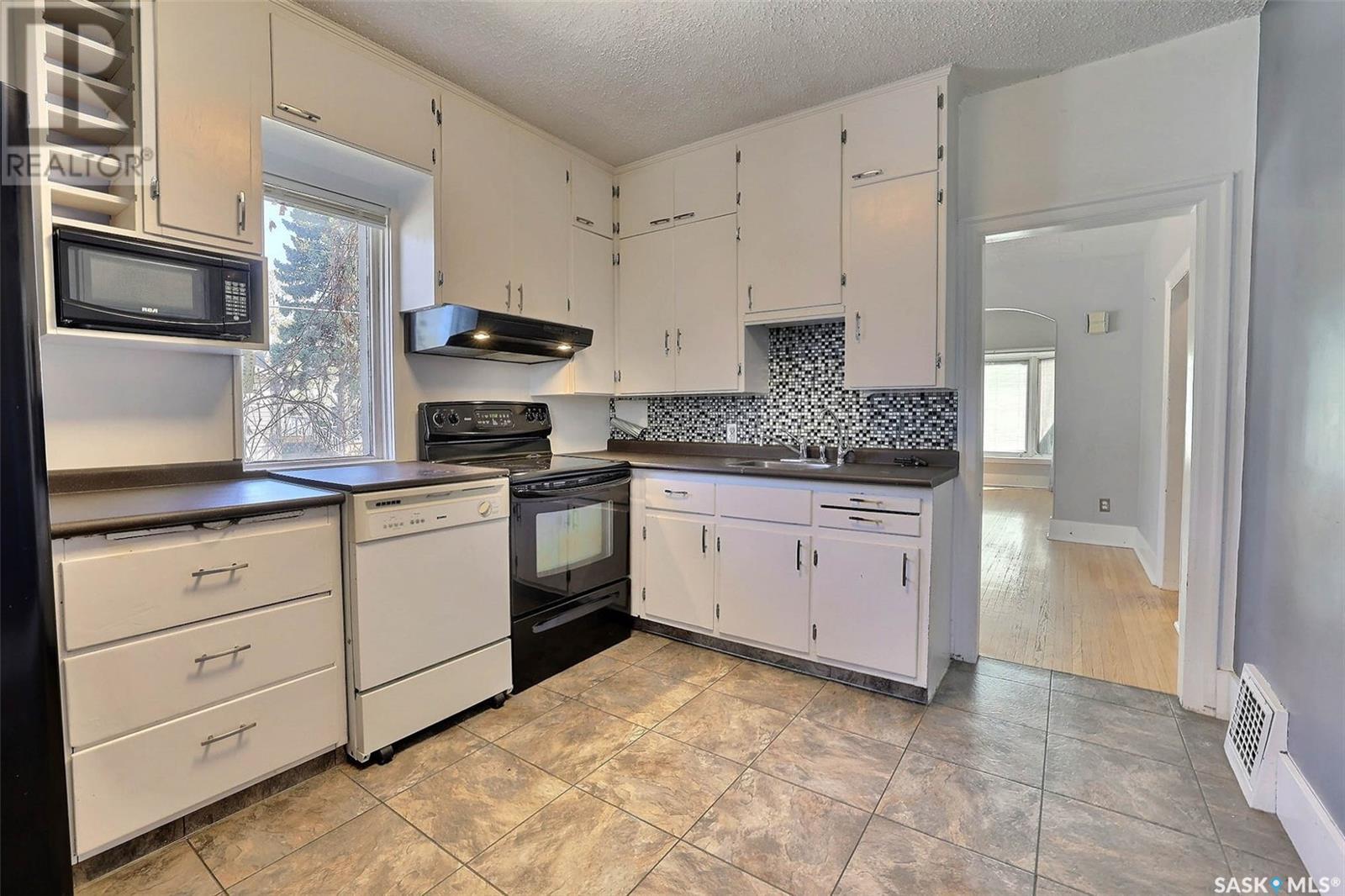2 Bedroom
1 Bathroom
800 sqft
Bungalow
Fireplace
Central Air Conditioning
Forced Air
Lawn
$249,900
Fantastic well maintained bungalow nestled in Broder's Annex close to all amenities, schools, parks and shopping. Open floor plan features spacious front entrance, bright and sunny large living room with character, ornamental fireplace and dining area. 2 bedrooms and updated bath. Original hardwood floors run throughout main floor. Spacious kitchen with plenty of natural light. Basement is developed with large rec room and 3rd bedroom/den. Very private well treed lot and huge 31.6 x 21 triple detached garage is insulated, heated and wired for 220. Perfect for mechanic or hobbyist with easy side street access. Many upgrades including new furance (2024) Shingles Nov 2021. Newer interior paint. Quick poss available. Call today! (id:51699)
Property Details
|
MLS® Number
|
SK004954 |
|
Property Type
|
Single Family |
|
Neigbourhood
|
Broders Annex |
|
Features
|
Treed, Corner Site, Lane, Rectangular, Paved Driveway, Sump Pump |
Building
|
Bathroom Total
|
1 |
|
Bedrooms Total
|
2 |
|
Appliances
|
Washer, Refrigerator, Satellite Dish, Dryer, Microwave, Window Coverings, Garage Door Opener Remote(s), Hood Fan, Storage Shed, Stove |
|
Architectural Style
|
Bungalow |
|
Basement Development
|
Finished |
|
Basement Type
|
Full (finished) |
|
Constructed Date
|
1929 |
|
Cooling Type
|
Central Air Conditioning |
|
Fireplace Fuel
|
Electric |
|
Fireplace Present
|
Yes |
|
Fireplace Type
|
Conventional |
|
Heating Fuel
|
Natural Gas |
|
Heating Type
|
Forced Air |
|
Stories Total
|
1 |
|
Size Interior
|
800 Sqft |
|
Type
|
House |
Parking
|
Detached Garage
|
|
|
Heated Garage
|
|
|
Parking Space(s)
|
5 |
Land
|
Acreage
|
No |
|
Landscape Features
|
Lawn |
|
Size Irregular
|
3123.00 |
|
Size Total
|
3123 Sqft |
|
Size Total Text
|
3123 Sqft |
Rooms
| Level |
Type |
Length |
Width |
Dimensions |
|
Basement |
Family Room |
|
|
18' 2" x 15' 5" |
|
Basement |
Laundry Room |
|
|
Measurements not available |
|
Basement |
Den |
|
|
9' 8" x 8' 3" |
|
Main Level |
Living Room |
|
|
13' x 10' |
|
Main Level |
Kitchen |
|
|
7' 8" x 10' |
|
Main Level |
Dining Room |
|
|
10' 10" x 10' |
|
Main Level |
Bedroom |
|
|
9' 8" x 9' 4' |
|
Main Level |
Bedroom |
|
|
9' 7" x 9' 4" |
|
Main Level |
4pc Bathroom |
|
|
Measurements not available |
|
Main Level |
Enclosed Porch |
|
|
7' 2" x 5' 3" |
https://www.realtor.ca/real-estate/28279960/2300-reynolds-street-regina-broders-annex

































