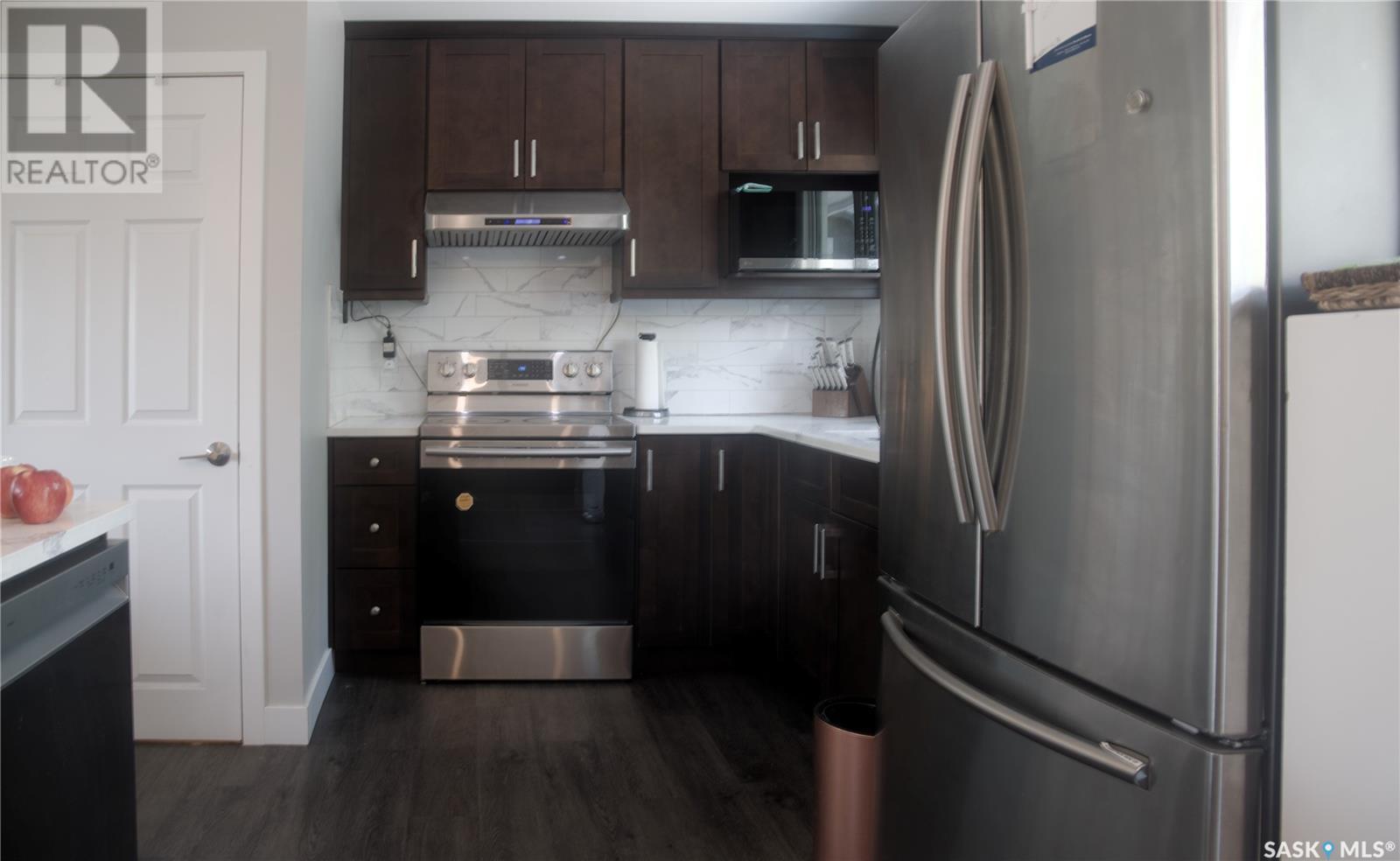2305 Taylor Street E Saskatoon, Saskatchewan S7H 1W8
$459,900
Welcome to 2305 Taylor Street E in the desirable Brevoort Park neighborhood of Saskatoon. This split-level home boasts 4 bedrooms and 2 bathrooms. Step inside and enjoy the benefits of recent updates, including a newly completed kitchen and new bathrooms, complemented by new triple-pane windows. The main level features a spacious living room, a dining room, and a kitchen with vinyl flooring. The property includes a full, fully finished basement with concrete walls and a separate entry. The basement also houses an additional bedroom. The exterior of the home is a combination of stone and wood siding with an asphalt shingle roof. Enjoy the outdoors with a deck, a fenced yard, a garden area, and both front and back lawns with trees/shrubs. Parking includes a 1-car detached insulated garage and a driveway with space for 3 vehicles. This home is equipped with central air conditioning and a natural gas forced air heating system. Appliances included are a fridge, stove, washer, dryer, built-in dishwasher, hood fan, microwave, and central vacuum attached. Located in a prime community, this property offers easy access to the 8th Street business district and Market Mall, is across from Walter Murray High School, a few blocks from Holy Cross High School, and minutes from St. Matthew School. Brevoort Park and Nutana Kiwanis Park are also nearby. Book your private viewing today.... As per the Seller’s direction, all offers will be presented on 2025-06-01 at 6:00 PM (id:51699)
Open House
This property has open houses!
2:00 pm
Ends at:4:00 pm
Property Details
| MLS® Number | SK007057 |
| Property Type | Single Family |
| Neigbourhood | Brevoort Park |
| Features | Treed |
| Structure | Deck |
Building
| Bathroom Total | 2 |
| Bedrooms Total | 4 |
| Appliances | Washer, Refrigerator, Dishwasher, Dryer, Microwave, Window Coverings, Garage Door Opener Remote(s), Hood Fan, Storage Shed, Stove |
| Basement Development | Finished |
| Basement Type | Full (finished) |
| Constructed Date | 1963 |
| Construction Style Split Level | Split Level |
| Cooling Type | Central Air Conditioning |
| Heating Fuel | Natural Gas |
| Heating Type | Forced Air |
| Size Interior | 1019 Sqft |
| Type | House |
Parking
| Detached Garage | |
| Parking Space(s) | 3 |
Land
| Acreage | No |
| Fence Type | Fence |
| Landscape Features | Lawn, Underground Sprinkler, Garden Area |
| Size Irregular | 6312.00 |
| Size Total | 6312 Sqft |
| Size Total Text | 6312 Sqft |
Rooms
| Level | Type | Length | Width | Dimensions |
|---|---|---|---|---|
| Second Level | 4pc Ensuite Bath | 10 ft ,6 in | 4 ft ,11 in | 10 ft ,6 in x 4 ft ,11 in |
| Second Level | Bedroom | 7 ft ,9 in | 7 ft ,9 in x Measurements not available | |
| Second Level | Primary Bedroom | 10 ft ,1 in | 10 ft ,7 in | 10 ft ,1 in x 10 ft ,7 in |
| Second Level | Bedroom | 8 ft ,5 in | 11 ft ,3 in | 8 ft ,5 in x 11 ft ,3 in |
| Basement | Bedroom | 11 ft | 21 ft ,6 in | 11 ft x 21 ft ,6 in |
| Basement | 4pc Ensuite Bath | 6 ft ,8 in | 7 ft ,1 in | 6 ft ,8 in x 7 ft ,1 in |
| Main Level | Living Room | 19 ft ,8 in | 11 ft ,4 in | 19 ft ,8 in x 11 ft ,4 in |
| Main Level | Kitchen | 13 ft ,11 in | 11 ft ,1 in | 13 ft ,11 in x 11 ft ,1 in |
| Main Level | Dining Room | 8 ft ,5 in | 11 ft ,1 in | 8 ft ,5 in x 11 ft ,1 in |
https://www.realtor.ca/real-estate/28363702/2305-taylor-street-e-saskatoon-brevoort-park
Interested?
Contact us for more information



















