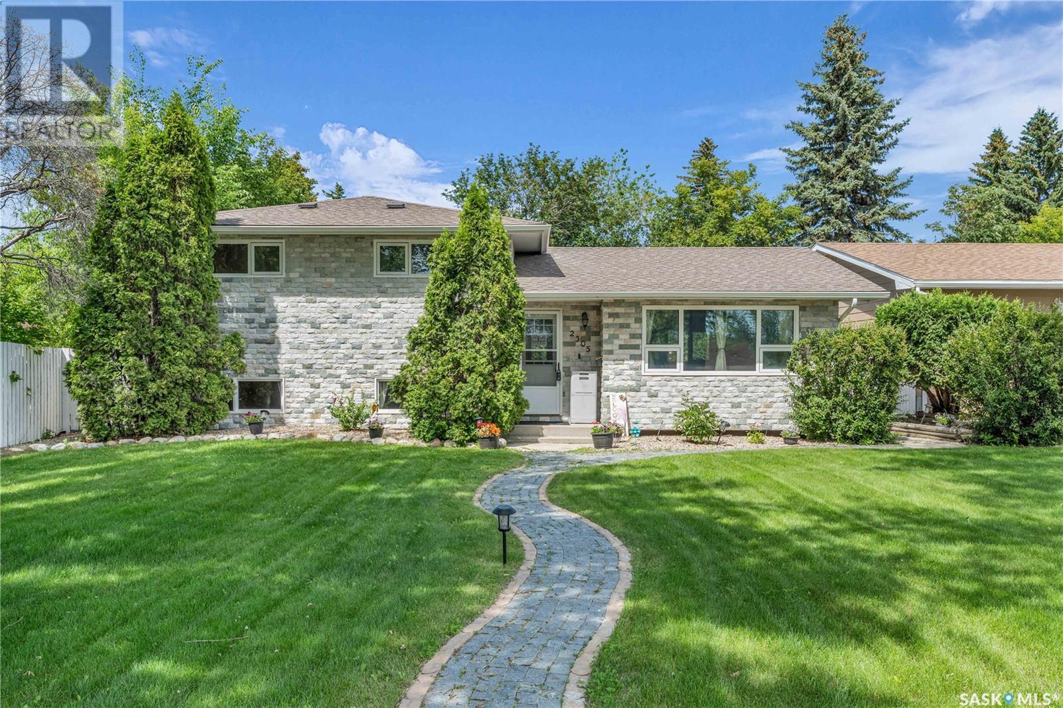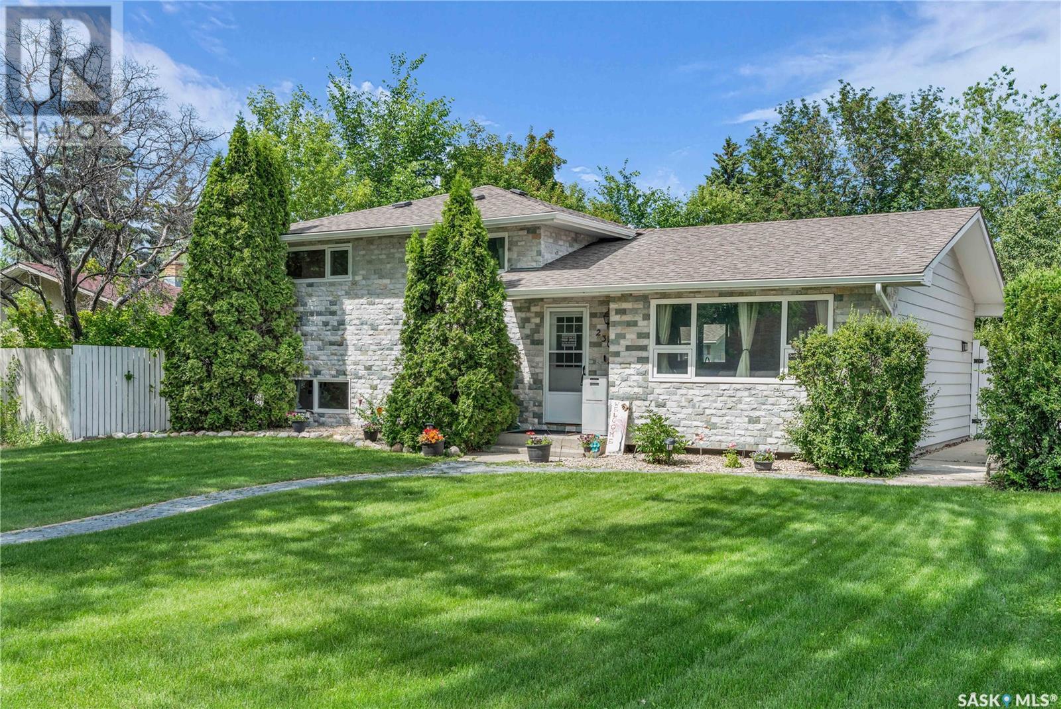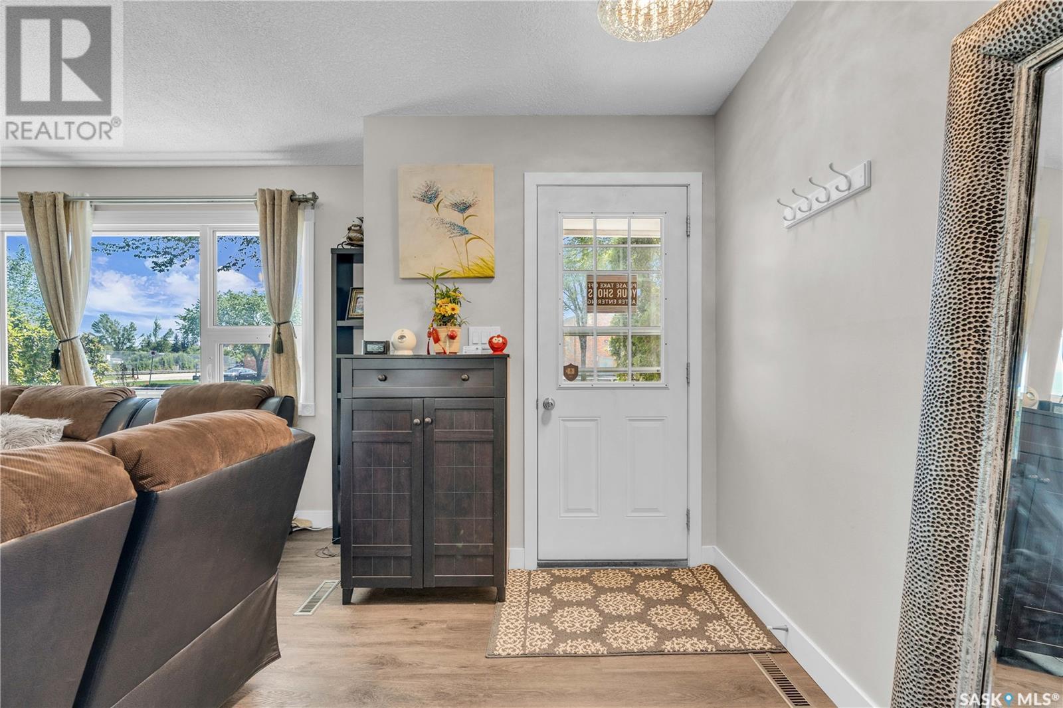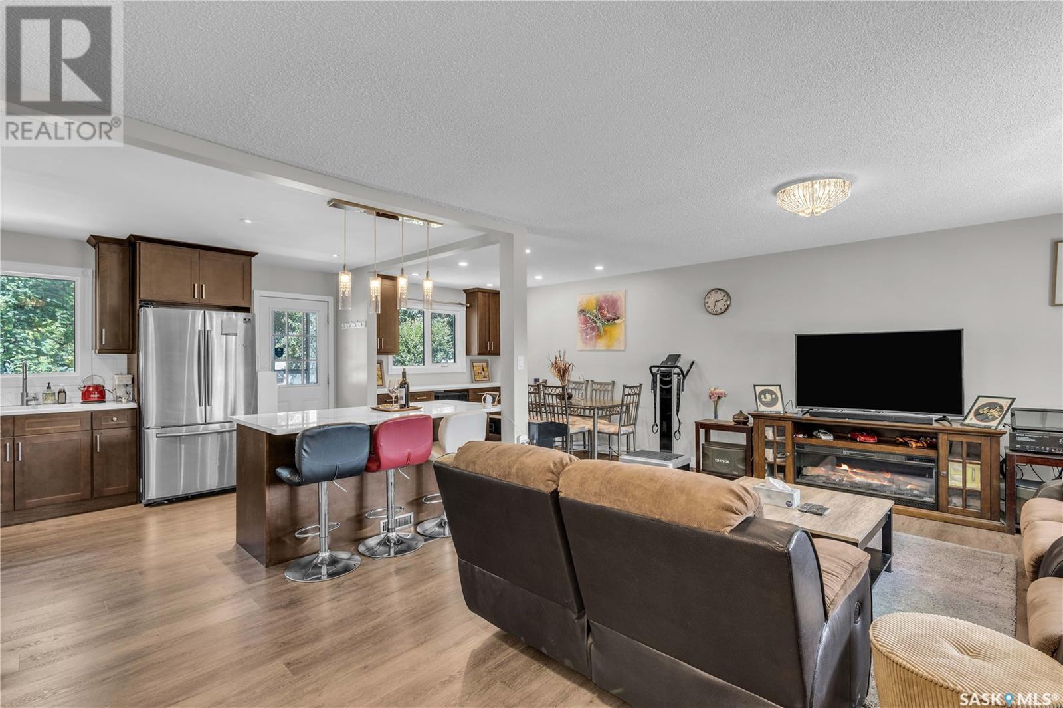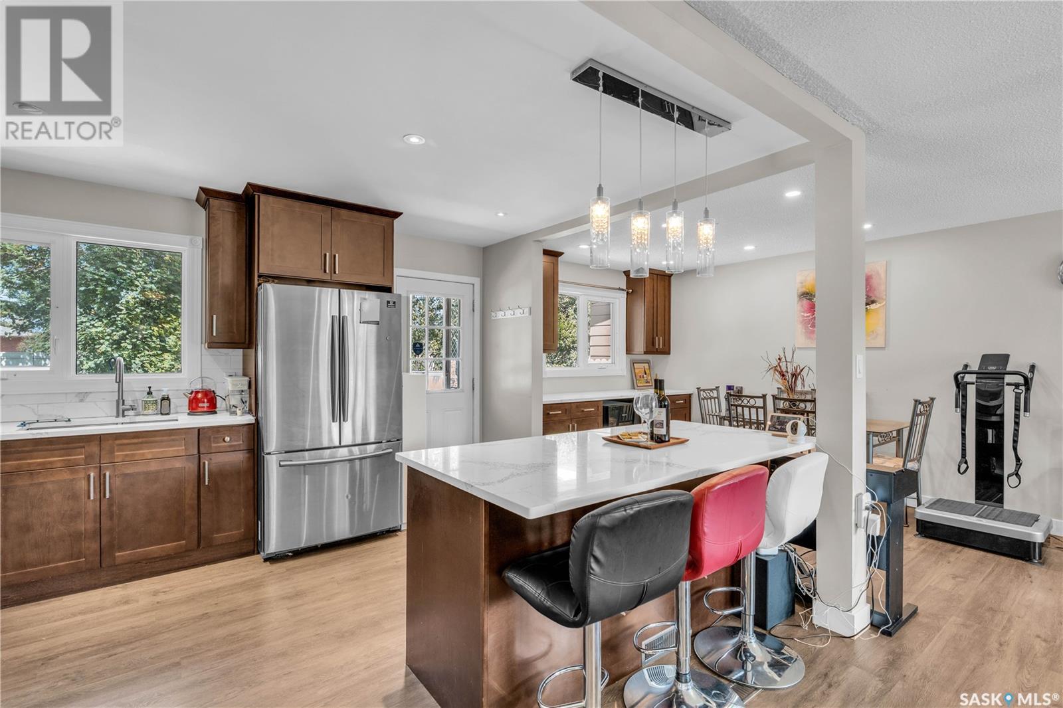2305 Taylor Street E Saskatoon, Saskatchewan S7H 1W8
4 Bedroom
2 Bathroom
1019 sqft
Forced Air
Lawn, Underground Sprinkler, Garden Area
$469,900
Welcome to 2305 Taylor Street E, a fully renovated split-level home in the heart of desirable Brevoort Park! This 4-bedroom, 2-bathroom home features a brand new kitchen, updated bathrooms, and triple-pane windows. Prime location—steps to Brevoort Park School, École St. Matthew, Walter Murray Collegiate, and Holy Cross High School. Minutes to Market Mall and all 8th Street amenities. Perfect for families, professionals, or those looking to host homestay students. Surrounded by parks, including Brevoort Park North & South. A must-see in a mature, convenient neighborhood! (id:51699)
Property Details
| MLS® Number | SK011525 |
| Property Type | Single Family |
| Neigbourhood | Brevoort Park |
| Features | Treed |
| Structure | Deck |
Building
| Bathroom Total | 2 |
| Bedrooms Total | 4 |
| Appliances | Washer, Refrigerator, Dishwasher, Dryer, Microwave, Window Coverings, Garage Door Opener Remote(s), Hood Fan, Stove |
| Basement Development | Finished |
| Basement Type | Full (finished) |
| Constructed Date | 1963 |
| Construction Style Split Level | Split Level |
| Heating Fuel | Natural Gas |
| Heating Type | Forced Air |
| Size Interior | 1019 Sqft |
| Type | House |
Parking
| Detached Garage | |
| Parking Space(s) | 3 |
Land
| Acreage | No |
| Fence Type | Fence |
| Landscape Features | Lawn, Underground Sprinkler, Garden Area |
| Size Irregular | 6312.00 |
| Size Total | 6312 Sqft |
| Size Total Text | 6312 Sqft |
Rooms
| Level | Type | Length | Width | Dimensions |
|---|---|---|---|---|
| Second Level | 4pc Ensuite Bath | 10 ft ,6 in | 4 ft ,11 in | 10 ft ,6 in x 4 ft ,11 in |
| Second Level | Bedroom | 7 ft ,9 in | 7 ft ,9 in x Measurements not available | |
| Second Level | Primary Bedroom | 10 ft ,1 in | 10 ft ,7 in | 10 ft ,1 in x 10 ft ,7 in |
| Second Level | Bedroom | 8 ft ,5 in | 11 ft ,3 in | 8 ft ,5 in x 11 ft ,3 in |
| Basement | Bedroom | 11 ft | 21 ft ,6 in | 11 ft x 21 ft ,6 in |
| Basement | 4pc Ensuite Bath | 6 ft ,8 in | 7 ft ,1 in | 6 ft ,8 in x 7 ft ,1 in |
| Main Level | Living Room | 19 ft ,8 in | 11 ft ,4 in | 19 ft ,8 in x 11 ft ,4 in |
| Main Level | Kitchen | 13 ft ,11 in | 11 ft ,1 in | 13 ft ,11 in x 11 ft ,1 in |
| Main Level | Dining Room | 8 ft ,5 in | 11 ft ,1 in | 8 ft ,5 in x 11 ft ,1 in |
https://www.realtor.ca/real-estate/28560400/2305-taylor-street-e-saskatoon-brevoort-park
Interested?
Contact us for more information

