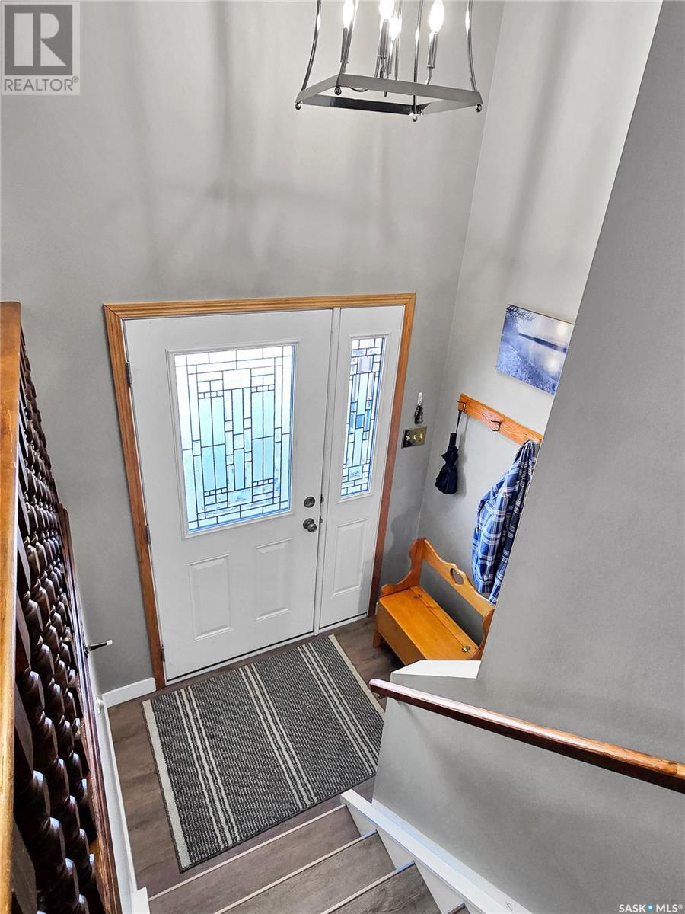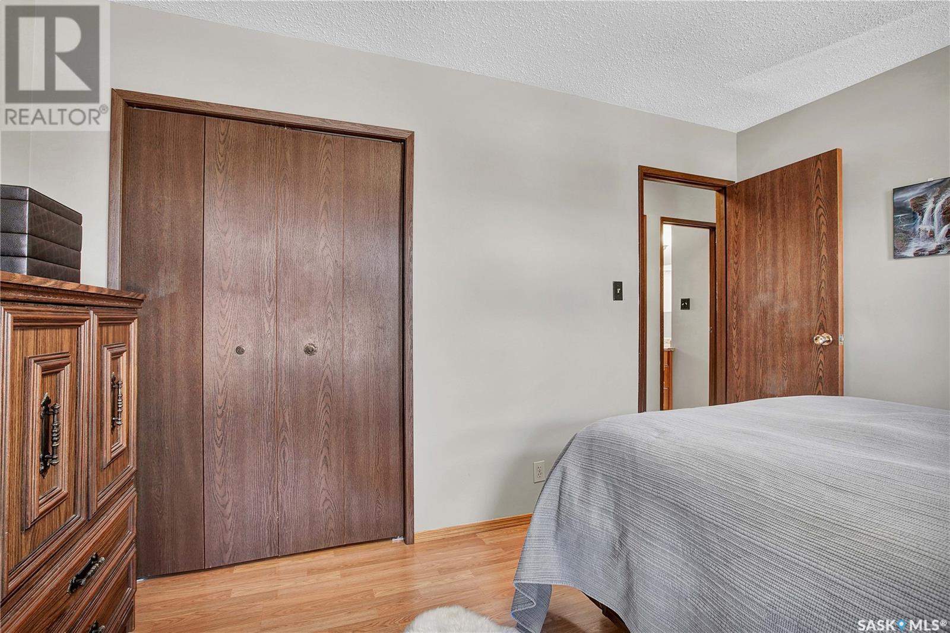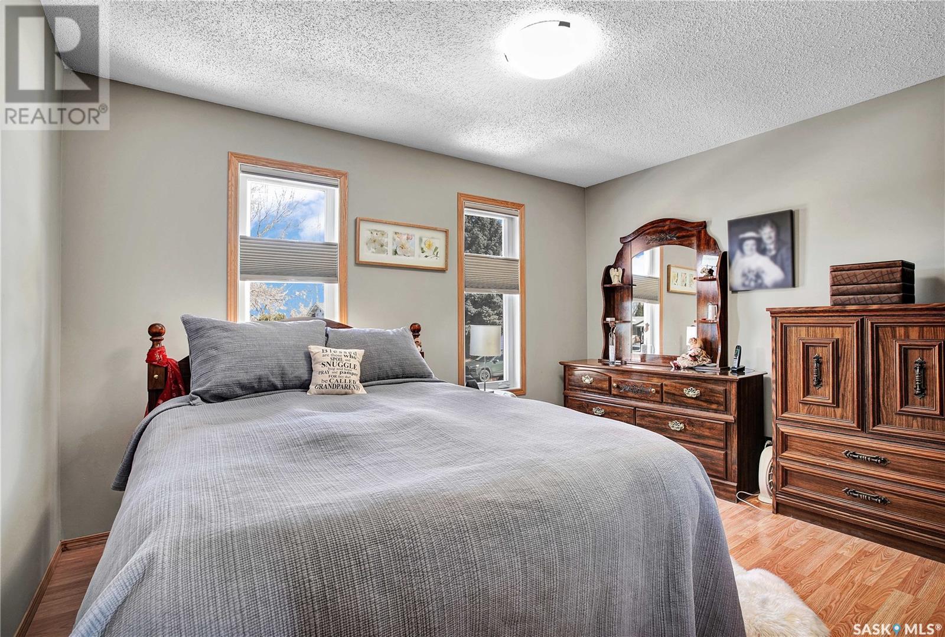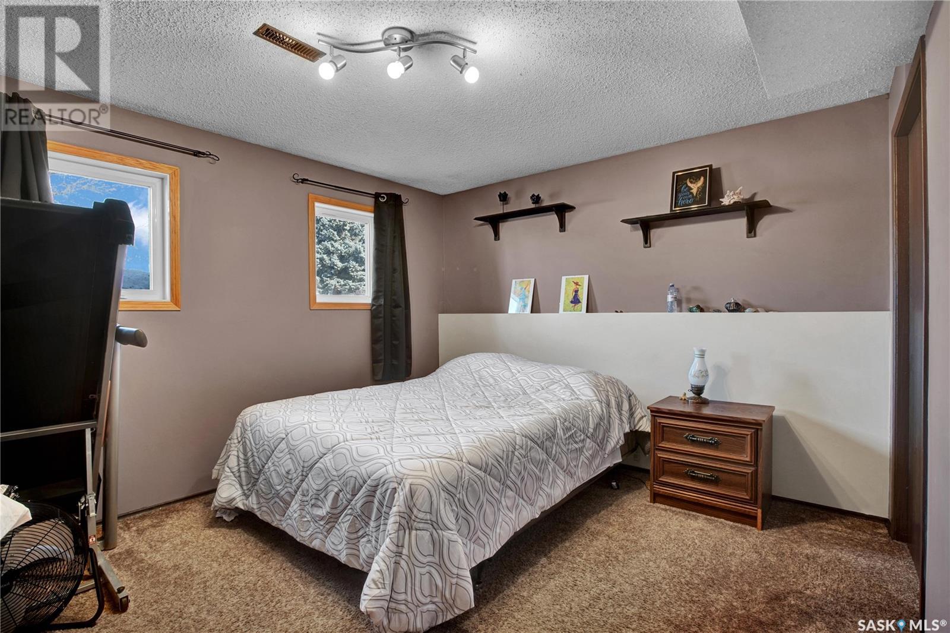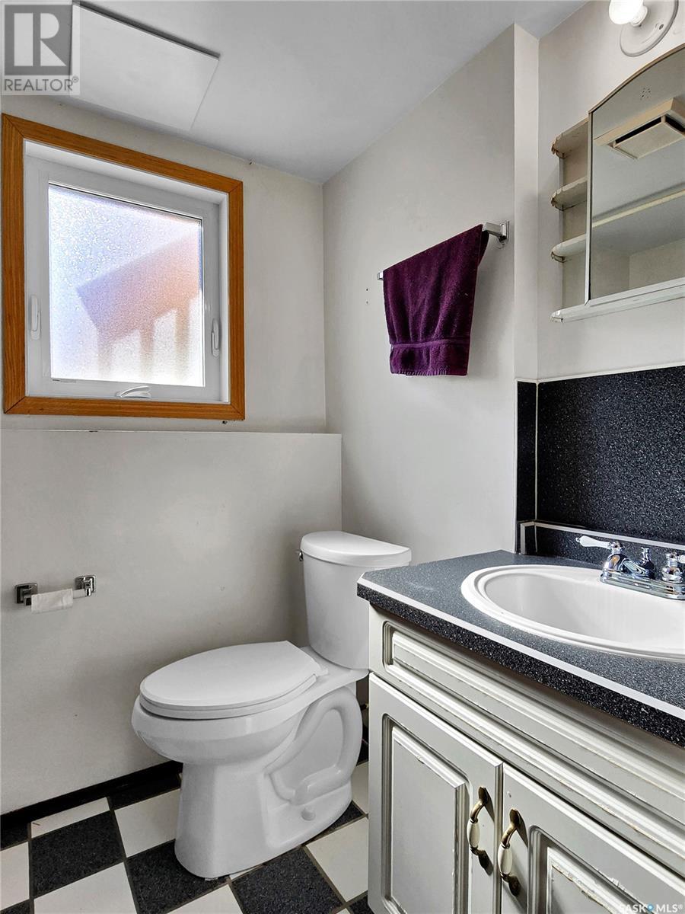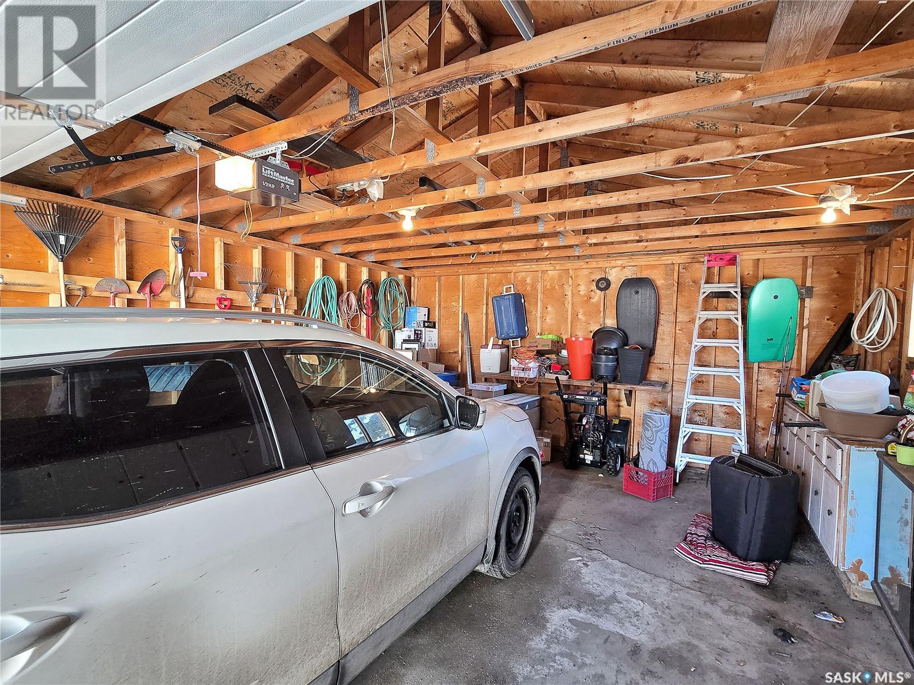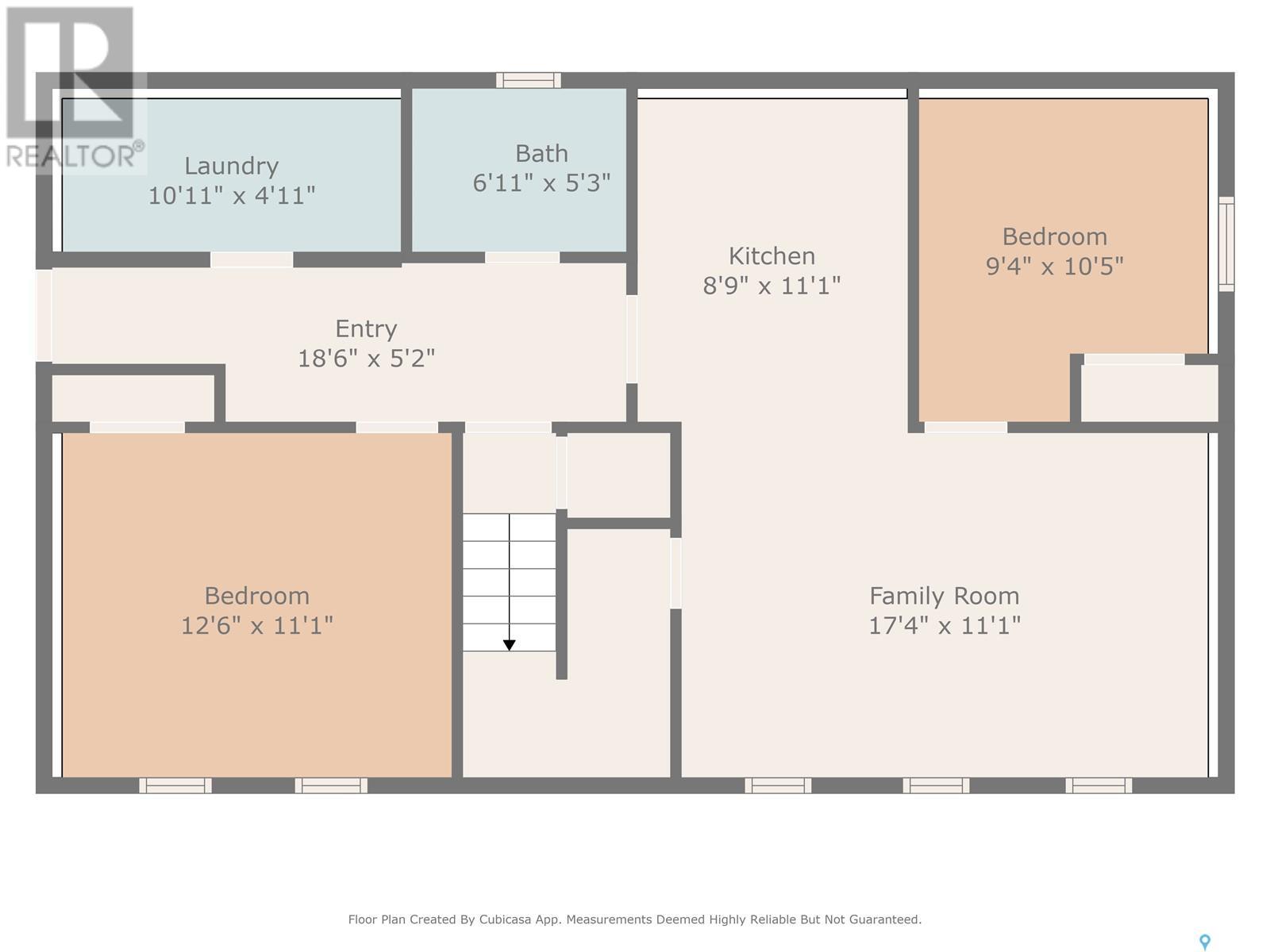4 Bedroom
2 Bathroom
989 sqft
Bi-Level
Central Air Conditioning
Forced Air
Lawn
$385,000
This could be your next home! This could be your new community! A quiet crescent, a block from Fairhaven Elementary, with friendly neighbours, mature landscaping and green space just around the corner. 231 Cooper Cres has been lovingly maintained and updated by the same owners fro the past 40 years. The large yard and 18’x24’ detached garage provide plenty of space for off street parking and a fenced yard for you, your family and your pets. The home has seen improvements to the singles, water heater, furnace, windows and A/C. A versatile floor plan provides additional space to the kitchen, dining and living room. The unique basement layout is ideal for those looking for a little more independence with a separate kitchen and basement entry. Call your Realtor today to book your own viewing of this beautiful property before either gone! (id:51699)
Property Details
|
MLS® Number
|
SK002472 |
|
Property Type
|
Single Family |
|
Neigbourhood
|
Fairhaven |
|
Features
|
Treed, Rectangular |
Building
|
Bathroom Total
|
2 |
|
Bedrooms Total
|
4 |
|
Appliances
|
Washer, Refrigerator, Dishwasher, Dryer, Microwave, Freezer, Window Coverings, Garage Door Opener Remote(s), Storage Shed, Stove |
|
Architectural Style
|
Bi-level |
|
Basement Development
|
Finished |
|
Basement Type
|
Full (finished) |
|
Constructed Date
|
1977 |
|
Cooling Type
|
Central Air Conditioning |
|
Heating Fuel
|
Natural Gas |
|
Heating Type
|
Forced Air |
|
Size Interior
|
989 Sqft |
|
Type
|
House |
Parking
|
Detached Garage
|
|
|
Parking Pad
|
|
|
Parking Space(s)
|
5 |
Land
|
Acreage
|
No |
|
Fence Type
|
Fence |
|
Landscape Features
|
Lawn |
|
Size Frontage
|
55 Ft |
|
Size Irregular
|
6050.00 |
|
Size Total
|
6050 Sqft |
|
Size Total Text
|
6050 Sqft |
Rooms
| Level |
Type |
Length |
Width |
Dimensions |
|
Basement |
Family Room |
|
|
17'4'' x 11' |
|
Basement |
Kitchen |
|
|
11'1'' x 8'9'' |
|
Basement |
Bedroom |
|
|
10'5'' x 9'4'' |
|
Basement |
4pc Bathroom |
|
|
Measurements not available |
|
Basement |
Bedroom |
|
|
12'6'' x 11'1'' |
|
Basement |
Laundry Room |
|
|
Measurements not available |
|
Main Level |
Living Room |
|
|
17'8'' x 13'8'' |
|
Main Level |
Dining Room |
|
|
11' x 7'10'' |
|
Main Level |
Kitchen |
|
|
11' x 10'5'' |
|
Main Level |
4pc Bathroom |
|
|
Measurements not available |
|
Main Level |
Bedroom |
|
|
11' x 11'2'' |
|
Main Level |
Bedroom |
|
|
12'10'' x 10' |
https://www.realtor.ca/real-estate/28156689/231-cooper-crescent-saskatoon-fairhaven



