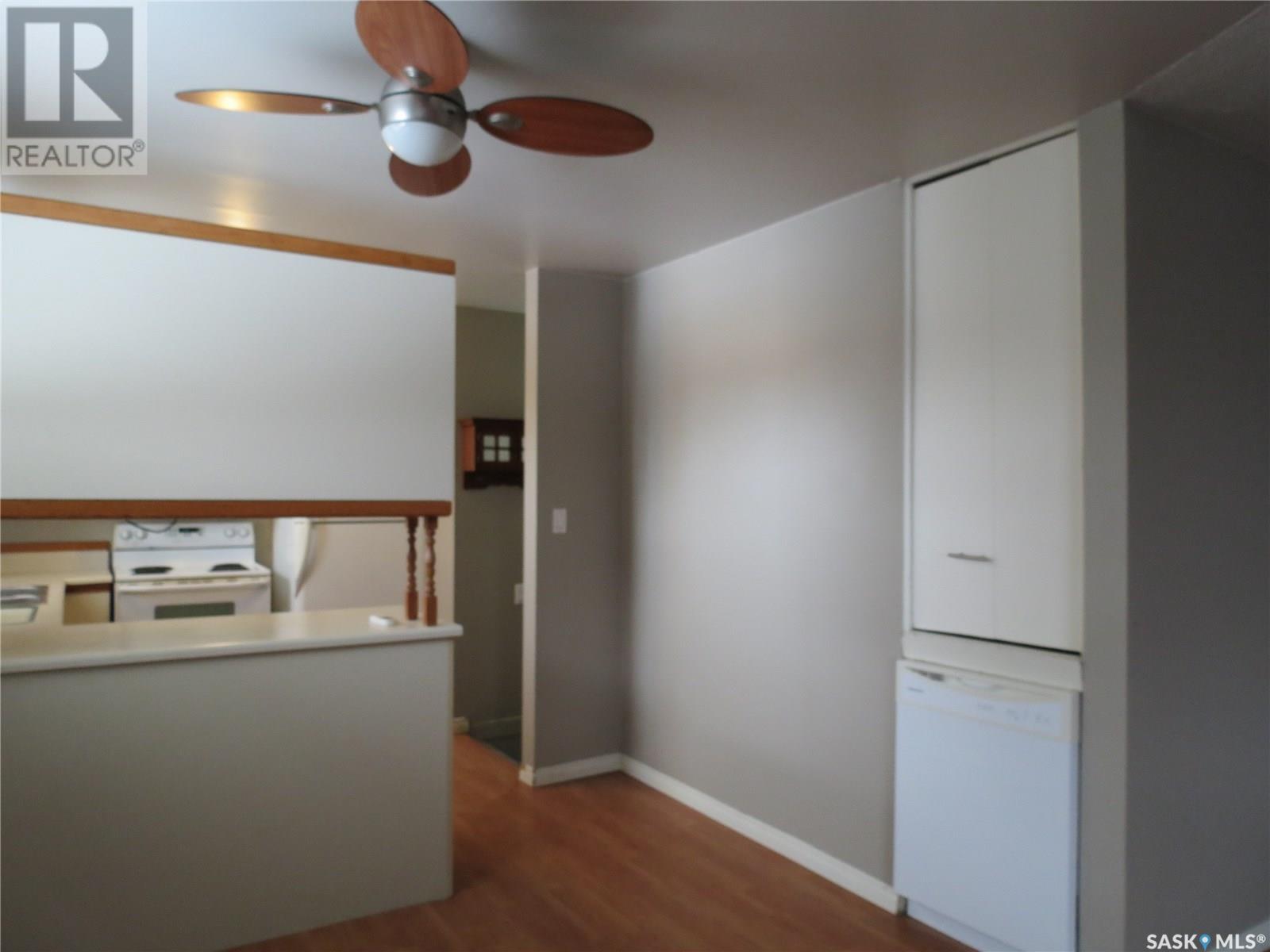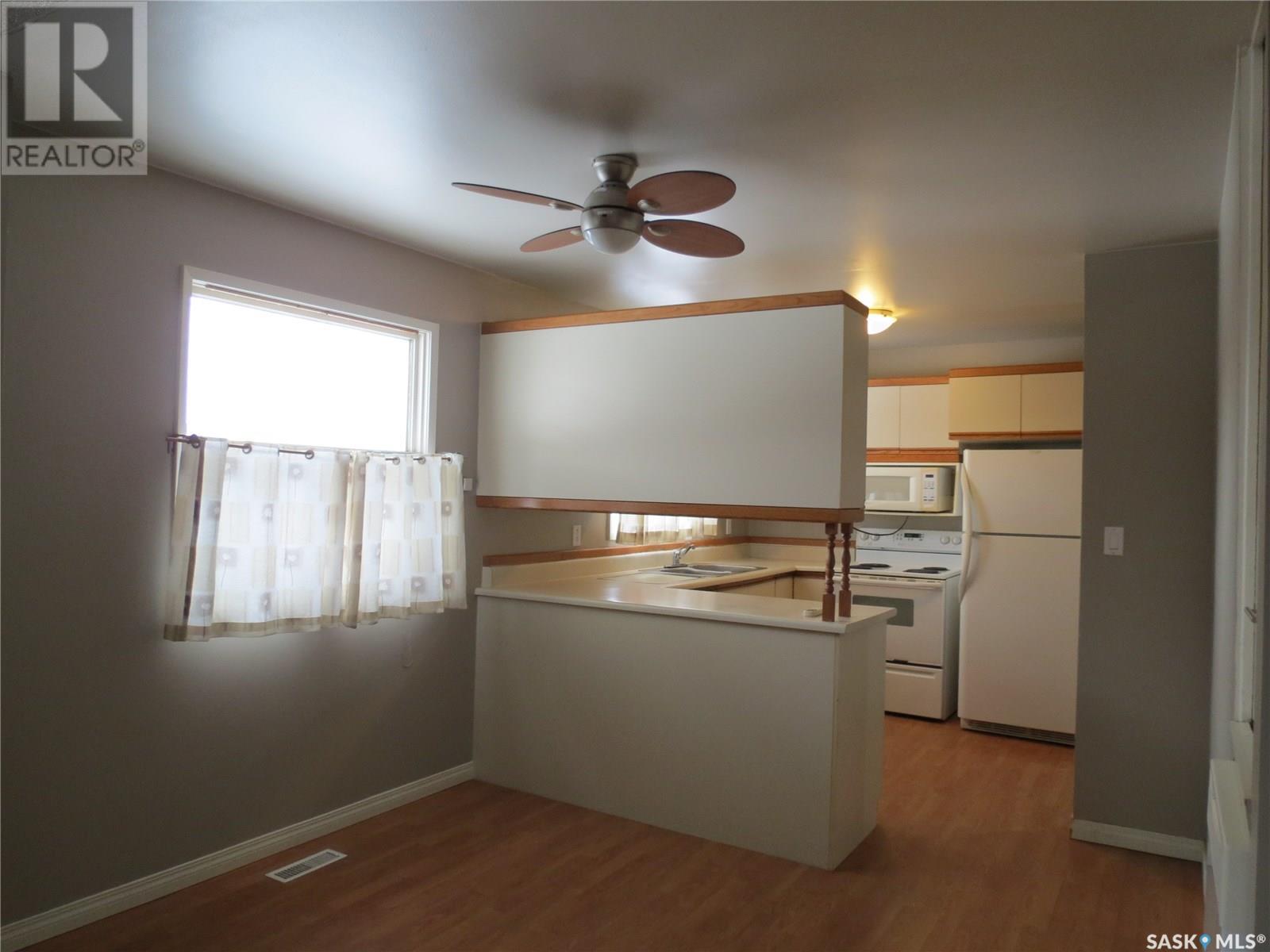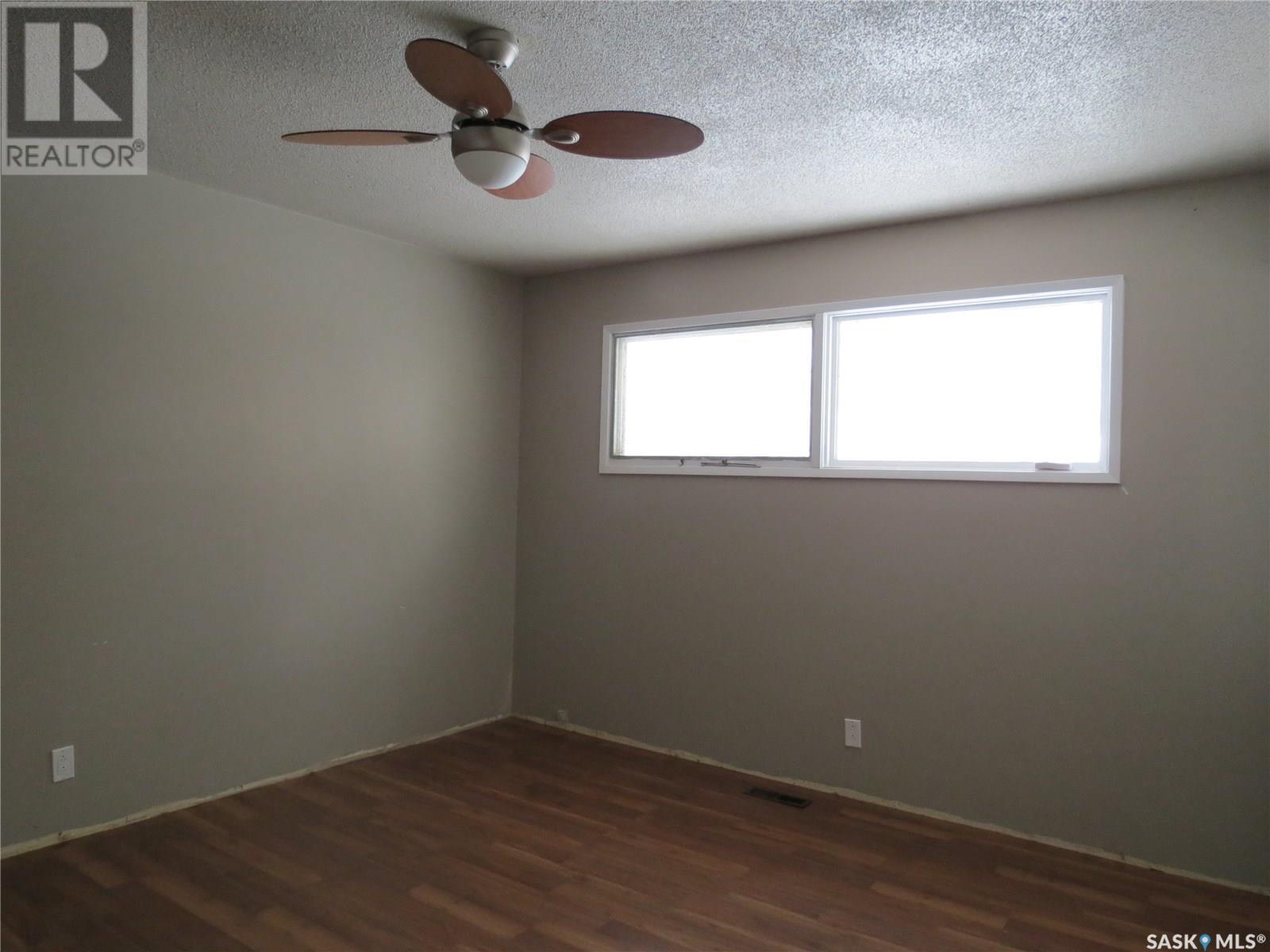3 Bedroom
2 Bathroom
1058 sqft
Bungalow
Forced Air
Lawn
$119,000
PRICED TO SELL! 231 George Crescent is located in a mature family neighborhood and is close to the Elementary School. Should you be looking for a renovation project or a house to flip, this great price is very enticing! With 1058 sq ft, this 3 bedroom bungalow offers a surprising amount of space. It features European style cabinetry in the kitchen with an adjacent roomy dining area and an incredible sized livingroom with a North facing front window. On the main floor you will find the main 4 pc bathroom as well as a 2 pc ensuite off the primary bedroom. The middle bedroom features patio doors out to a preserved wood deck to enjoy the 70 x 122 sq ft lot. Metal roof and attached 2 car garage with entrance directly into the house is a great feature for your added convenience. Insulation in the attic is an R50 value with batting and blow-in insulation. Basement will need finishing, however, it offers a great amount of space for a potential rec room area and another added room for storage or to set up as you desire. Utility room houses the laundry room (washer & dryer may be different than seen in the pictures). Mid efficient furnace, NG water heater in 2014; 100 amp panel, water softener, central vac. Pricing is set accordingly to enable yo to do the updates and finishings you would desire. So, if you are looking for a project to show your handiwork this property is for you. Garage is insulated and offers the space for a workbench and work area for your projects. Patio area with fire pit is a feature you will be sure to enjoy. Call for more information and to book your personal viewing today (id:51699)
Property Details
|
MLS® Number
|
SK001920 |
|
Property Type
|
Single Family |
|
Features
|
Treed, Rectangular, Double Width Or More Driveway |
|
Structure
|
Deck |
Building
|
Bathroom Total
|
2 |
|
Bedrooms Total
|
3 |
|
Appliances
|
Washer, Refrigerator, Dishwasher, Dryer, Window Coverings, Garage Door Opener Remote(s), Stove |
|
Architectural Style
|
Bungalow |
|
Basement Development
|
Unfinished |
|
Basement Type
|
Full (unfinished) |
|
Constructed Date
|
1967 |
|
Heating Fuel
|
Natural Gas |
|
Heating Type
|
Forced Air |
|
Stories Total
|
1 |
|
Size Interior
|
1058 Sqft |
|
Type
|
House |
Parking
|
Attached Garage
|
|
|
Gravel
|
|
|
Parking Space(s)
|
3 |
Land
|
Acreage
|
No |
|
Landscape Features
|
Lawn |
|
Size Frontage
|
70 Ft |
|
Size Irregular
|
8575.00 |
|
Size Total
|
8575 Sqft |
|
Size Total Text
|
8575 Sqft |
Rooms
| Level |
Type |
Length |
Width |
Dimensions |
|
Basement |
Other |
|
|
25'3" x 16'5" |
|
Basement |
Other |
|
|
12' x 9'4" |
|
Basement |
Other |
|
|
12'1" x 8'3" |
|
Basement |
Other |
|
|
21'10" x 13'3" |
|
Basement |
Media |
|
|
5'6" x 4'7" |
|
Main Level |
Kitchen |
|
|
10' x 6'10" |
|
Main Level |
Foyer |
|
|
6'10" x 5' |
|
Main Level |
Dining Room |
|
|
11'3" x 9'8" |
|
Main Level |
Living Room |
|
|
18' x 12'4" |
|
Main Level |
Bedroom |
|
|
12' x 10'1" |
|
Main Level |
Bedroom |
|
|
13'6" x 8'11" |
|
Main Level |
4pc Bathroom |
|
|
8'1" x 4'10" |
|
Main Level |
Primary Bedroom |
|
|
13'5" x 11'6" |
|
Main Level |
2pc Ensuite Bath |
|
|
5'7" x 4'7" |
https://www.realtor.ca/real-estate/28136984/231-george-crescent-esterhazy
























