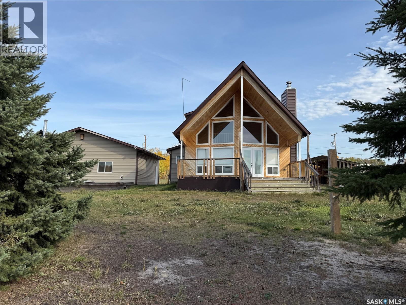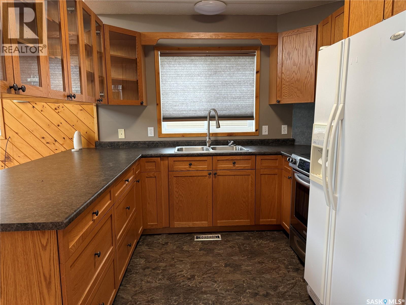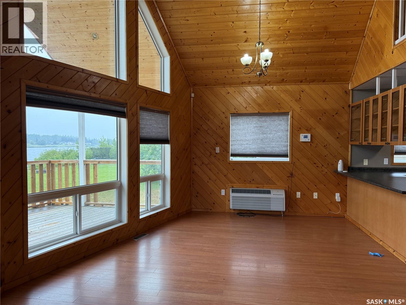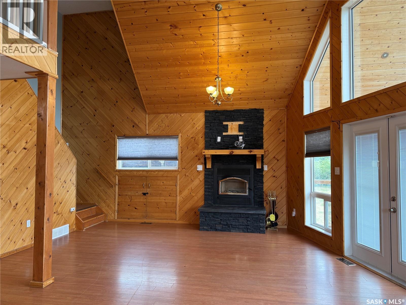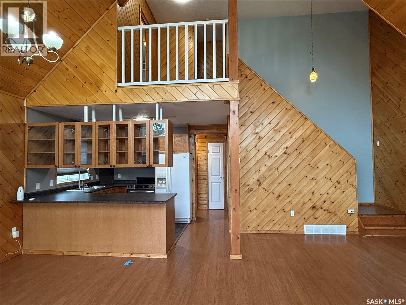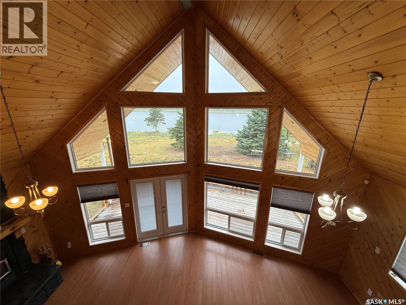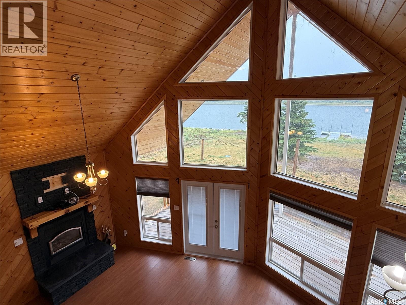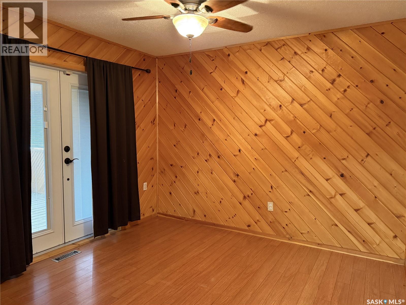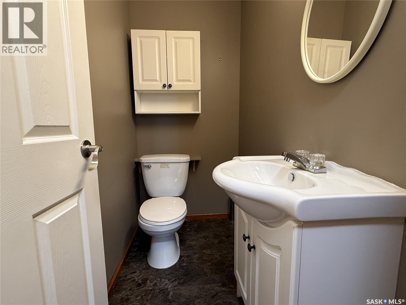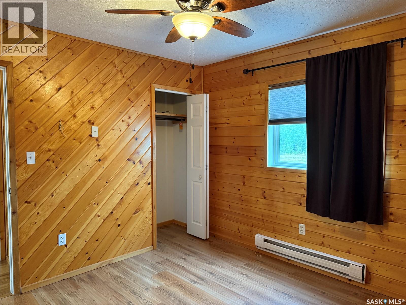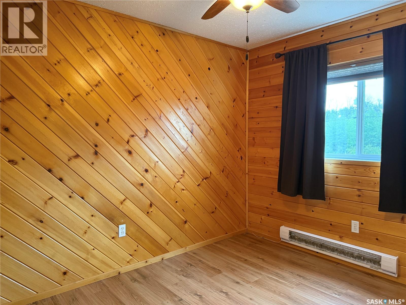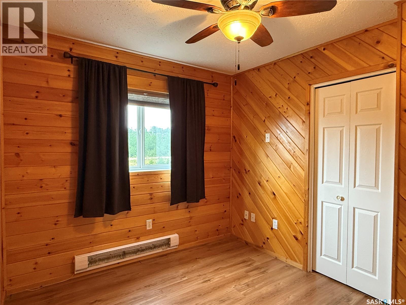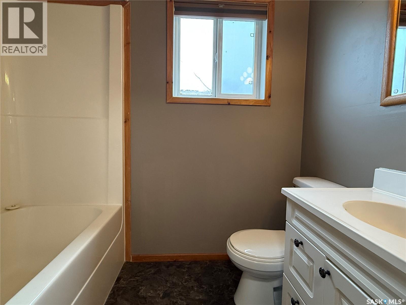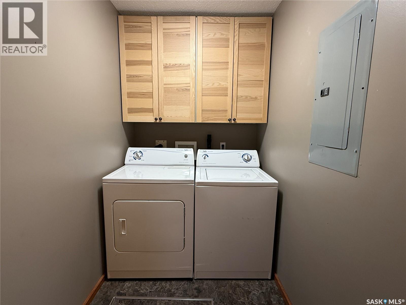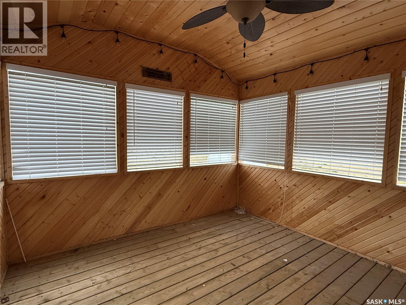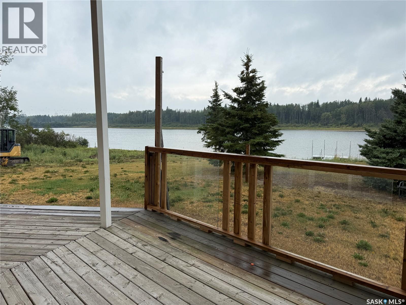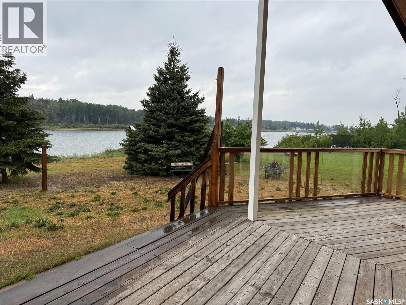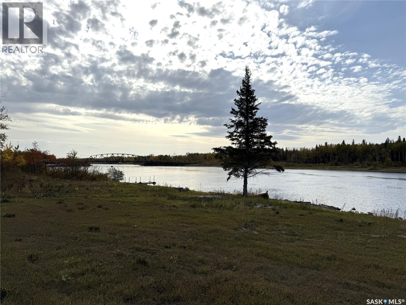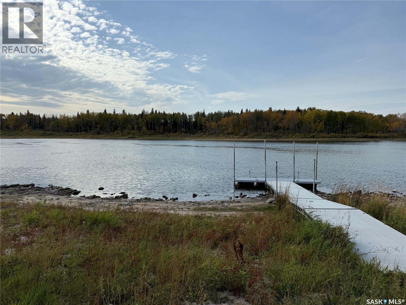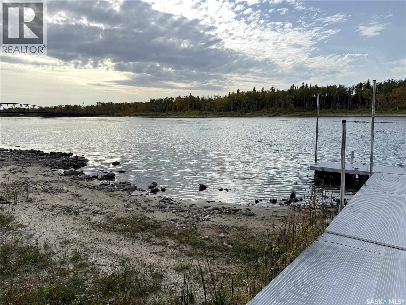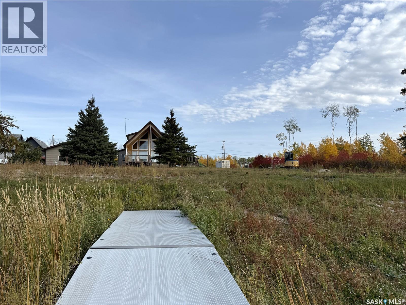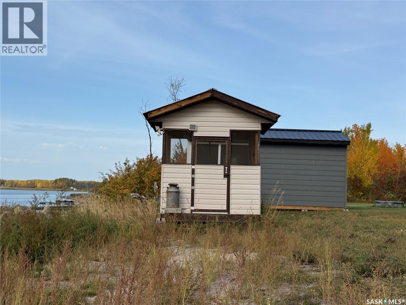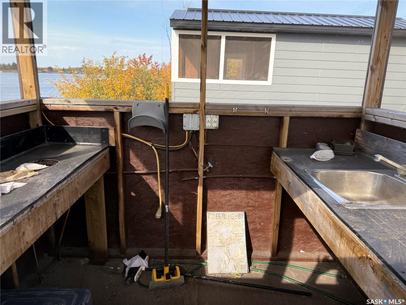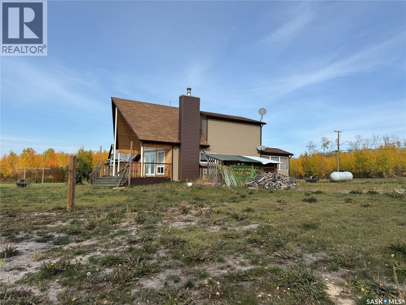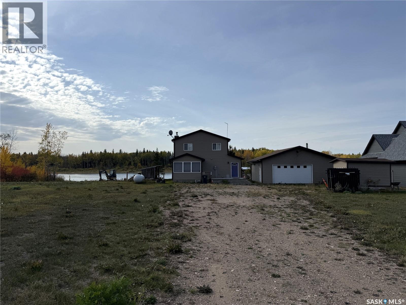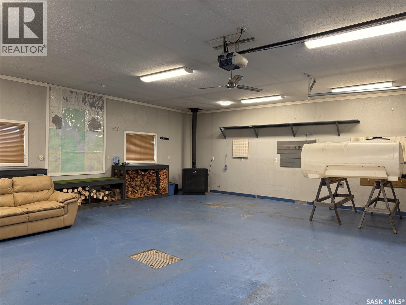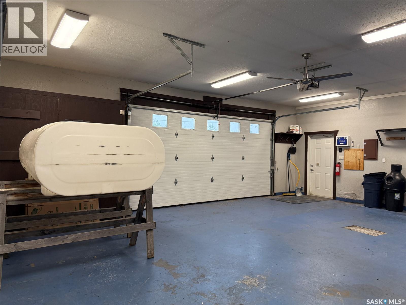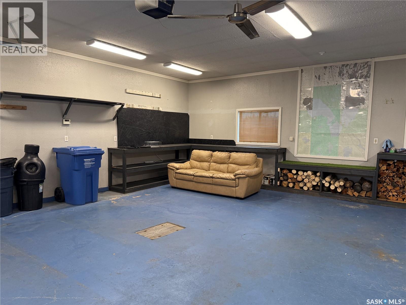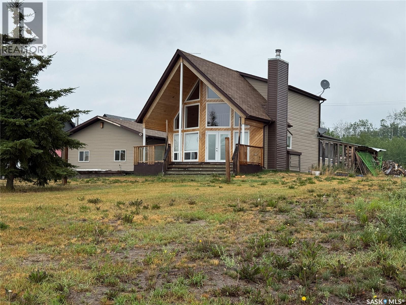3 Bedroom
2 Bathroom
1197 sqft
Fireplace
Wall Unit
Waterfront
Lawn
$649,900
Welcome to your own piece of LAKEFRONT paradise in Buffalo Narrows. This 1197 sq. ft. home sits on a double lot and overlooks the beautiful Kisis channel which provides access to Churchill Lake and Peter Pond Lake. Main level features a spacious U-shaped kitchen with ample cupboard space and eating bar facing the dining area. Living room with vaulted ceilings, floor to ceiling windows and cozy wood fireplace. Bedroom with French doors that lead onto a sun room measuring 11.6' x 11.2'. Large entry, laundry and 2 pc bath complete the main level. Upstairs hosts 2 more bedroom and 4 pc bath. Front covered deck measures 10' x 24' and faces the water. Double detached garage sits adjacent to the house, fully insulated and hosts a wood stove for heating. This property is just steps away from the water and comes with a dock and filleting shack. Buffalo Narrows has a lot to offer and is a great recreational community all year round including fishing, hunting, boating, swimming, camping, sightseeing, touring, snowmobiling, skiing etc. (id:51699)
Property Details
|
MLS® Number
|
SK020597 |
|
Property Type
|
Single Family |
|
Neigbourhood
|
Churchill Lake |
|
Features
|
Treed, Rectangular, Recreational |
|
Structure
|
Deck |
|
Water Front Name
|
Churchill Lake |
|
Water Front Type
|
Waterfront |
Building
|
Bathroom Total
|
2 |
|
Bedrooms Total
|
3 |
|
Appliances
|
Washer, Refrigerator, Satellite Dish, Dryer, Microwave, Alarm System, Window Coverings, Storage Shed, Stove |
|
Basement Development
|
Not Applicable |
|
Basement Type
|
Crawl Space (not Applicable) |
|
Constructed Date
|
2007 |
|
Cooling Type
|
Wall Unit |
|
Fire Protection
|
Alarm System |
|
Fireplace Fuel
|
Wood |
|
Fireplace Present
|
Yes |
|
Fireplace Type
|
Conventional |
|
Heating Fuel
|
Propane |
|
Stories Total
|
2 |
|
Size Interior
|
1197 Sqft |
|
Type
|
House |
Parking
|
Detached Garage
|
|
|
Gravel
|
|
|
Heated Garage
|
|
|
Parking Space(s)
|
10 |
Land
|
Acreage
|
No |
|
Landscape Features
|
Lawn |
|
Size Frontage
|
160 Ft ,7 In |
|
Size Irregular
|
31645.60 |
|
Size Total
|
31645.6 Sqft |
|
Size Total Text
|
31645.6 Sqft |
Rooms
| Level |
Type |
Length |
Width |
Dimensions |
|
Second Level |
Bedroom |
10 ft ,4 in |
8 ft ,10 in |
10 ft ,4 in x 8 ft ,10 in |
|
Second Level |
Bedroom |
11 ft |
10 ft ,6 in |
11 ft x 10 ft ,6 in |
|
Second Level |
4pc Bathroom |
7 ft ,3 in |
5 ft |
7 ft ,3 in x 5 ft |
|
Main Level |
Kitchen |
9 ft ,10 in |
8 ft ,2 in |
9 ft ,10 in x 8 ft ,2 in |
|
Main Level |
Dining Room |
11 ft |
9 ft |
11 ft x 9 ft |
|
Main Level |
Living Room |
18 ft |
13 ft |
18 ft x 13 ft |
|
Main Level |
Primary Bedroom |
11 ft ,2 in |
10 ft ,6 in |
11 ft ,2 in x 10 ft ,6 in |
|
Main Level |
2pc Bathroom |
11 ft ,2 in |
10 ft ,6 in |
11 ft ,2 in x 10 ft ,6 in |
|
Main Level |
Laundry Room |
9 ft ,8 in |
4 ft ,10 in |
9 ft ,8 in x 4 ft ,10 in |
|
Main Level |
Foyer |
10 ft ,9 in |
5 ft ,4 in |
10 ft ,9 in x 5 ft ,4 in |
https://www.realtor.ca/real-estate/28975582/231-kiezie-channel-drive-buffalo-narrows-churchill-lake

