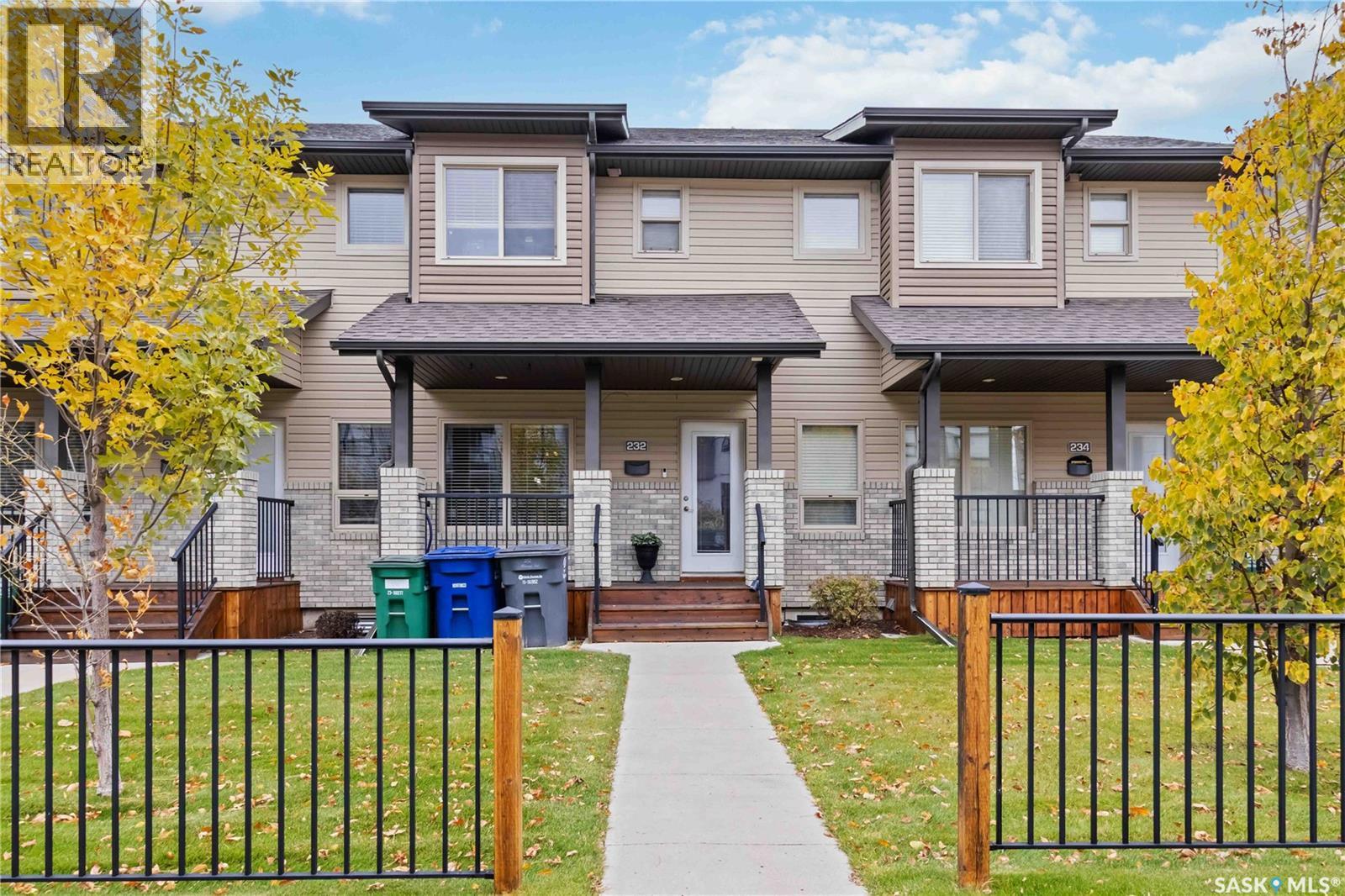3 Bedroom
3 Bathroom
1314 sqft
2 Level
Forced Air
Lawn
$379,900
Stylish 3-Bedroom Townhome in Prime Evergreen Location. Just steps from Evergreen Square, this beautifully finished townhome features luxury vinyl plank and tile flooring, quartz countertops, maple cabinetry, and stainless steel appliances. The open-concept main floor includes a large dining area and oversized walk-in pantry. Upstairs offers a spacious primary bedroom with ensuite and walk-in closet. There are two more good sized bedrooms, a full bath and convenient second-floor laundry. The unfinished basement is ready for your personal touch with two large windows. Enjoy a private fenced yard, covered deck, stone patio, single detached garage, and an extra parking stall. Bonus features include central A/C, natural gas BBQ hookup, and blinds throughout. (id:51699)
Property Details
|
MLS® Number
|
SK020725 |
|
Property Type
|
Single Family |
|
Neigbourhood
|
Evergreen |
|
Features
|
Rectangular |
|
Structure
|
Deck |
Building
|
Bathroom Total
|
3 |
|
Bedrooms Total
|
3 |
|
Appliances
|
Washer, Refrigerator, Dishwasher, Dryer, Microwave, Window Coverings, Garage Door Opener Remote(s), Central Vacuum - Roughed In, Stove |
|
Architectural Style
|
2 Level |
|
Basement Development
|
Unfinished |
|
Basement Type
|
Full (unfinished) |
|
Constructed Date
|
2014 |
|
Heating Fuel
|
Natural Gas |
|
Heating Type
|
Forced Air |
|
Stories Total
|
2 |
|
Size Interior
|
1314 Sqft |
|
Type
|
Row / Townhouse |
Parking
|
Detached Garage
|
|
|
Parking Space(s)
|
2 |
Land
|
Acreage
|
No |
|
Fence Type
|
Partially Fenced |
|
Landscape Features
|
Lawn |
Rooms
| Level |
Type |
Length |
Width |
Dimensions |
|
Second Level |
Bedroom |
10 ft |
9 ft |
10 ft x 9 ft |
|
Second Level |
Bedroom |
11 ft |
9 ft |
11 ft x 9 ft |
|
Second Level |
Bedroom |
11 ft |
11 ft |
11 ft x 11 ft |
|
Second Level |
4pc Ensuite Bath |
|
|
Measurements not available |
|
Second Level |
4pc Bathroom |
|
|
Measurements not available |
|
Second Level |
Laundry Room |
|
|
Measurements not available |
|
Basement |
Other |
|
|
Measurements not available |
|
Main Level |
Living Room |
16 ft |
12 ft |
16 ft x 12 ft |
|
Main Level |
Dining Room |
13 ft |
10 ft |
13 ft x 10 ft |
|
Main Level |
Kitchen |
12 ft |
8 ft |
12 ft x 8 ft |
|
Main Level |
2pc Bathroom |
|
|
Measurements not available |
|
Main Level |
Storage |
8 ft |
4 ft |
8 ft x 4 ft |
https://www.realtor.ca/real-estate/28997697/232-maningas-bend-saskatoon-evergreen






























