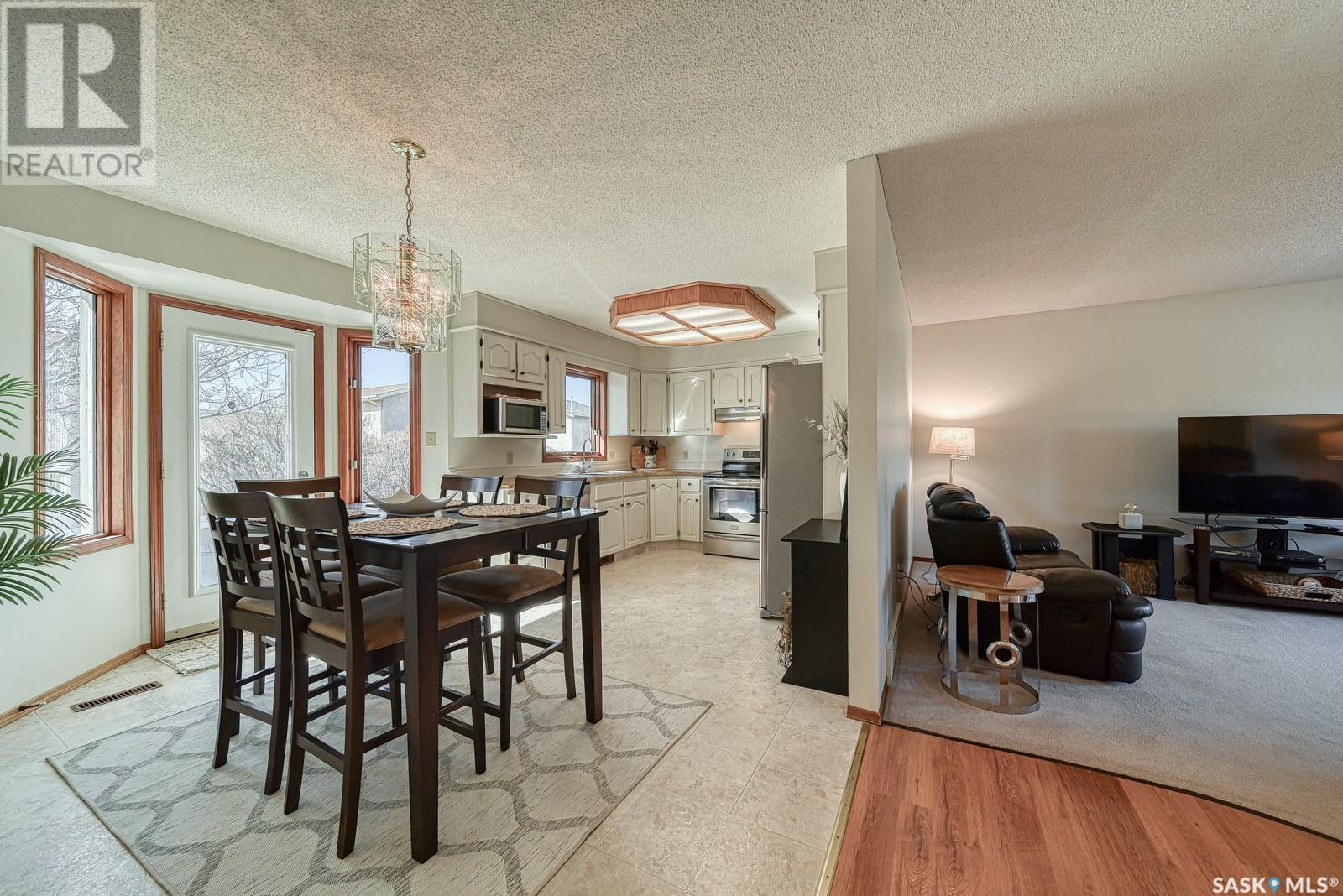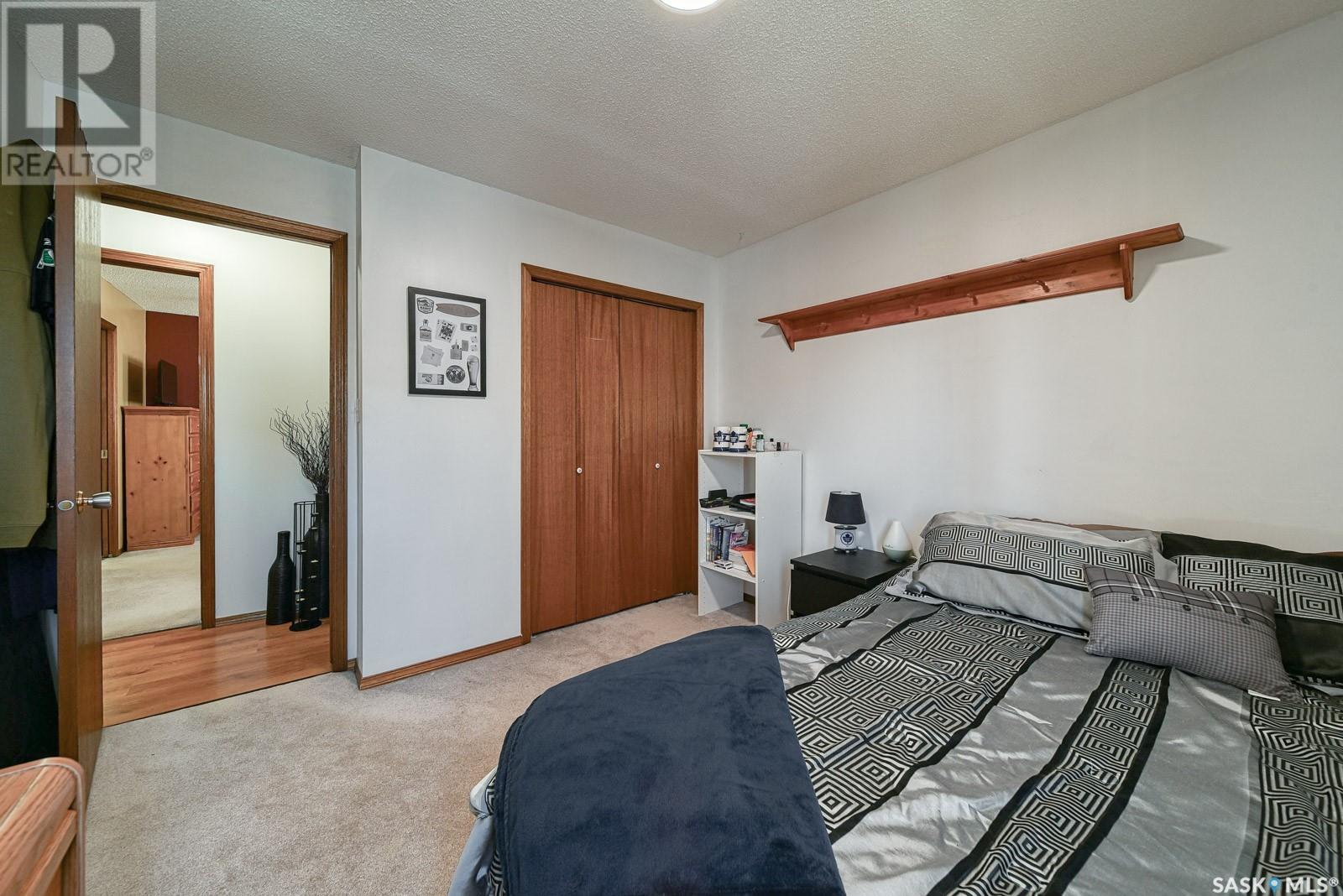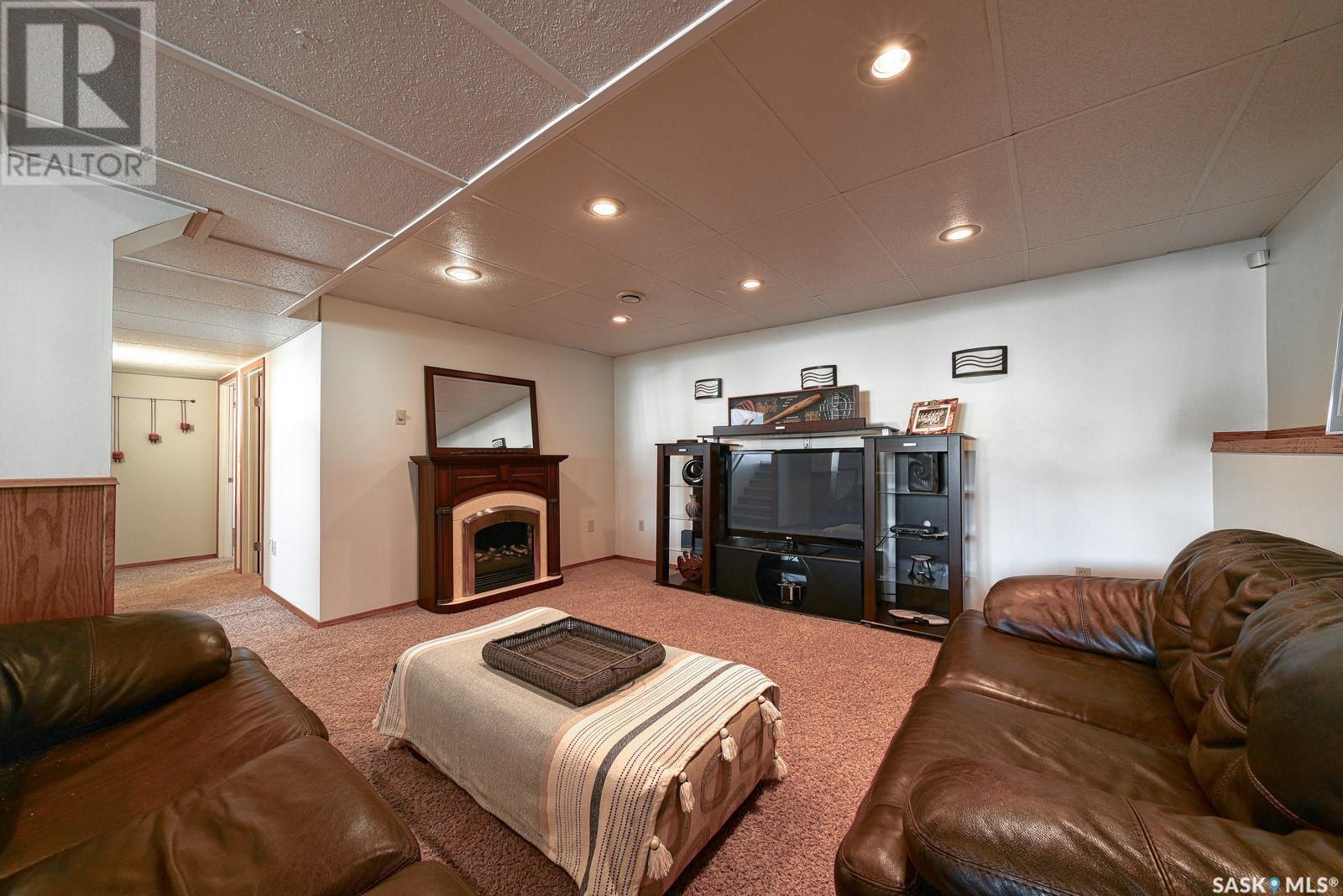4 Bedroom
3 Bathroom
1172 sqft
Bi-Level
Central Air Conditioning
Forced Air
Underground Sprinkler
$454,900
Located in the desirable Wood Meadows neighbourhood, this solidly built bi-level home is fully developed and offers lots of room for the growing family. Step inside and be greeted by a warm & welcoming atmosphere. The spacious living areas feature include a bright and airy living room perfect for entertaining. The kitchen has ample white cabinetry with stainless steel appliances and lots of room for casual dining. There are three bedrooms and an updated four piece bath on the main level – the primary bedroom having a convenient three piece ensuite. Additional living space continues into the fully developed basement that offers a spacious recreation room, a den, fourth bedroom and a three piece bath. A separate laundry room and large utility room have good storage space. The fully fenced backyard has a large deck where you can enjoy the mature landscaping and privacy. A double attached garage and concrete driveway allows for ample off street parking. Ideally located, with parks, walking trails, schools, shopping and restaurants close by. (id:51699)
Property Details
|
MLS® Number
|
SK002461 |
|
Property Type
|
Single Family |
|
Neigbourhood
|
Wood Meadows |
Building
|
Bathroom Total
|
3 |
|
Bedrooms Total
|
4 |
|
Appliances
|
Washer, Refrigerator, Dishwasher, Dryer, Microwave, Stove |
|
Architectural Style
|
Bi-level |
|
Basement Development
|
Finished |
|
Basement Type
|
Full (finished) |
|
Constructed Date
|
1988 |
|
Cooling Type
|
Central Air Conditioning |
|
Heating Fuel
|
Natural Gas |
|
Heating Type
|
Forced Air |
|
Size Interior
|
1172 Sqft |
|
Type
|
House |
Parking
|
Attached Garage
|
|
|
Parking Space(s)
|
4 |
Land
|
Acreage
|
No |
|
Landscape Features
|
Underground Sprinkler |
|
Size Irregular
|
5030.00 |
|
Size Total
|
5030 Sqft |
|
Size Total Text
|
5030 Sqft |
Rooms
| Level |
Type |
Length |
Width |
Dimensions |
|
Basement |
Bedroom |
|
|
9'5 x 10'7 |
|
Basement |
3pc Bathroom |
|
|
x x x |
|
Basement |
Den |
|
|
8'0 x 9'5 |
|
Basement |
Other |
|
|
15'8 x 26'3 |
|
Basement |
Laundry Room |
|
|
14'3 x 7'6 |
|
Basement |
Other |
|
|
14'3 x 8'10 |
|
Main Level |
Living Room |
|
|
12'6 x 16'1 |
|
Main Level |
Kitchen |
|
|
10'5 x 10'1 |
|
Main Level |
Dining Room |
|
|
10'5 x 9'0 |
|
Main Level |
Bedroom |
|
|
12'2 x 12'2 |
|
Main Level |
3pc Bathroom |
|
|
x x x |
|
Main Level |
Bedroom |
|
|
10'6 x 10'2 |
|
Main Level |
Bedroom |
|
|
8'10 x 10'6 |
|
Main Level |
4pc Bathroom |
|
|
x x x |
https://www.realtor.ca/real-estate/28156328/2322-mclurg-crescent-regina-wood-meadows




































