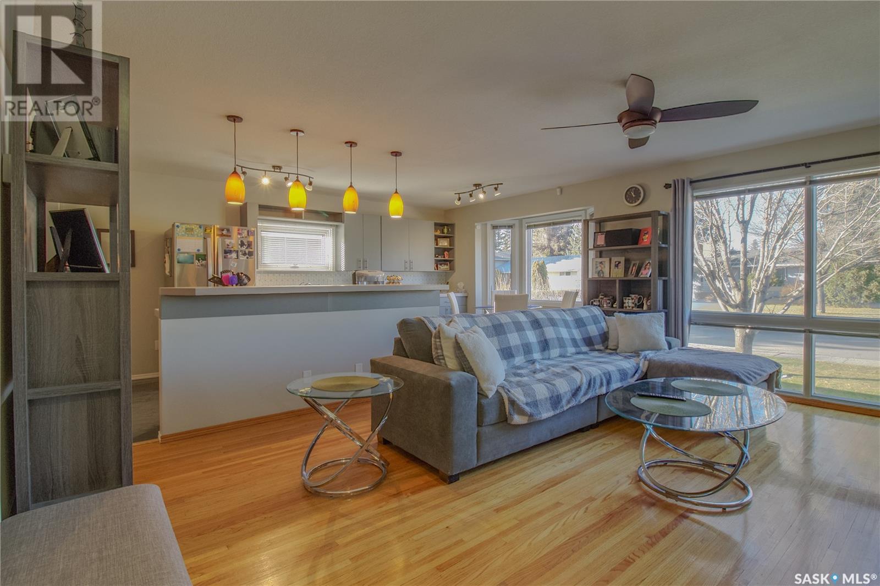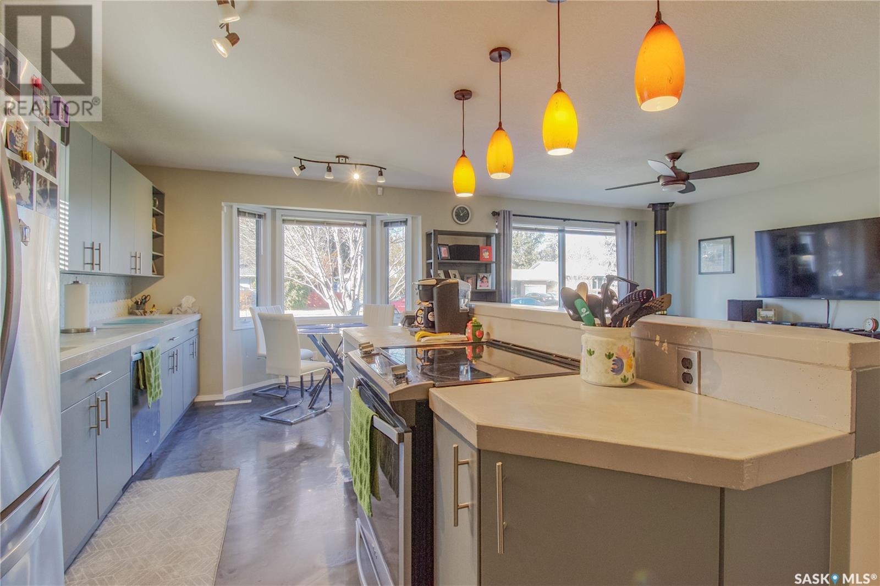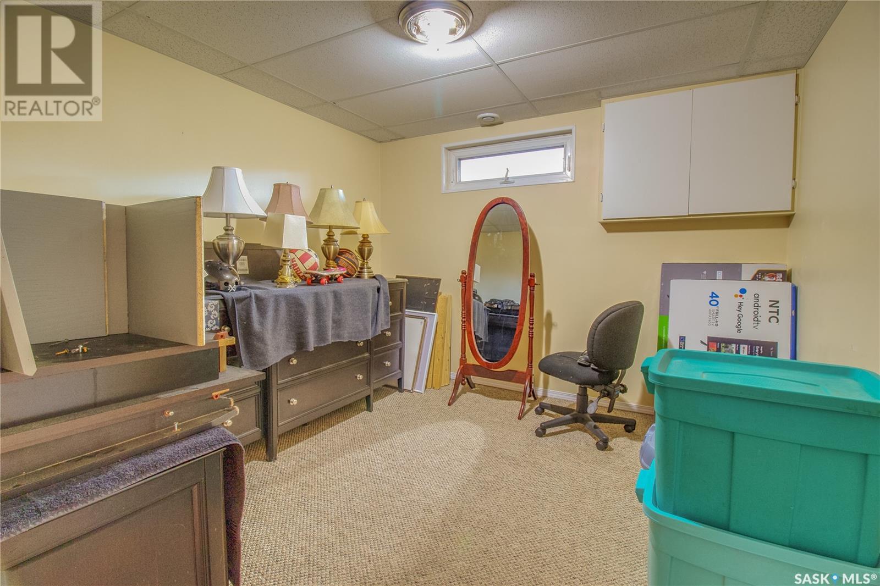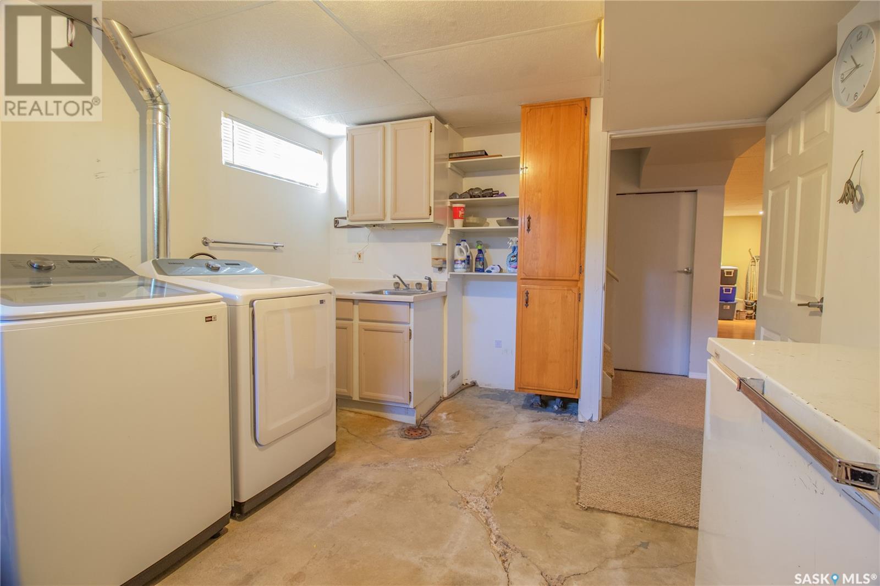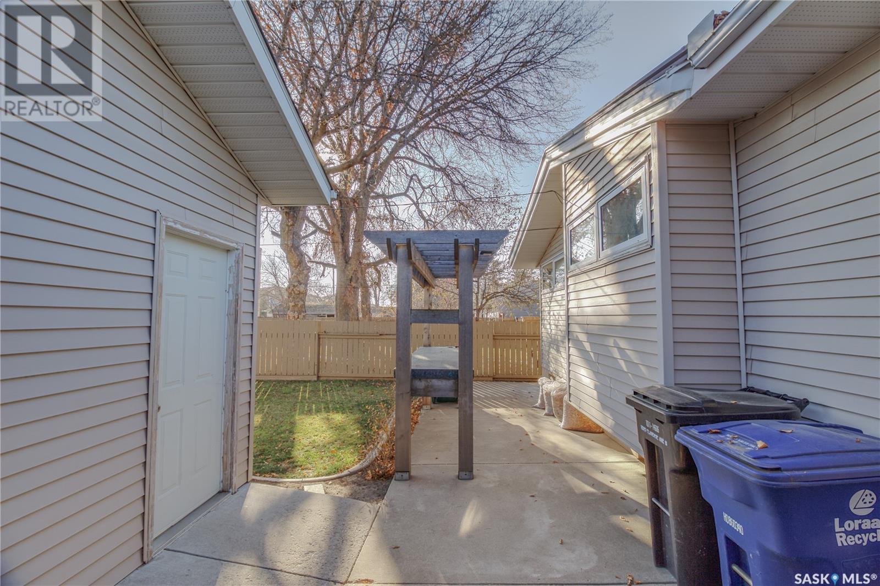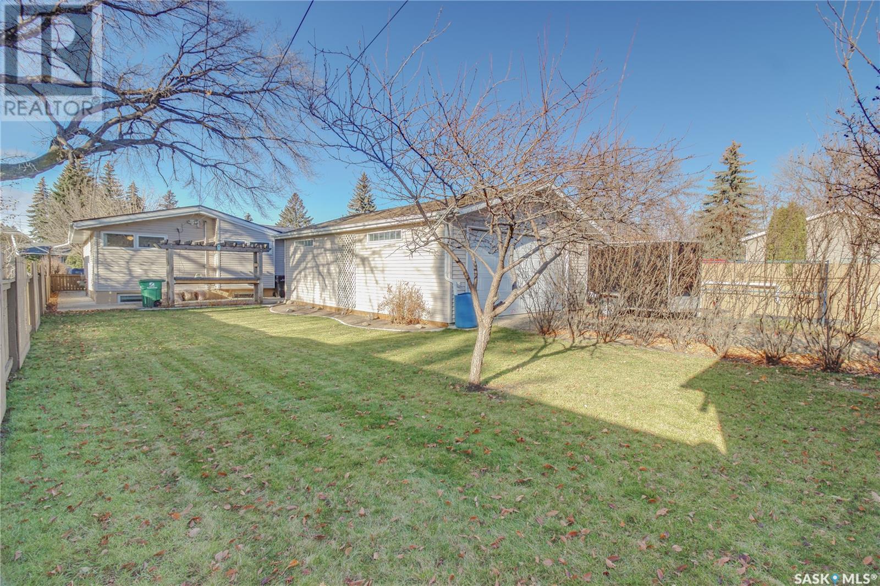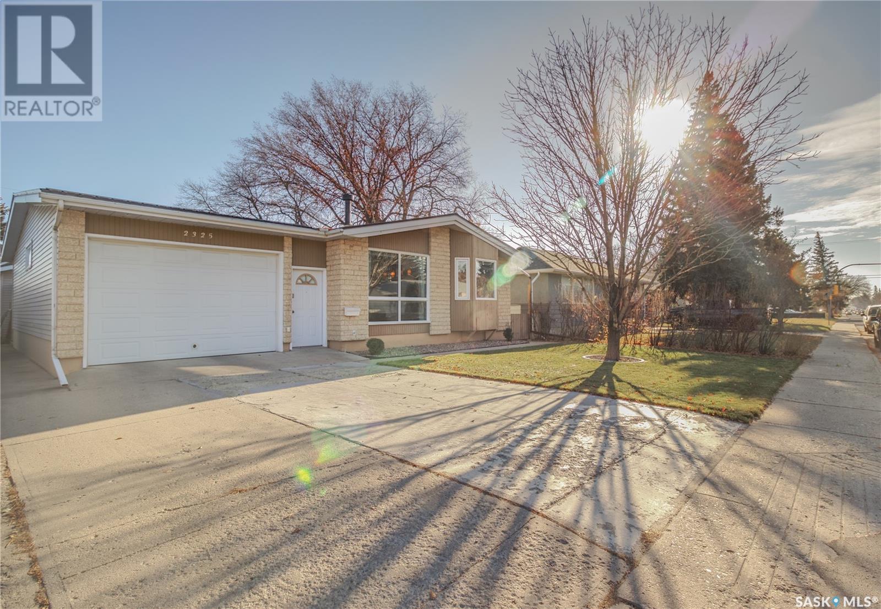3 Bedroom
3 Bathroom
1145 sqft
Bungalow
Fireplace
Forced Air
Lawn, Underground Sprinkler, Garden Area
$429,900
Step into effortless style and comfort in this spacious 1,145 sq. ft. bungalow! This bright and airy home impresses from the moment you enter, with hardwood floors creating a seamless flow through the open-concept living areas. The main floor is a host’s dream, featuring a stylish kitchen with sleek epoxy floors and concrete countertops, an island with an eating bar, and modern finishes throughout. Enjoy the natural sunlight flowing in from the oversize windows and in the evening kickback, enjoy a movie and the glow of the natural gas fireplace. This fantastic home boasts 3 bedrooms and 3 bathrooms. The primary suite offers a luxurious escape from the day to day – complete with its own gas fireplace, a 3-piece ensuite with jetted tub & tile surround, plus a spacious walk-in closet. In the basement you will find a spacious living & entertaining area, the 3rd bedroom & 3pc bathroom. Outside, the large landscaped & fenced yard offers underground sprinklers & plenty of room for relaxation or entertaining. Enjoy sunny afternoons on the patio, cultivate your green thumb in the garden area, and store all your tools in the convenient shed. Plus, this home boasts a rare find –tons of parking! Driveway, RV parking & both an attached and a detached double garage, giving you all the storage and workspace you need. Ideally located just down the street from Churchill Park and moments away from amenities, freeway access, and more. Make this awesome bungalow yours and live in style and comfort! (id:51699)
Property Details
|
MLS® Number
|
SK987512 |
|
Property Type
|
Single Family |
|
Neigbourhood
|
Adelaide/Churchill |
|
Features
|
Treed, Lane, Rectangular |
|
Structure
|
Patio(s) |
Building
|
Bathroom Total
|
3 |
|
Bedrooms Total
|
3 |
|
Appliances
|
Washer, Refrigerator, Dishwasher, Dryer, Freezer, Window Coverings, Garage Door Opener Remote(s), Central Vacuum, Storage Shed, Stove |
|
Architectural Style
|
Bungalow |
|
Basement Development
|
Finished |
|
Basement Type
|
Full (finished) |
|
Constructed Date
|
1956 |
|
Fireplace Fuel
|
Gas |
|
Fireplace Present
|
Yes |
|
Fireplace Type
|
Conventional |
|
Heating Fuel
|
Natural Gas |
|
Heating Type
|
Forced Air |
|
Stories Total
|
1 |
|
Size Interior
|
1145 Sqft |
|
Type
|
House |
Parking
|
Attached Garage
|
|
|
Detached Garage
|
|
|
R V
|
|
|
Parking Space(s)
|
8 |
Land
|
Acreage
|
No |
|
Fence Type
|
Fence |
|
Landscape Features
|
Lawn, Underground Sprinkler, Garden Area |
|
Size Frontage
|
50 Ft |
|
Size Irregular
|
50x150 |
|
Size Total Text
|
50x150 |
Rooms
| Level |
Type |
Length |
Width |
Dimensions |
|
Basement |
Family Room |
28 ft ,8 in |
10 ft ,5 in |
28 ft ,8 in x 10 ft ,5 in |
|
Basement |
Bedroom |
10 ft ,3 in |
10 ft |
10 ft ,3 in x 10 ft |
|
Basement |
3pc Bathroom |
|
|
Measurements not available |
|
Basement |
Laundry Room |
13 ft |
11 ft |
13 ft x 11 ft |
|
Main Level |
Living Room |
17 ft ,4 in |
14 ft ,4 in |
17 ft ,4 in x 14 ft ,4 in |
|
Main Level |
Dining Room |
9 ft |
8 ft |
9 ft x 8 ft |
|
Main Level |
Kitchen |
19 ft ,4 in |
10 ft |
19 ft ,4 in x 10 ft |
|
Main Level |
Den |
10 ft |
8 ft |
10 ft x 8 ft |
|
Main Level |
Bedroom |
11 ft ,4 in |
10 ft |
11 ft ,4 in x 10 ft |
|
Main Level |
Primary Bedroom |
17 ft ,6 in |
11 ft |
17 ft ,6 in x 11 ft |
|
Main Level |
3pc Ensuite Bath |
|
|
Measurements not available |
|
Main Level |
3pc Bathroom |
|
|
Measurements not available |
https://www.realtor.ca/real-estate/27614908/2325-clarence-avenue-s-saskatoon-adelaidechurchill



