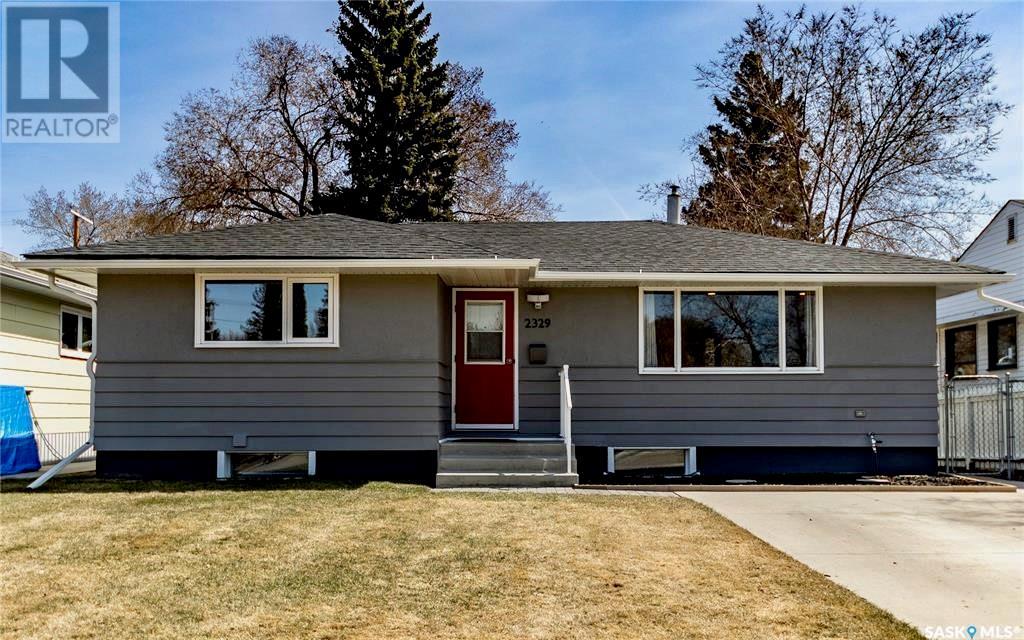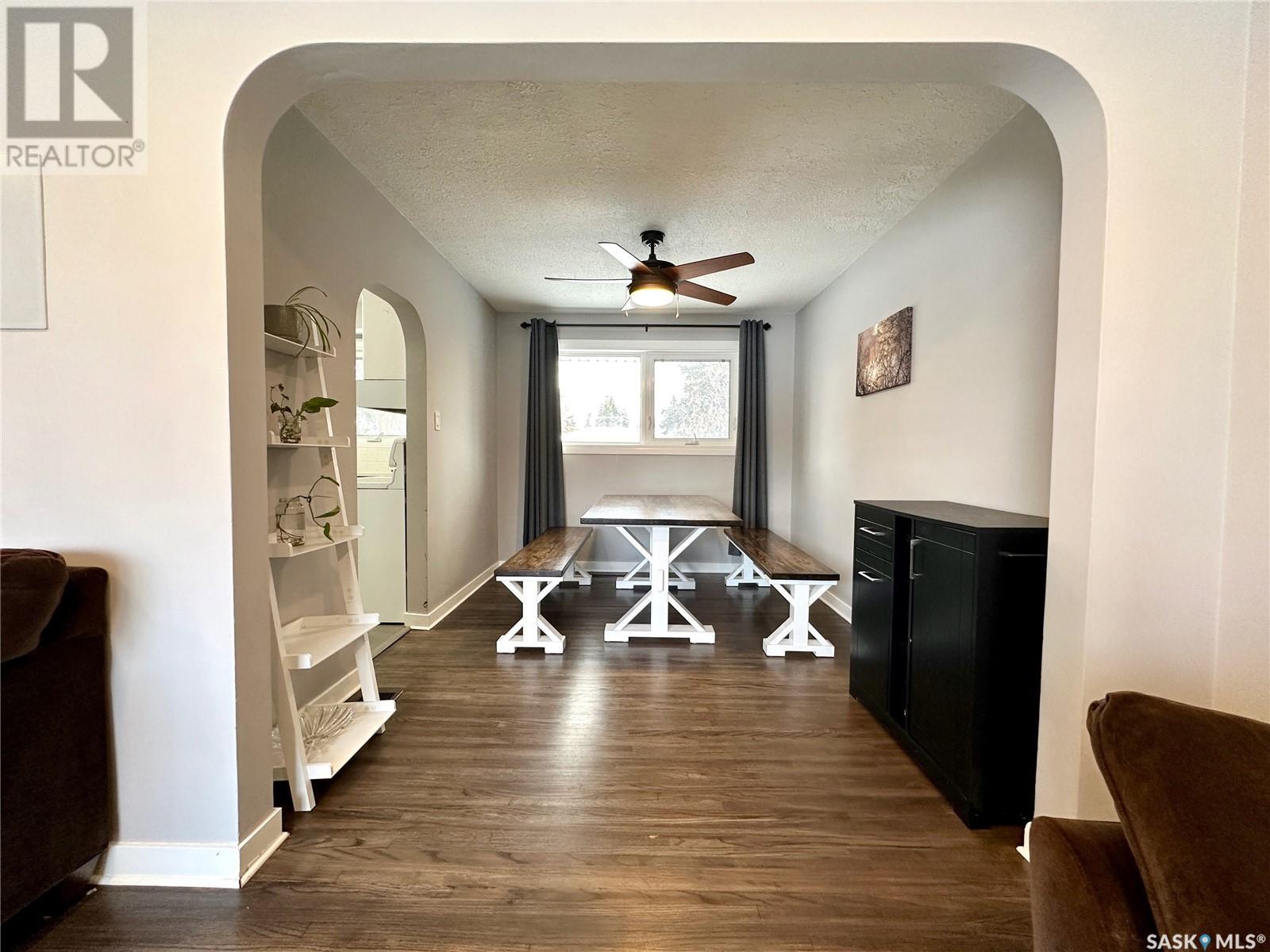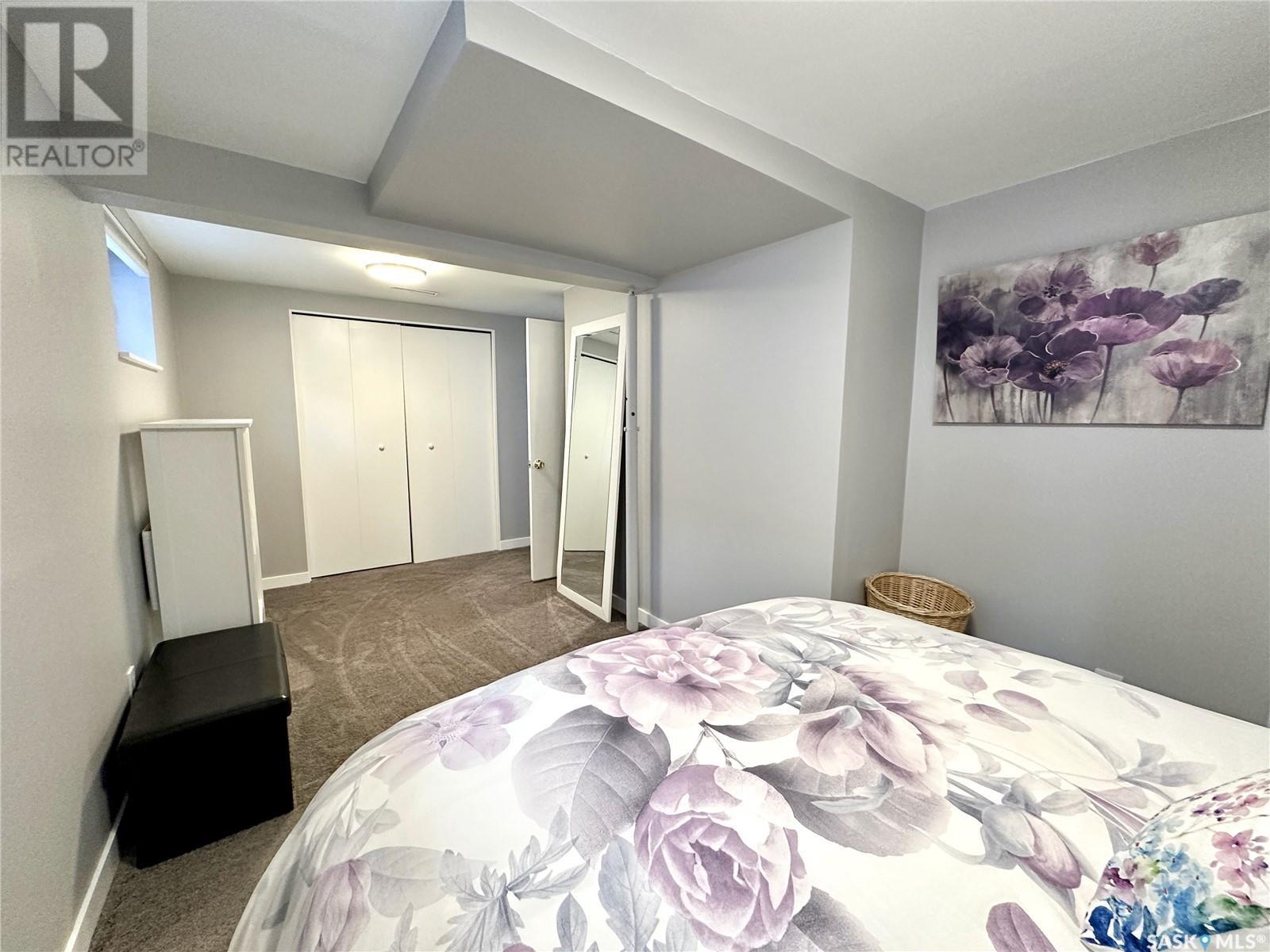2329 York Avenue Saskatoon, Saskatchewan S7J 1J2
$399,900
This exceptional property is a fantastic opportunity for first-time buyers or those looking to upgrade their living space. Located in one of Saskatoon’s most sought-after areas, it features a permitted 2-bedroom legal suite with a separate entrance, offering incredible potential for rental income or multi-generational living. The main floor boasts two spacious bedrooms with generously sized closets, a bright and inviting four-piece bathroom, and a stylish white kitchen with updated flooring. The original refinished hardwood floors lend a timeless charm, while the large dining area and living room, enhanced by built-in wired speakers, create a perfect setting for both everyday living and entertaining. Main floor laundry. Downstairs, the freshly painted legal suite features two bedrooms, including one with an oversized walk-in closet, a modern four-piece bathroom, and updated flooring throughout. A separate laundry area adds convenience and privacy for tenants or extended family members. The exterior is low maintenance, with newer windows, shingles, and a large double driveway providing ample parking. An insulated single-car garage with back-alley access offers additional storage and includes temperature control and a 220V power outlet. Central air conditioning ensures comfort year-round, while underground sprinklers in the front yard make maintenance a breeze. The backyard is a true oasis, fully fenced and surrounded by mature trees for added privacy. It includes a custom fire pit area with a pergola, raised garden boxes, and thoughtfully designed double decks to provide private outdoor spaces for both upstairs and downstairs occupants. With a modern high-efficiency furnace, an upgraded water heater, and numerous updates throughout, this home is move-in ready. Combine all of this with its unbeatable location close to parks and amenities, and you have a property that truly stands out. Schedule your viewing today and make this exceptional home yours! (id:51699)
Open House
This property has open houses!
6:15 pm
Ends at:7:30 pm
1:00 pm
Ends at:2:15 pm
Property Details
| MLS® Number | SK993330 |
| Property Type | Single Family |
| Neigbourhood | Queen Elizabeth |
| Features | Treed, Lane, Rectangular, Double Width Or More Driveway |
| Structure | Deck |
Building
| Bathroom Total | 2 |
| Bedrooms Total | 4 |
| Appliances | Washer, Refrigerator, Dryer, Window Coverings, Garage Door Opener Remote(s), Storage Shed, Stove |
| Architectural Style | Bungalow |
| Basement Development | Finished |
| Basement Type | Full (finished) |
| Constructed Date | 1955 |
| Cooling Type | Central Air Conditioning |
| Heating Fuel | Natural Gas |
| Heating Type | Forced Air |
| Stories Total | 1 |
| Size Interior | 996 Sqft |
| Type | House |
Parking
| Detached Garage | |
| Parking Space(s) | 4 |
Land
| Acreage | No |
| Fence Type | Fence |
| Landscape Features | Lawn, Underground Sprinkler |
| Size Frontage | 50 Ft |
| Size Irregular | 6600.00 |
| Size Total | 6600 Sqft |
| Size Total Text | 6600 Sqft |
Rooms
| Level | Type | Length | Width | Dimensions |
|---|---|---|---|---|
| Basement | Kitchen | 11 ft | 11 ft | 11 ft x 11 ft |
| Basement | Living Room | 14 ft | 12 ft | 14 ft x 12 ft |
| Basement | Dining Room | 10 ft | 10 ft | 10 ft x 10 ft |
| Basement | Bedroom | 11 ft | 11 ft | 11 ft x 11 ft |
| Basement | Bedroom | 11 ft | 10 ft | 11 ft x 10 ft |
| Basement | 4pc Bathroom | 8 ft | 6 ft | 8 ft x 6 ft |
| Basement | Laundry Room | x x x | ||
| Main Level | Living Room | 20 ft | 12 ft | 20 ft x 12 ft |
| Main Level | Dining Room | 10 ft | 12 ft | 10 ft x 12 ft |
| Main Level | Kitchen | 11 ft | 10 ft | 11 ft x 10 ft |
| Main Level | 4pc Bathroom | 8 ft | 6 ft | 8 ft x 6 ft |
| Main Level | Bedroom | 11 ft | 9 ft | 11 ft x 9 ft |
| Main Level | Bedroom | 11 ft | 10 ft | 11 ft x 10 ft |
| Main Level | Laundry Room | 6 ft | 6 ft | 6 ft x 6 ft |
https://www.realtor.ca/real-estate/27829094/2329-york-avenue-saskatoon-queen-elizabeth
Interested?
Contact us for more information




































