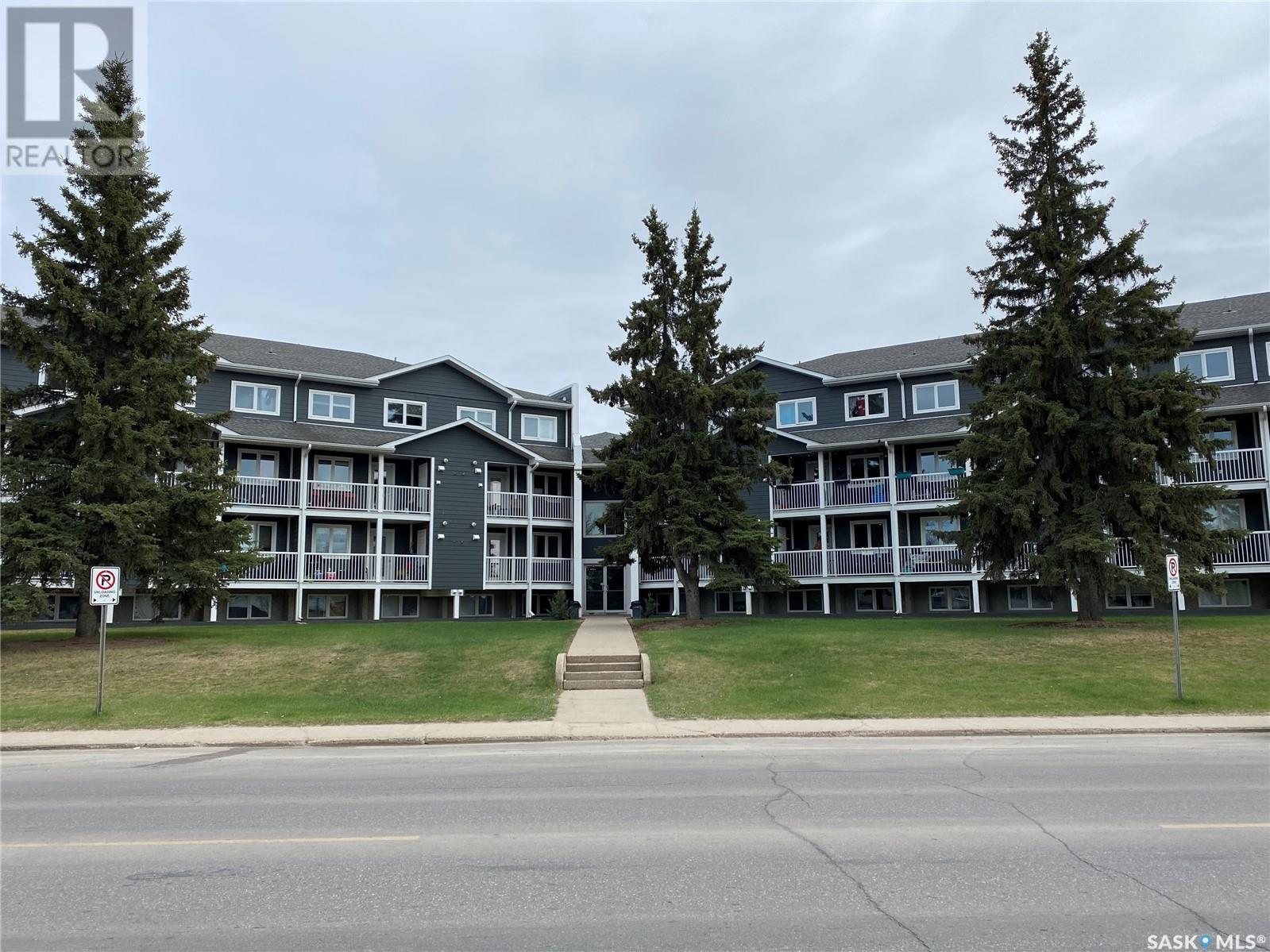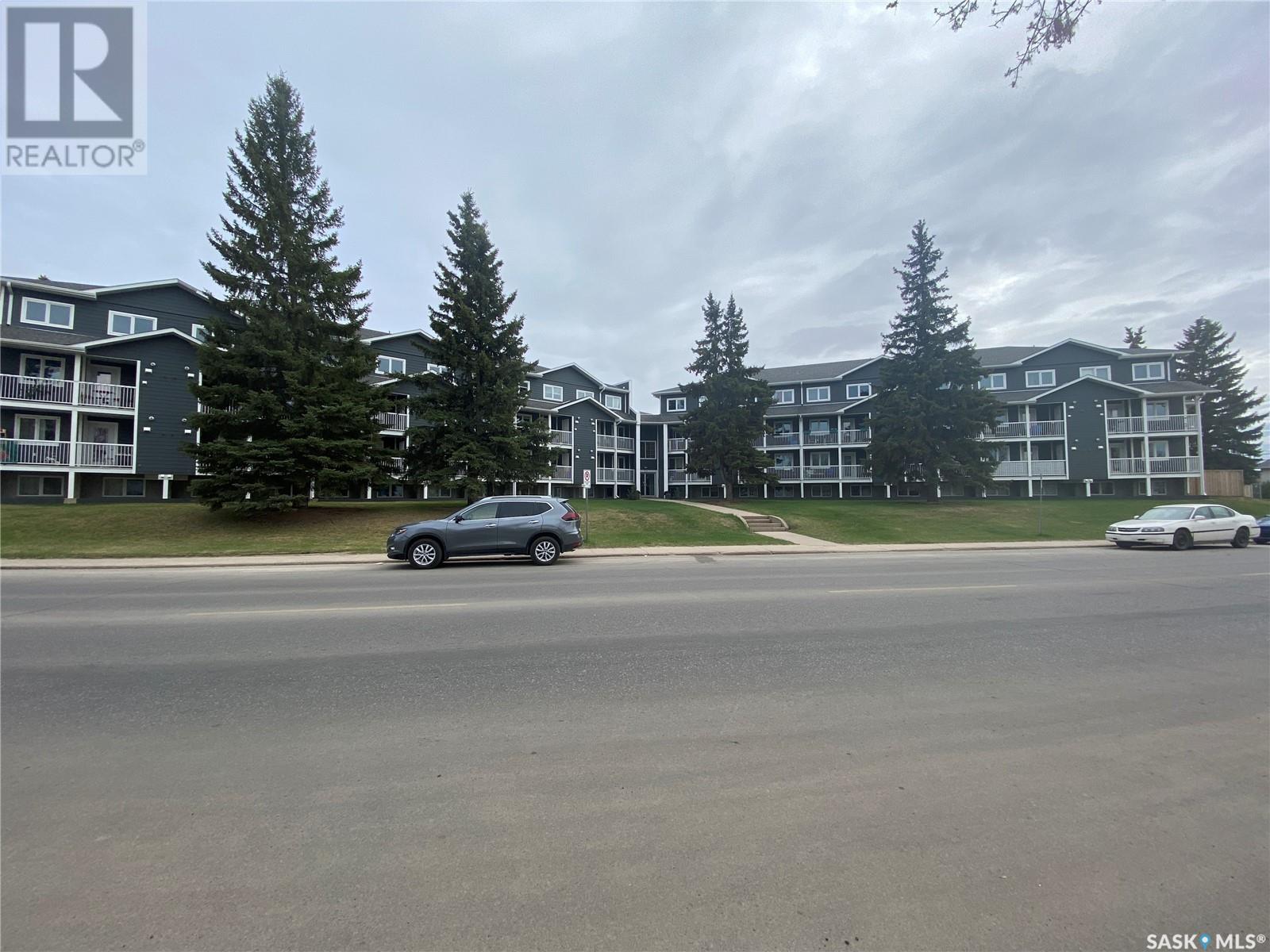233 515 28th Street E Prince Albert, Saskatchewan S6V 1X8
3 Bedroom
2 Bathroom
1038 sqft
Low Rise
Forced Air
Acreage
Lawn
$149,900Maintenance,
$250 Monthly
Maintenance,
$250 MonthlyThree bedroom, 1038 sq ft two-level condo in Carlton Terrace. Main floor features cozy living room, two-piece bathroom, stainless steel appliances in modern kitchen & dining room area with door to covered deck to enjoy a 2nd storey view. Upper level has three spacious bedrooms, a full bathroom & laundry. Maintenance free living within walking distance to many amenities. Includes 1 electrified exterior parking stall. Back end unit with close access to back door. Great starter or revenue opportunity! (id:51699)
Property Details
| MLS® Number | SK999192 |
| Property Type | Single Family |
| Neigbourhood | East Hill |
| Community Features | Pets Allowed With Restrictions |
| Features | Balcony |
Building
| Bathroom Total | 2 |
| Bedrooms Total | 3 |
| Appliances | Washer, Refrigerator, Intercom, Dishwasher, Dryer, Microwave, Stove |
| Architectural Style | Low Rise |
| Constructed Date | 1972 |
| Heating Fuel | Natural Gas |
| Heating Type | Forced Air |
| Size Interior | 1038 Sqft |
| Type | Apartment |
Parking
| Parking Space(s) | 1 |
Land
| Acreage | Yes |
| Landscape Features | Lawn |
| Size Frontage | 315 Ft |
| Size Irregular | 1.85 |
| Size Total | 1.85 Ac |
| Size Total Text | 1.85 Ac |
Rooms
| Level | Type | Length | Width | Dimensions |
|---|---|---|---|---|
| Second Level | Bedroom | 10'6 x 15'2 | ||
| Second Level | Bedroom | 8'7 x 15'2 | ||
| Second Level | Bedroom | 8'7 x 14'1 | ||
| Second Level | 4pc Bathroom | 7'11 x 8'8 | ||
| Second Level | Laundry Room | 3'10 x 4'10 | ||
| Main Level | Kitchen | 8'6 x 10'1 | ||
| Main Level | Dining Room | 8'6 x 9'2 | ||
| Main Level | Living Room | 10'4 x 16'9 | ||
| Main Level | 2pc Bathroom | 4'7 x 5'1 |
https://www.realtor.ca/real-estate/28049182/233-515-28th-street-e-prince-albert-east-hill
Interested?
Contact us for more information




