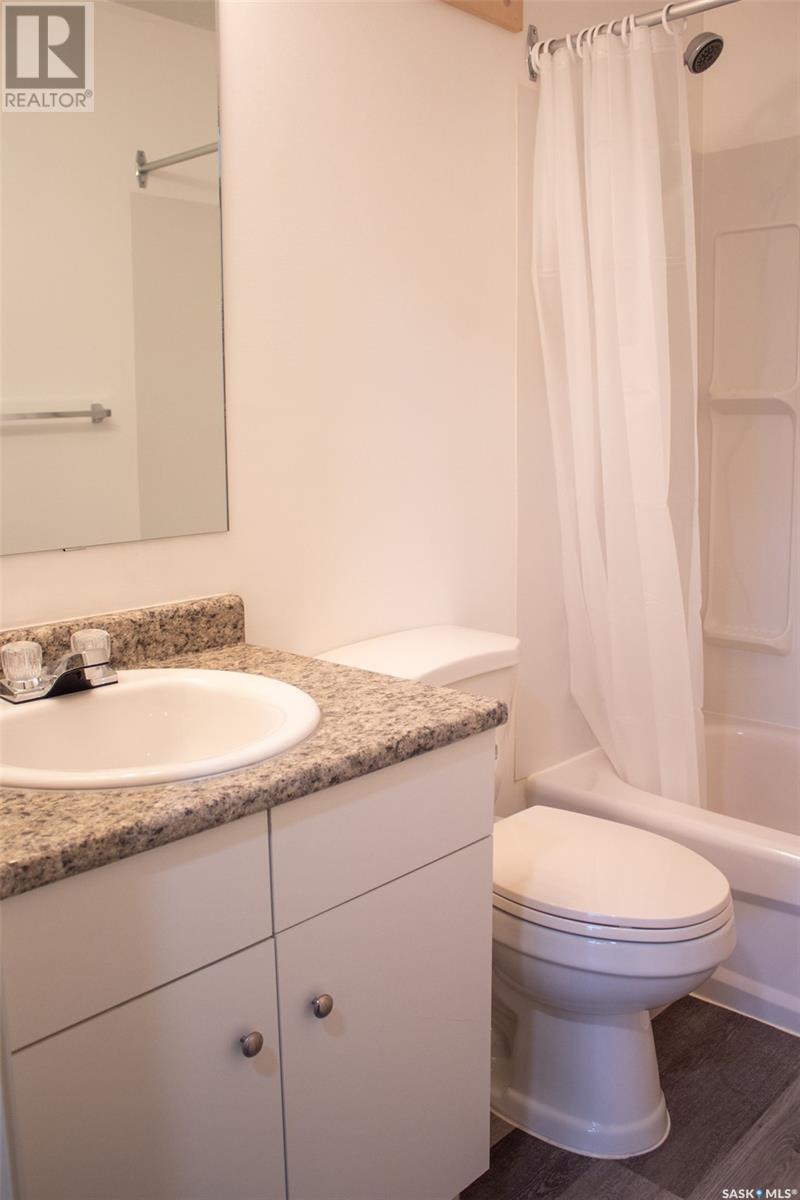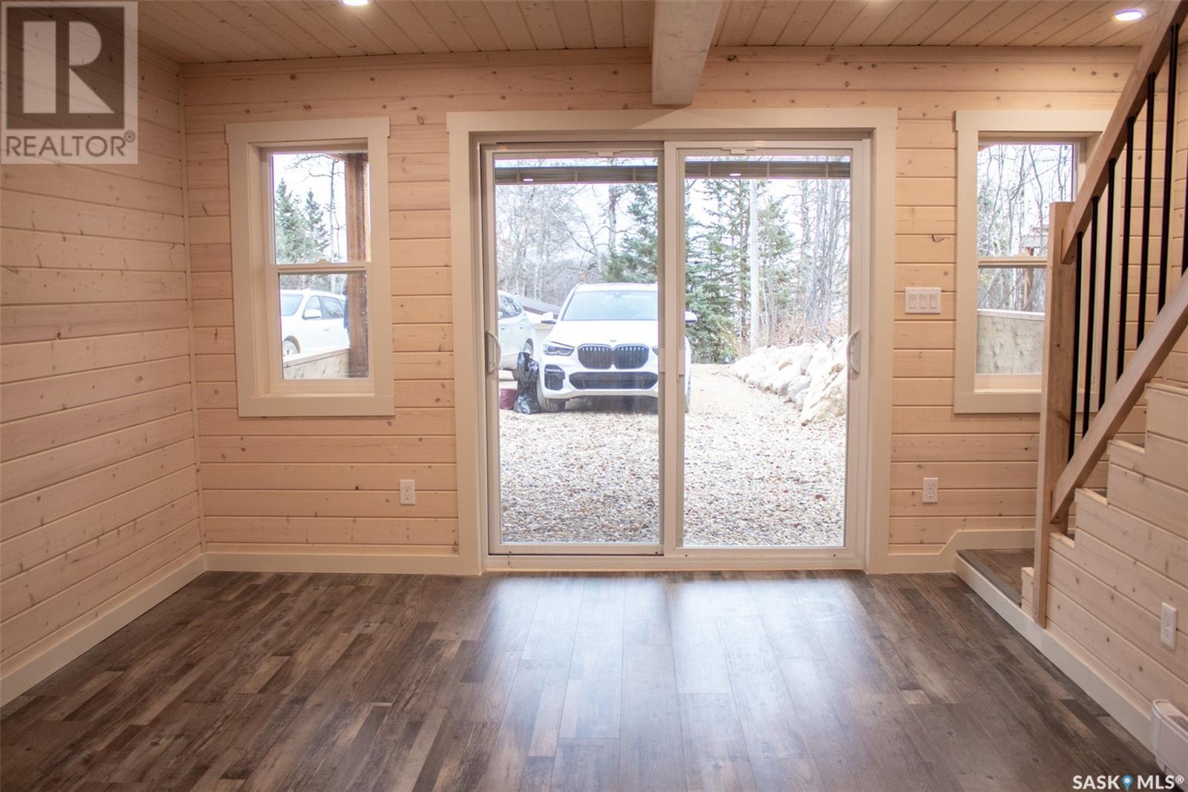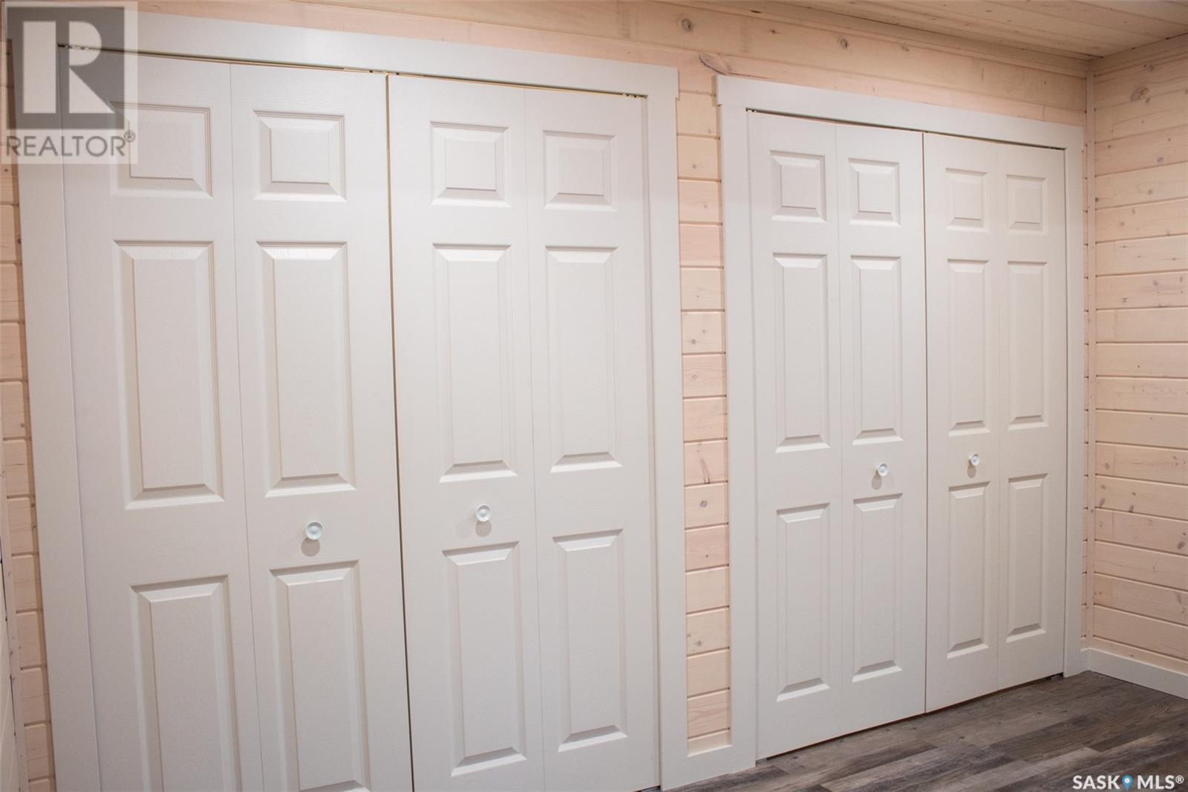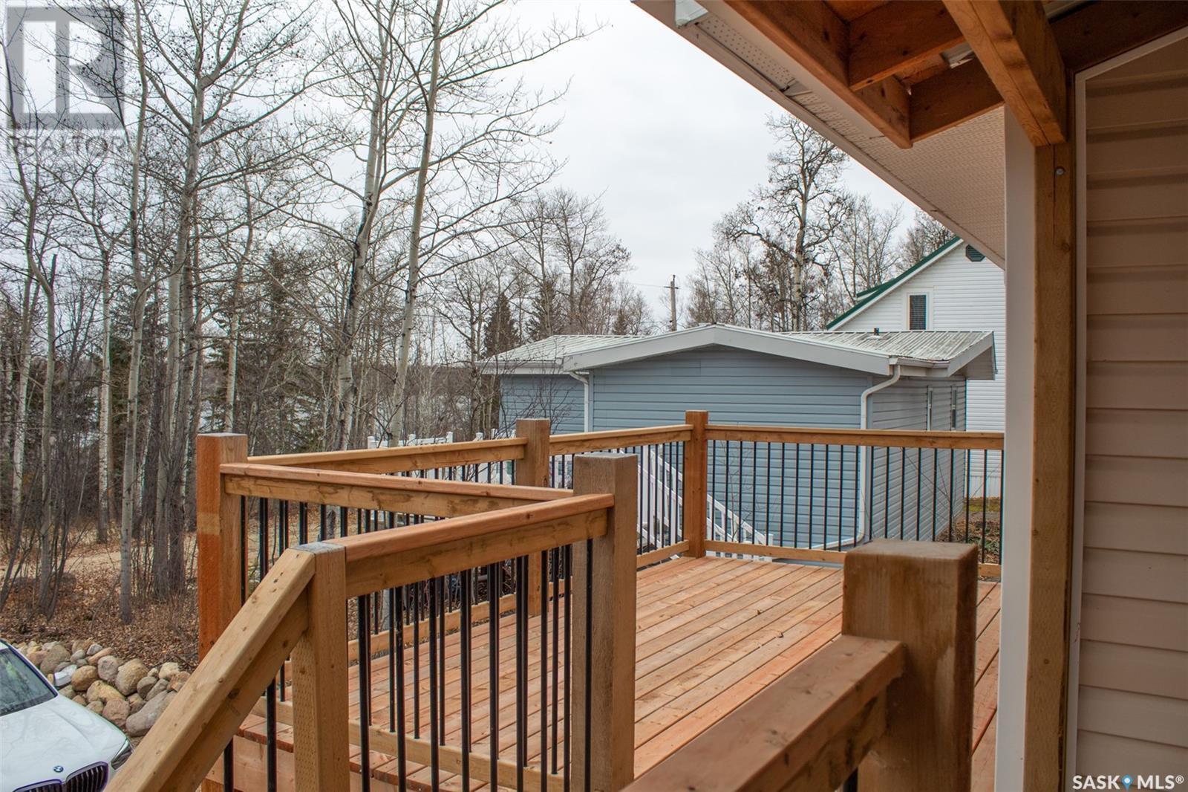2 Bedroom
2 Bathroom
588 sqft
Bungalow
Baseboard Heaters
$219,000
Explore 233 Boissiere Drive, a fully renovated second-row lake property in the RM of Lake Lenore, SK, from the comfort of your own space. Originally built in the 1980s, it underwent extensive renovations in 2020, including relocation to a new foundation, new pine wood walls, vinyl flooring, kitchen, and bathrooms. The house has new asphalt shingles and a metal roof on the deck, both installed in 2020. Enjoy year-round living with electric heat and 1,200-gallon water and septic tanks. The property features two spacious decks, one covered, with breathtaking lake views. The main floor offers 588 sq. ft., and the walkout basement adds 560 sq. ft. The 7,104 sq. ft. lot provides ample parking. Inside, find a master bedroom with double closets, a utility room, and a full bathroom on the lower level. The upper level offers a kitchen, dining area, laundry, a spare bedroom, and another full bath. Only 5 minutes from the town of St. Brieux, this property offers a perfect blend of tranquil lakeside living and easy access to town amenities. Don't miss the chance to experience 233 Boissiere Drive through our immersive 360 virtual tour and make it your year-round lakeside retreat. (id:51699)
Property Details
|
MLS® Number
|
SK987766 |
|
Property Type
|
Single Family |
|
Features
|
Irregular Lot Size, Sump Pump |
|
Structure
|
Deck |
Building
|
Bathroom Total
|
2 |
|
Bedrooms Total
|
2 |
|
Architectural Style
|
Bungalow |
|
Constructed Date
|
1980 |
|
Heating Fuel
|
Electric |
|
Heating Type
|
Baseboard Heaters |
|
Stories Total
|
1 |
|
Size Interior
|
588 Sqft |
|
Type
|
House |
Parking
|
None
|
|
|
Gravel
|
|
|
Parking Space(s)
|
6 |
Land
|
Acreage
|
No |
|
Size Frontage
|
53 Ft |
|
Size Irregular
|
7104.00 |
|
Size Total
|
7104 Sqft |
|
Size Total Text
|
7104 Sqft |
Rooms
| Level |
Type |
Length |
Width |
Dimensions |
|
Basement |
Living Room |
|
|
17'2" x 11'7" |
|
Basement |
4pc Bathroom |
|
|
8'6" x 4'9" |
|
Basement |
Primary Bedroom |
|
|
12'4" x 11'11" |
|
Basement |
Utility Room |
|
|
4'10" x 2'3" |
|
Main Level |
Kitchen |
|
|
10' x 9' |
|
Main Level |
Dining Room |
|
|
10'3" x 15'3" |
|
Main Level |
Bedroom |
|
|
12'2" x 9'5" |
|
Main Level |
4pc Bathroom |
|
|
7'8" x 4'11" |
https://www.realtor.ca/real-estate/27627879/233-boissiere-drive-lake-lenore-rm-no-399











































