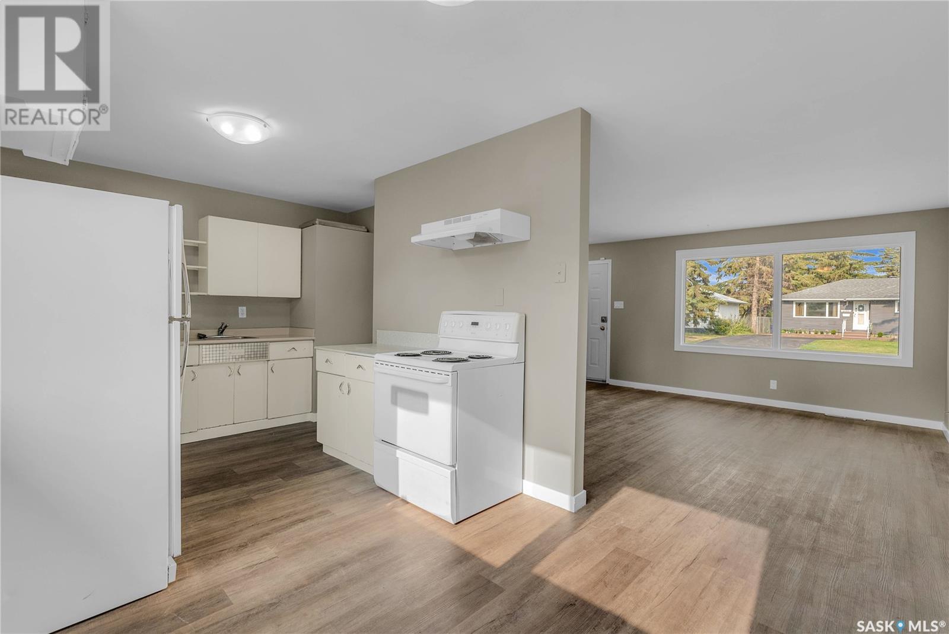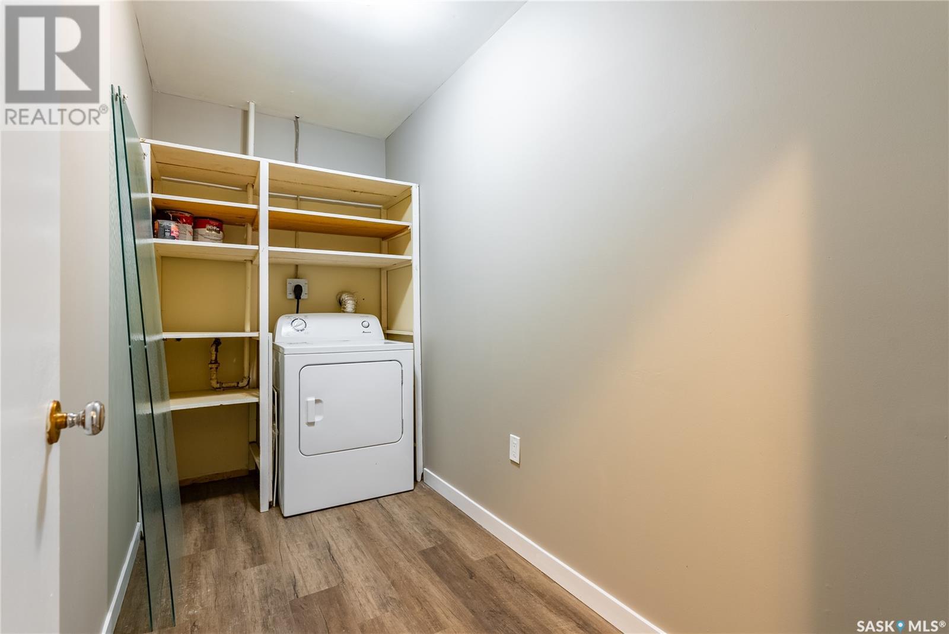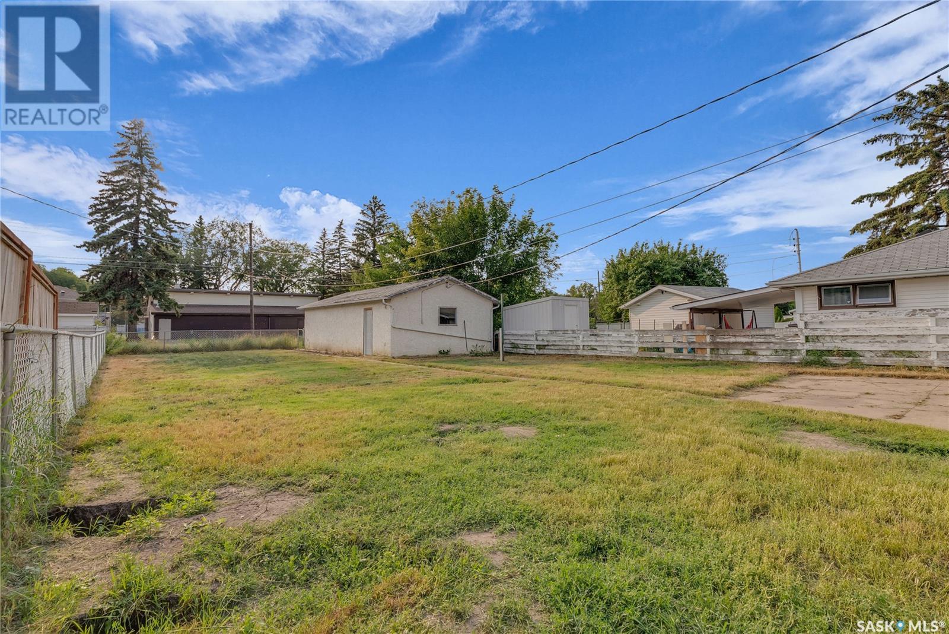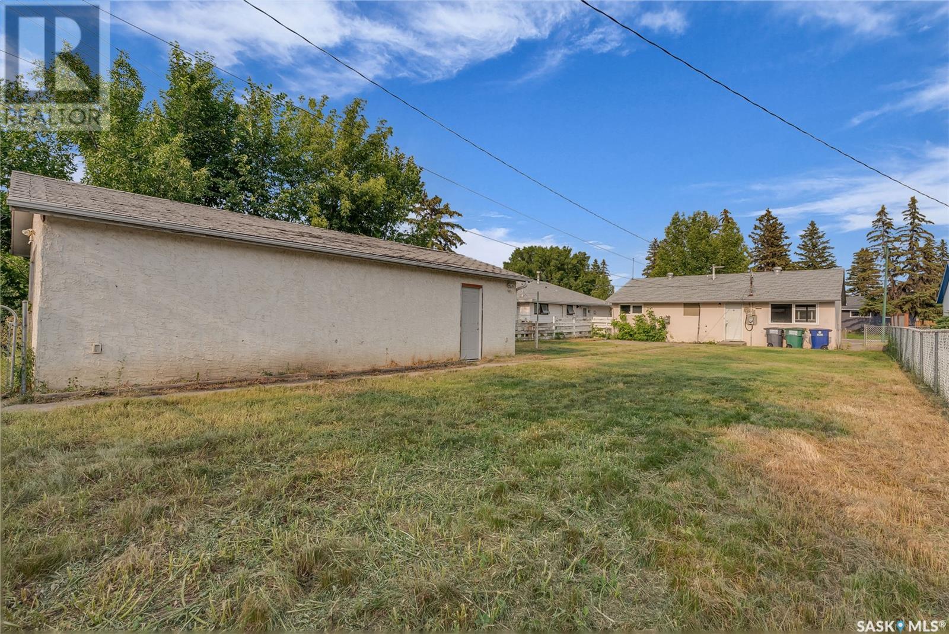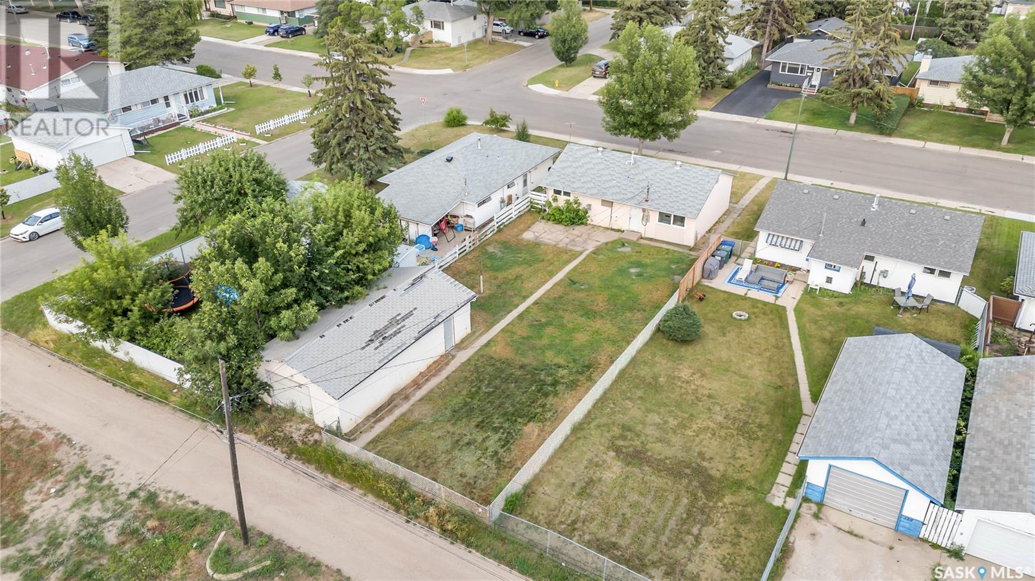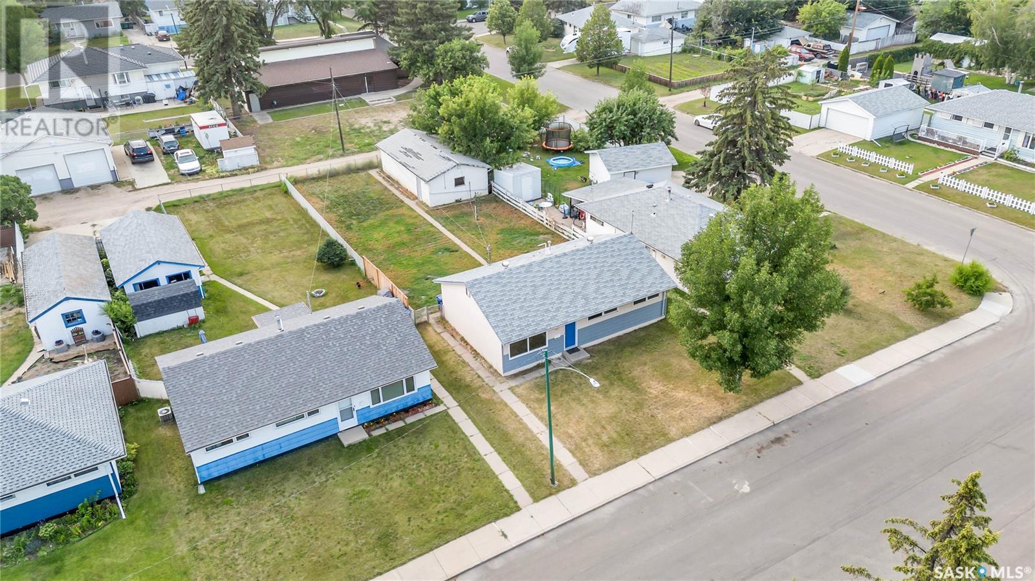233 U Avenue N Saskatoon, Saskatchewan S7L 3C4
3 Bedroom
1 Bathroom
950 sqft
Bungalow
Forced Air
Lawn
$219,900
If you have been looking for an affordable renovated home, this one might be it! This slab home has a great layout that features 3 bedrooms, an accessible bathroom, and a laundry/storage room. The living room is spacious with plenty of room for entertaining and connects to the the dining and kitchen space. The backyard is expansive with 140' of depth including a large 18x38 insulated garage with 220 amp service and separate office/storage area. Other notable updates include fresh paint, updated mechanical, and some newer windows. Turn key, clean, and ready for you to move in! Call Today to book your own showing! (id:51699)
Property Details
| MLS® Number | SK978214 |
| Property Type | Single Family |
| Neigbourhood | Mount Royal SA |
| Features | Lane, Rectangular |
Building
| Bathroom Total | 1 |
| Bedrooms Total | 3 |
| Appliances | Washer, Refrigerator, Dryer, Stove |
| Architectural Style | Bungalow |
| Constructed Date | 1958 |
| Heating Fuel | Natural Gas |
| Heating Type | Forced Air |
| Stories Total | 1 |
| Size Interior | 950 Sqft |
| Type | House |
Parking
| Detached Garage | |
| Parking Space(s) | 2 |
Land
| Acreage | No |
| Fence Type | Fence |
| Landscape Features | Lawn |
| Size Frontage | 50 Ft |
| Size Irregular | 50x140 |
| Size Total Text | 50x140 |
Rooms
| Level | Type | Length | Width | Dimensions |
|---|---|---|---|---|
| Main Level | Living Room | 12 ft ,9 in | 15 ft | 12 ft ,9 in x 15 ft |
| Main Level | Dining Room | 6 ft ,3 in | 8 ft ,7 in | 6 ft ,3 in x 8 ft ,7 in |
| Main Level | Kitchen | 8 ft ,7 in | 12 ft | 8 ft ,7 in x 12 ft |
| Main Level | Bedroom | 9 ft ,10 in | 11 ft ,2 in | 9 ft ,10 in x 11 ft ,2 in |
| Main Level | Bedroom | 9 ft ,1 in | 9 ft ,10 in | 9 ft ,1 in x 9 ft ,10 in |
| Main Level | Bedroom | 7 ft ,10 in | 10 ft ,5 in | 7 ft ,10 in x 10 ft ,5 in |
| Main Level | Laundry Room | 4 ft ,10 in | 8 ft ,5 in | 4 ft ,10 in x 8 ft ,5 in |
| Main Level | 3pc Bathroom | Measurements not available |
https://www.realtor.ca/real-estate/27234066/233-u-avenue-n-saskatoon-mount-royal-sa
Interested?
Contact us for more information









