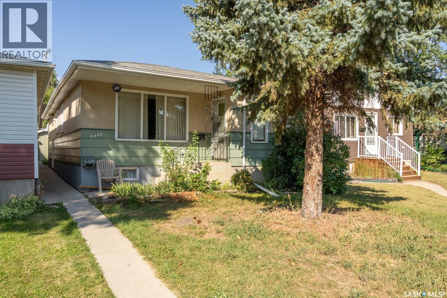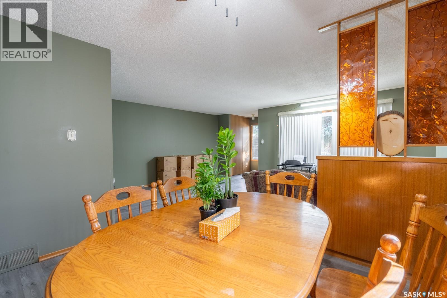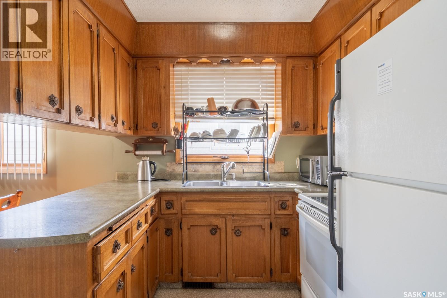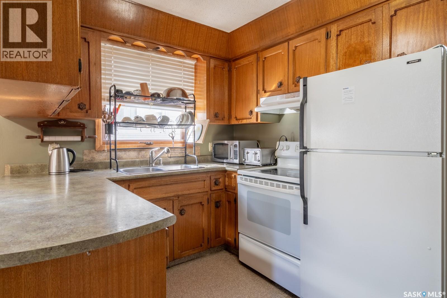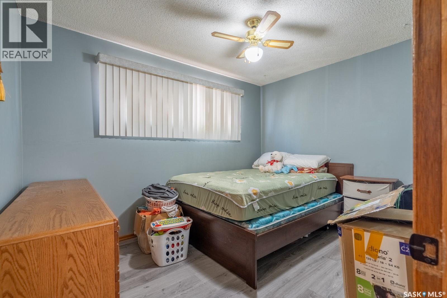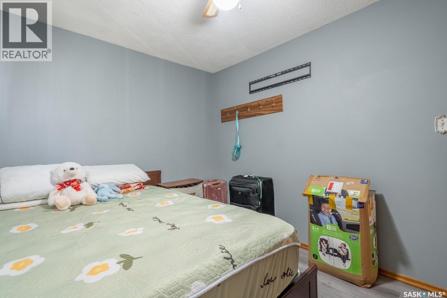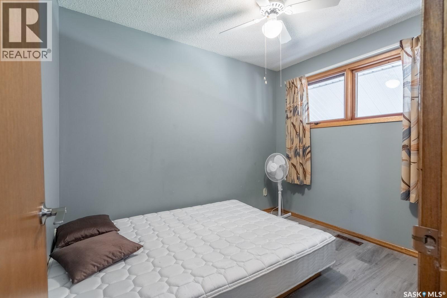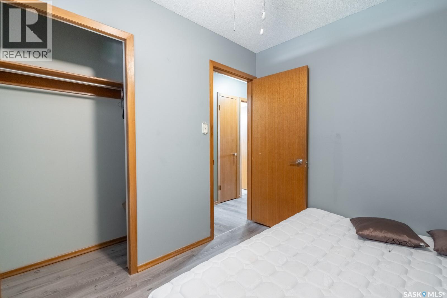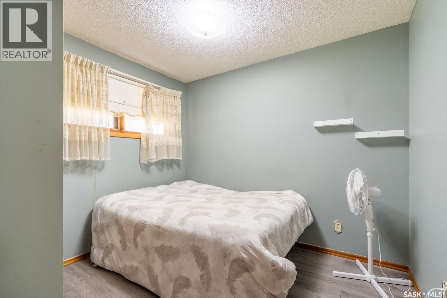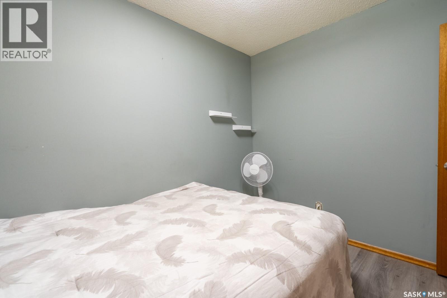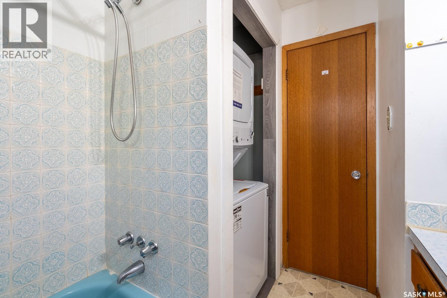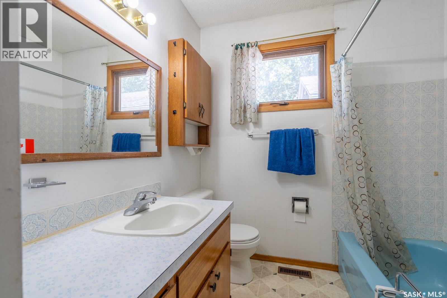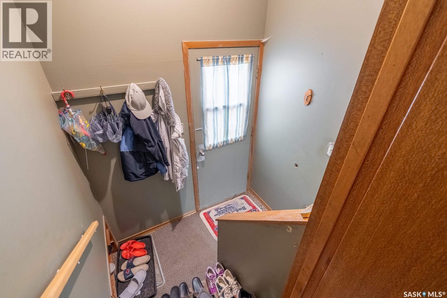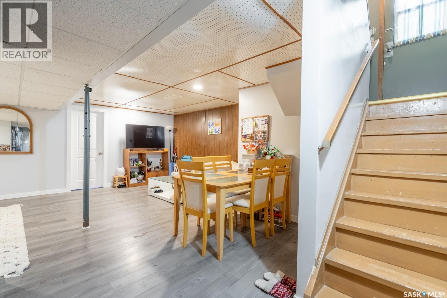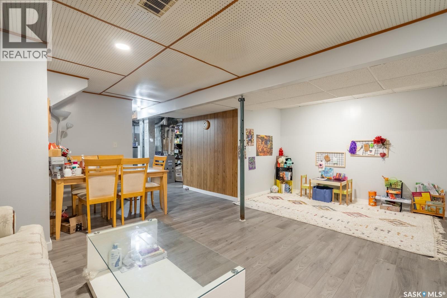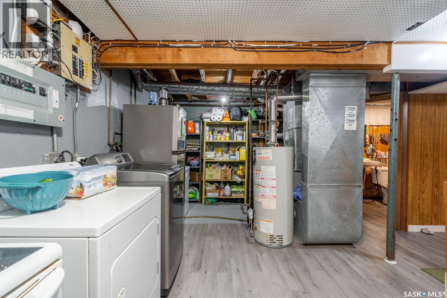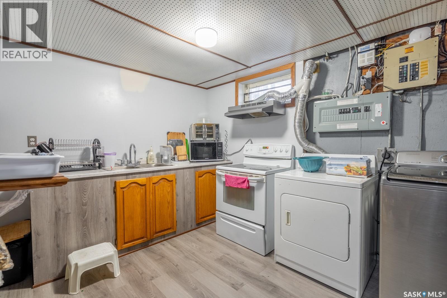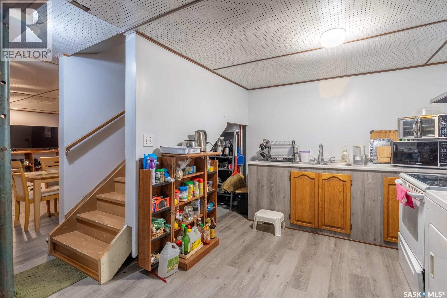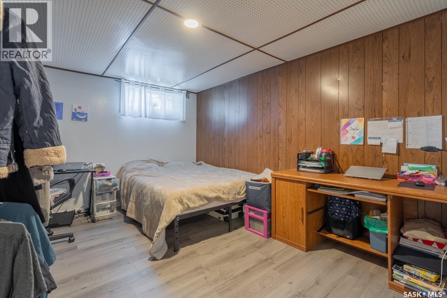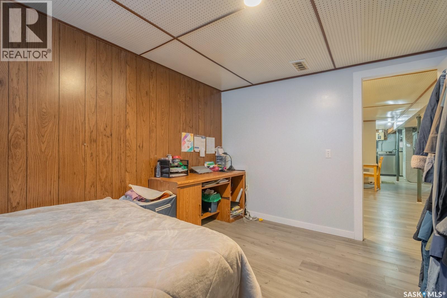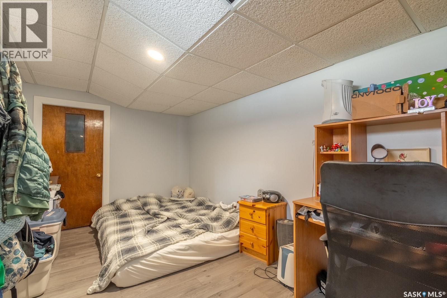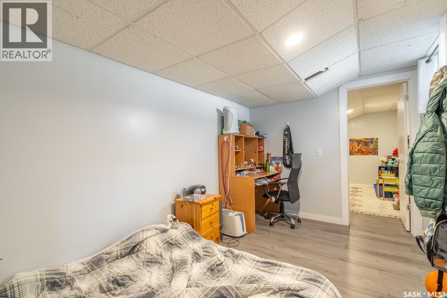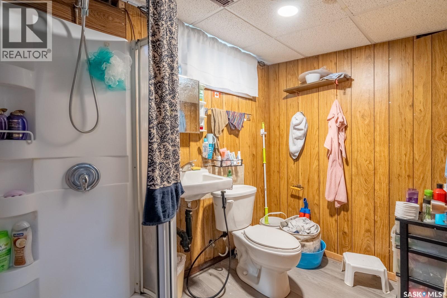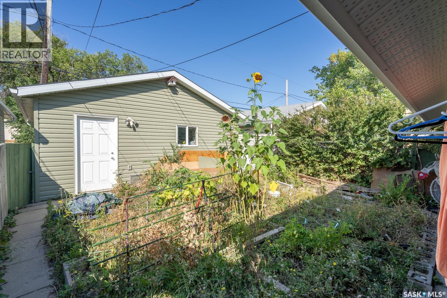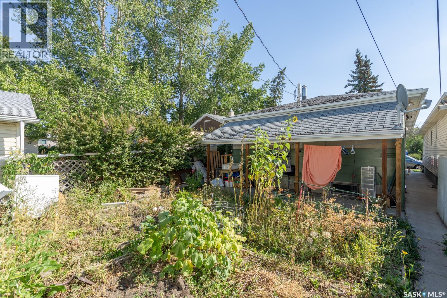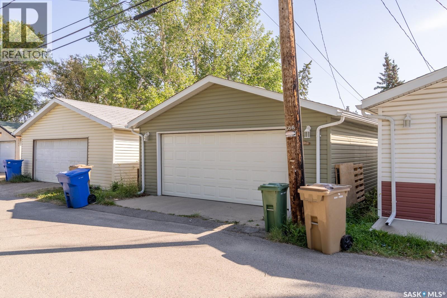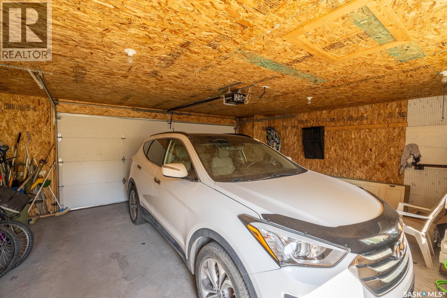2332 Mcdonald Street Regina, Saskatchewan S4N 2Z1
$299,000
Are you looking for a budget-friendly family home or a great revenue property in a mature, up-and-coming neighborhood? Welcome to 2332 McDonald St, located in Broders Annex closer to College Ave. This charming bungalow offers over 1,000 sq ft on the main floor, featuring a bright and spacious living room that flows seamlessly into the dining area and kitchen. The main level also includes three generous bedrooms and a large 4-piece bathroom with convenient in-suite laundry. A separate side entrance leads to a recently updated basement with suite potential. Downstairs, you’ll find a roomy living/dining area, two additional bedrooms, a 3-piece bathroom, plus a utility/storage space with laundry, countertop, and sink. Outside, you'll find a fantastic 22x20 insulated and boarded garage—perfect for vehicles, hobbies, or extra storage. This is an excellent opportunity to build equity and add value with your personal touch while enjoying a versatile layout ideal for families or investors alike. (id:51699)
Property Details
| MLS® Number | SK021184 |
| Property Type | Single Family |
| Neigbourhood | Broders Annex |
| Features | Treed |
Building
| Bathroom Total | 2 |
| Bedrooms Total | 5 |
| Appliances | Washer, Refrigerator, Dryer, Microwave, Garage Door Opener Remote(s), Hood Fan, Stove |
| Architectural Style | Bungalow |
| Basement Development | Finished |
| Basement Type | Full (finished) |
| Constructed Date | 1976 |
| Cooling Type | Central Air Conditioning |
| Heating Fuel | Natural Gas |
| Heating Type | Forced Air |
| Stories Total | 1 |
| Size Interior | 1022 Sqft |
| Type | House |
Parking
| Detached Garage | |
| Parking Space(s) | 2 |
Land
| Acreage | No |
| Fence Type | Fence |
| Landscape Features | Lawn, Garden Area |
| Size Irregular | 3121.00 |
| Size Total | 3121 Sqft |
| Size Total Text | 3121 Sqft |
Rooms
| Level | Type | Length | Width | Dimensions |
|---|---|---|---|---|
| Basement | Other | 12 ft | 18 ft ,11 in | 12 ft x 18 ft ,11 in |
| Basement | Dining Room | 6 ft | 9 ft ,11 in | 6 ft x 9 ft ,11 in |
| Basement | Bedroom | 10 ft | 13 ft ,4 in | 10 ft x 13 ft ,4 in |
| Basement | Bedroom | 8 ft ,4 in | 13 ft ,3 in | 8 ft ,4 in x 13 ft ,3 in |
| Basement | 3pc Bathroom | x x x | ||
| Basement | Laundry Room | x x x | ||
| Main Level | Living Room | 13 ft | 20 ft ,5 in | 13 ft x 20 ft ,5 in |
| Main Level | Dining Room | 9 ft | 10 ft ,11 in | 9 ft x 10 ft ,11 in |
| Main Level | Kitchen | 7 ft ,8 in | 8 ft | 7 ft ,8 in x 8 ft |
| Main Level | Bedroom | 8 ft ,11 in | 11 ft ,9 in | 8 ft ,11 in x 11 ft ,9 in |
| Main Level | Bedroom | 9 ft ,9 in | 8 ft ,11 in | 9 ft ,9 in x 8 ft ,11 in |
| Main Level | Bedroom | 7 ft ,7 in | 9 ft ,8 in | 7 ft ,7 in x 9 ft ,8 in |
| Main Level | 4pc Bathroom | x x x | ||
| Main Level | Laundry Room | x x x |
https://www.realtor.ca/real-estate/29005743/2332-mcdonald-street-regina-broders-annex
Interested?
Contact us for more information

