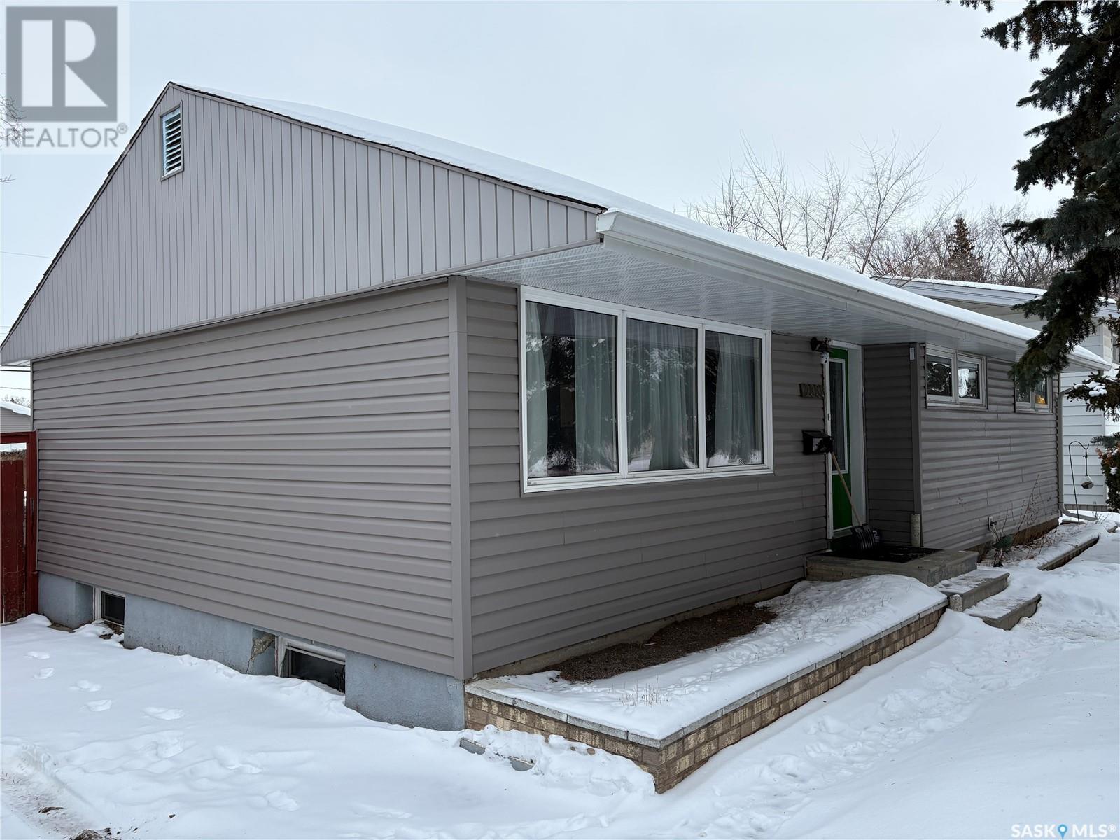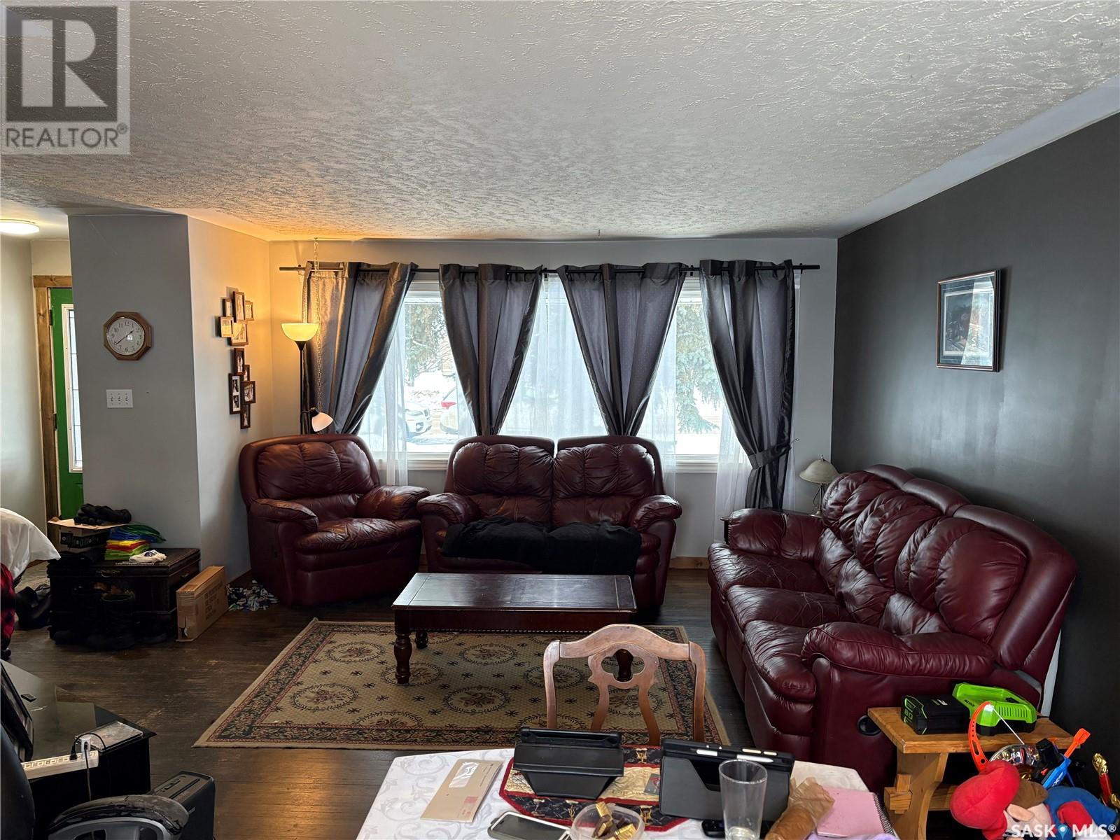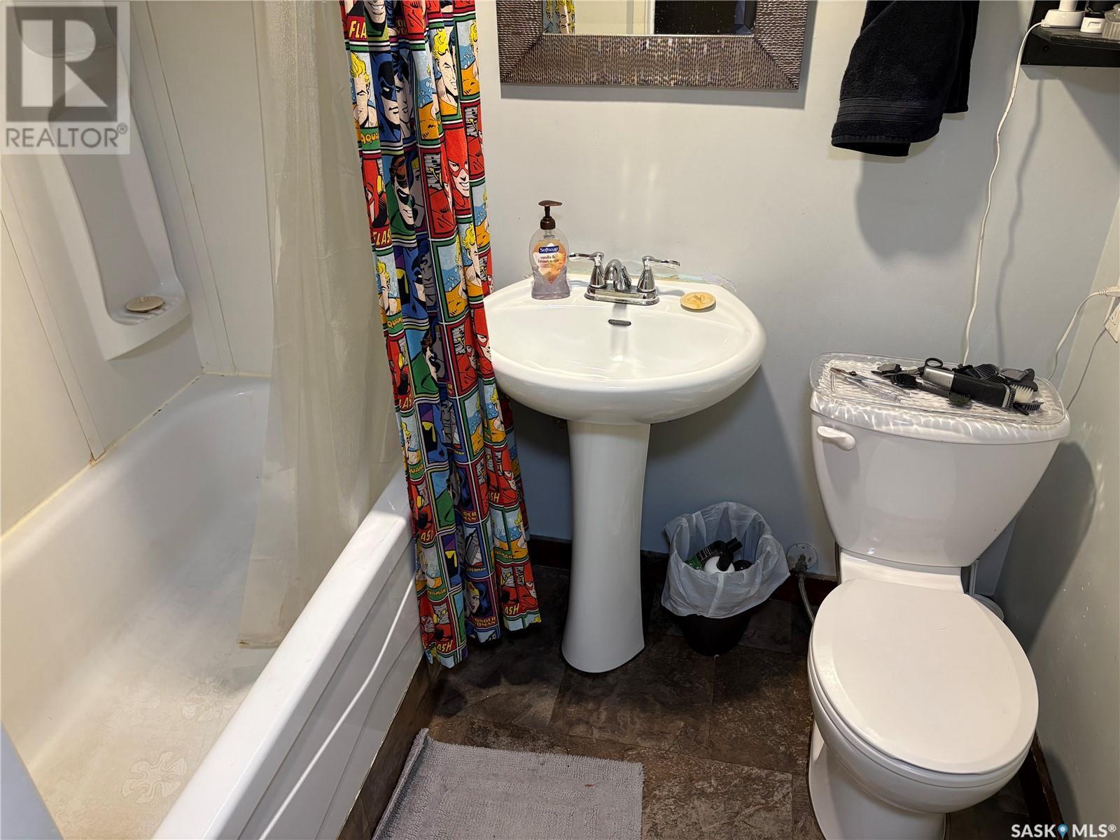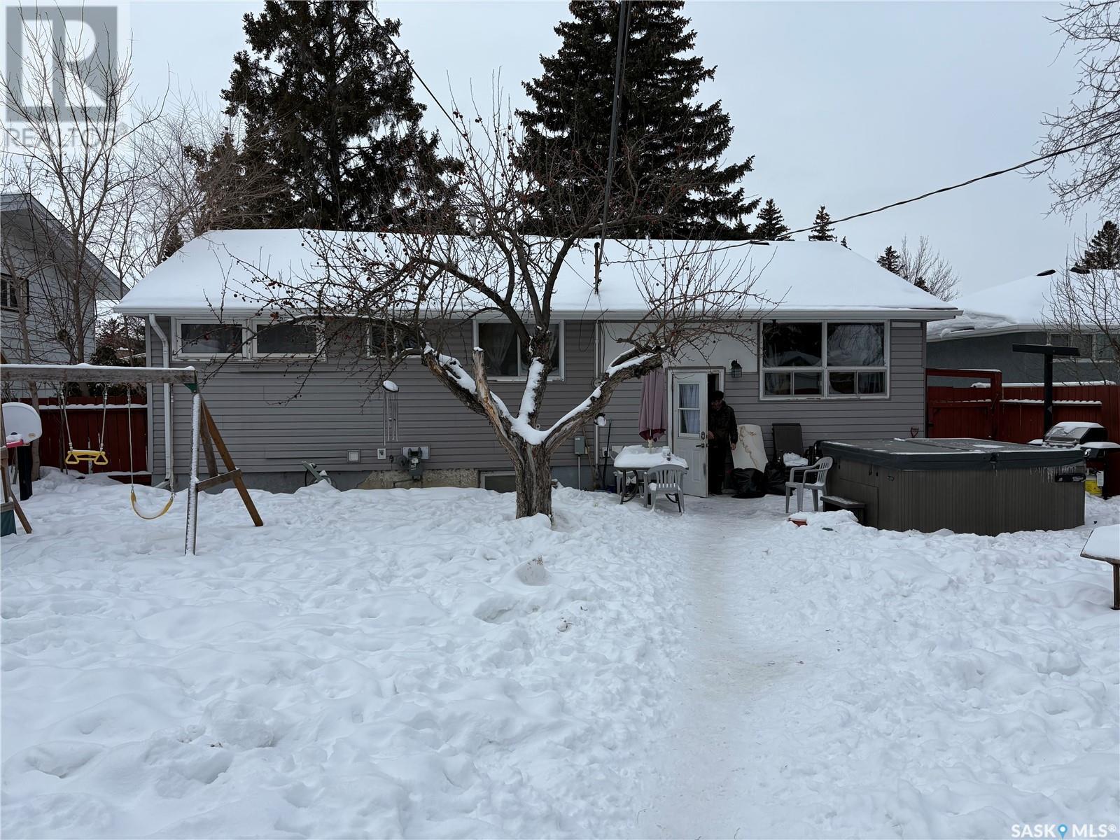5 Bedroom
2 Bathroom
1052 sqft
Bungalow
Central Air Conditioning
Forced Air
Lawn
$364,900
Fantastic investment opportunity. This home has 5 bedrooms, 2-4pc baths, and a non-legal basement suite with shared laundry. The property has had numerous upgrades like vinyl siding, sofit/facia, shingles, most windows replaced, and main bath recently. There is oak hardwoods throughout main floor, with tiles in kitchen/bath. Large living room with formal dining area. The basement has a 2 bedroom basement suite (non-legal) that is very open with large kitchen/dining & 4 pc bath. High E Furnace and Mid E water heater & central air were upgraded not long ago. All appliances up & down remain. All windows coverings are not included. Now, outside is a massive 55X148 fully fenced yard withn mature trees. There is a nice concrete patio, kids play centre, and an insulated 24X14 garage with newer opener, great concrete floor & 220V power. At the back of the yard is parking for 3 extra vehicles. Lets make a deal today ! (id:51699)
Property Details
|
MLS® Number
|
SK992394 |
|
Property Type
|
Single Family |
|
Neigbourhood
|
Adelaide/Churchill |
|
Features
|
Treed, Rectangular |
|
Structure
|
Patio(s) |
Building
|
Bathroom Total
|
2 |
|
Bedrooms Total
|
5 |
|
Appliances
|
Washer, Refrigerator, Dishwasher, Dryer, Garage Door Opener Remote(s), Hood Fan, Play Structure, Stove |
|
Architectural Style
|
Bungalow |
|
Basement Development
|
Finished |
|
Basement Type
|
Full (finished) |
|
Constructed Date
|
1956 |
|
Cooling Type
|
Central Air Conditioning |
|
Heating Fuel
|
Natural Gas |
|
Heating Type
|
Forced Air |
|
Stories Total
|
1 |
|
Size Interior
|
1052 Sqft |
|
Type
|
House |
Parking
|
Detached Garage
|
|
|
R V
|
|
|
Gravel
|
|
|
Interlocked
|
|
|
Parking Space(s)
|
4 |
Land
|
Acreage
|
No |
|
Fence Type
|
Fence |
|
Landscape Features
|
Lawn |
|
Size Frontage
|
55 Ft |
|
Size Irregular
|
8167.50 |
|
Size Total
|
8167.5 Sqft |
|
Size Total Text
|
8167.5 Sqft |
Rooms
| Level |
Type |
Length |
Width |
Dimensions |
|
Basement |
Laundry Room |
12 ft |
13 ft |
12 ft x 13 ft |
|
Basement |
Family Room |
9 ft ,7 in |
26 ft |
9 ft ,7 in x 26 ft |
|
Basement |
Kitchen/dining Room |
12 ft |
10 ft ,5 in |
12 ft x 10 ft ,5 in |
|
Basement |
Bedroom |
9 ft ,9 in |
13 ft ,5 in |
9 ft ,9 in x 13 ft ,5 in |
|
Basement |
Bedroom |
7 ft ,4 in |
13 ft ,5 in |
7 ft ,4 in x 13 ft ,5 in |
|
Basement |
4pc Ensuite Bath |
4 ft ,9 in |
6 ft ,5 in |
4 ft ,9 in x 6 ft ,5 in |
|
Main Level |
Living Room |
14 ft ,7 in |
19 ft ,8 in |
14 ft ,7 in x 19 ft ,8 in |
|
Main Level |
Dining Room |
8 ft ,9 in |
11 ft |
8 ft ,9 in x 11 ft |
|
Main Level |
Kitchen |
11 ft ,4 in |
11 ft ,8 in |
11 ft ,4 in x 11 ft ,8 in |
|
Main Level |
Bedroom |
8 ft ,4 in |
10 ft |
8 ft ,4 in x 10 ft |
|
Main Level |
Bedroom |
12 ft |
13 ft ,8 in |
12 ft x 13 ft ,8 in |
|
Main Level |
Bedroom |
9 ft |
11 ft ,5 in |
9 ft x 11 ft ,5 in |
|
Main Level |
4pc Ensuite Bath |
5 ft |
8 ft |
5 ft x 8 ft |
https://www.realtor.ca/real-estate/27774778/2333-clarence-avenue-s-saskatoon-adelaidechurchill
































