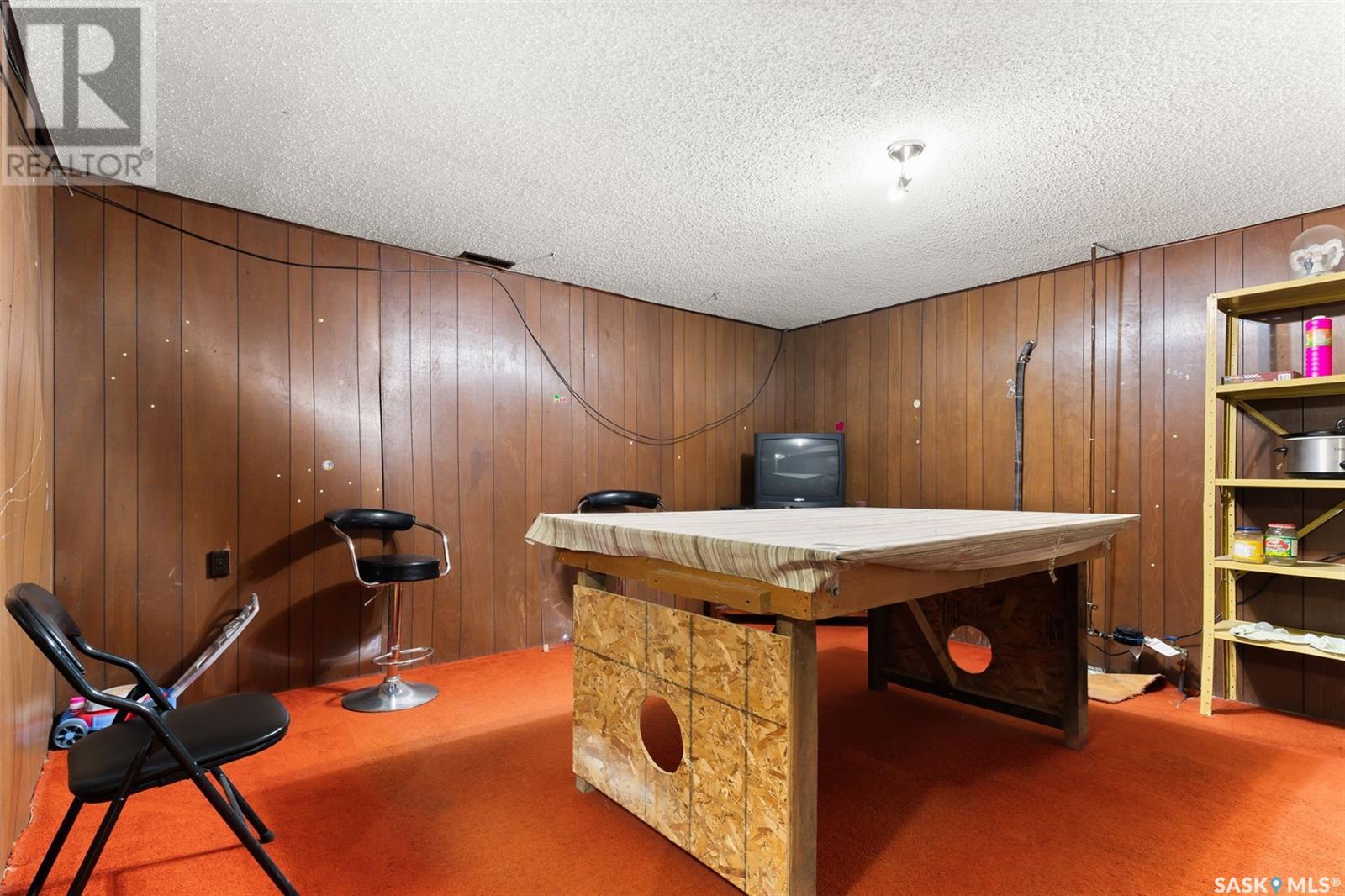3 Bedroom
1 Bathroom
864 sqft
Bungalow
Central Air Conditioning
Forced Air
Lawn, Garden Area
$210,000
Are you looking for a good starter home in Regina’s east end? Welcome to 2335 Dewdney Ave E. This well-loved family home has been owned by the same owners since 1977 and is ready for a new chapter. Located close to many amenities and public transit, it offers a great layout and plenty of potential. The well laid out kitchen features a cozy eating area and opens onto a bright, spacious living room with an updated triple-pane PVC window. The primary bedroom is a generous size, also featuring an updated window, and there are two additional bedrooms on the main floor, along with a good-sized 4-piece bathroom. The basement is partially finished and offers a large rec room, a den, a workshop space for hobbies, and a laundry/utility room with lots of storage. The water heater and water softener are owned and included, and the furnace was replaced in 2014. Shingles were done in 2002. Outside, enjoy the warmer months in the 3-season screened-in sunroom. There’s also a large shed, a single detached garage, and plenty of off-street parking. A great opportunity to put your own touch on this east end home! (id:51699)
Property Details
|
MLS® Number
|
SK003942 |
|
Property Type
|
Single Family |
|
Neigbourhood
|
Glencairn |
|
Features
|
Treed, Other, Lane, Rectangular, Sump Pump |
Building
|
Bathroom Total
|
1 |
|
Bedrooms Total
|
3 |
|
Appliances
|
Washer, Refrigerator, Dishwasher, Dryer, Window Coverings, Garage Door Opener Remote(s), Hood Fan, Storage Shed, Stove |
|
Architectural Style
|
Bungalow |
|
Basement Development
|
Partially Finished |
|
Basement Type
|
Full (partially Finished) |
|
Constructed Date
|
1971 |
|
Cooling Type
|
Central Air Conditioning |
|
Heating Fuel
|
Natural Gas |
|
Heating Type
|
Forced Air |
|
Stories Total
|
1 |
|
Size Interior
|
864 Sqft |
|
Type
|
House |
Parking
|
Detached Garage
|
|
|
Interlocked
|
|
|
Parking Space(s)
|
4 |
Land
|
Acreage
|
No |
|
Fence Type
|
Fence |
|
Landscape Features
|
Lawn, Garden Area |
|
Size Irregular
|
4553.00 |
|
Size Total
|
4553 Sqft |
|
Size Total Text
|
4553 Sqft |
Rooms
| Level |
Type |
Length |
Width |
Dimensions |
|
Basement |
Other |
15 ft ,4 in |
14 ft ,2 in |
15 ft ,4 in x 14 ft ,2 in |
|
Basement |
Den |
15 ft ,8 in |
7 ft ,11 in |
15 ft ,8 in x 7 ft ,11 in |
|
Basement |
Workshop |
14 ft ,2 in |
7 ft ,3 in |
14 ft ,2 in x 7 ft ,3 in |
|
Basement |
Other |
18 ft ,2 in |
15 ft |
18 ft ,2 in x 15 ft |
|
Main Level |
Kitchen/dining Room |
17 ft ,4 in |
8 ft ,5 in |
17 ft ,4 in x 8 ft ,5 in |
|
Main Level |
Living Room |
16 ft |
12 ft |
16 ft x 12 ft |
|
Main Level |
4pc Bathroom |
8 ft ,8 in |
4 ft ,11 in |
8 ft ,8 in x 4 ft ,11 in |
|
Main Level |
Primary Bedroom |
12 ft ,2 in |
10 ft ,10 in |
12 ft ,2 in x 10 ft ,10 in |
|
Main Level |
Bedroom |
10 ft ,6 in |
8 ft ,8 in |
10 ft ,6 in x 8 ft ,8 in |
|
Main Level |
Bedroom |
12 ft ,1 in |
7 ft ,9 in |
12 ft ,1 in x 7 ft ,9 in |
https://www.realtor.ca/real-estate/28228755/2335-dewdney-avenue-e-regina-glencairn





































