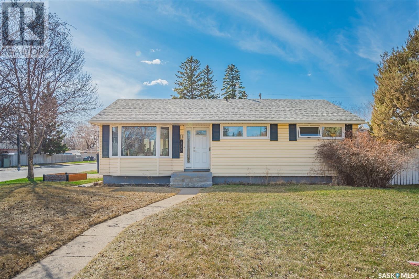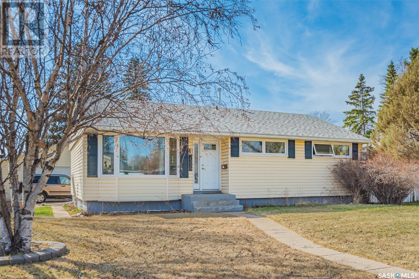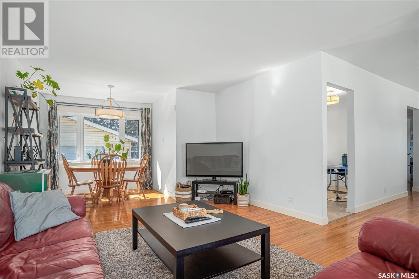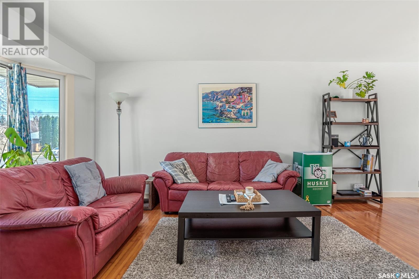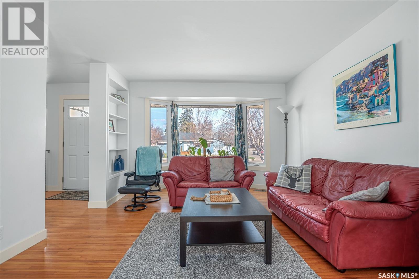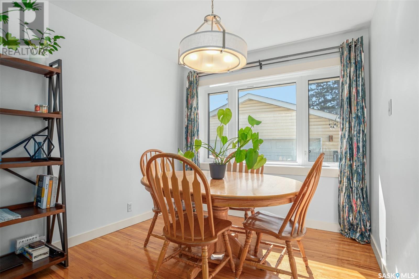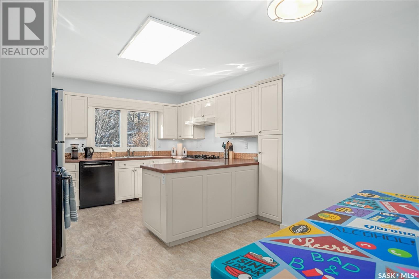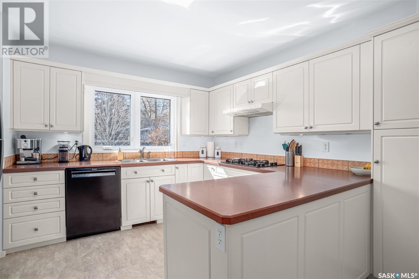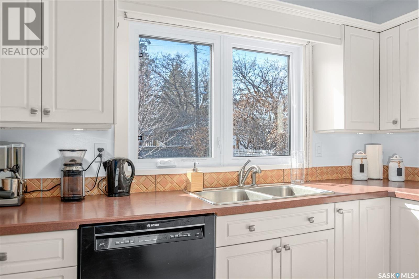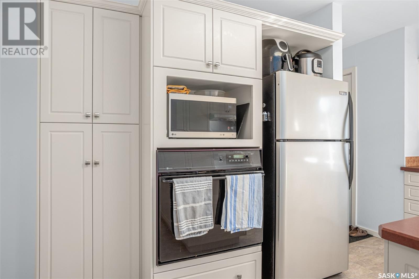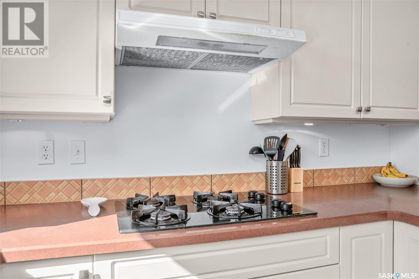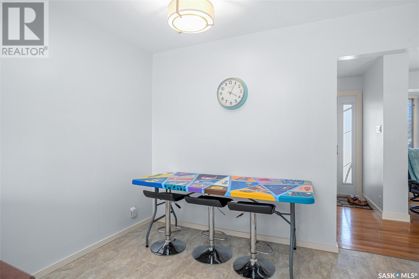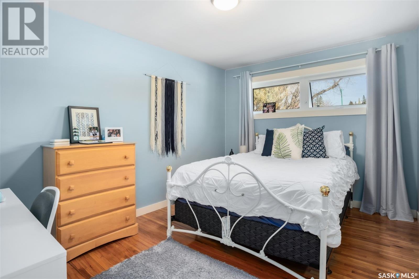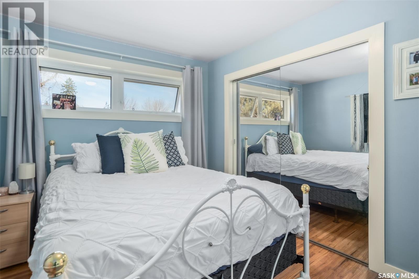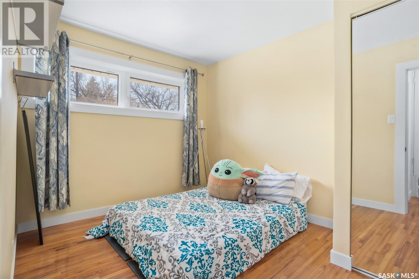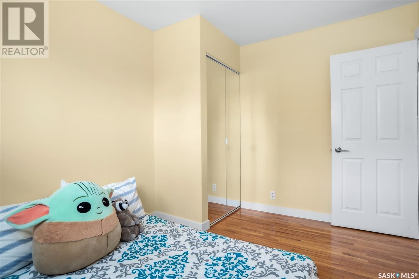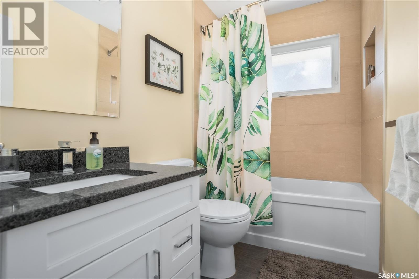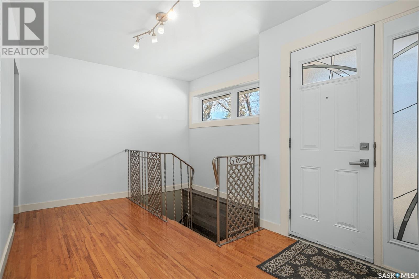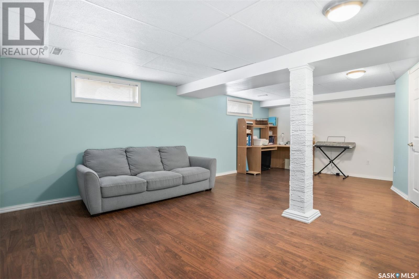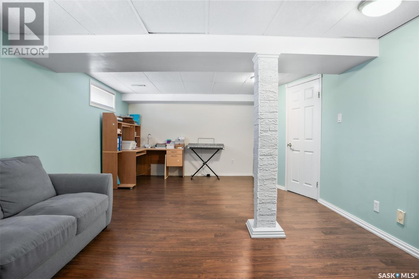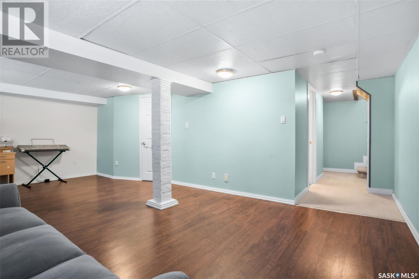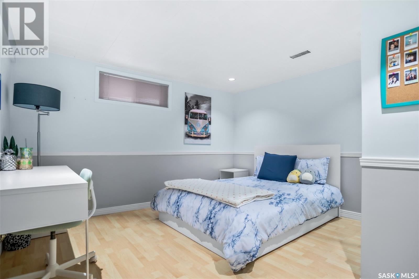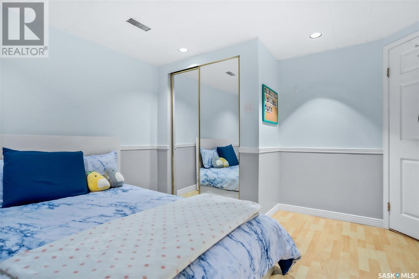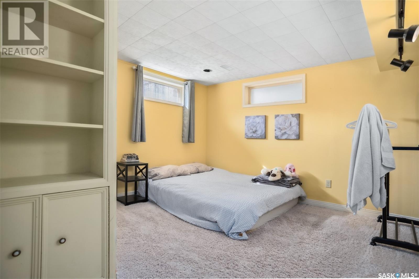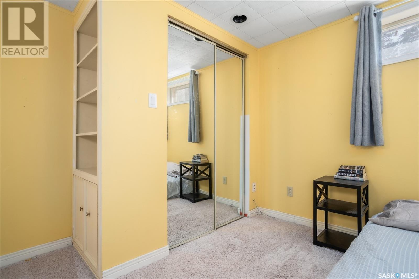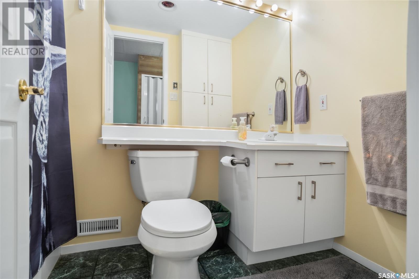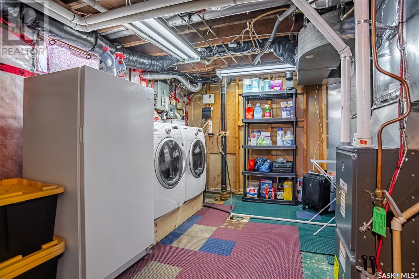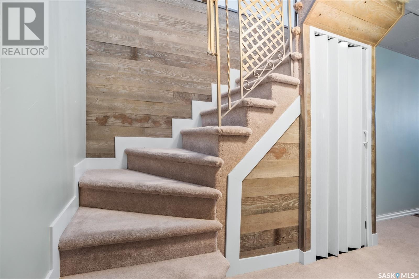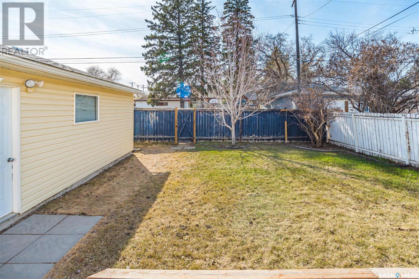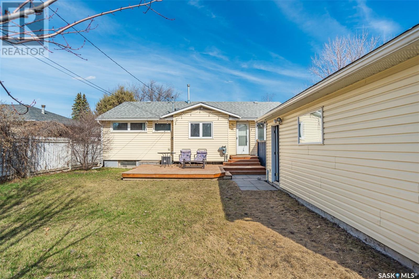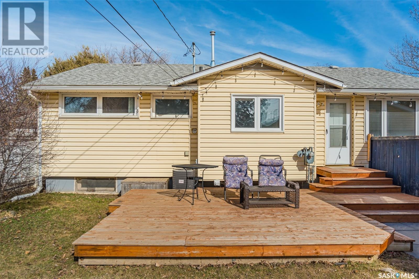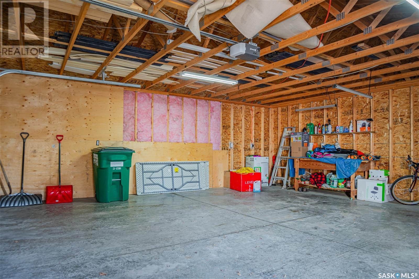4 Bedroom
2 Bathroom
1080 sqft
Bungalow
Central Air Conditioning
Forced Air
Lawn
$419,000
LOOKING FOR A BEAUTIFULLY RENOVATED BUNGALOW ON THE EAST SIDE OF SASKATOON WITH PRIVATE BACKYARD AND A 24’ X 24’ DOUBLE DETACHED GARAGE?? This very impressive 1080sq ft home has everything a family is looking for and more. The kitchen is so bright and spacious, with upgraded white cabinetry, gas stove and wall oven. There is even room for a breakfast nook to make mornings a breeze. The large living room and formal dining room are a great space for entertaining with hardwood floors throughout. 2 roomy bedrooms and a beautifully renovated 4-pc bathroom finish off the main floor. As you make your way downstairs, you will find a large family room, 2 more nicely sized bedrooms and a 4-pc bathroom. A large laundry/utility room with extra storage completes the basement. Outside you will find a private deck and a double garage with extra parking on the driveway. So many upgrades in this gem! Shingles, windows, furnace, siding, deck, kitchen, bathroom, and paint just to name a few. This home has been extensively renovated and will not disappoint! A wonderful family home that is sure to please. With easy access to the downtown core, Broadway, University of Saskatchewan, South Saskatchewan River, excellent schools, and numerous green spaces, you will discover why Queen Elizabeth is one of Saskatoon’s premier neighborhoods. Book a private showing with YOUR REALTOR® today! (id:51699)
Property Details
|
MLS® Number
|
SK967217 |
|
Property Type
|
Single Family |
|
Neigbourhood
|
Queen Elizabeth |
|
Features
|
Treed, Corner Site, Lane |
|
Structure
|
Deck |
Building
|
Bathroom Total
|
2 |
|
Bedrooms Total
|
4 |
|
Appliances
|
Washer, Refrigerator, Dishwasher, Dryer, Garburator, Oven - Built-in, Window Coverings, Garage Door Opener Remote(s), Hood Fan, Stove |
|
Architectural Style
|
Bungalow |
|
Basement Development
|
Finished |
|
Basement Type
|
Full (finished) |
|
Constructed Date
|
1954 |
|
Cooling Type
|
Central Air Conditioning |
|
Heating Fuel
|
Natural Gas |
|
Heating Type
|
Forced Air |
|
Stories Total
|
1 |
|
Size Interior
|
1080 Sqft |
|
Type
|
House |
Parking
|
Detached Garage
|
|
|
Gravel
|
|
|
Parking Space(s)
|
3 |
Land
|
Acreage
|
No |
|
Fence Type
|
Fence |
|
Landscape Features
|
Lawn |
|
Size Frontage
|
58 Ft |
|
Size Irregular
|
58x107 |
|
Size Total Text
|
58x107 |
Rooms
| Level |
Type |
Length |
Width |
Dimensions |
|
Basement |
Family Room |
21 ft ,8 in |
13 ft |
21 ft ,8 in x 13 ft |
|
Basement |
Bedroom |
11 ft ,10 in |
11 ft ,10 in |
11 ft ,10 in x 11 ft ,10 in |
|
Basement |
Bedroom |
11 ft ,8 in |
9 ft ,5 in |
11 ft ,8 in x 9 ft ,5 in |
|
Basement |
4pc Bathroom |
|
|
x x x |
|
Basement |
Laundry Room |
|
|
x x x |
|
Main Level |
Living Room |
17 ft ,3 in |
11 ft ,9 in |
17 ft ,3 in x 11 ft ,9 in |
|
Main Level |
Kitchen |
16 ft ,10 in |
10 ft ,6 in |
16 ft ,10 in x 10 ft ,6 in |
|
Main Level |
Dining Room |
6 ft |
8 ft |
6 ft x 8 ft |
|
Main Level |
Bedroom |
13 ft ,6 in |
9 ft |
13 ft ,6 in x 9 ft |
|
Main Level |
Bedroom |
11 ft ,5 in |
9 ft |
11 ft ,5 in x 9 ft |
|
Main Level |
4pc Bathroom |
|
|
x x x |
https://www.realtor.ca/real-estate/26807471/2338-dufferin-avenue-saskatoon-queen-elizabeth

