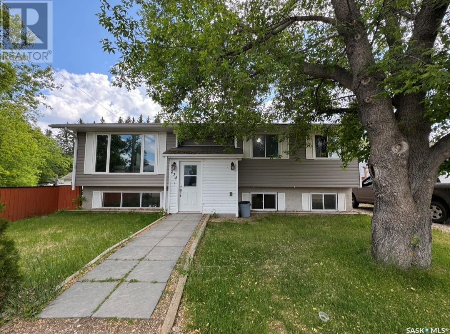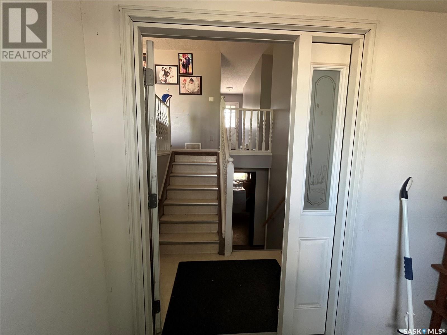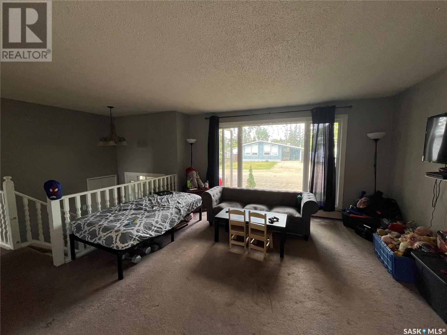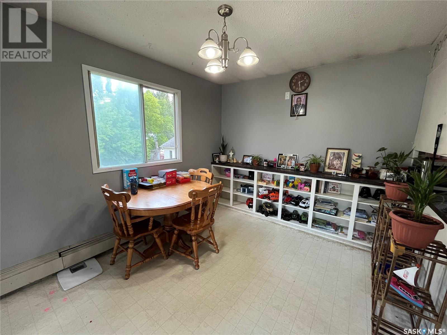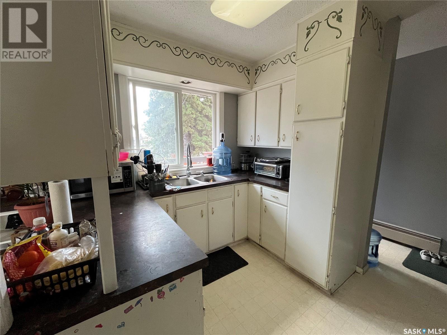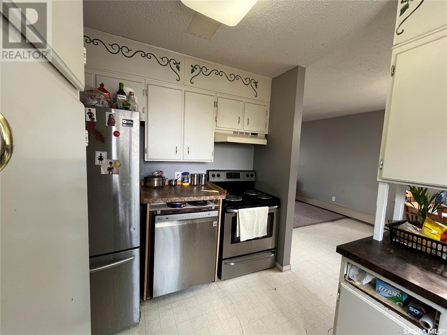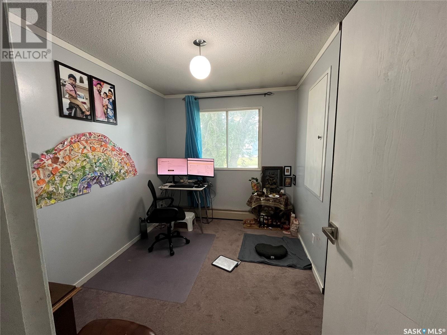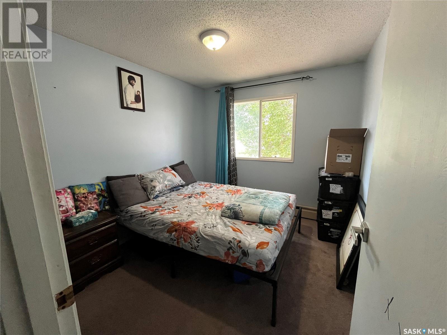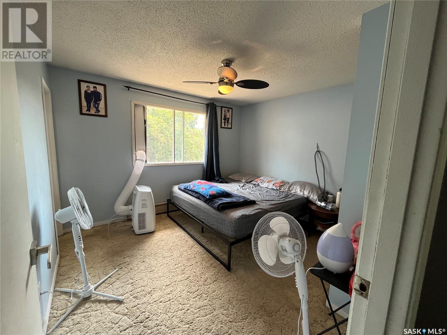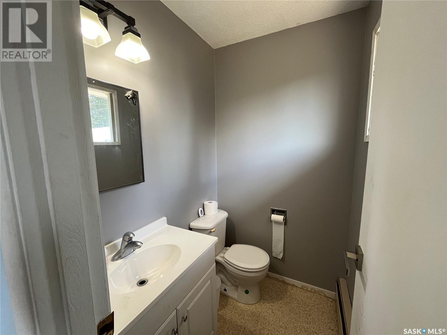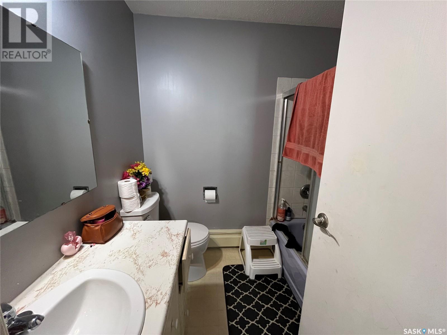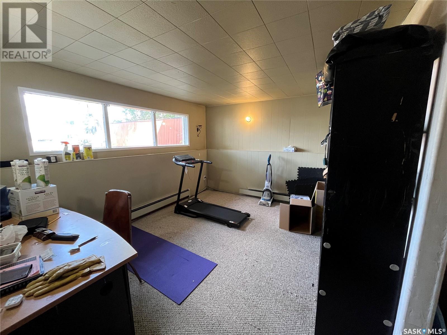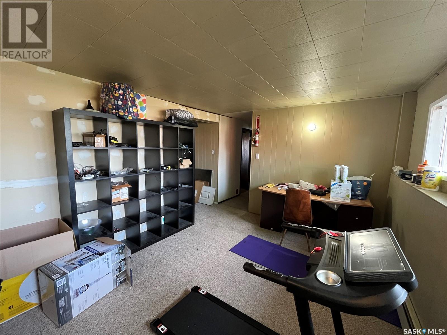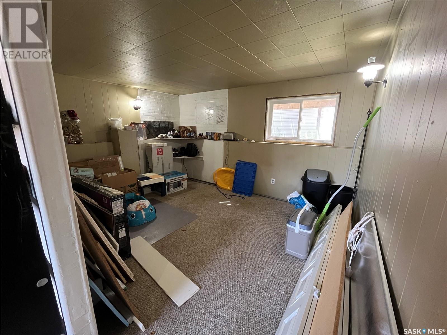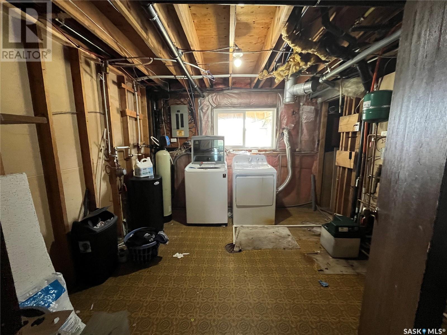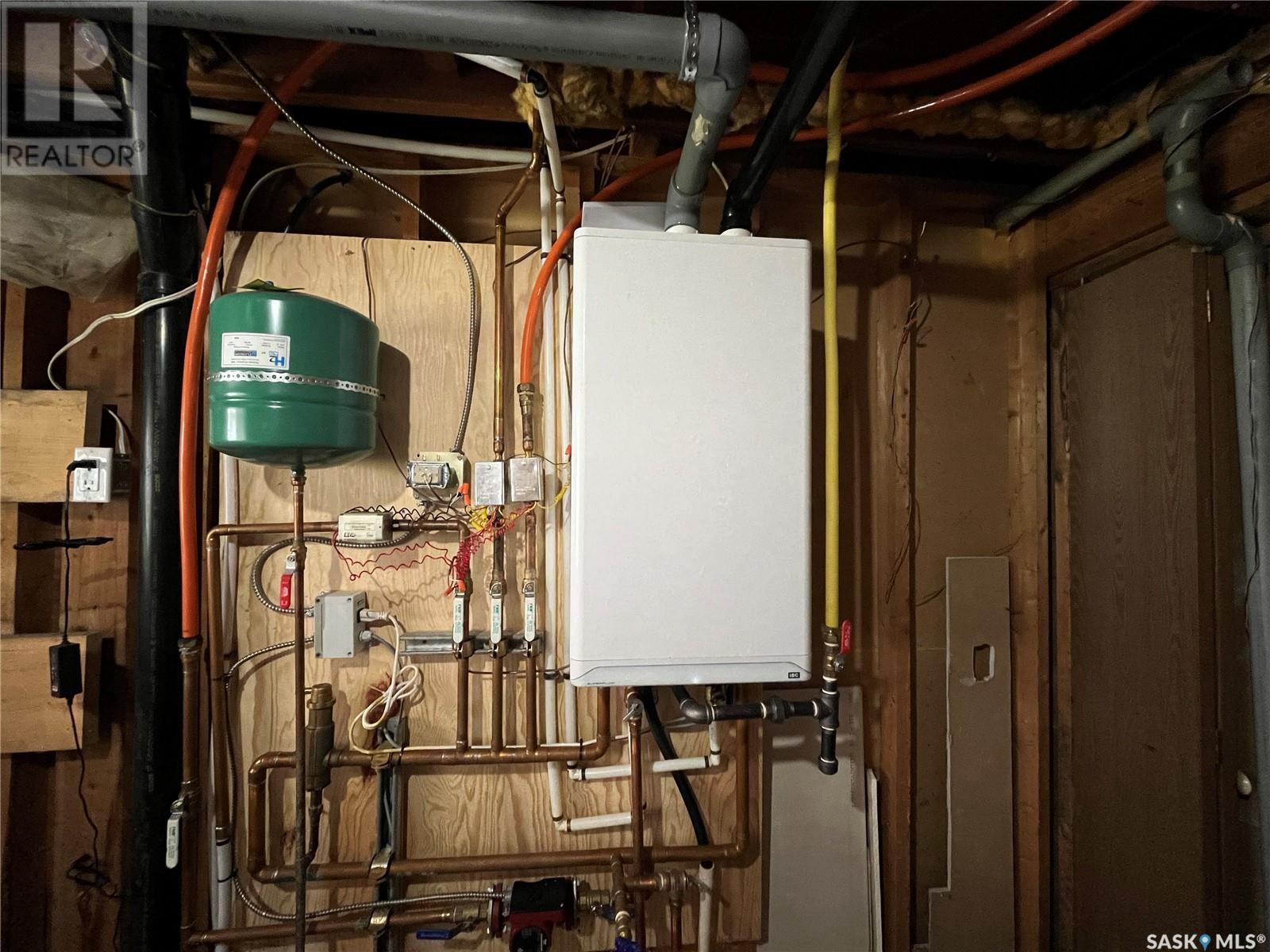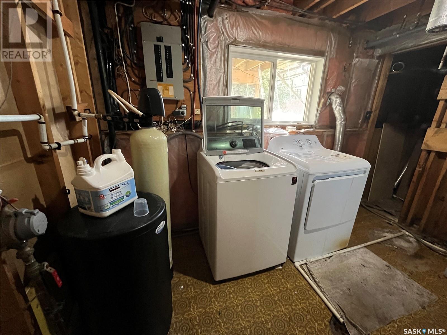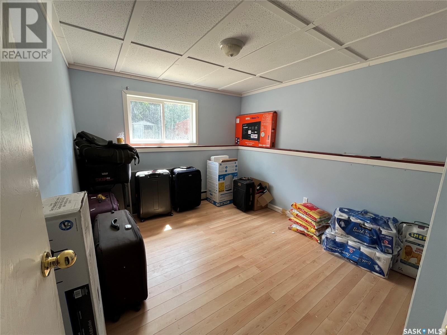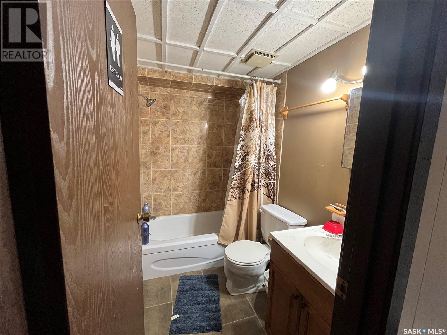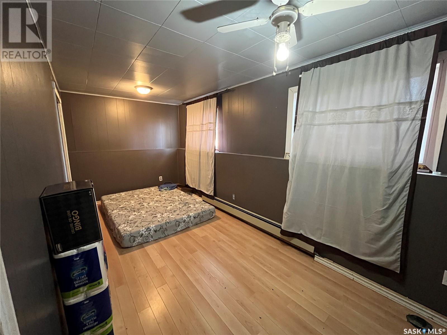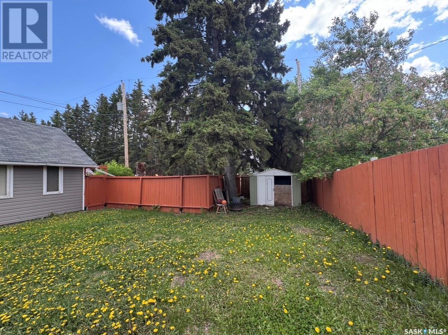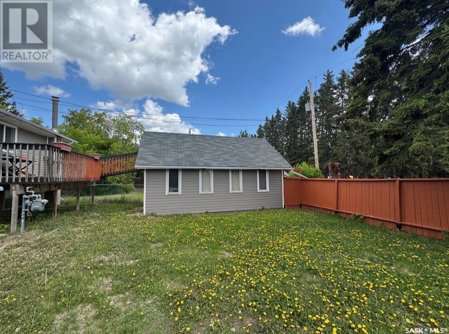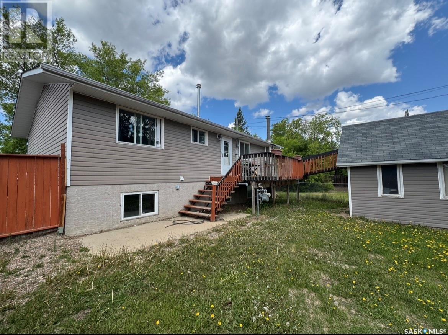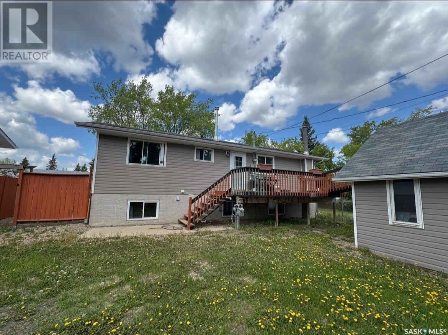234 1a Avenue St. Walburg, Saskatchewan S0M 2T0
5 Bedroom
3 Bathroom
1074 sqft
Bi-Level
Hot Water
Lawn
$175,000
Check out this spacious bi-level home offering 5 bedrooms and 3 bathrooms in the charming community of St. Walburg. With plenty of room for a family to grow, this home features all new windows except one in the basement, a new boiler, and shingles scheduled to be done this season. The fully fenced backyard includes a beautiful deck with access from the kitchen, perfect for hosting or enjoying a bit of privacy. Don’t miss out on this great opportunity! Reach out today! (id:51699)
Property Details
| MLS® Number | SK009285 |
| Property Type | Single Family |
| Features | Treed, Rectangular |
| Structure | Deck |
Building
| Bathroom Total | 3 |
| Bedrooms Total | 5 |
| Appliances | Washer, Refrigerator, Dishwasher, Dryer, Window Coverings, Storage Shed, Stove |
| Architectural Style | Bi-level |
| Basement Development | Finished |
| Basement Type | Full (finished) |
| Constructed Date | 1977 |
| Heating Fuel | Natural Gas |
| Heating Type | Hot Water |
| Size Interior | 1074 Sqft |
| Type | House |
Parking
| Detached Garage | |
| Gravel | |
| Parking Space(s) | 3 |
Land
| Acreage | No |
| Fence Type | Fence |
| Landscape Features | Lawn |
| Size Frontage | 55 Ft ,2 In |
| Size Irregular | 6056.51 |
| Size Total | 6056.51 Sqft |
| Size Total Text | 6056.51 Sqft |
Rooms
| Level | Type | Length | Width | Dimensions |
|---|---|---|---|---|
| Basement | Office | 14 ft ,2 in | 11 ft ,3 in | 14 ft ,2 in x 11 ft ,3 in |
| Basement | Other | 11 ft ,7 in | 14 ft ,3 in | 11 ft ,7 in x 14 ft ,3 in |
| Basement | Bedroom | 8 ft | 17 ft ,3 in | 8 ft x 17 ft ,3 in |
| Basement | Bedroom | 9 ft ,7 in | 11 ft | 9 ft ,7 in x 11 ft |
| Basement | 4pc Bathroom | 7 ft ,4 in | 5 ft | 7 ft ,4 in x 5 ft |
| Basement | Laundry Room | Measurements not available | ||
| Main Level | Living Room | 14 ft | 13 ft ,9 in | 14 ft x 13 ft ,9 in |
| Main Level | Kitchen | 11 ft ,4 in | 8 ft ,2 in | 11 ft ,4 in x 8 ft ,2 in |
| Main Level | Dining Room | 11 ft ,7 in | 9 ft ,6 in | 11 ft ,7 in x 9 ft ,6 in |
| Main Level | 4pc Bathroom | 6 ft ,4 in | 7 ft ,4 in | 6 ft ,4 in x 7 ft ,4 in |
| Main Level | Bedroom | 10 ft ,6 in | 8 ft | 10 ft ,6 in x 8 ft |
| Main Level | Bedroom | 12 ft | 11 ft ,2 in | 12 ft x 11 ft ,2 in |
| Main Level | Bedroom | 9 ft ,10 in | 10 ft ,6 in | 9 ft ,10 in x 10 ft ,6 in |
| Main Level | 2pc Ensuite Bath | 5 ft ,3 in | 4 ft ,4 in | 5 ft ,3 in x 4 ft ,4 in |
https://www.realtor.ca/real-estate/28460507/234-1a-avenue-st-walburg
Interested?
Contact us for more information

