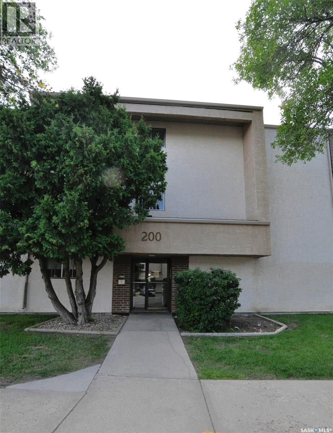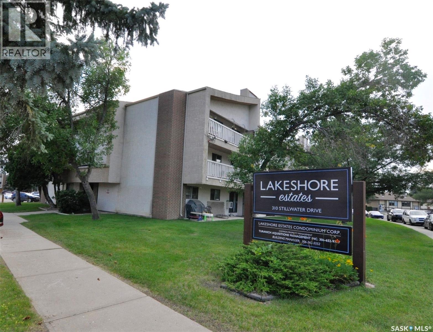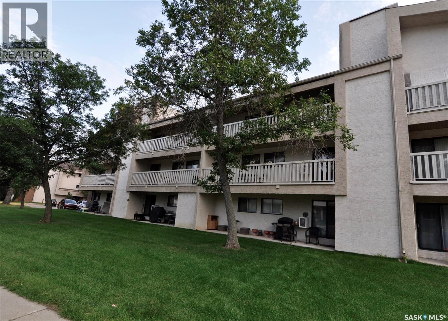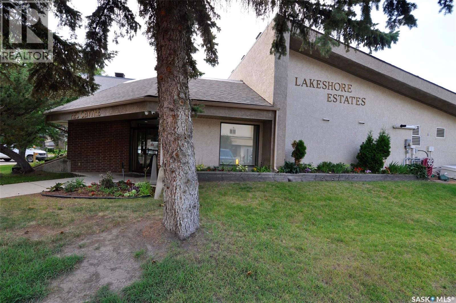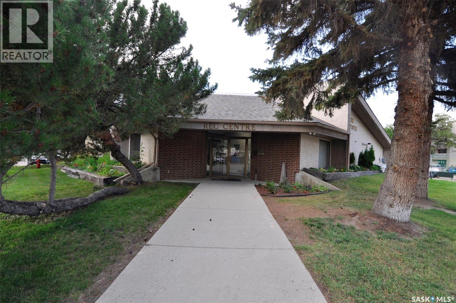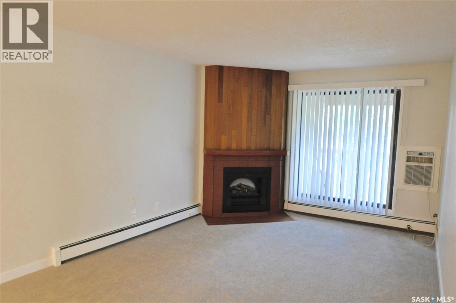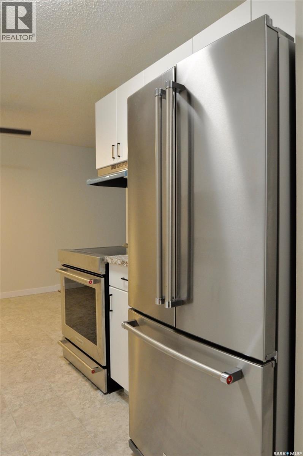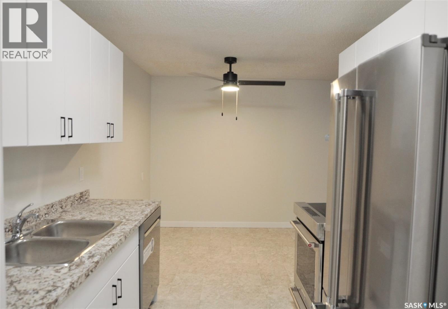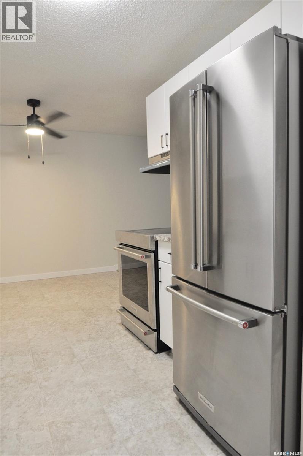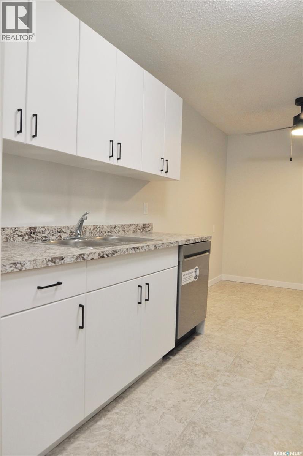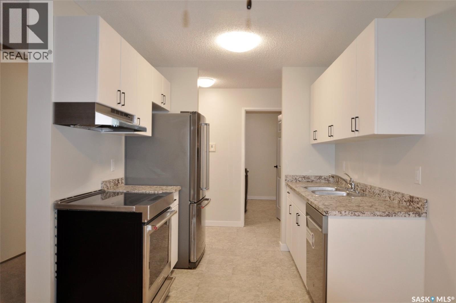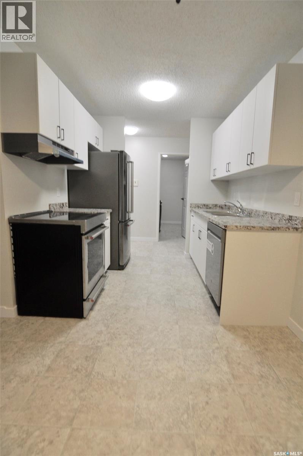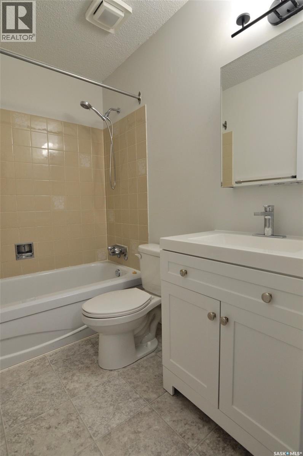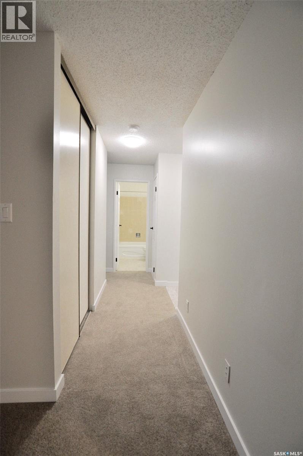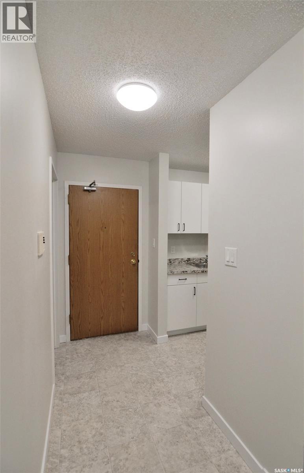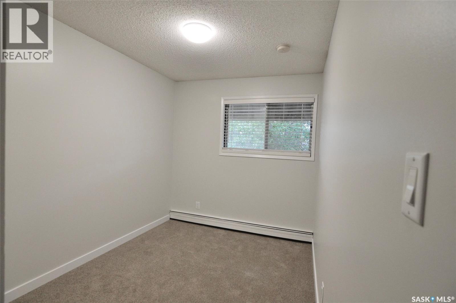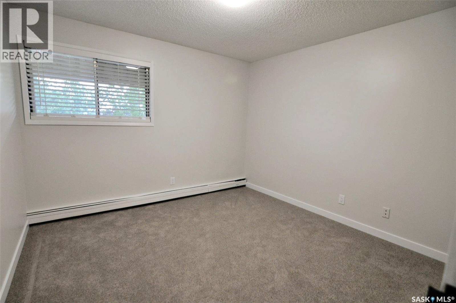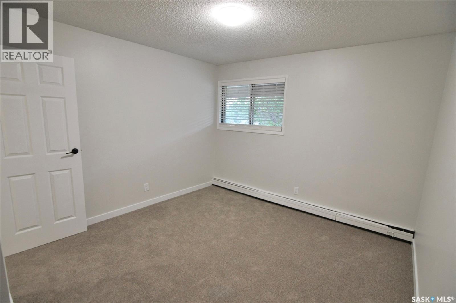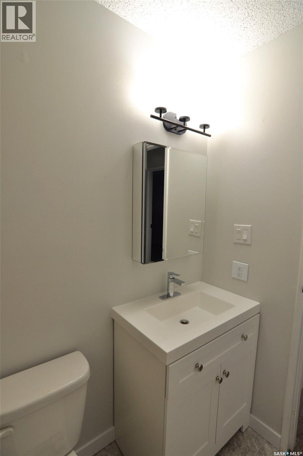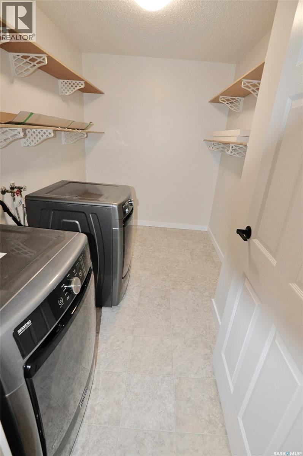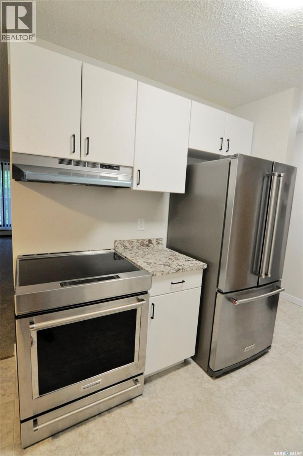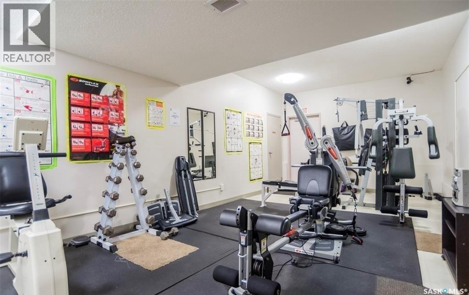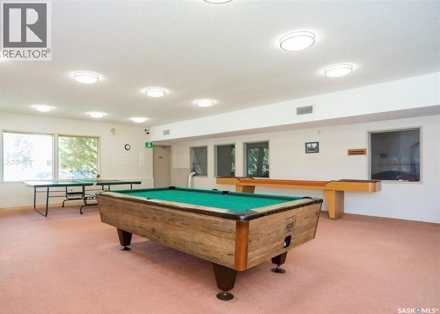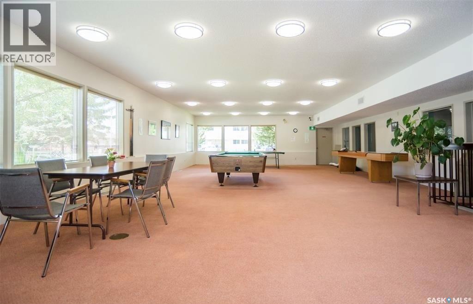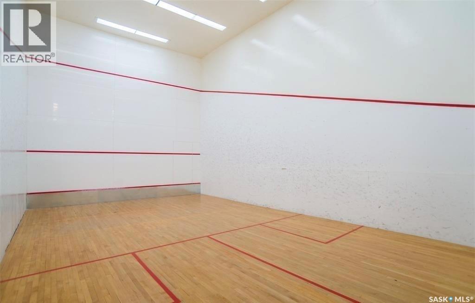#234 310 Stillwater Drive Saskatoon, Saskatchewan S7J 4H7
$184,900Maintenance,
$410.47 Monthly
Maintenance,
$410.47 MonthlyBeautifully renovated 2 bedroom condo in a sought after Lakeview complex that you can just move in and enjoy! This condo has a new kitchen,brand new stainless steel kitchen appliances, new cabinets and countertops,new lighting,renovated bathroom and new paint and baseboards throughout. This unit has in suite laundry that is combined with a huge storage room. This unit has a good sized balcony and well-maintained complex offers a resident clubhouse with a gym, racquetball/squash courts, pool table, and plenty of visitor parking. Ideally located near parks, schools, shopping, U of S, and bus routes, this is an excellent choice for first-time buyers, students, investors, or those looking to downsize in a thriving neighbourhood. Condo fees include heat, common insurance, reserve fund, and maintenance View this one and you won't be disappointed. (id:51699)
Property Details
| MLS® Number | SK014720 |
| Property Type | Single Family |
| Neigbourhood | Lakeview SA |
| Community Features | Pets Allowed With Restrictions |
| Features | Treed, Balcony |
Building
| Bathroom Total | 1 |
| Bedrooms Total | 2 |
| Amenities | Recreation Centre, Exercise Centre, Clubhouse |
| Appliances | Washer, Refrigerator, Dishwasher, Dryer, Hood Fan, Stove |
| Architectural Style | Low Rise |
| Constructed Date | 1984 |
| Cooling Type | Wall Unit |
| Fireplace Fuel | Electric |
| Fireplace Present | Yes |
| Fireplace Type | Conventional |
| Heating Fuel | Natural Gas |
| Heating Type | Baseboard Heaters, Hot Water |
| Size Interior | 878 Sqft |
| Type | Apartment |
Parking
| Surfaced | 1 |
| Other | |
| Parking Space(s) | 1 |
Land
| Acreage | No |
| Size Irregular | 0.00 |
| Size Total | 0.00 |
| Size Total Text | 0.00 |
Rooms
| Level | Type | Length | Width | Dimensions |
|---|---|---|---|---|
| Main Level | Living Room | 11 ft | 18 ft | 11 ft x 18 ft |
| Main Level | Kitchen | 8 ft | Measurements not available x 8 ft | |
| Main Level | Dining Room | 8 ft | 10 ft | 8 ft x 10 ft |
| Main Level | Bedroom | 11 ft | 11 ft | 11 ft x 11 ft |
| Main Level | Bedroom | 7'6 x 9'6 | ||
| Main Level | 4pc Bathroom | Measurements not available |
https://www.realtor.ca/real-estate/28694741/234-310-stillwater-drive-saskatoon-lakeview-sa
Interested?
Contact us for more information

