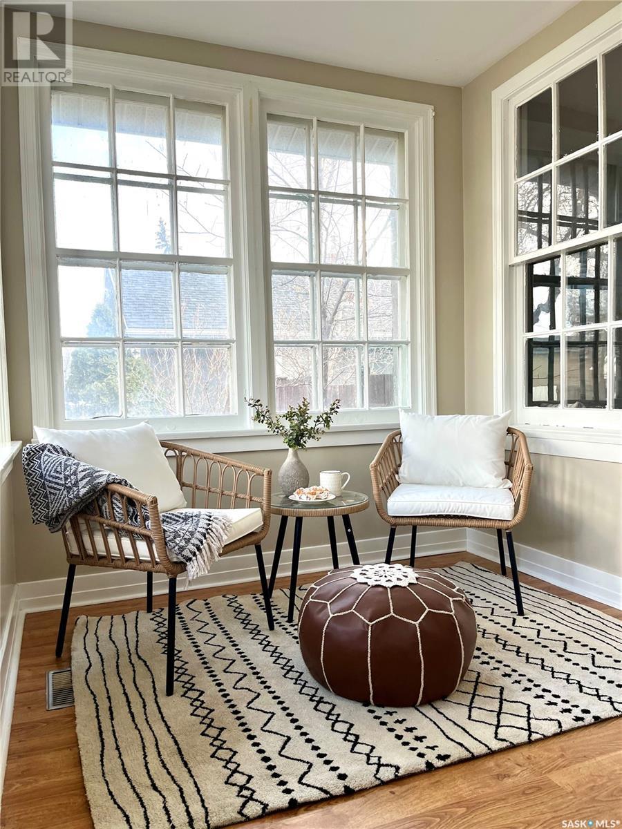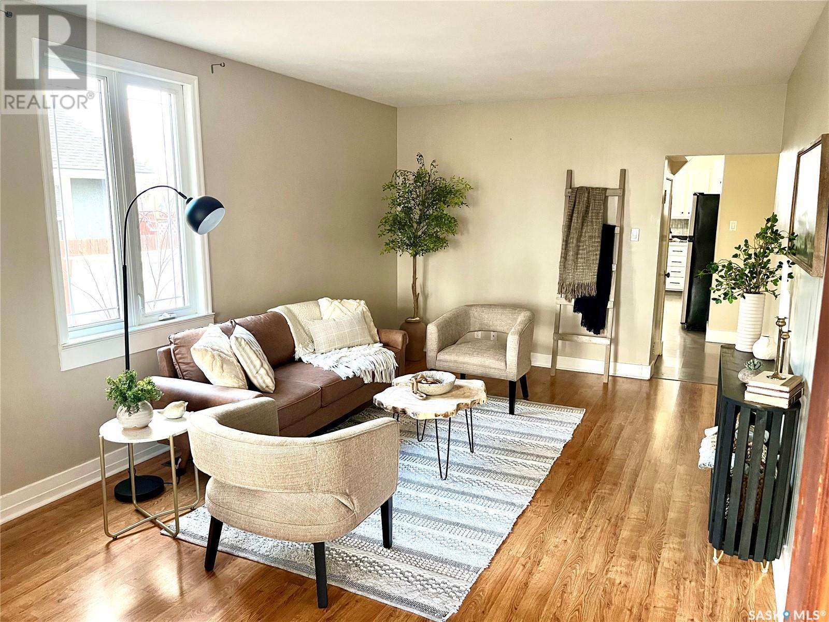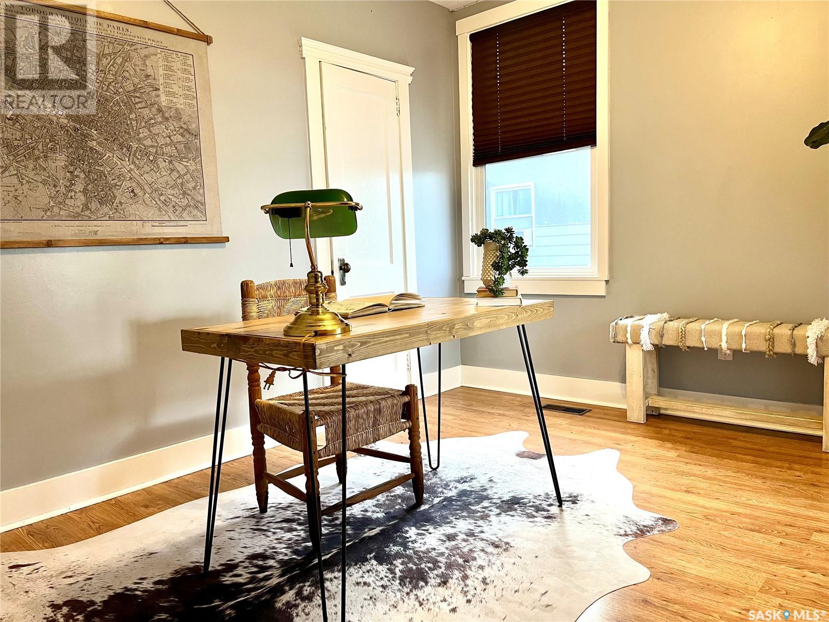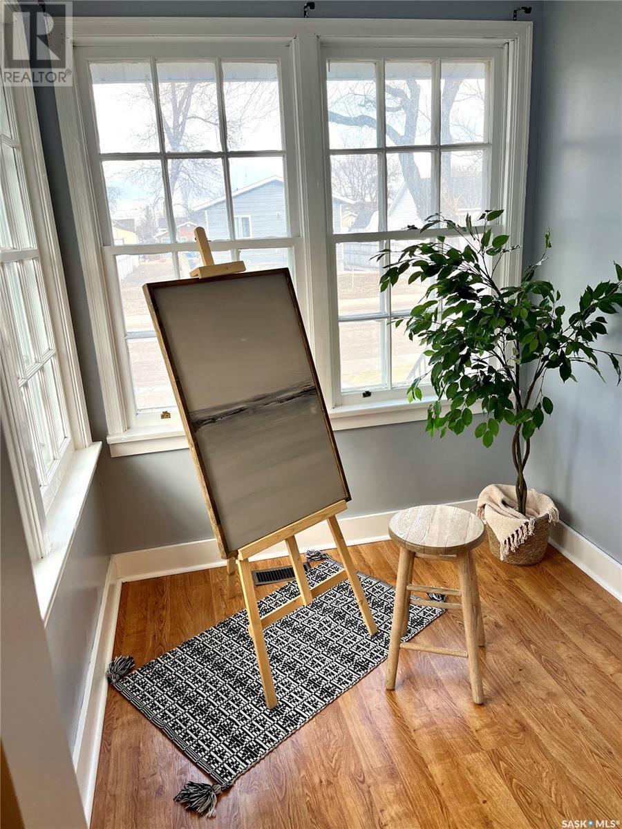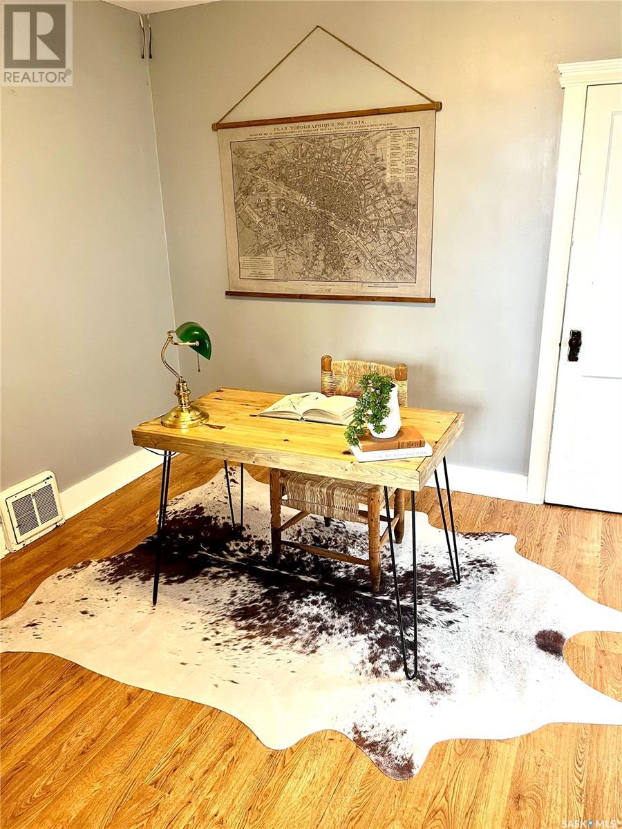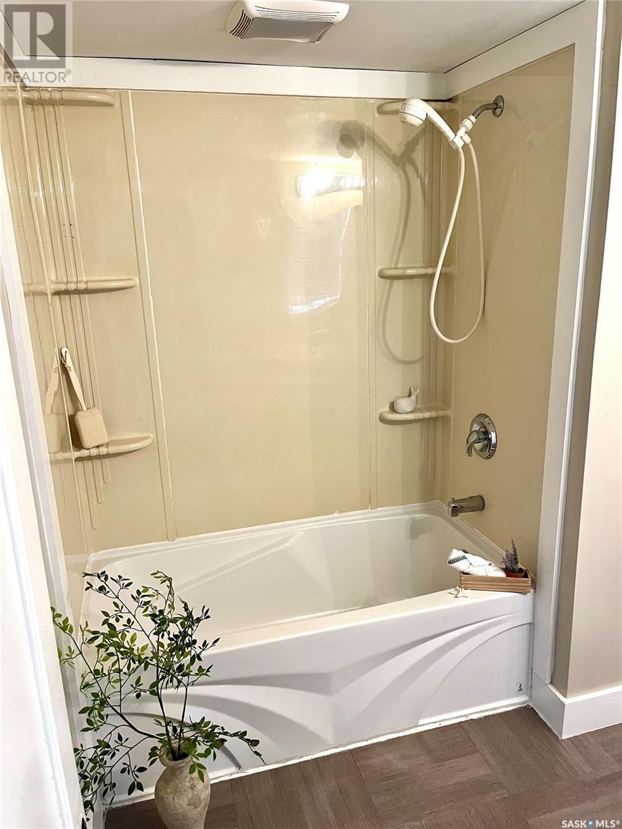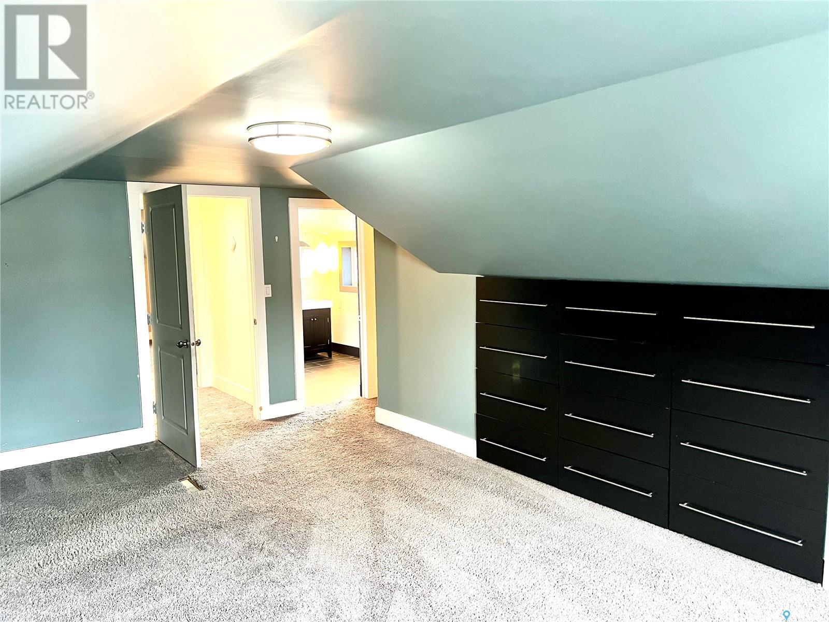4 Bedroom
2 Bathroom
1650 sqft
Central Air Conditioning
Forced Air
Lawn
$319,900
Step into this stunning 1.5 story character-style home offering over 1600 square feet of living space PLUS a full basement open for development! The cozy, front veranda adds timeless charm, while inside are 3 spacious bedrooms + office as well as 2 bathrooms. Enjoy a professionally landscaped, private and fully fenced backyard with some garden space and deck space. And the showstopper - a detached, heated, 220v wired TRIPLE car garage! The list of updates stated by seller is long but most importantly: new soffit, trim & eaves, electric boiler in garage, electrical meters & mast, shingles, exterior painting and backyard landscaping. (id:51699)
Property Details
|
MLS® Number
|
SK002211 |
|
Property Type
|
Single Family |
|
Neigbourhood
|
South East SC |
|
Features
|
Treed, Rectangular, Sump Pump |
|
Structure
|
Deck, Patio(s) |
Building
|
Bathroom Total
|
2 |
|
Bedrooms Total
|
4 |
|
Appliances
|
Washer, Refrigerator, Dishwasher, Dryer, Window Coverings, Garage Door Opener Remote(s), Storage Shed, Stove |
|
Basement Development
|
Partially Finished |
|
Basement Type
|
Full (partially Finished) |
|
Constructed Date
|
1960 |
|
Cooling Type
|
Central Air Conditioning |
|
Heating Fuel
|
Natural Gas |
|
Heating Type
|
Forced Air |
|
Stories Total
|
2 |
|
Size Interior
|
1650 Sqft |
|
Type
|
House |
Parking
|
Detached Garage
|
|
|
Gravel
|
|
|
Heated Garage
|
|
|
Parking Space(s)
|
5 |
Land
|
Acreage
|
No |
|
Fence Type
|
Fence |
|
Landscape Features
|
Lawn |
|
Size Frontage
|
50 Ft |
|
Size Irregular
|
6500.00 |
|
Size Total
|
6500 Sqft |
|
Size Total Text
|
6500 Sqft |
Rooms
| Level |
Type |
Length |
Width |
Dimensions |
|
Second Level |
Bedroom |
|
|
14'07 x 12'02 |
|
Second Level |
Bedroom |
|
|
19'03 x 12'02 |
|
Second Level |
Other |
|
|
5'11 x 5'11 |
|
Second Level |
3pc Ensuite Bath |
|
|
9'09 x 6'10 |
|
Basement |
Storage |
|
|
18' x 7'06 |
|
Basement |
Other |
|
|
38' x 21'10 |
|
Main Level |
Enclosed Porch |
|
|
11'11 x 8' |
|
Main Level |
Living Room |
|
|
19'04 x 11'09 |
|
Main Level |
Bedroom |
|
|
11'08 x 11' |
|
Main Level |
4pc Bathroom |
|
|
9'11 x 8'03 |
|
Main Level |
Bedroom |
|
|
18' x 11'10 |
|
Main Level |
Kitchen |
|
|
17'06 x 11'04 |
|
Main Level |
Enclosed Porch |
|
|
6'11 x 4'10 |
|
Main Level |
Laundry Room |
|
|
11'09 x 5'10 |
https://www.realtor.ca/real-estate/28144585/234-5th-avenue-se-swift-current-south-east-sc

