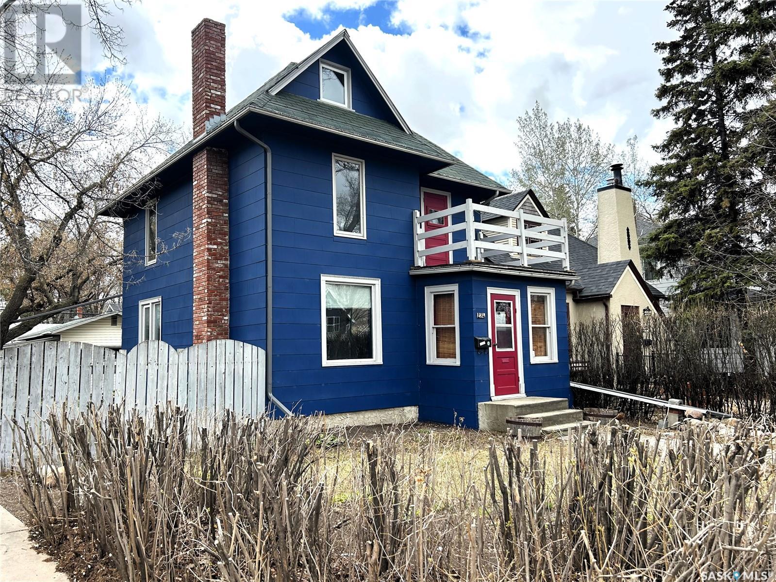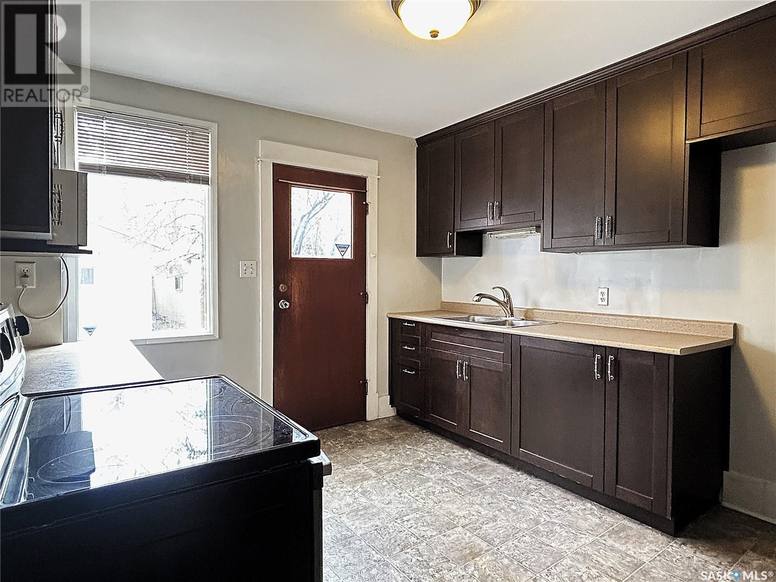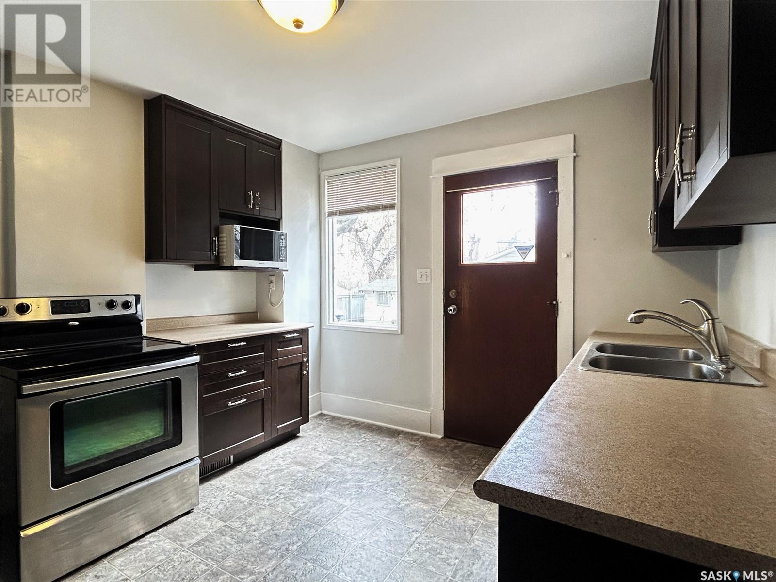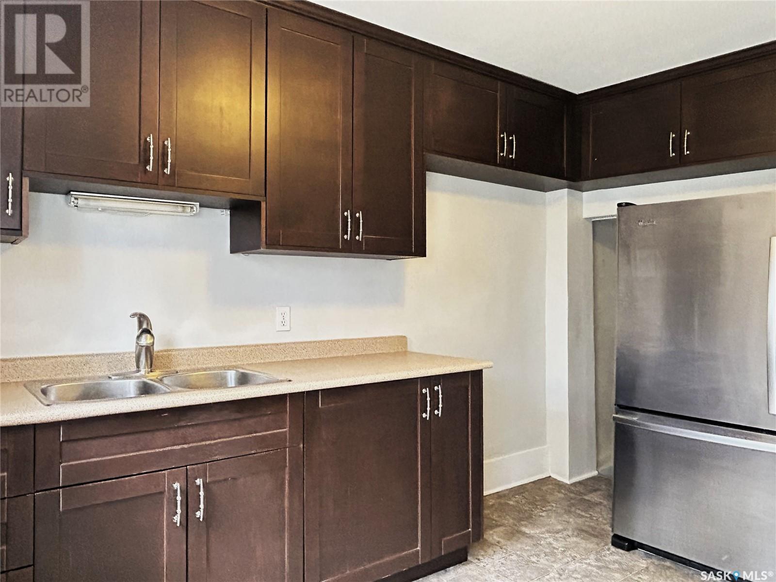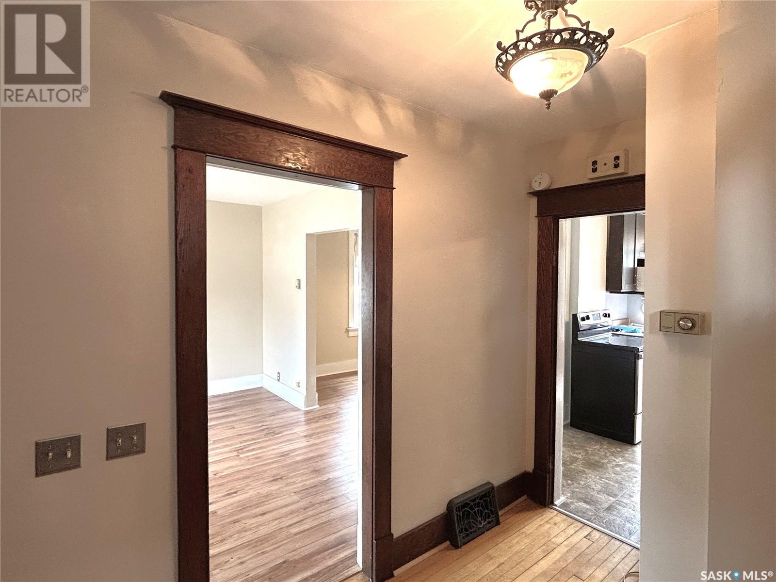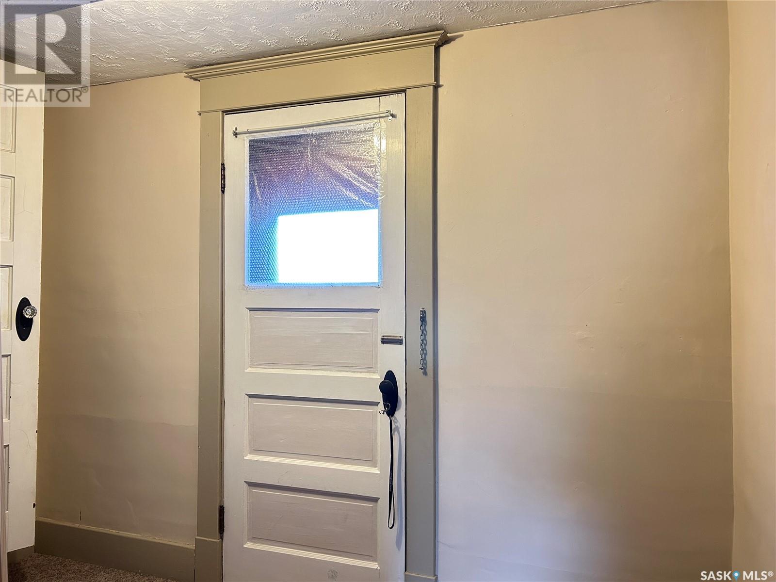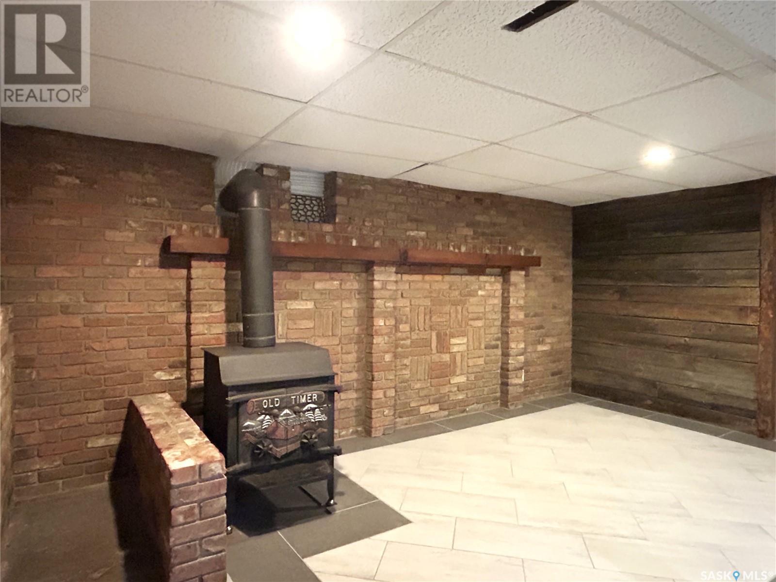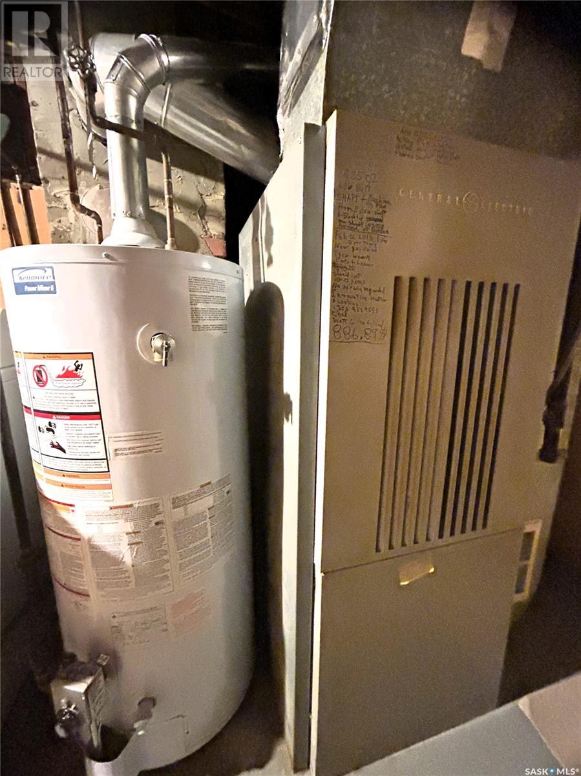234 8th Street Saskatoon, Saskatchewan S7H 0P3
$349,900
Nestled in a charming neighborhood, this character home artfully balances original features with a host of modern upgrades, creating a unique living experience that appeals to discerning homeowners. The property is imbued with character, showcasing timeless architectural details that resonate with history while providing contemporary comforts. Significant enhancements have been made, particularly in the kitchen, where modern appliances and finishes harmonize with the home’s classic aesthetic. The installation of triple-pane PVC windows on the main floor not only enhances energy efficiency but also ensures that the natural light floods the interior spaces, accentuating the home’s allure. The fully developed basement offers additional living space, ideal for family gatherings or recreational use, thereby maximizing the property’s functionality. An inviting deck extends the living area outdoors, providing a seamless transition to the beautifully landscaped yard, perfect for alfresco dining or summer entertaining. The oversized detached single garage, insulated and lined with an 8-foot door and a 10-foot ceiling, provides ample space for vehicles and storage, catering to the needs of modern living. Additionally, the carport offers sheltered parking for a boat or recreational vehicle, ensuring convenience for outdoor enthusiasts. Further demonstrating the home’s commitment to quality, the replacement of water and sewer lines from the street underscores a dedication to infrastructure integrity. The tasteful landscaping enhances curb appeal, while the front balcony on the second floor invites residents to enjoy serene moments of relaxation, overlooking the neighborhood. In conclusion, this character home is not only a testament to classic design but also a showcase of thoughtful upgrades, making it a truly exceptional residence that meets the demands of today’s lifestyle while preserving its historical charm. OPEN HOUSE SUNDAY May 4th between 1-3PM. (id:51699)
Open House
This property has open houses!
1:00 pm
Ends at:3:00 pm
Property Details
| MLS® Number | SK004421 |
| Property Type | Single Family |
| Neigbourhood | Buena Vista |
| Features | Treed, Lane, Rectangular, Balcony |
| Structure | Deck |
Building
| Bathroom Total | 2 |
| Bedrooms Total | 3 |
| Appliances | Washer, Refrigerator, Dryer, Microwave, Window Coverings, Garage Door Opener Remote(s), Storage Shed, Stove |
| Architectural Style | 2 Level |
| Basement Development | Finished |
| Basement Type | Full (finished) |
| Constructed Date | 1912 |
| Fireplace Fuel | Wood |
| Fireplace Present | Yes |
| Fireplace Type | Conventional |
| Heating Fuel | Natural Gas |
| Heating Type | Forced Air |
| Stories Total | 3 |
| Size Interior | 1418 Sqft |
| Type | House |
Parking
| Detached Garage | |
| Carport | |
| Gravel | |
| Parking Space(s) | 2 |
Land
| Acreage | No |
| Fence Type | Fence |
| Landscape Features | Lawn, Garden Area |
| Size Frontage | 35 Ft |
| Size Irregular | 4418.00 |
| Size Total | 4418 Sqft |
| Size Total Text | 4418 Sqft |
Rooms
| Level | Type | Length | Width | Dimensions |
|---|---|---|---|---|
| Second Level | Primary Bedroom | 13 ft | 11 ft ,3 in | 13 ft x 11 ft ,3 in |
| Second Level | Bedroom | 10 ft ,3 in | 10 ft ,3 in | 10 ft ,3 in x 10 ft ,3 in |
| Second Level | Den | 10 ft ,9 in | 6 ft ,6 in | 10 ft ,9 in x 6 ft ,6 in |
| Second Level | 4pc Bathroom | Measurements not available | ||
| Third Level | Bedroom | 16 ft ,9 in | 15 ft ,3 in | 16 ft ,9 in x 15 ft ,3 in |
| Basement | Family Room | 16 ft ,3 in | 16 ft ,3 in | 16 ft ,3 in x 16 ft ,3 in |
| Basement | 3pc Bathroom | Measurements not available | ||
| Basement | Laundry Room | 13 ft | 7 ft ,3 in | 13 ft x 7 ft ,3 in |
| Main Level | Kitchen | 12 ft ,6 in | 10 ft ,6 in | 12 ft ,6 in x 10 ft ,6 in |
| Main Level | Dining Room | 13 ft ,6 in | 10 ft ,3 in | 13 ft ,6 in x 10 ft ,3 in |
| Main Level | Living Room | 12 ft ,3 in | 11 ft ,6 in | 12 ft ,3 in x 11 ft ,6 in |
| Main Level | Enclosed Porch | 9 ft | 7 ft ,6 in | 9 ft x 7 ft ,6 in |
https://www.realtor.ca/real-estate/28248208/234-8th-street-saskatoon-buena-vista
Interested?
Contact us for more information


