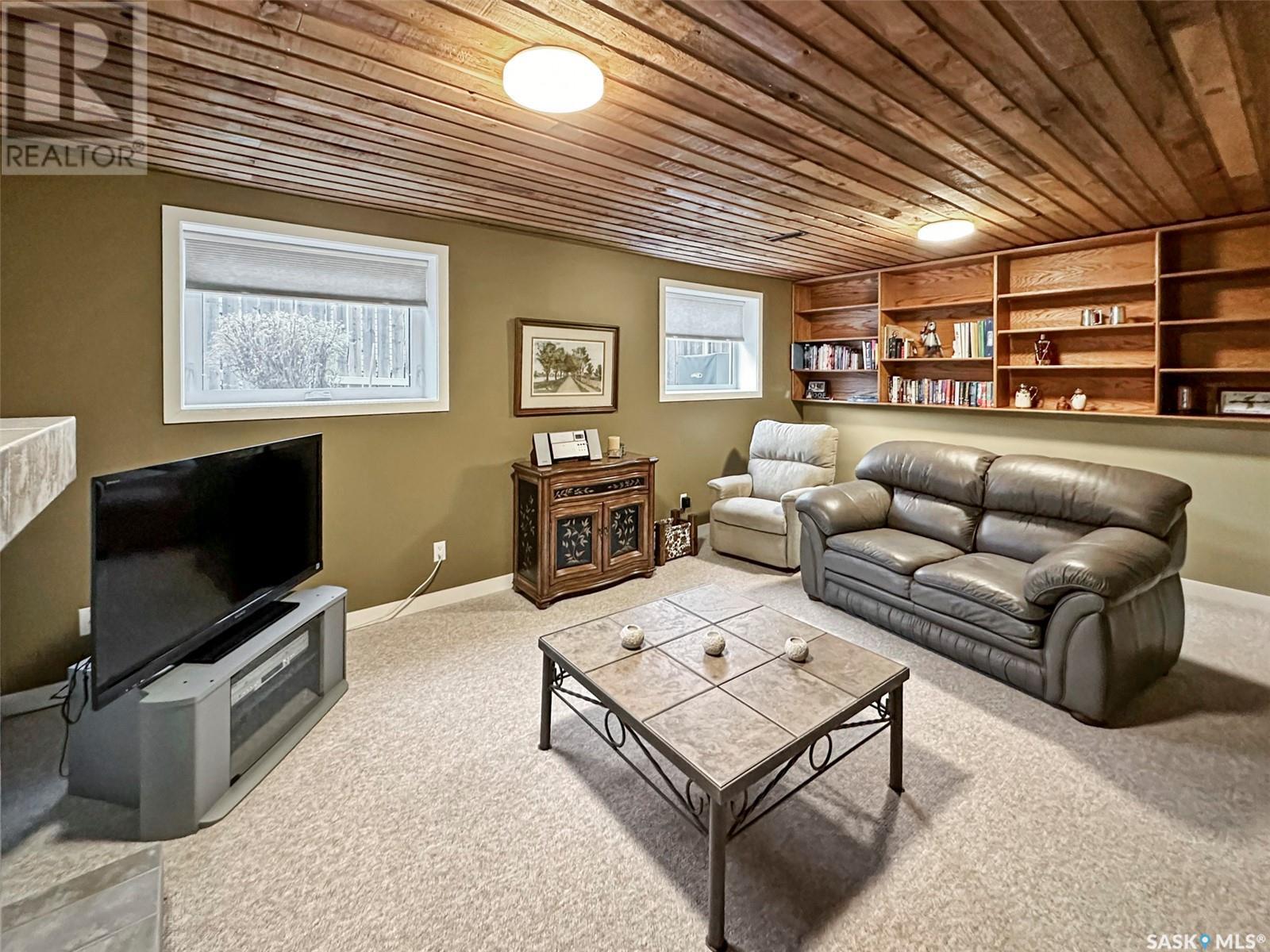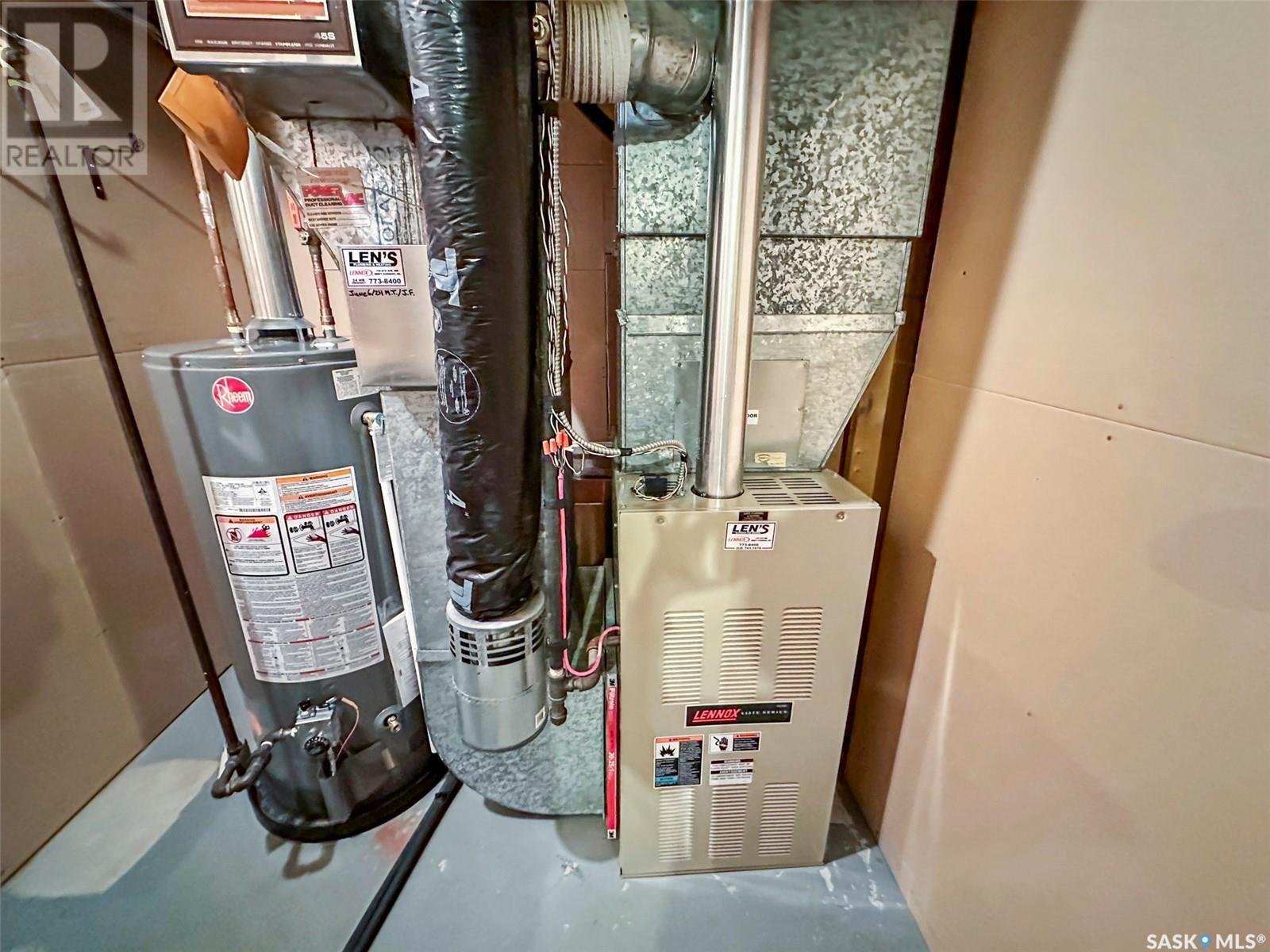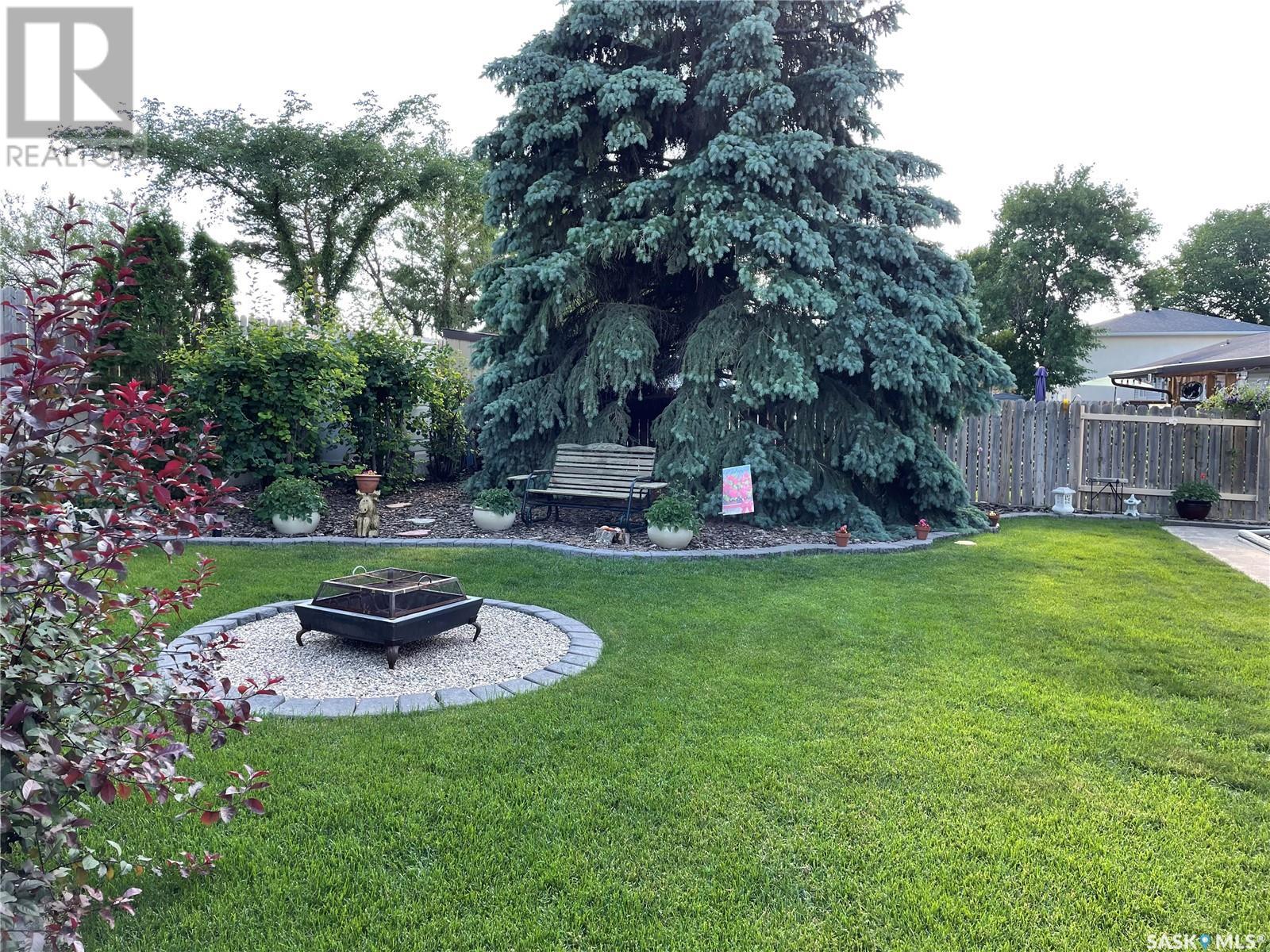4 Bedroom
3 Bathroom
1176 sqft
Fireplace
Central Air Conditioning
Forced Air
Lawn
$329,900
Welcome to this pristine 4-level split, perfectly situated near the S3 arenas, Fairview School and a park! This well-maintained property located in the SW backs to a field with the walking path adjacent. The home features 4 spacious bedrooms and 3 bathrooms, making it an ideal sanctuary for families. Step inside to a bright and inviting main floor w hardwood throughout and floor to ceiling oversized windows. The oak kitchen w ample cabinets features a full SS appliance package including a Bosch stove, and a NEW hood fan. The main level also offers convenient access to a single attached heated garage (16 x 24') w an overhead radiant gas heater and a workbench area. As you ascend to the bedroom level, you'll find 3 well-appointed bedrooms, including a primary suite w double closets and a 3-piece en suite. Two additional bedrooms share an updated 4-piece bathroom. The lower level boasts a family room w a cedar ceiling and a cozy gas fireplace, perfect for family gatherings. An office space and a laundry area w a 2-piece bath round out this level. The basement houses ample storage space along with a workbench area and utility room. Outside, enjoy a manicured front lawn that enhances the incredible curb appeal! The winding front sidewalk and patio is finished in Sierra Stone. The fully fenced manicured backyard is a private oasis for relaxation and entertaining and features a rubber stone patio, fire pit area, mature trees and shrubs including apple trees and saskatoon bushes, and 2 sheds for extra storage. Additional highlights include a NEW washer (2022), a brand NEW central air conditioner (2024), water softener (2019), hot water heater (Sept 2024), energy efficient furnace, all toilets low flush, shingles (2015), most windows replaced (except garage & basement). Includes 2 fridges, TV mount with TV, and an upright freezer. This home is not just a place to live; it’s a well-cared-for retreat ready for you to make your own! (id:51699)
Property Details
|
MLS® Number
|
SK990393 |
|
Property Type
|
Single Family |
|
Neigbourhood
|
South West SC |
|
Features
|
Treed, Lane, Rectangular, Double Width Or More Driveway |
|
Structure
|
Patio(s) |
Building
|
Bathroom Total
|
3 |
|
Bedrooms Total
|
4 |
|
Appliances
|
Washer, Refrigerator, Dishwasher, Dryer, Microwave, Freezer, Garburator, Humidifier, Window Coverings, Garage Door Opener Remote(s), Hood Fan, Storage Shed, Stove |
|
Basement Development
|
Partially Finished |
|
Basement Type
|
Full (partially Finished) |
|
Constructed Date
|
1976 |
|
Construction Style Split Level
|
Split Level |
|
Cooling Type
|
Central Air Conditioning |
|
Fireplace Fuel
|
Gas |
|
Fireplace Present
|
Yes |
|
Fireplace Type
|
Conventional |
|
Heating Fuel
|
Natural Gas |
|
Heating Type
|
Forced Air |
|
Size Interior
|
1176 Sqft |
|
Type
|
House |
Parking
|
Attached Garage
|
|
|
Heated Garage
|
|
|
Parking Space(s)
|
3 |
Land
|
Acreage
|
No |
|
Fence Type
|
Fence |
|
Landscape Features
|
Lawn |
|
Size Frontage
|
60 Ft |
|
Size Irregular
|
7200.00 |
|
Size Total
|
7200 Sqft |
|
Size Total Text
|
7200 Sqft |
Rooms
| Level |
Type |
Length |
Width |
Dimensions |
|
Second Level |
Primary Bedroom |
13 ft ,4 in |
11 ft ,9 in |
13 ft ,4 in x 11 ft ,9 in |
|
Second Level |
3pc Ensuite Bath |
7 ft ,2 in |
5 ft |
7 ft ,2 in x 5 ft |
|
Second Level |
Bedroom |
9 ft ,7 in |
9 ft ,11 in |
9 ft ,7 in x 9 ft ,11 in |
|
Second Level |
Bedroom |
12 ft ,3 in |
9 ft ,7 in |
12 ft ,3 in x 9 ft ,7 in |
|
Second Level |
4pc Bathroom |
8 ft ,11 in |
4 ft ,10 in |
8 ft ,11 in x 4 ft ,10 in |
|
Third Level |
Family Room |
18 ft ,10 in |
15 ft |
18 ft ,10 in x 15 ft |
|
Third Level |
Bedroom |
11 ft ,8 in |
9 ft |
11 ft ,8 in x 9 ft |
|
Third Level |
Laundry Room |
12 ft ,7 in |
5 ft ,6 in |
12 ft ,7 in x 5 ft ,6 in |
|
Basement |
Utility Room |
7 ft ,10 in |
7 ft ,3 in |
7 ft ,10 in x 7 ft ,3 in |
|
Basement |
Storage |
14 ft ,6 in |
15 ft ,11 in |
14 ft ,6 in x 15 ft ,11 in |
|
Basement |
Storage |
16 ft |
5 ft ,6 in |
16 ft x 5 ft ,6 in |
|
Main Level |
Kitchen |
11 ft ,4 in |
9 ft ,2 in |
11 ft ,4 in x 9 ft ,2 in |
|
Main Level |
Dining Room |
11 ft ,4 in |
7 ft ,10 in |
11 ft ,4 in x 7 ft ,10 in |
|
Main Level |
Living Room |
17 ft |
11 ft ,10 in |
17 ft x 11 ft ,10 in |
https://www.realtor.ca/real-estate/27725521/234-burke-crescent-swift-current-south-west-sc











































