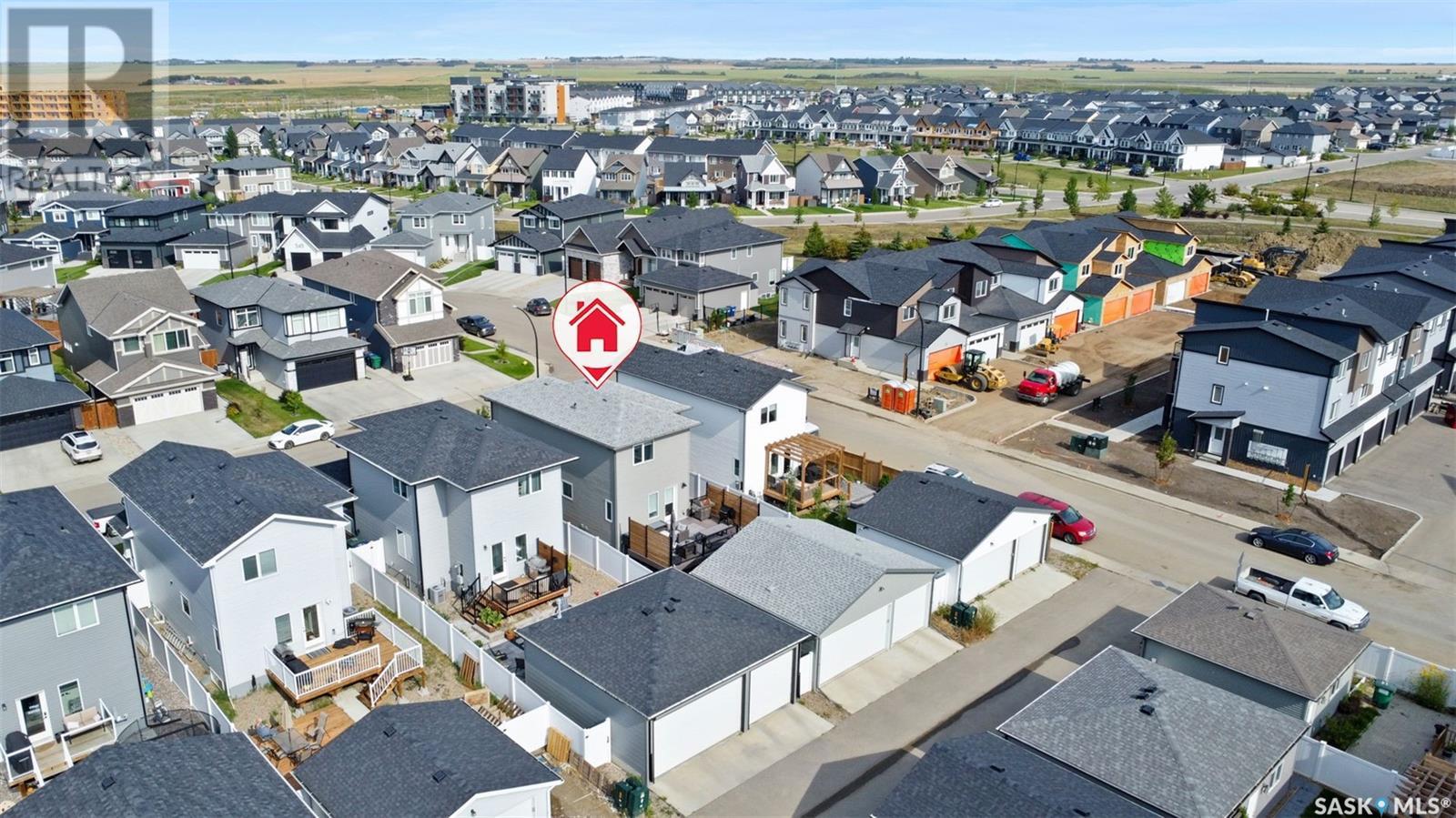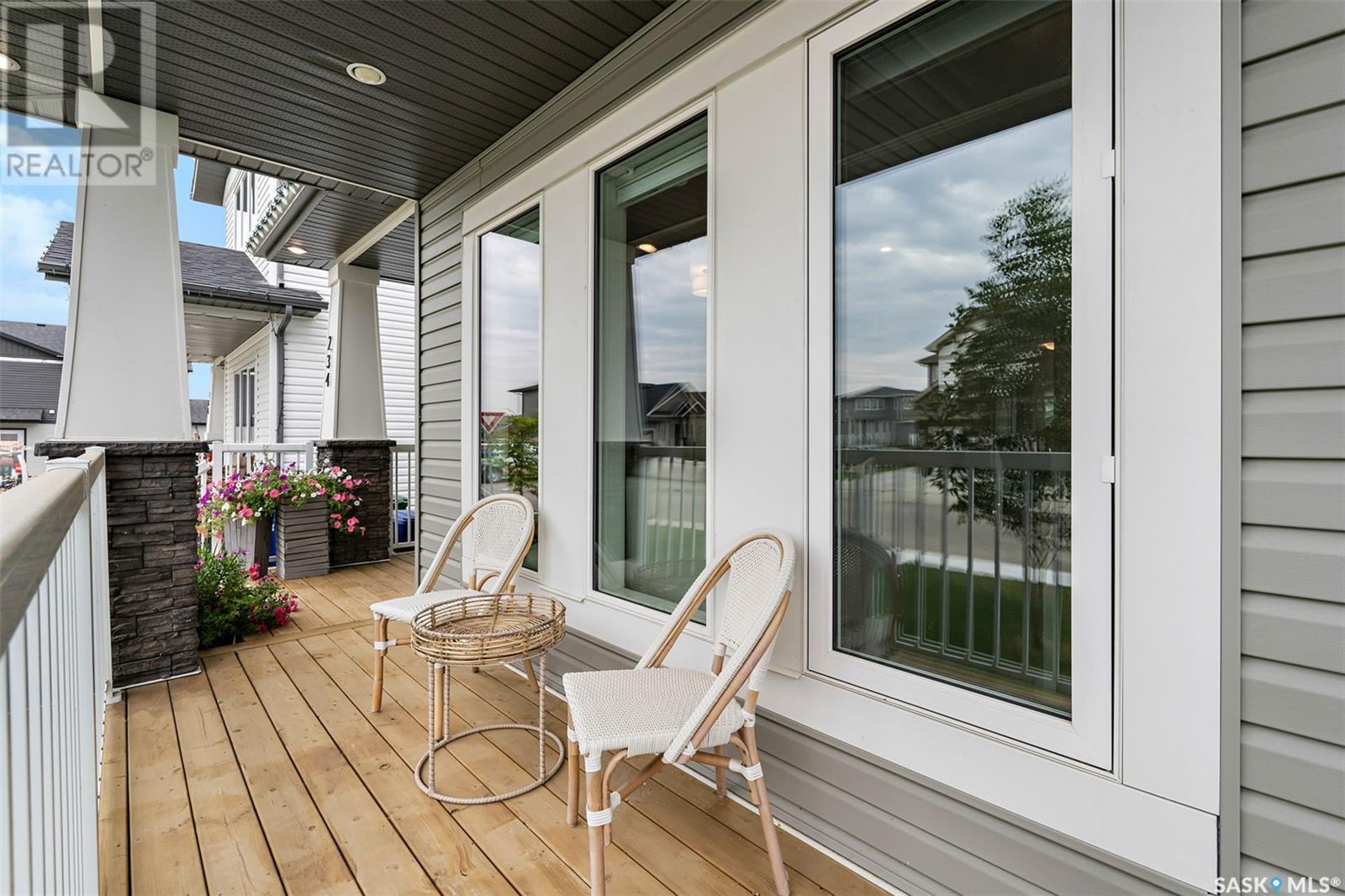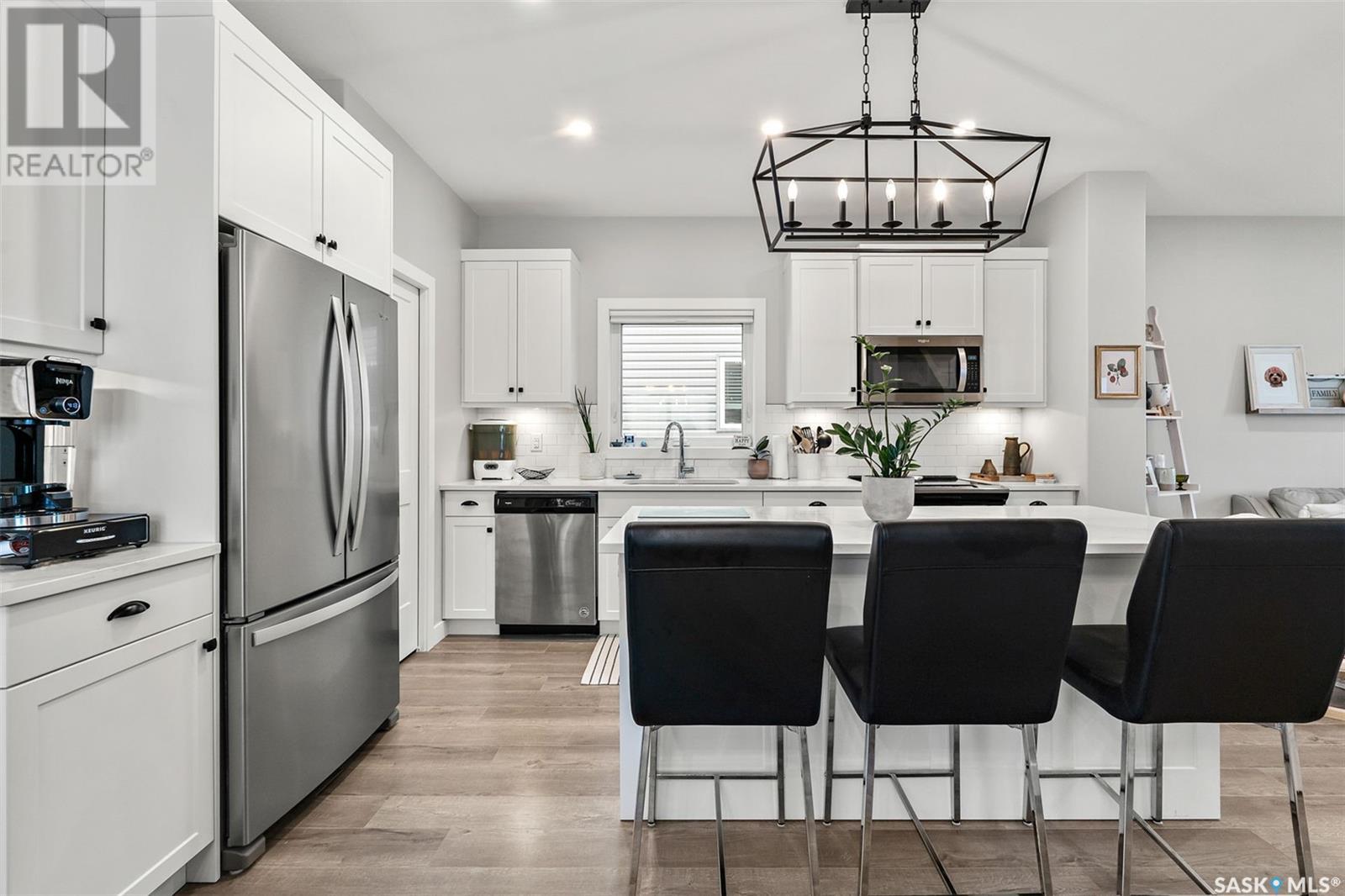3 Bedroom
3 Bathroom
1538 sqft
2 Level
Central Air Conditioning, Air Exchanger
Forced Air
Lawn, Underground Sprinkler
$529,900
TRIPLE CAR GARARE + 10/10 BEAUTIFUL home. Built by Touchstone Development, this home is located in Brighton and offers everything you need for modern family living. This must-see home features 3 spacious bedrooms, 3 baths, and a 3-car garage that is insulated and heated. 3 Reasons to Check It Out: — 1. Move-In Ready with Immaculate Yard: The fully finished yard features a composite deck, zero-scapedlandscaping in the back, and is fully fenced—perfect for low-maintenance outdoor living. — 2. Thoughtful Design and Comfort Features: Enjoy spacious bedrooms, dual sinks in the en-suite bath, and main floor laundry. Upgrades include air conditioning and a heated, insulated 3-car garage. — 3. Prime Location: Just 1 block from Brighton Park, this home's central location offers a short walk to all the neighbourhood's fantastic amenities, including shopping, dining, and recreation. With its ideal Brighton location, thoughtful upgrades, and like-new condition, this home is ready for you to move in and enjoy. Take advantage of this incredible opportunity! (id:51699)
Property Details
|
MLS® Number
|
SK984366 |
|
Property Type
|
Single Family |
|
Neigbourhood
|
Brighton |
|
Features
|
Lane, Rectangular, Sump Pump |
|
Structure
|
Deck |
Building
|
Bathroom Total
|
3 |
|
Bedrooms Total
|
3 |
|
Appliances
|
Washer, Refrigerator, Dishwasher, Dryer, Microwave, Window Coverings, Garage Door Opener Remote(s), Central Vacuum - Roughed In, Stove |
|
Architectural Style
|
2 Level |
|
Basement Development
|
Unfinished |
|
Basement Type
|
Full (unfinished) |
|
Constructed Date
|
2020 |
|
Cooling Type
|
Central Air Conditioning, Air Exchanger |
|
Heating Fuel
|
Natural Gas |
|
Heating Type
|
Forced Air |
|
Stories Total
|
2 |
|
Size Interior
|
1538 Sqft |
|
Type
|
House |
Parking
|
Detached Garage
|
|
|
Parking Pad
|
|
|
None
|
|
|
Heated Garage
|
|
|
Parking Space(s)
|
3 |
Land
|
Acreage
|
No |
|
Fence Type
|
Fence |
|
Landscape Features
|
Lawn, Underground Sprinkler |
|
Size Frontage
|
33 Ft ,9 In |
|
Size Irregular
|
3895.00 |
|
Size Total
|
3895 Sqft |
|
Size Total Text
|
3895 Sqft |
Rooms
| Level |
Type |
Length |
Width |
Dimensions |
|
Second Level |
Primary Bedroom |
12 ft ,4 in |
14 ft |
12 ft ,4 in x 14 ft |
|
Second Level |
4pc Ensuite Bath |
|
|
Measurements not available |
|
Second Level |
Bedroom |
10 ft |
11 ft ,2 in |
10 ft x 11 ft ,2 in |
|
Second Level |
Bedroom |
10 ft ,4 in |
9 ft ,6 in |
10 ft ,4 in x 9 ft ,6 in |
|
Second Level |
4pc Bathroom |
|
|
Measurements not available |
|
Main Level |
Living Room |
15 ft ,2 in |
14 ft |
15 ft ,2 in x 14 ft |
|
Main Level |
Kitchen |
14 ft |
10 ft |
14 ft x 10 ft |
|
Main Level |
Dining Room |
10 ft |
11 ft ,6 in |
10 ft x 11 ft ,6 in |
|
Main Level |
2pc Bathroom |
|
|
Measurements not available |
|
Main Level |
Laundry Room |
|
|
Measurements not available |
https://www.realtor.ca/real-estate/27455076/234-dubois-crescent-saskatoon-brighton









































