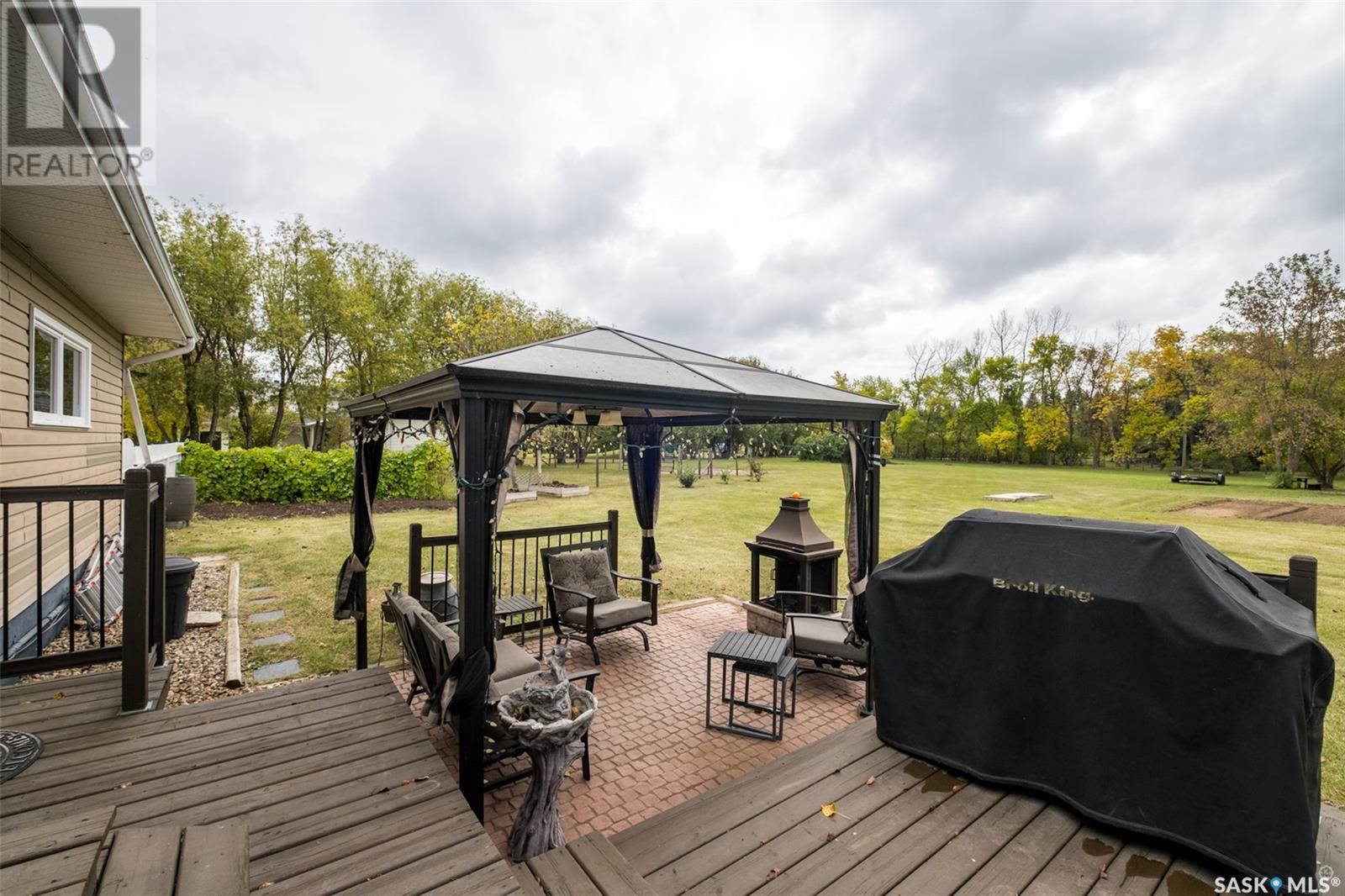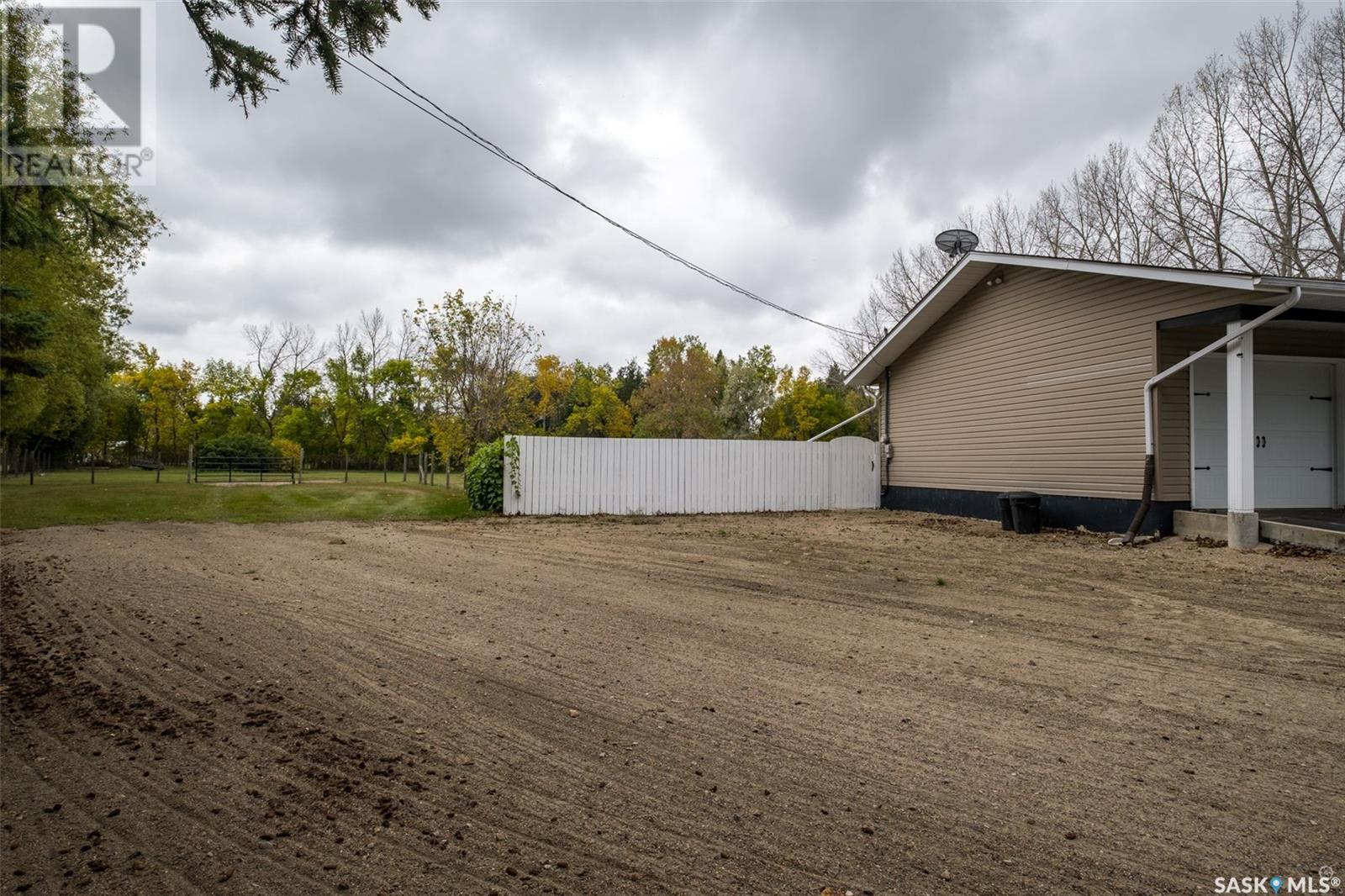4 Bedroom
2 Bathroom
1380 sqft
Bungalow
Fireplace
Central Air Conditioning
Forced Air
Acreage
Lawn, Garden Area
$429,900
Acreage living just outside of the city! With pavement almost to the property this solid as could be 1,380 square foot ranch style bungalow details 4 bedrooms, 2 bathrooms and rests on a picturesque 2.05 acre fully fenced lot. The main level of the residence is highlighted by a spacious kitchen with an island, combined dining area, large front living room and direct access to the 24 x 26 garage. The lower level comes mostly developed, supplies an upgraded mechanical room, has a functional wood burning fireplace and a ton of storage space. The exterior of the property provides beautiful lush foliage, a garden space, ground level patio and lots of room for RV or boat storage. (id:51699)
Property Details
|
MLS® Number
|
SK984496 |
|
Property Type
|
Single Family |
|
Features
|
Cul-de-sac, Treed, Irregular Lot Size, Double Width Or More Driveway |
|
Structure
|
Deck, Patio(s) |
Building
|
Bathroom Total
|
2 |
|
Bedrooms Total
|
4 |
|
Appliances
|
Washer, Refrigerator, Dishwasher, Dryer, Garburator, Humidifier, Window Coverings, Garage Door Opener Remote(s), Hood Fan, Storage Shed, Stove |
|
Architectural Style
|
Bungalow |
|
Basement Development
|
Finished |
|
Basement Type
|
Full (finished) |
|
Constructed Date
|
1977 |
|
Cooling Type
|
Central Air Conditioning |
|
Fireplace Fuel
|
Wood |
|
Fireplace Present
|
Yes |
|
Fireplace Type
|
Conventional |
|
Heating Fuel
|
Natural Gas |
|
Heating Type
|
Forced Air |
|
Stories Total
|
1 |
|
Size Interior
|
1380 Sqft |
|
Type
|
House |
Parking
|
Attached Garage
|
|
|
R V
|
|
|
Parking Space(s)
|
6 |
Land
|
Acreage
|
Yes |
|
Fence Type
|
Fence |
|
Landscape Features
|
Lawn, Garden Area |
|
Size Irregular
|
2.05 |
|
Size Total
|
2.05 Ac |
|
Size Total Text
|
2.05 Ac |
Rooms
| Level |
Type |
Length |
Width |
Dimensions |
|
Basement |
Family Room |
17 ft ,10 in |
17 ft ,7 in |
17 ft ,10 in x 17 ft ,7 in |
|
Basement |
Games Room |
20 ft ,4 in |
10 ft ,6 in |
20 ft ,4 in x 10 ft ,6 in |
|
Basement |
Bedroom |
10 ft ,11 in |
9 ft ,3 in |
10 ft ,11 in x 9 ft ,3 in |
|
Basement |
Den |
17 ft ,9 in |
13 ft ,4 in |
17 ft ,9 in x 13 ft ,4 in |
|
Basement |
3pc Bathroom |
8 ft |
5 ft ,11 in |
8 ft x 5 ft ,11 in |
|
Basement |
Storage |
13 ft ,4 in |
7 ft ,4 in |
13 ft ,4 in x 7 ft ,4 in |
|
Basement |
Storage |
10 ft ,8 in |
9 ft ,7 in |
10 ft ,8 in x 9 ft ,7 in |
|
Basement |
Laundry Room |
9 ft ,3 in |
8 ft |
9 ft ,3 in x 8 ft |
|
Main Level |
Kitchen/dining Room |
23 ft ,8 in |
11 ft ,3 in |
23 ft ,8 in x 11 ft ,3 in |
|
Main Level |
Living Room |
19 ft |
11 ft ,10 in |
19 ft x 11 ft ,10 in |
|
Main Level |
Bedroom |
12 ft ,10 in |
9 ft ,3 in |
12 ft ,10 in x 9 ft ,3 in |
|
Main Level |
Bedroom |
9 ft ,6 in |
9 ft ,3 in |
9 ft ,6 in x 9 ft ,3 in |
|
Main Level |
Bedroom |
13 ft ,3 in |
11 ft ,10 in |
13 ft ,3 in x 11 ft ,10 in |
|
Main Level |
4pc Bathroom |
8 ft ,5 in |
6 ft |
8 ft ,5 in x 6 ft |
https://www.realtor.ca/real-estate/27460345/234-klughart-place-buckland-rm-no-491












































