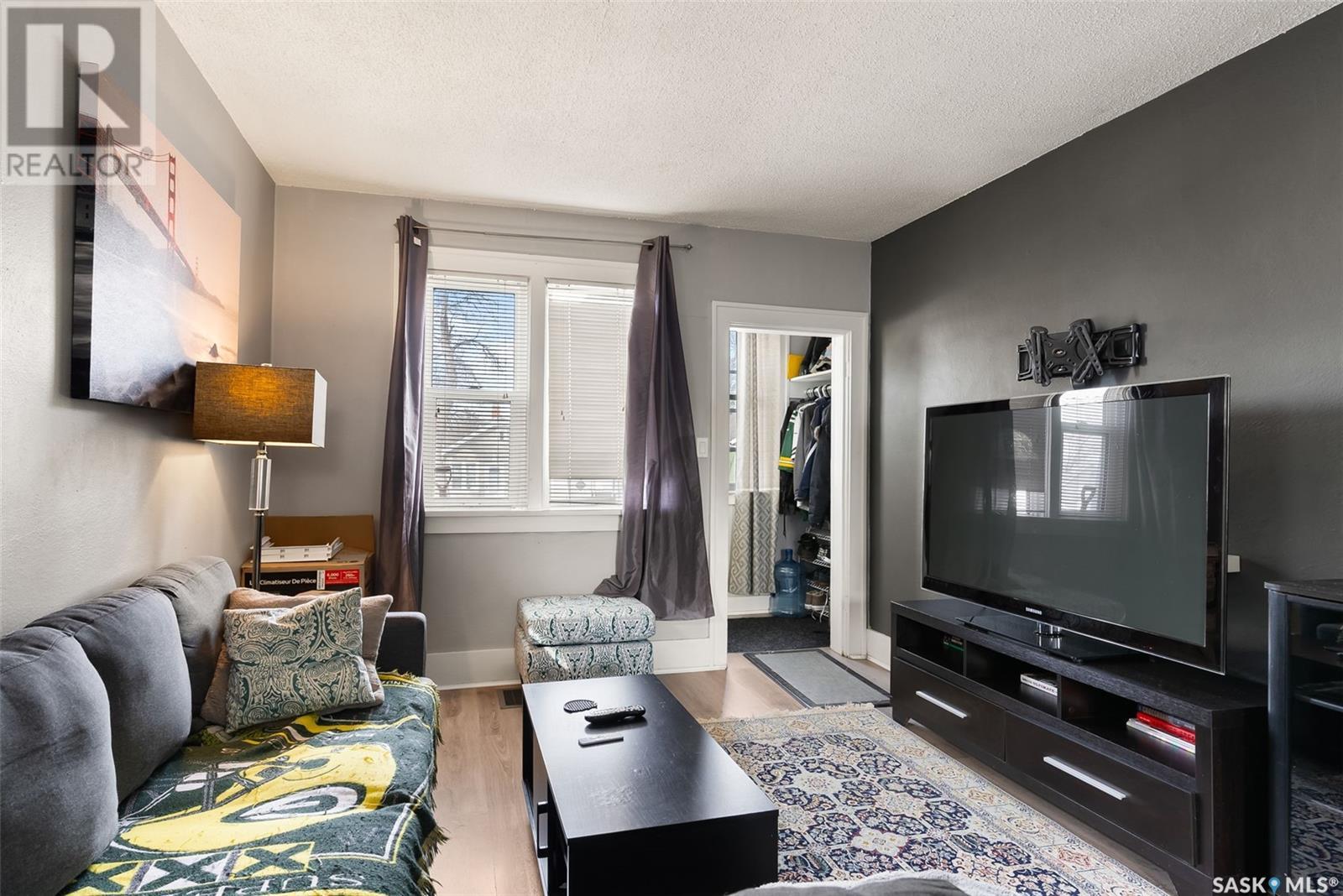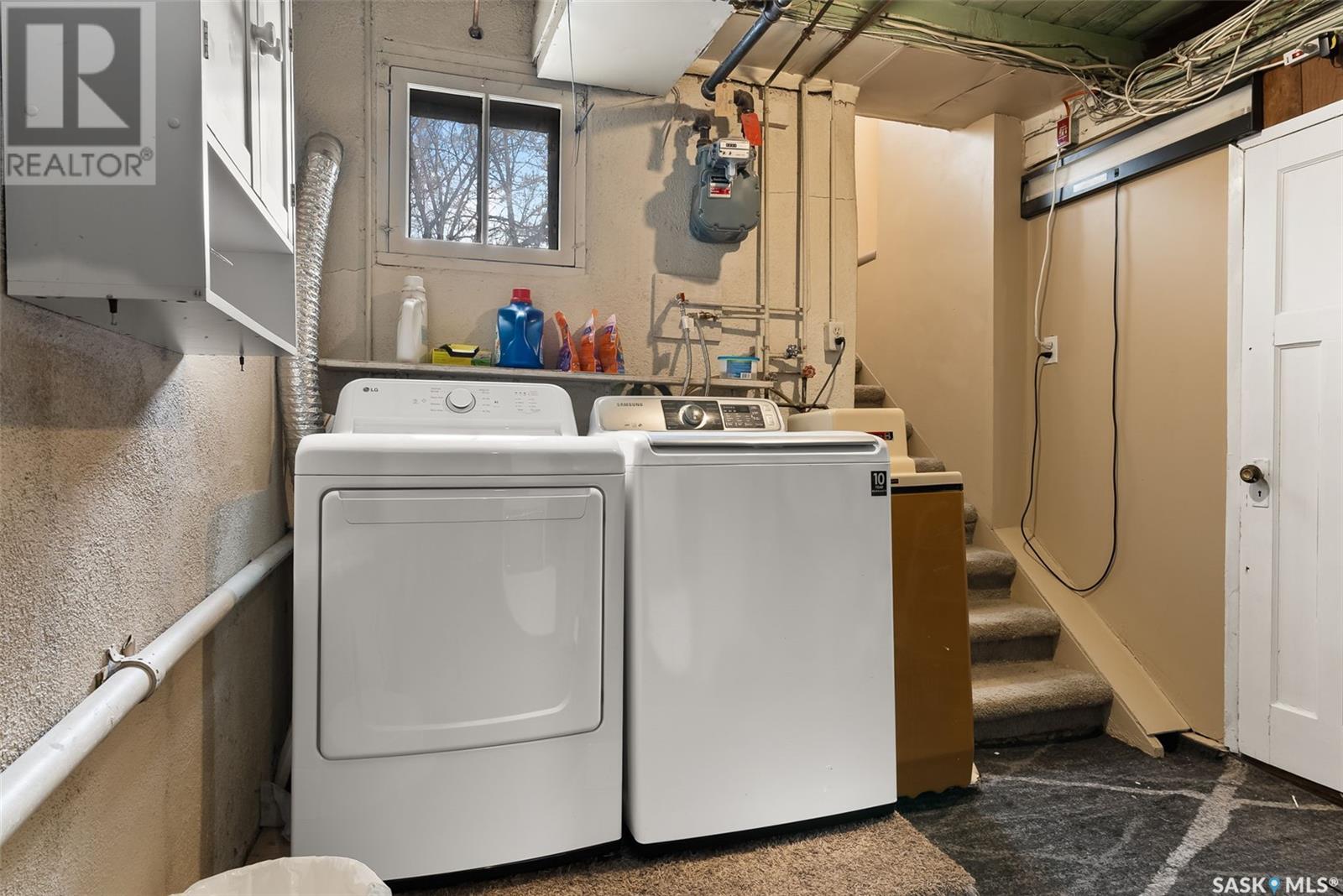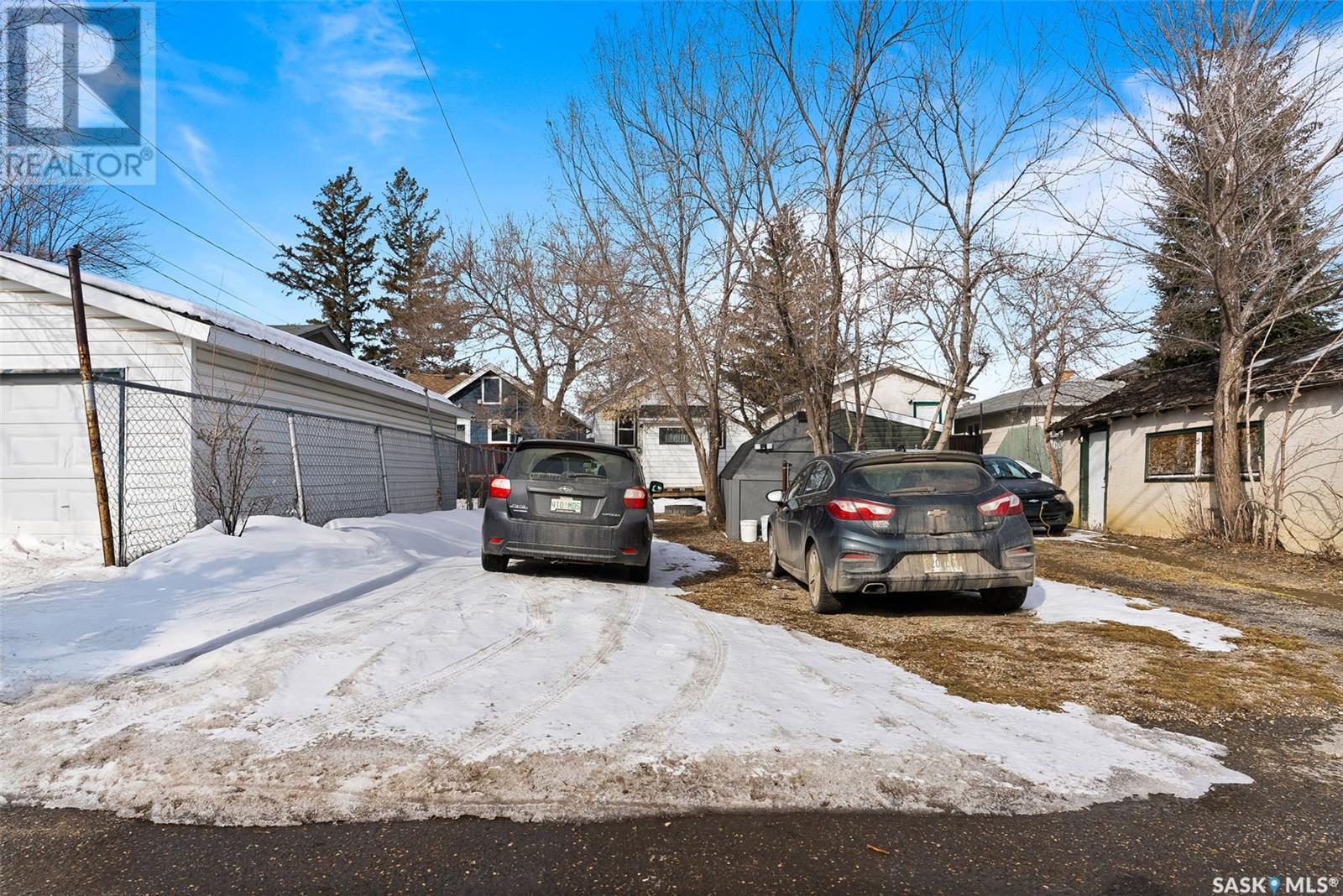3 Bedroom
2 Bathroom
648 sqft
Bungalow
Forced Air
$195,000
Excellent location and a charming home, ideal for a first-time buyer, young couple, or single occupant. This 2-bedroom bungalow features a non-regulation 1-bedroom basement suite, offering great potential as a mortgage helper. The main floor offers an open-concept layout that maximizes space, with tasteful updates including white cabinetry, laminate flooring, modern light fixtures, and an upgraded main bathroom. Recent improvements within the last five years include updated vinyl plank flooring in the basement, new lower cabinets and countertop in the basement kitchen, a modern 3-piece bathroom, and three updated basement windows. The dryer is also new. Additional features include a mid-efficient furnace, mostly newer windows, shingles (approx. 2014), and a sewer line replacement in 2018. A spacious back porch provides a separate entrance to the basement suite and access to a large deck and backyard, complete with off-street parking for three vehicles via the back alley. Appliances included: two fridges, two stoves, washer, dryer, and window air conditioning unit. The water heater is rented through Reliance. The exterior is finished with low-maintenance vinyl siding, zero-scaping, and a chain link front fence. A wonderful opportunity in a desirable neighborhood! (id:51699)
Property Details
|
MLS® Number
|
SK001635 |
|
Property Type
|
Single Family |
|
Neigbourhood
|
Broders Annex |
|
Features
|
Treed, Lane, Sump Pump |
|
Structure
|
Deck |
Building
|
Bathroom Total
|
2 |
|
Bedrooms Total
|
3 |
|
Appliances
|
Washer, Refrigerator, Dryer, Window Coverings, Storage Shed, Stove |
|
Architectural Style
|
Bungalow |
|
Basement Development
|
Finished |
|
Basement Type
|
Full (finished) |
|
Constructed Date
|
1943 |
|
Heating Fuel
|
Natural Gas |
|
Heating Type
|
Forced Air |
|
Stories Total
|
1 |
|
Size Interior
|
648 Sqft |
|
Type
|
House |
Parking
|
None
|
|
|
Gravel
|
|
|
Parking Space(s)
|
3 |
Land
|
Acreage
|
No |
|
Fence Type
|
Partially Fenced |
|
Size Irregular
|
3118.00 |
|
Size Total
|
3118 Sqft |
|
Size Total Text
|
3118 Sqft |
Rooms
| Level |
Type |
Length |
Width |
Dimensions |
|
Basement |
Kitchen/dining Room |
|
|
Measurements not available |
|
Basement |
Living Room |
|
|
Measurements not available |
|
Basement |
Bedroom |
|
|
Measurements not available |
|
Basement |
3pc Bathroom |
|
|
Measurements not available |
|
Basement |
Laundry Room |
|
|
Measurements not available |
|
Main Level |
Kitchen/dining Room |
|
|
Measurements not available |
|
Main Level |
Living Room |
15 ft |
10 ft ,8 in |
15 ft x 10 ft ,8 in |
|
Main Level |
Bedroom |
9 ft ,2 in |
115 ft |
9 ft ,2 in x 115 ft |
|
Main Level |
Bedroom |
8 ft |
8 ft ,6 in |
8 ft x 8 ft ,6 in |
|
Main Level |
4pc Bathroom |
|
|
Measurements not available |
|
Main Level |
Enclosed Porch |
|
|
Measurements not available |
https://www.realtor.ca/real-estate/28120967/2345-reynolds-street-regina-broders-annex























