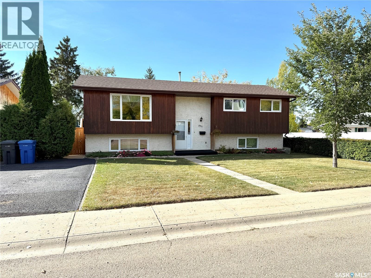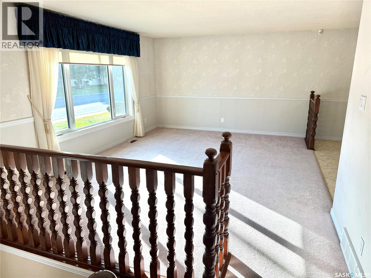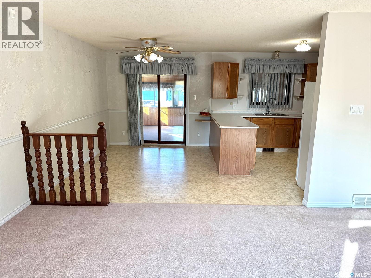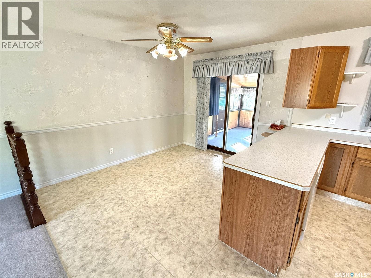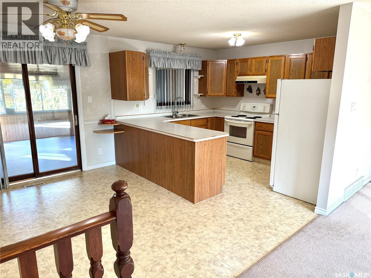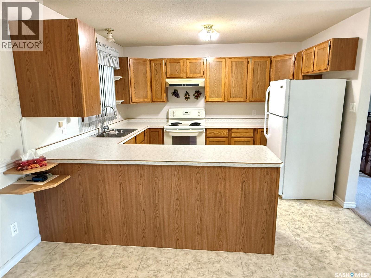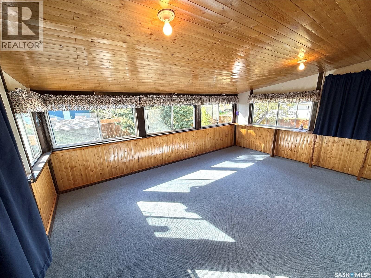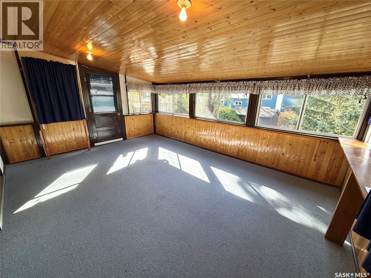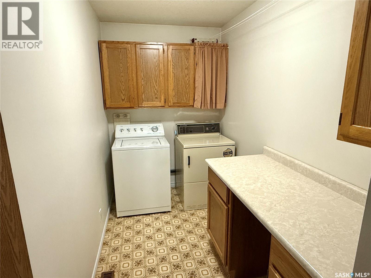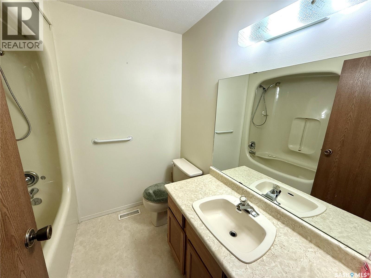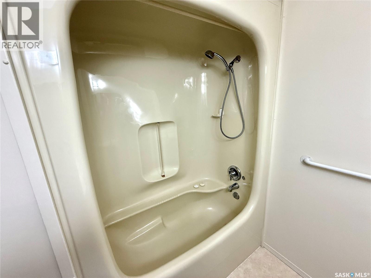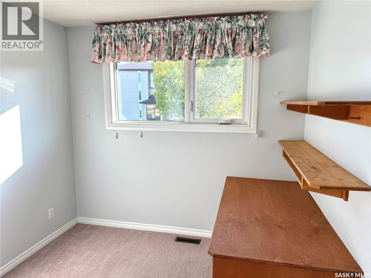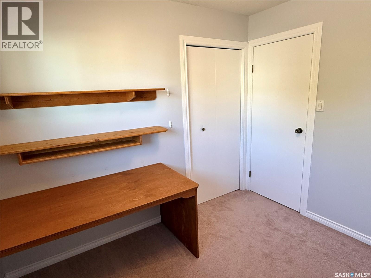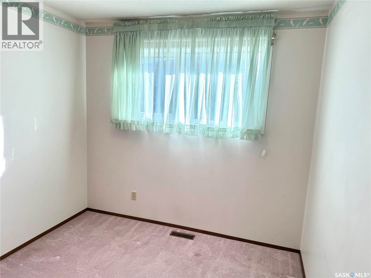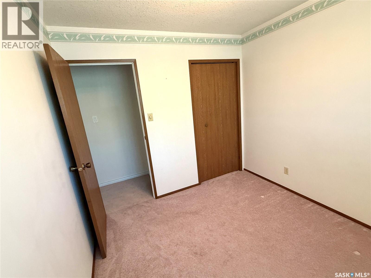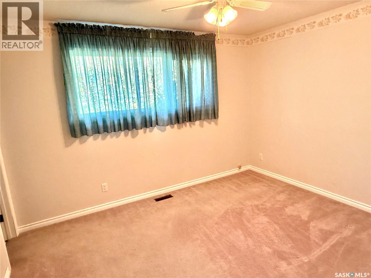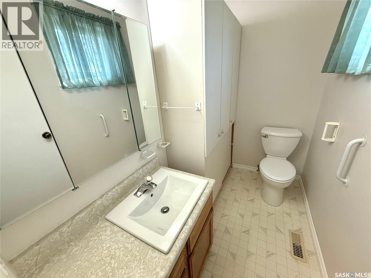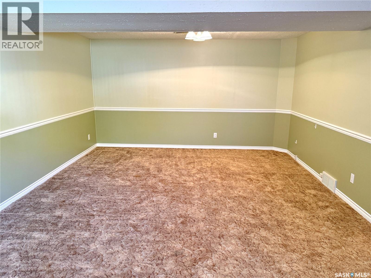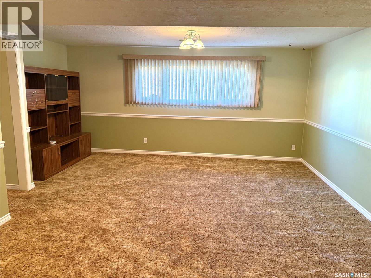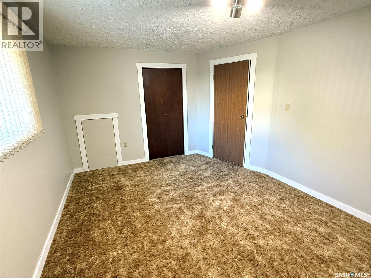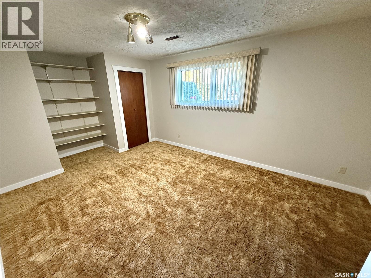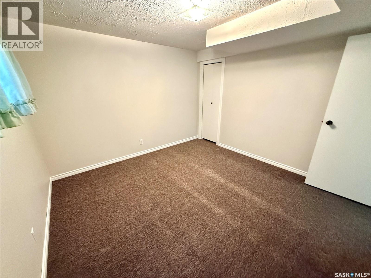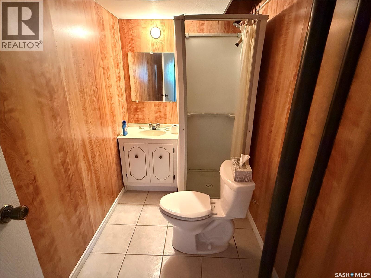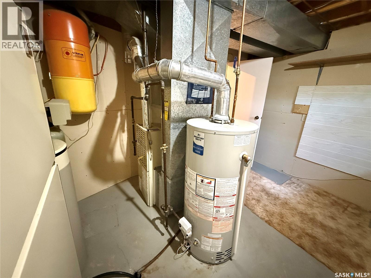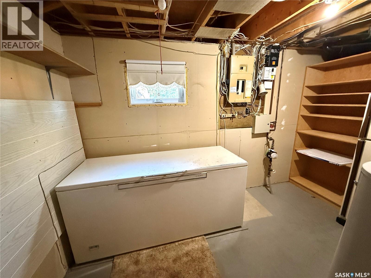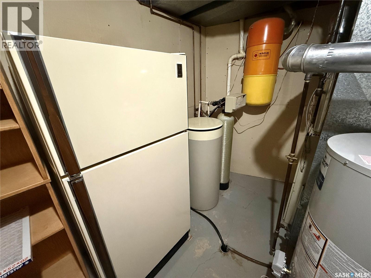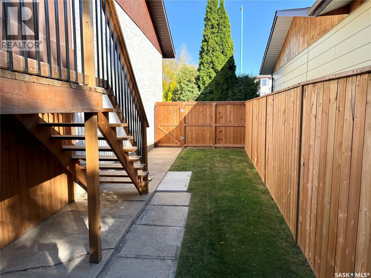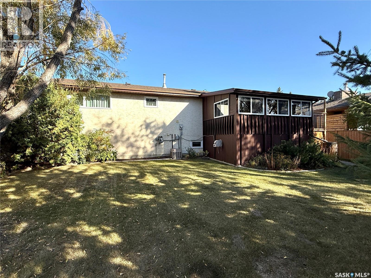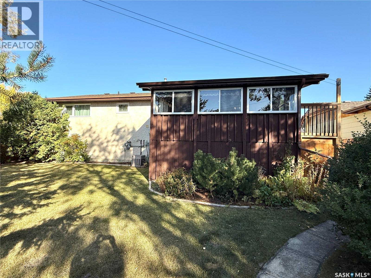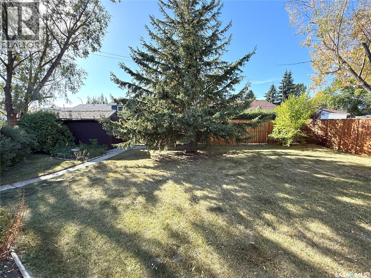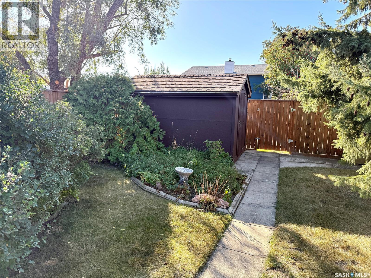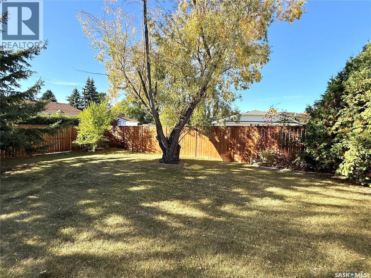5 Bedroom
3 Bathroom
1378 sqft
Raised Bungalow
Central Air Conditioning
Forced Air
Lawn
$280,000
Take a look at this well cared for 1178 square foot family home in a great area of North Battleford with an additional 200 square foot sun room. The upper level offers an east facing living room, bright kitchen and dining area, main floor laundry, three good sized bedrooms, a four piece bath, and a two piece ensuite. The lower level includes large windows to brighten the family room and the two bedrooms, plus a three piece bath, and utility room. Recent upgrades include new shingles in 2025, windows, front door, and some fencing and deck stairs. The fenced back yard is amazing and ready for a new family to enjoy. All appliances remain. Call today for more info. (id:51699)
Property Details
|
MLS® Number
|
SK019184 |
|
Property Type
|
Single Family |
|
Neigbourhood
|
Killdeer Park |
|
Features
|
Treed, Irregular Lot Size |
Building
|
Bathroom Total
|
3 |
|
Bedrooms Total
|
5 |
|
Appliances
|
Washer, Refrigerator, Dishwasher, Dryer, Freezer, Window Coverings, Hood Fan, Storage Shed, Stove |
|
Architectural Style
|
Raised Bungalow |
|
Basement Development
|
Finished |
|
Basement Type
|
Full (finished) |
|
Constructed Date
|
1983 |
|
Cooling Type
|
Central Air Conditioning |
|
Heating Fuel
|
Natural Gas |
|
Heating Type
|
Forced Air |
|
Stories Total
|
1 |
|
Size Interior
|
1378 Sqft |
|
Type
|
House |
Parking
Land
|
Acreage
|
No |
|
Fence Type
|
Partially Fenced |
|
Landscape Features
|
Lawn |
|
Size Frontage
|
59 Ft |
|
Size Irregular
|
6577.00 |
|
Size Total
|
6577 Sqft |
|
Size Total Text
|
6577 Sqft |
Rooms
| Level |
Type |
Length |
Width |
Dimensions |
|
Basement |
Family Room |
|
|
22'9" x 13'10" |
|
Basement |
Other |
|
|
12'9" x 11'1" |
|
Basement |
3pc Bathroom |
|
|
8' x 5'1" |
|
Basement |
Bedroom |
|
|
15'0" x 11' |
|
Basement |
Bedroom |
|
|
11'9" x 11'4" |
|
Main Level |
Dining Room |
|
|
11'9" x 8'9" |
|
Main Level |
Kitchen |
|
|
11'6" x 9'8" |
|
Main Level |
Living Room |
|
|
17'1" x 12'10" |
|
Main Level |
Laundry Room |
|
|
11'6" x 5'6" |
|
Main Level |
4pc Bathroom |
|
|
6'8" x 4'7" |
|
Main Level |
Bedroom |
|
|
9'7" x 8'9" |
|
Main Level |
Bedroom |
|
|
12'2" x 11'6" |
|
Main Level |
2pc Ensuite Bath |
|
|
7'6" x 4'5" |
|
Main Level |
Bedroom |
|
|
9'6" x 8'9" |
|
Main Level |
Sunroom |
|
|
16' x 12'5" |
https://www.realtor.ca/real-estate/28906523/2351-kildeer-drive-north-battleford-killdeer-park

