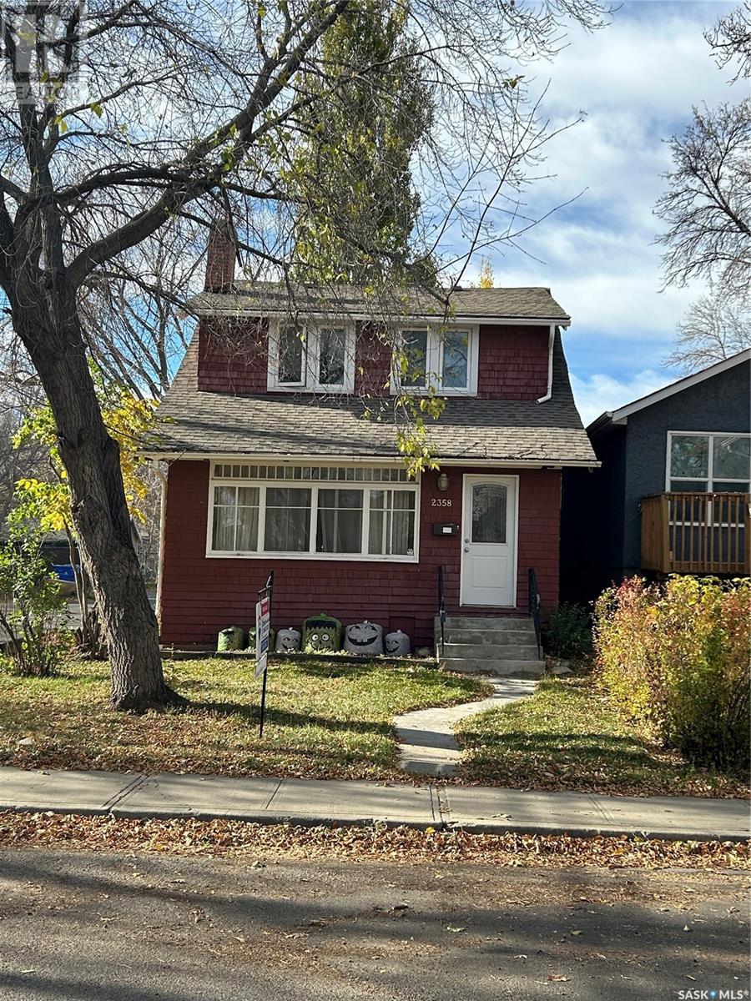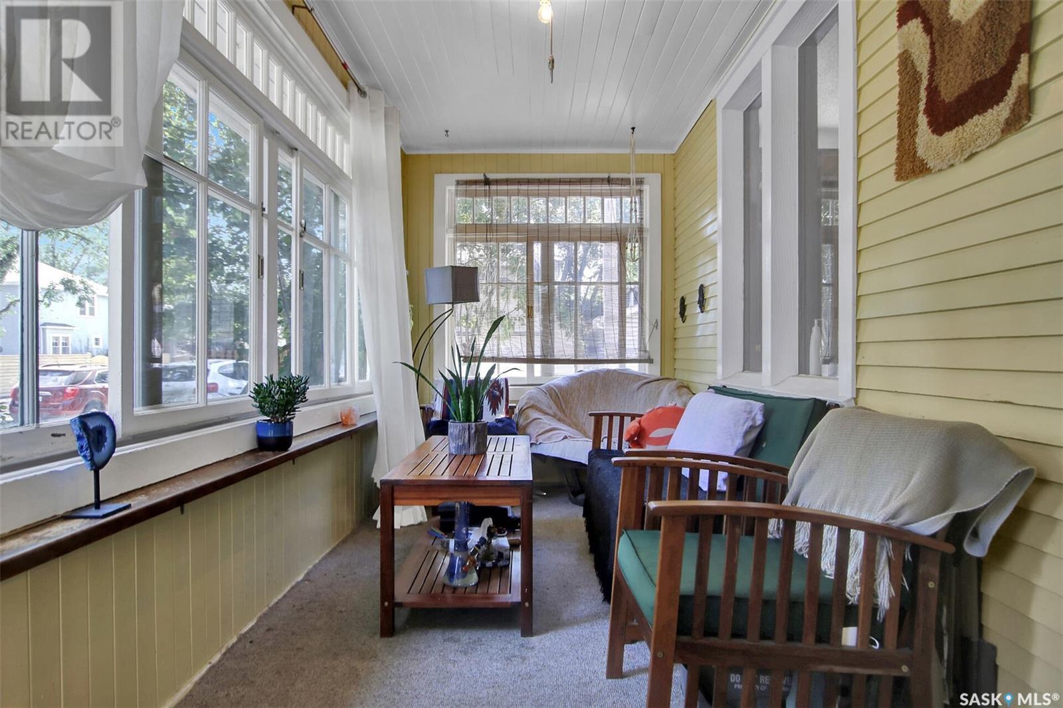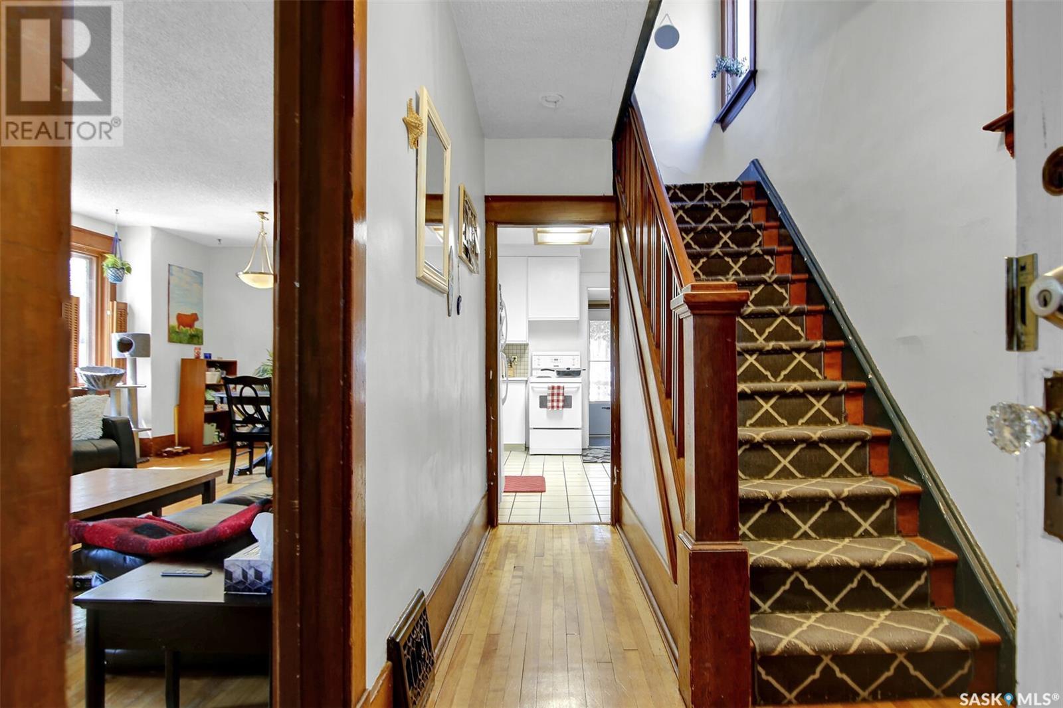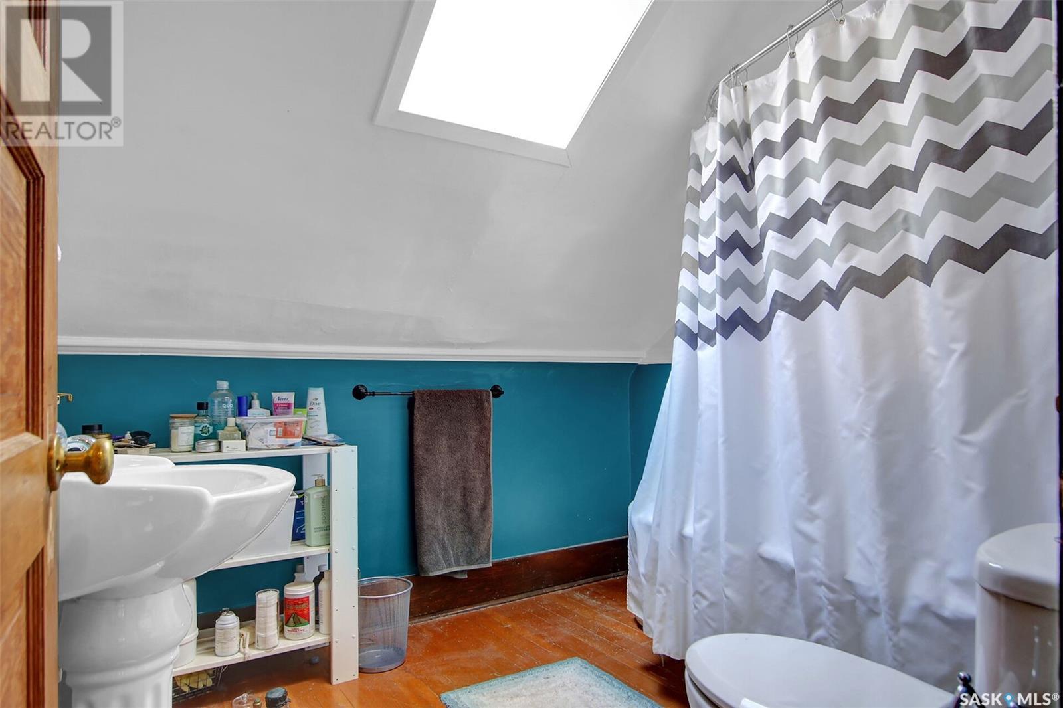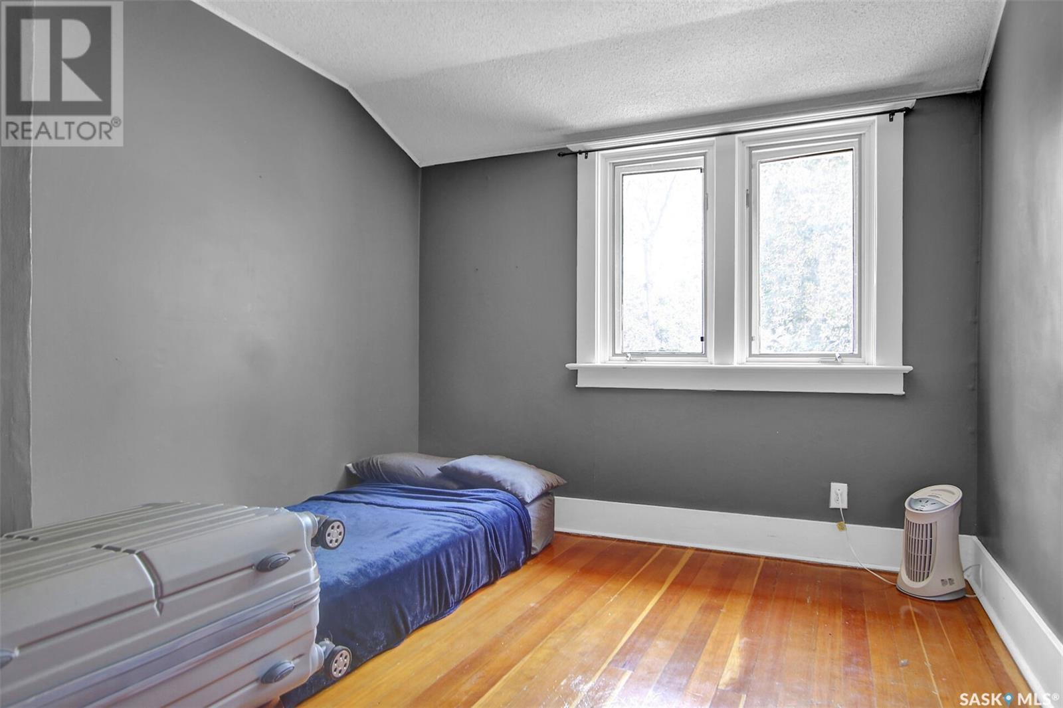3 Bedroom
1 Bathroom
1150 sqft
Fireplace
Lawn
$244,900
Lovely character home with most of the original wood finishes throughout. You'll love your morning coffee while relaxing on the east-facing veranda. The main floor features a bright, open living/dining room. The living room boasts a cozy wood fireplace, and the dining room has a south-facing bayed window, perfect for plants or bench seating. Adjacent to the dining room is a spacious office/den. The space-saver kitchen includes a work table and extra storage/pantry space in the mudroom. Upstairs, you'll find three good-sized bedrooms and a full bath featuring a skylight and a clawfoot tub. The basement is open for development with RI plumbing ready for 2nd bathroom. The backyard is fully fenced and offers plenty of room for entertaining with a deck and patio area. Additionally, there is a large shed, a single garage, and extra parking off the alley. (id:51699)
Property Details
|
MLS® Number
|
SK977985 |
|
Property Type
|
Single Family |
|
Neigbourhood
|
Broders Annex |
|
Features
|
Treed, Corner Site, Rectangular, Balcony, Sump Pump |
|
Structure
|
Patio(s) |
Building
|
Bathroom Total
|
1 |
|
Bedrooms Total
|
3 |
|
Appliances
|
Washer, Refrigerator, Dryer, Garage Door Opener Remote(s), Storage Shed, Stove |
|
Basement Type
|
Full |
|
Constructed Date
|
1924 |
|
Fireplace Fuel
|
Wood |
|
Fireplace Present
|
Yes |
|
Fireplace Type
|
Conventional |
|
Heating Fuel
|
Electric, Natural Gas |
|
Stories Total
|
2 |
|
Size Interior
|
1150 Sqft |
|
Type
|
House |
Parking
|
Detached Garage
|
|
|
Parking Space(s)
|
2 |
Land
|
Acreage
|
No |
|
Fence Type
|
Fence |
|
Landscape Features
|
Lawn |
|
Size Frontage
|
25 Ft |
|
Size Irregular
|
3122.00 |
|
Size Total
|
3122 Sqft |
|
Size Total Text
|
3122 Sqft |
Rooms
| Level |
Type |
Length |
Width |
Dimensions |
|
Second Level |
Bedroom |
14 ft ,3 in |
9 ft ,1 in |
14 ft ,3 in x 9 ft ,1 in |
|
Second Level |
Bedroom |
9 ft ,3 in |
10 ft ,8 in |
9 ft ,3 in x 10 ft ,8 in |
|
Second Level |
Bedroom |
14 ft ,10 in |
9 ft ,6 in |
14 ft ,10 in x 9 ft ,6 in |
|
Second Level |
4pc Bathroom |
|
|
- x - |
|
Main Level |
Sunroom |
19 ft ,5 in |
6 ft ,6 in |
19 ft ,5 in x 6 ft ,6 in |
|
Main Level |
Living Room |
15 ft |
12 ft ,6 in |
15 ft x 12 ft ,6 in |
|
Main Level |
Dining Room |
13 ft |
10 ft ,3 in |
13 ft x 10 ft ,3 in |
|
Main Level |
Den |
12 ft |
6 ft ,7 in |
12 ft x 6 ft ,7 in |
|
Main Level |
Kitchen |
12 ft |
8 ft ,5 in |
12 ft x 8 ft ,5 in |
|
Main Level |
Mud Room |
7 ft ,4 in |
4 ft ,5 in |
7 ft ,4 in x 4 ft ,5 in |
https://www.realtor.ca/real-estate/27225488/2358-atkinson-street-regina-broders-annex


