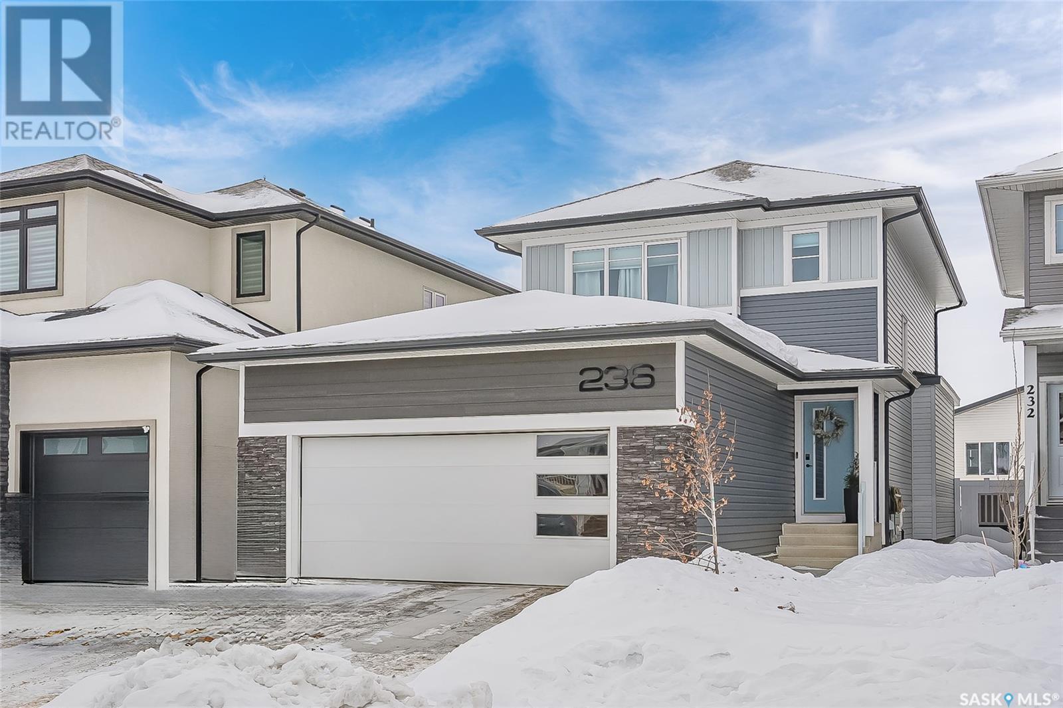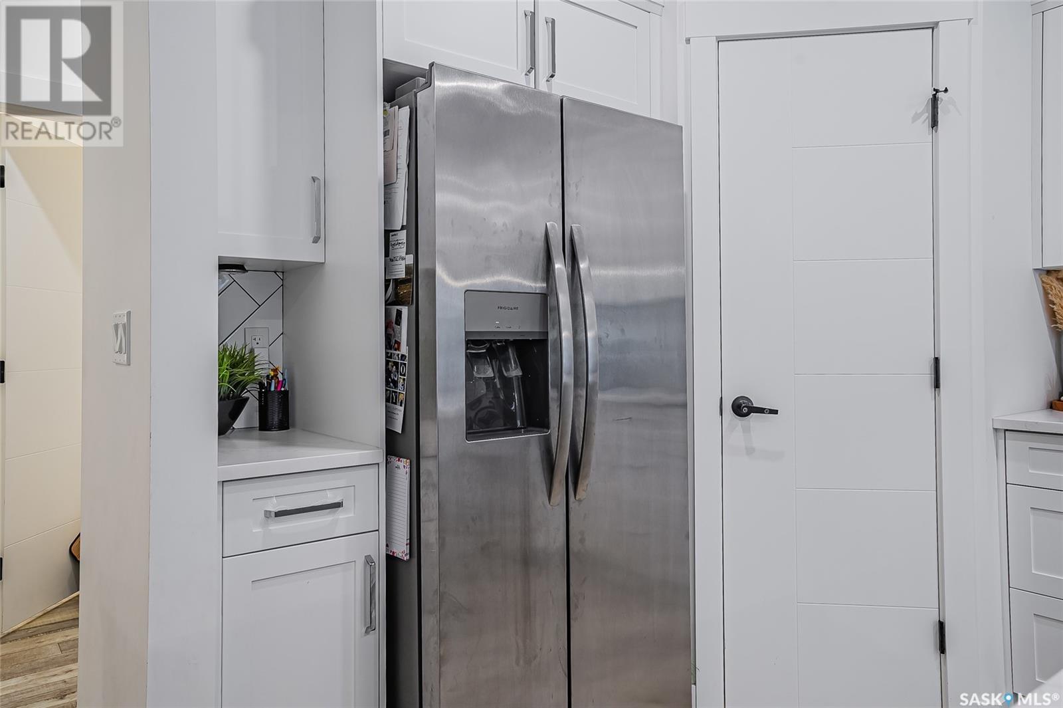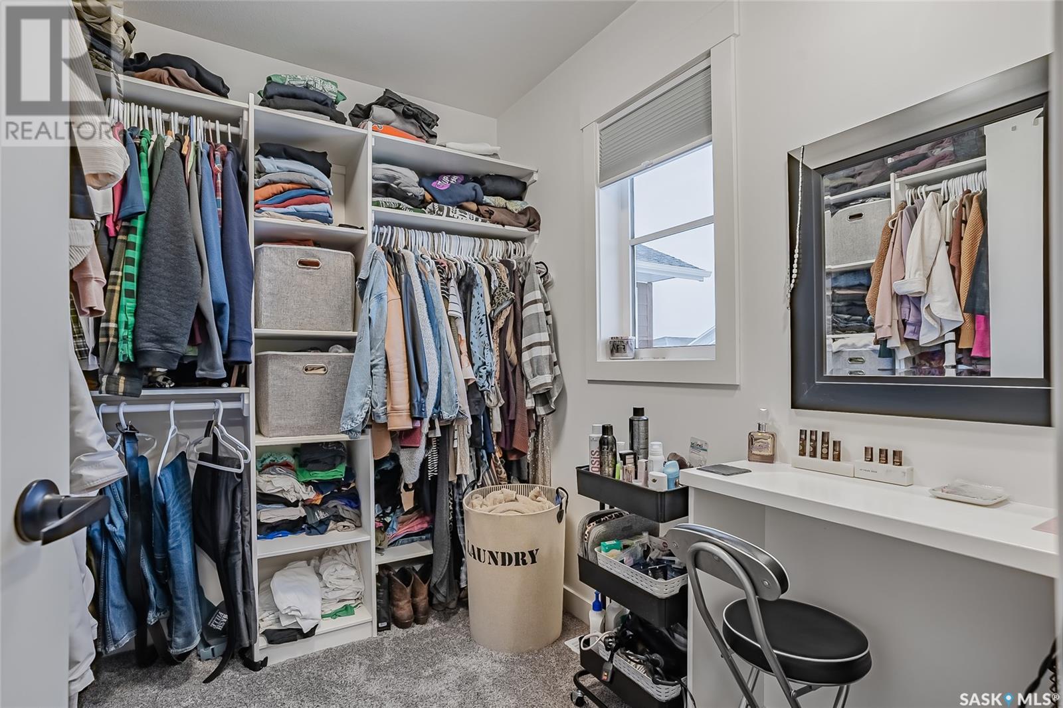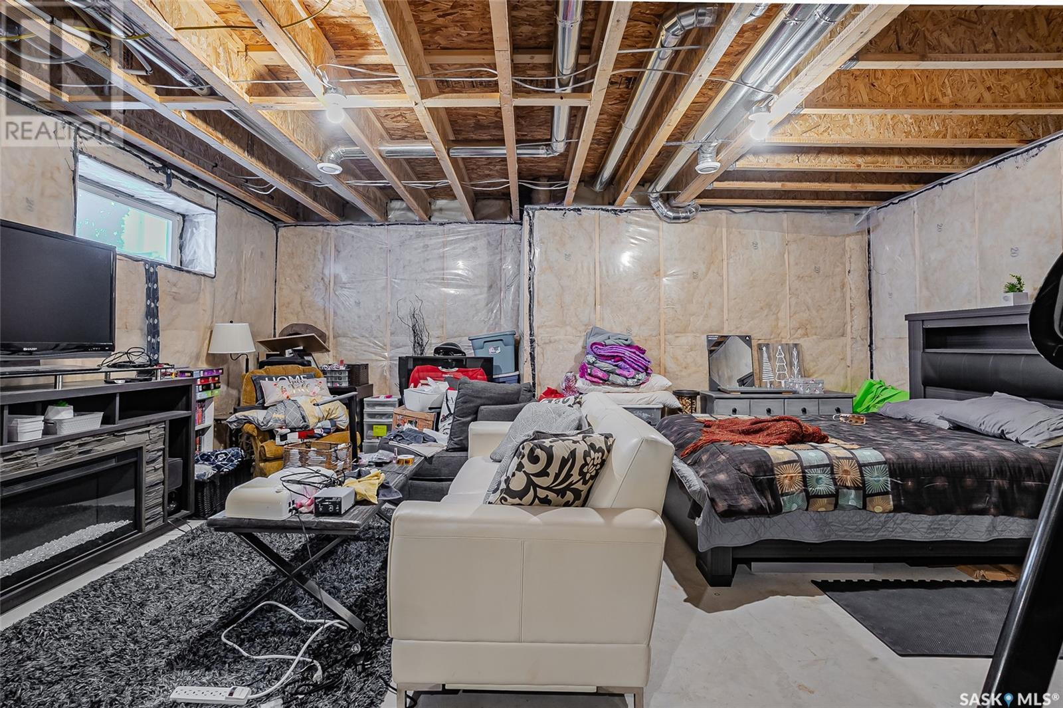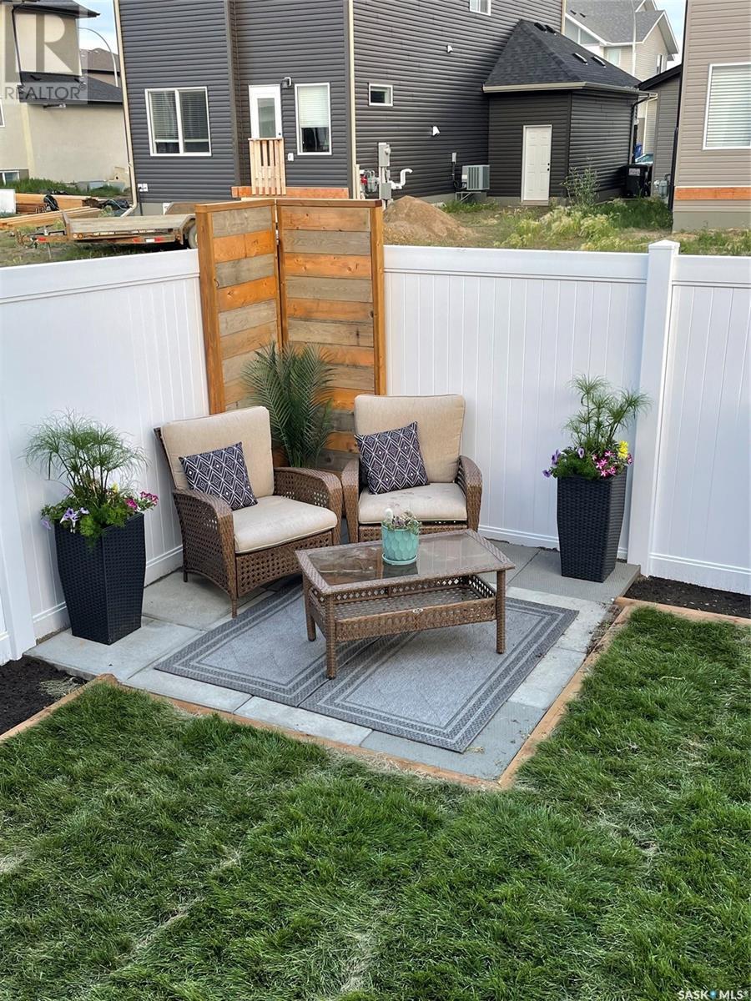3 Bedroom
3 Bathroom
1581 sqft
2 Level
Fireplace
Central Air Conditioning
Forced Air
Lawn
$559,900
Welcome to this beautifully crafted home where comfort, style, and functionality meet. The spacious entrance foyer provides a warm welcome while offering separation from the rest of the home. A conveniently located powder room ensures privacy and ease of use, tucked away from the main living areas. Step into the insulated and heated 22x24'8" garage, where you’ll find ample space for your vehicles, loads of storage and a well-appointed mud room area for all your coats, bags, and everyday essentials. Follow the walk-through pantry into the heart of the home: an open-concept great room that boasts a cozy fireplace and an abundance of natural light. The kitchen is a chef's dream with plenty of cabinet space, a 7' island, Stainless steel appliances and sleek quartz countertops, complemented by a stunning tiled backsplash. Large patio doors in the dining room and expansive windows in the living room enhance the airy, bright atmosphere throughout. Upstairs, retreat to the spacious primary bedroom, which features oversized windows and a generous walk-in closet with a smart vanity area, making mornings easier with plenty of space to get ready. The ensuite is equally impressive, with a luxurious 5' tiled shower. Two additional well-sized secondary bedrooms offer comfort and versatility, with a 4-piece bathroom nearby. A large linen closet and thoughtfully placed laundry area complete this level. The insulated basement is open for development and could accompany a 4th bedroom, family room and bathroom if desired. The private backyard is fully developed and designed for relaxation and entertainment. Enjoy a two-tier deck with a privacy wall, providing the perfect space for outdoor gatherings or quiet moments. The entire yard is beautifully landscaped and fully fenced, offering a serene and secure environment. This home comes with all the modern amenities you need, including central air and roughed in central vac. Close to newly developed parks and amenities. (id:51699)
Property Details
|
MLS® Number
|
SK992653 |
|
Property Type
|
Single Family |
|
Neigbourhood
|
Aspen Ridge |
|
Features
|
Treed, Irregular Lot Size, Sump Pump |
|
Structure
|
Deck |
Building
|
Bathroom Total
|
3 |
|
Bedrooms Total
|
3 |
|
Appliances
|
Washer, Refrigerator, Dishwasher, Dryer, Microwave, Window Coverings, Garage Door Opener Remote(s), Stove |
|
Architectural Style
|
2 Level |
|
Constructed Date
|
2021 |
|
Cooling Type
|
Central Air Conditioning |
|
Fireplace Fuel
|
Electric |
|
Fireplace Present
|
Yes |
|
Fireplace Type
|
Conventional |
|
Heating Fuel
|
Natural Gas |
|
Heating Type
|
Forced Air |
|
Stories Total
|
2 |
|
Size Interior
|
1581 Sqft |
|
Type
|
House |
Parking
|
Attached Garage
|
|
|
Heated Garage
|
|
|
Parking Space(s)
|
4 |
Land
|
Acreage
|
No |
|
Fence Type
|
Fence |
|
Landscape Features
|
Lawn |
|
Size Frontage
|
34 Ft |
|
Size Irregular
|
34x108 |
|
Size Total Text
|
34x108 |
Rooms
| Level |
Type |
Length |
Width |
Dimensions |
|
Second Level |
Primary Bedroom |
12 ft |
12 ft ,9 in |
12 ft x 12 ft ,9 in |
|
Second Level |
3pc Ensuite Bath |
|
|
Measurements not available |
|
Second Level |
Bedroom |
10 ft ,10 in |
10 ft ,10 in |
10 ft ,10 in x 10 ft ,10 in |
|
Second Level |
Bedroom |
9 ft ,10 in |
11 ft |
9 ft ,10 in x 11 ft |
|
Second Level |
4pc Bathroom |
|
|
Measurements not available |
|
Second Level |
Laundry Room |
|
|
Measurements not available |
|
Basement |
Other |
|
|
Measurements not available |
|
Main Level |
Kitchen |
9 ft ,2 in |
14 ft |
9 ft ,2 in x 14 ft |
|
Main Level |
Dining Room |
9 ft ,6 in |
11 ft ,6 in |
9 ft ,6 in x 11 ft ,6 in |
|
Main Level |
Living Room |
13 ft |
16 ft ,6 in |
13 ft x 16 ft ,6 in |
|
Main Level |
2pc Bathroom |
|
|
Measurements not available |
https://www.realtor.ca/real-estate/27790632/236-thakur-street-saskatoon-aspen-ridge

