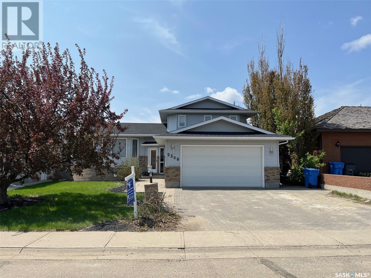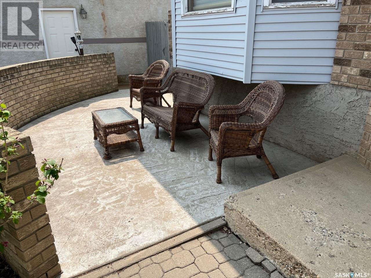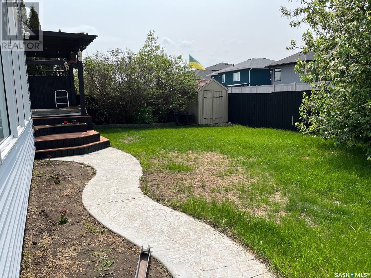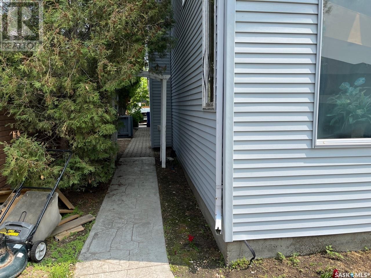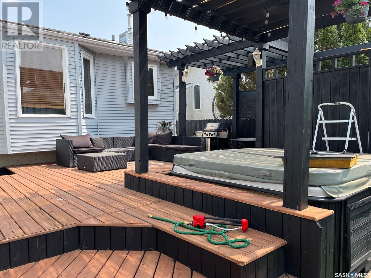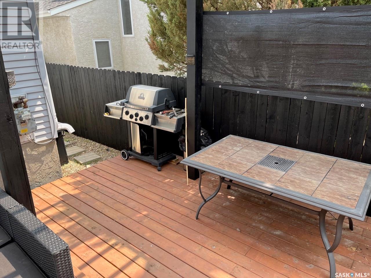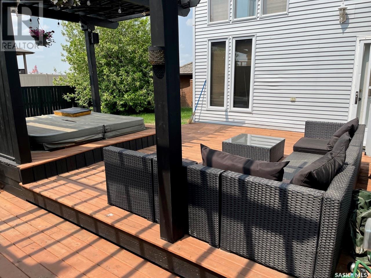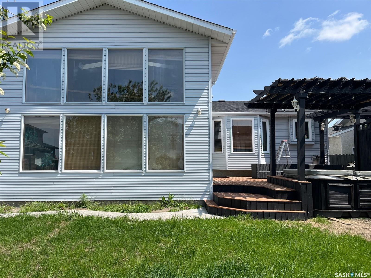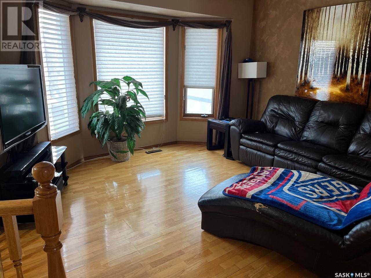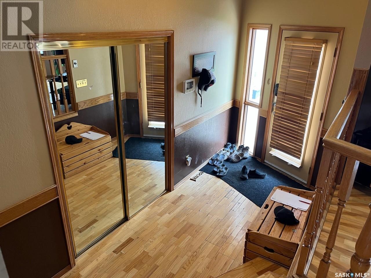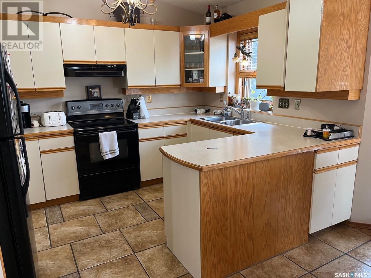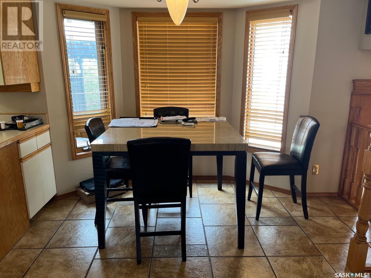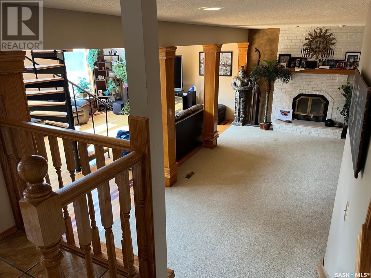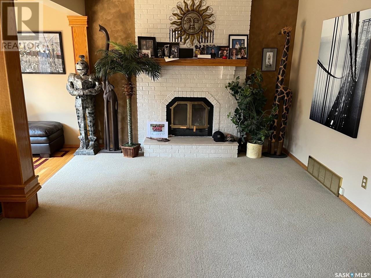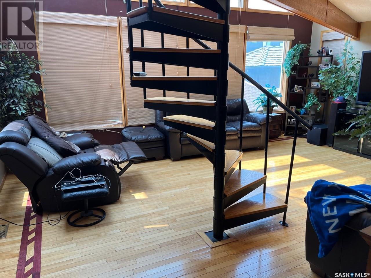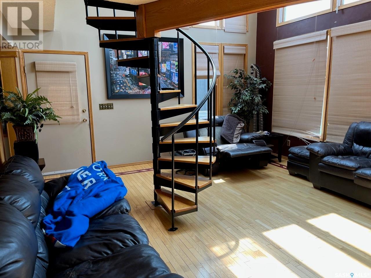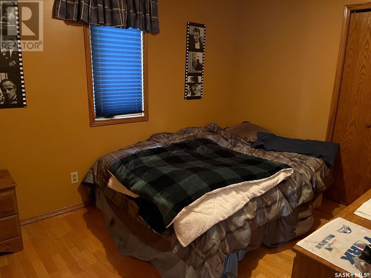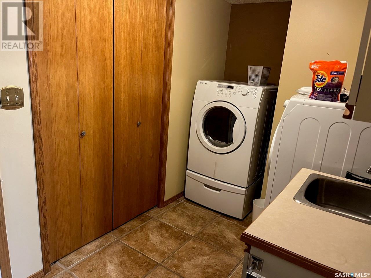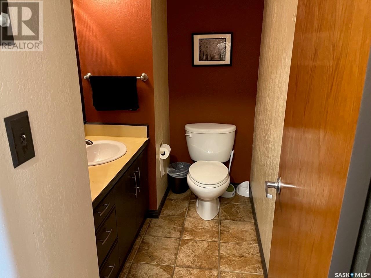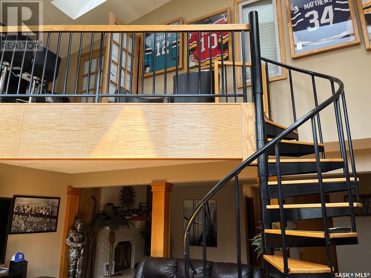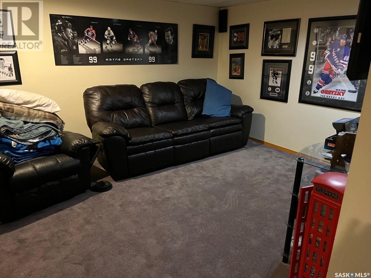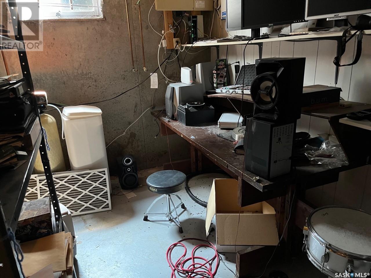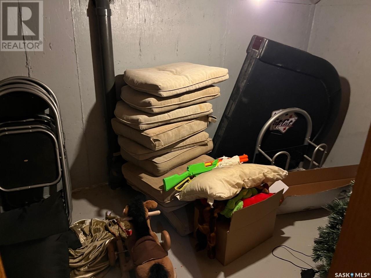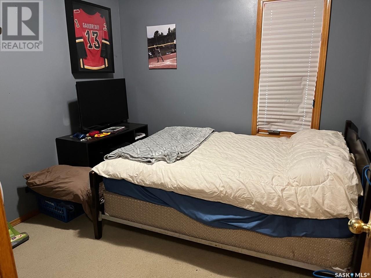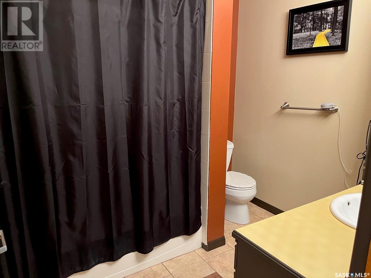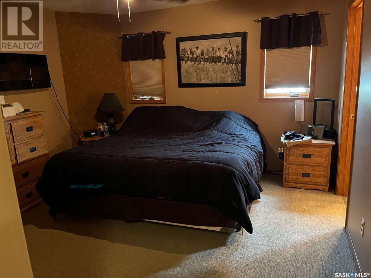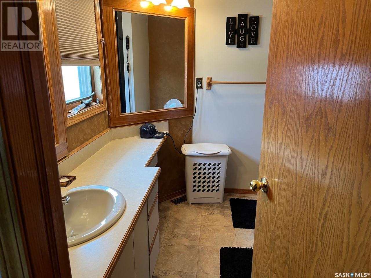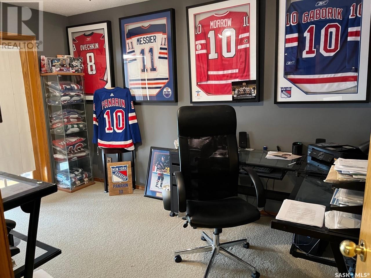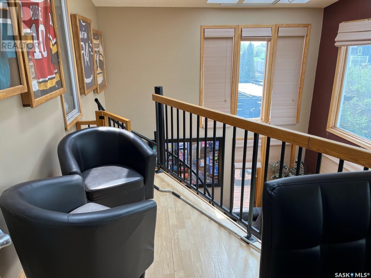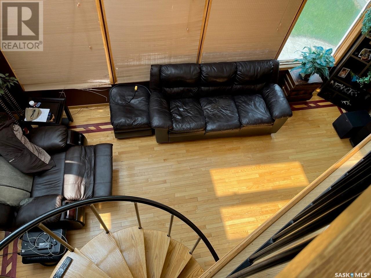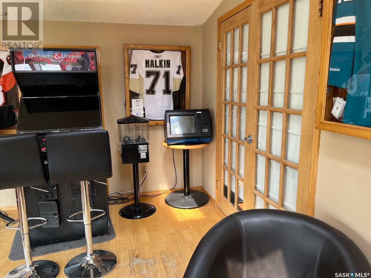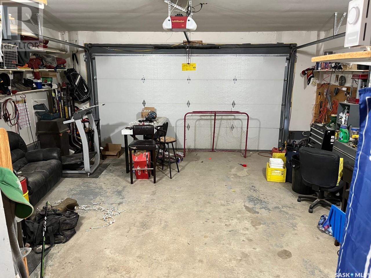2368 Irvine Crescent Estevan, Saskatchewan S4A 2S6
4 Bedroom
4 Bathroom
1779 sqft
Fireplace
Central Air Conditioning
Forced Air
Lawn
$399,500
Excellent spacious four level split in Royal Heights on a highly desirable quiet crescent. The main floor features hardwood flooring in the foyer and family room. The living room has a wood burning fireplace and winding spiral staircase to a loft. Ceramic tile in the kitchen and dining rooms. Patio doors off the dining room lead to the back deck. Three bedrooms on the upper level with two full bathrooms. Main floor laundry. The basement houses a rec room. Two car attached heated garage with direct access to the main floor laundry. House has new shingles, roof vents and eavestroughs. (id:51699)
Property Details
| MLS® Number | SK956312 |
| Property Type | Single Family |
| Neigbourhood | Royal Heights |
| Features | Rectangular |
Building
| Bathroom Total | 4 |
| Bedrooms Total | 4 |
| Appliances | Washer, Refrigerator, Dishwasher, Dryer, Window Coverings, Garage Door Opener Remote(s), Stove |
| Basement Development | Partially Finished |
| Basement Type | Partial (partially Finished) |
| Constructed Date | 1988 |
| Construction Style Split Level | Split Level |
| Cooling Type | Central Air Conditioning |
| Fireplace Fuel | Wood |
| Fireplace Present | Yes |
| Fireplace Type | Conventional |
| Heating Fuel | Natural Gas |
| Heating Type | Forced Air |
| Size Interior | 1779 Sqft |
| Type | House |
Parking
| Attached Garage | |
| Interlocked | |
| Heated Garage | |
| Parking Space(s) | 2 |
Land
| Acreage | No |
| Fence Type | Fence |
| Landscape Features | Lawn |
| Size Frontage | 55 Ft |
| Size Irregular | 6655.00 |
| Size Total | 6655 Sqft |
| Size Total Text | 6655 Sqft |
Rooms
| Level | Type | Length | Width | Dimensions |
|---|---|---|---|---|
| Second Level | Laundry Room | 6 ft | 12 ft | 6 ft x 12 ft |
| Second Level | Kitchen | 9 ft | 12 ft | 9 ft x 12 ft |
| Second Level | Dining Room | 11 ft | 13 ft | 11 ft x 13 ft |
| Second Level | Living Room | 13 ft | 14 ft | 13 ft x 14 ft |
| Third Level | Bedroom | 12 ft | 15 ft | 12 ft x 15 ft |
| Third Level | Bedroom | 9 ft | 13 ft | 9 ft x 13 ft |
| Third Level | Bedroom | 9 ft | 9 ft | 9 ft x 9 ft |
| Third Level | 4pc Bathroom | 7 ft | 8 ft | 7 ft x 8 ft |
| Third Level | 4pc Bathroom | 7 ft | 8 ft | 7 ft x 8 ft |
| Basement | 4pc Bathroom | Measurements not available | ||
| Basement | Other | 6 ft | 12 ft | 6 ft x 12 ft |
| Basement | Utility Room | 7 ft | 19 ft | 7 ft x 19 ft |
| Basement | Storage | Measurements not available | ||
| Main Level | 2pc Bathroom | 5 ft | 8 ft | 5 ft x 8 ft |
| Main Level | Family Room | 21 ft | 26 ft | 21 ft x 26 ft |
| Main Level | Foyer | 6 ft | 13 ft | 6 ft x 13 ft |
| Main Level | Bedroom | 9 ft | 12 ft | 9 ft x 12 ft |
https://www.realtor.ca/real-estate/26428350/2368-irvine-crescent-estevan-royal-heights
Interested?
Contact us for more information

