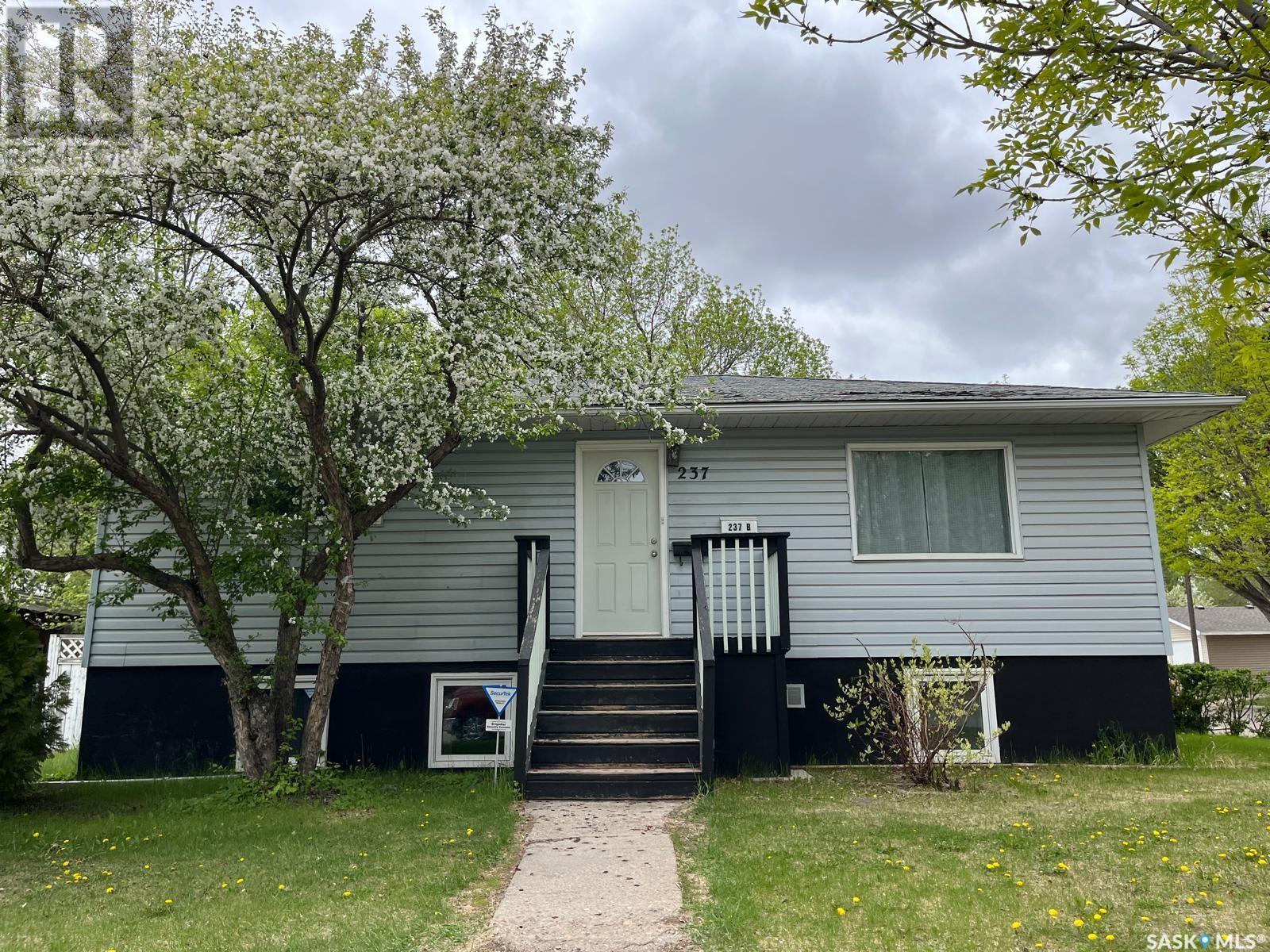5 Bedroom
2 Bathroom
936 sqft
Raised Bungalow
Central Air Conditioning
Forced Air
Lawn, Underground Sprinkler, Garden Area
$439,900
Welcome to this fantastic opportunity located on a corner lot in the neighbourhood of Mount Royal! This home features 936 sq. ft. with a total of 5 bedrooms and 2 bathrooms! This includes a legal 2 bedroom basement suite, making it the perfect income generating property or mortgage helper. The main level offers a bright and welcoming living space with 3 spacious bedrooms, a full bathroom, along with a kitchen and dining area. The lower level features a separate entrance leading to a fully legal 2 bedroom basement suite, complete with its own kitchen, living area, and full bathroom. Making it ideal for tenants or extended family. Outside, this corner lot provides extra space and privacy along with a huge backyard coming with great potential for landscaping or future enhancements. The property is conveniently located near schools, parks, bus routes, and other key amenities. Property has been extensively renovated with quartz countertops and stainless steel appliances with hood fan venting in the kitchen to the outside. Whether you're looking for a smart investment or a home with rental potential, this property is a must see. Call your favourite agent to book a private showing today! (id:51699)
Property Details
|
MLS® Number
|
SK006266 |
|
Property Type
|
Single Family |
|
Neigbourhood
|
Mount Royal SA |
|
Features
|
Treed, Lane, Rectangular, Balcony |
|
Structure
|
Patio(s) |
Building
|
Bathroom Total
|
2 |
|
Bedrooms Total
|
5 |
|
Appliances
|
Washer, Refrigerator, Dishwasher, Dryer, Microwave, Hood Fan, Stove |
|
Architectural Style
|
Raised Bungalow |
|
Basement Development
|
Finished |
|
Basement Type
|
Full (finished) |
|
Constructed Date
|
1960 |
|
Cooling Type
|
Central Air Conditioning |
|
Heating Fuel
|
Natural Gas |
|
Heating Type
|
Forced Air |
|
Stories Total
|
1 |
|
Size Interior
|
936 Sqft |
|
Type
|
House |
Parking
Land
|
Acreage
|
No |
|
Fence Type
|
Fence |
|
Landscape Features
|
Lawn, Underground Sprinkler, Garden Area |
|
Size Frontage
|
50 Ft |
|
Size Irregular
|
6250.00 |
|
Size Total
|
6250 Sqft |
|
Size Total Text
|
6250 Sqft |
Rooms
| Level |
Type |
Length |
Width |
Dimensions |
|
Basement |
Kitchen |
|
|
9'6 x 11'9 |
|
Basement |
Living Room |
|
|
11'5 x 11'10 |
|
Basement |
Bedroom |
11 ft |
|
11 ft x Measurements not available |
|
Basement |
Bedroom |
|
|
8'11 x 8'9 |
|
Basement |
4pc Bathroom |
|
|
Measurements not available |
|
Basement |
Laundry Room |
|
|
Measurements not available |
|
Main Level |
Kitchen |
|
|
10'8 x 14'3 |
|
Main Level |
Living Room |
|
|
10'10 x 20'10 |
|
Main Level |
Bedroom |
|
|
7'5 x 9'11 |
|
Main Level |
Bedroom |
|
|
7'11 x 9'9 |
|
Main Level |
Primary Bedroom |
|
|
9'7 x 11'11 |
|
Main Level |
4pc Bathroom |
|
|
Measurements not available |
https://www.realtor.ca/real-estate/28331681/237-witney-avenue-n-saskatoon-mount-royal-sa







