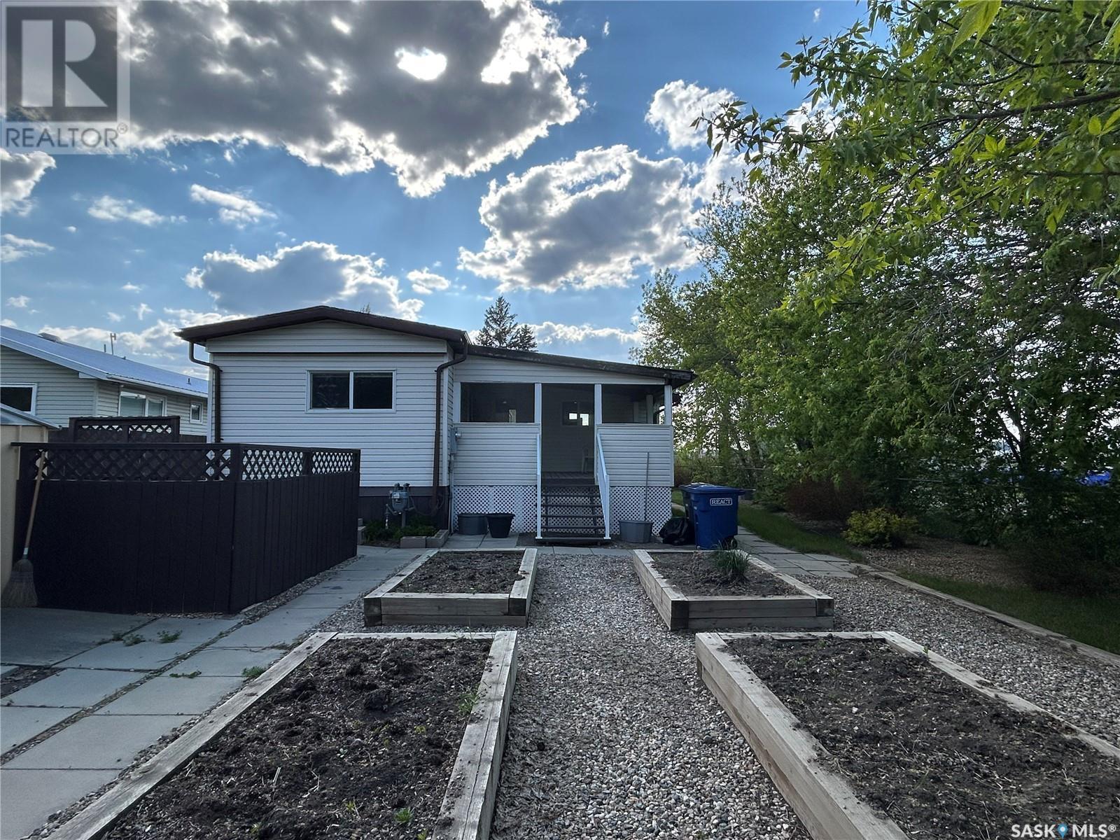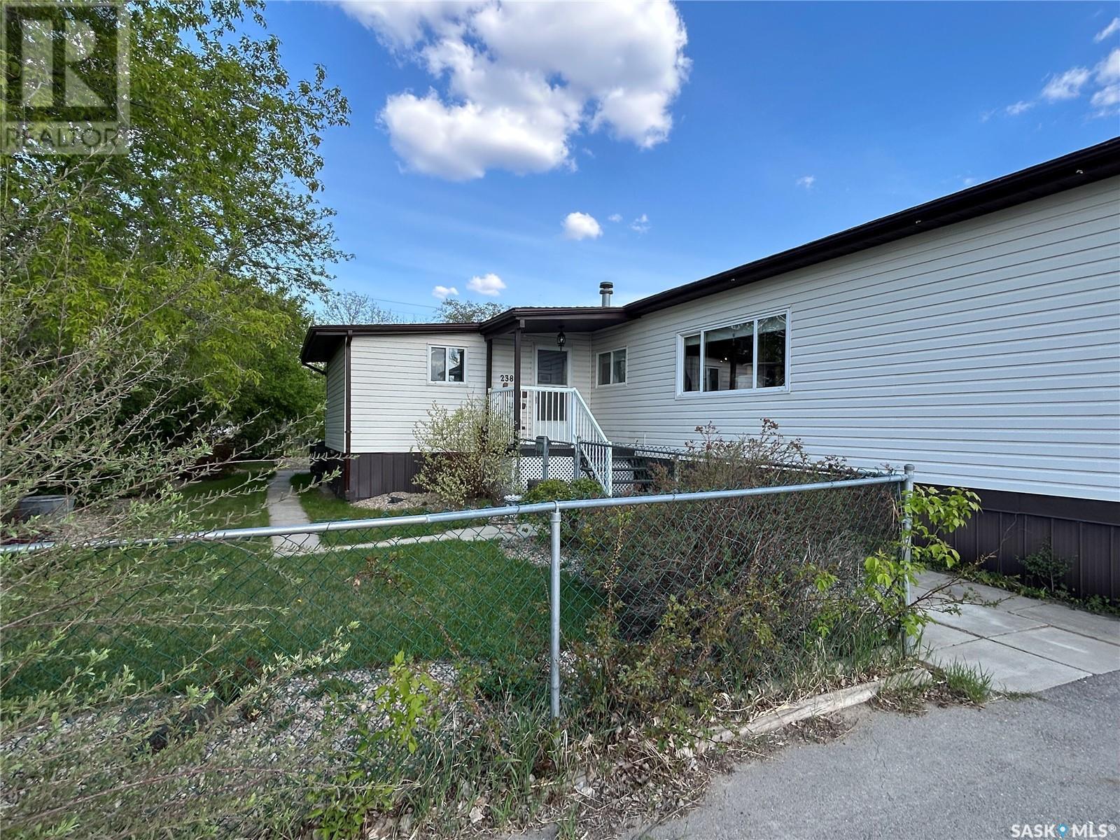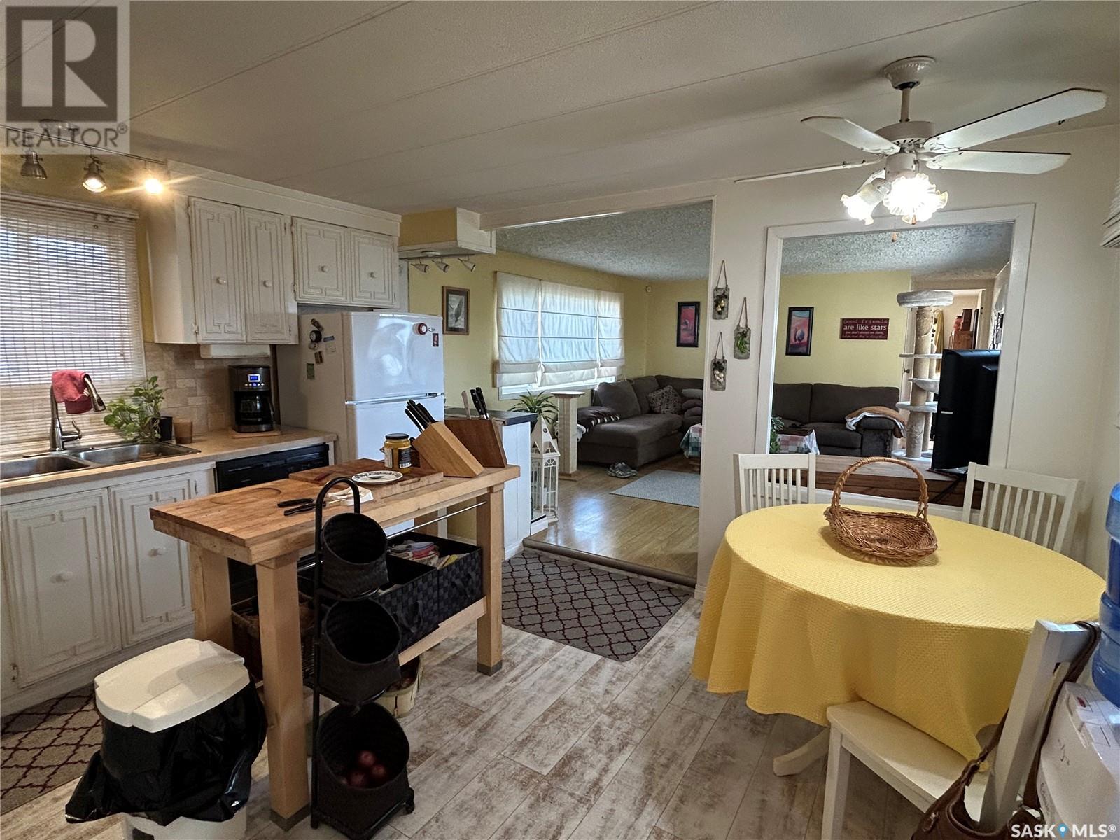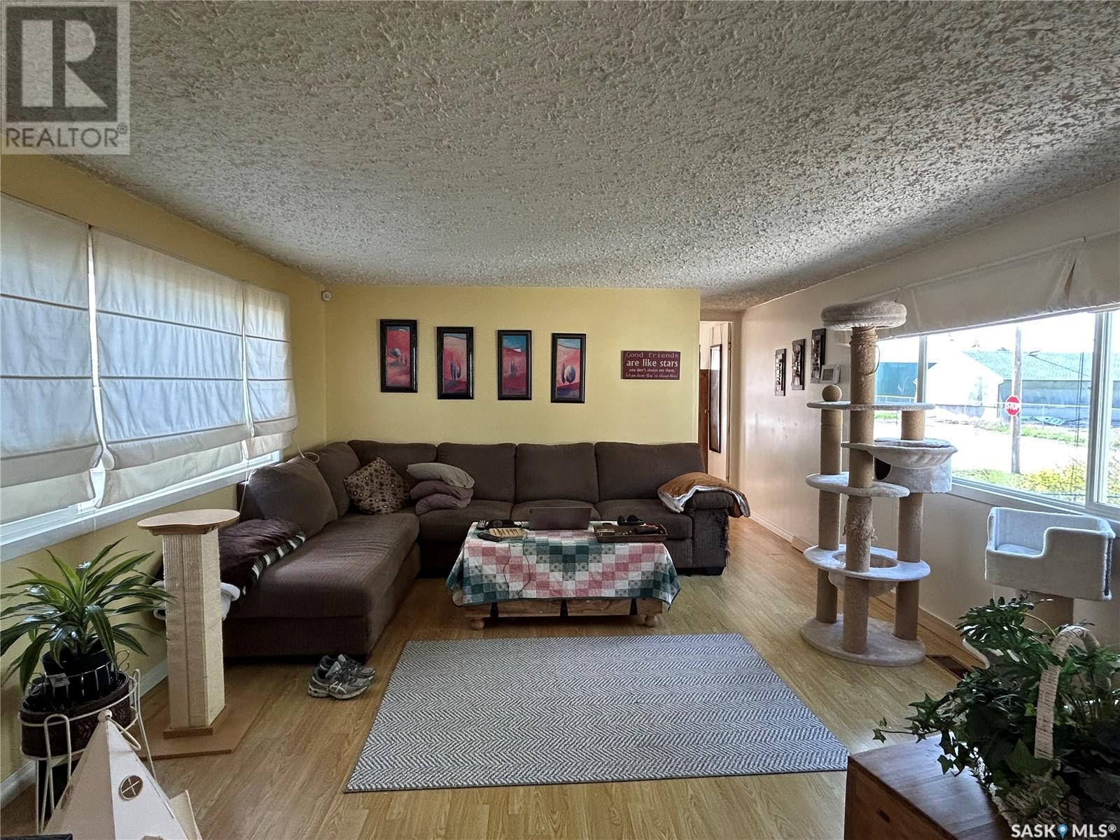3 Bedroom
2 Bathroom
1100 sqft
Mobile Home
Central Air Conditioning
Forced Air
Lawn, Garden Area
$129,900
This three bedroom, two bath mobile home is located on a corner lot with double driveway at front, mature trees for privacy, and a covered deck ideal for entertaining! An addition off the front acts as a multi purpose room. Built in cabinetry, closets, and plenty of space for a sitting area, office, or gym....plus direct entry to the covered deck. This kitchen and dining room are bright and cheery with plenty of usable space. A spacious living room offers large windows, flooding this home with natural light, laminate floors, and open concept floorplan. The primary suite is located at the front and boasts a 3pc en suite. Two more bedrooms plus a full bath and laundry are located at the back of this home. A covered deck offers a great place to barbeque and enjoy the summer days! This backyard is fenced, boasting mature trees, raised garden beds, a patio area, 2 storage sheds and more. Shingles and siding were replaced in 2014, flooring updated in the kitchen, deck redone, driveway added and more. Plus a new washer. dryer, and stove in 2025. This affordable home is sure to impress! Call today to view! (id:51699)
Property Details
|
MLS® Number
|
SK007048 |
|
Property Type
|
Single Family |
|
Features
|
Treed, Corner Site, Lane, Double Width Or More Driveway |
|
Structure
|
Deck, Patio(s) |
Building
|
Bathroom Total
|
2 |
|
Bedrooms Total
|
3 |
|
Appliances
|
Washer, Refrigerator, Dishwasher, Dryer, Freezer, Window Coverings, Hood Fan, Storage Shed, Stove |
|
Architectural Style
|
Mobile Home |
|
Constructed Date
|
1976 |
|
Cooling Type
|
Central Air Conditioning |
|
Heating Fuel
|
Electric, Natural Gas |
|
Heating Type
|
Forced Air |
|
Size Interior
|
1100 Sqft |
|
Type
|
Mobile Home |
Parking
Land
|
Acreage
|
No |
|
Fence Type
|
Fence |
|
Landscape Features
|
Lawn, Garden Area |
|
Size Frontage
|
50 Ft |
|
Size Irregular
|
131.00 |
|
Size Total
|
131 Sqft |
|
Size Total Text
|
131 Sqft |
Rooms
| Level |
Type |
Length |
Width |
Dimensions |
|
Main Level |
Bonus Room |
13 ft ,8 in |
13 ft ,8 in |
13 ft ,8 in x 13 ft ,8 in |
|
Main Level |
Kitchen |
10 ft ,2 in |
13 ft ,3 in |
10 ft ,2 in x 13 ft ,3 in |
|
Main Level |
Living Room |
14 ft |
15 ft |
14 ft x 15 ft |
|
Main Level |
Primary Bedroom |
8 ft ,8 in |
13 ft ,2 in |
8 ft ,8 in x 13 ft ,2 in |
|
Main Level |
3pc Bathroom |
5 ft |
5 ft |
5 ft x 5 ft |
|
Main Level |
4pc Bathroom |
7 ft ,2 in |
7 ft ,8 in |
7 ft ,2 in x 7 ft ,8 in |
|
Main Level |
Bedroom |
7 ft |
10 ft |
7 ft x 10 ft |
|
Main Level |
Bedroom |
8 ft ,10 in |
11 ft |
8 ft ,10 in x 11 ft |
|
Main Level |
Laundry Room |
3 ft |
5 ft |
3 ft x 5 ft |
https://www.realtor.ca/real-estate/28365333/238-13th-street-humboldt










































