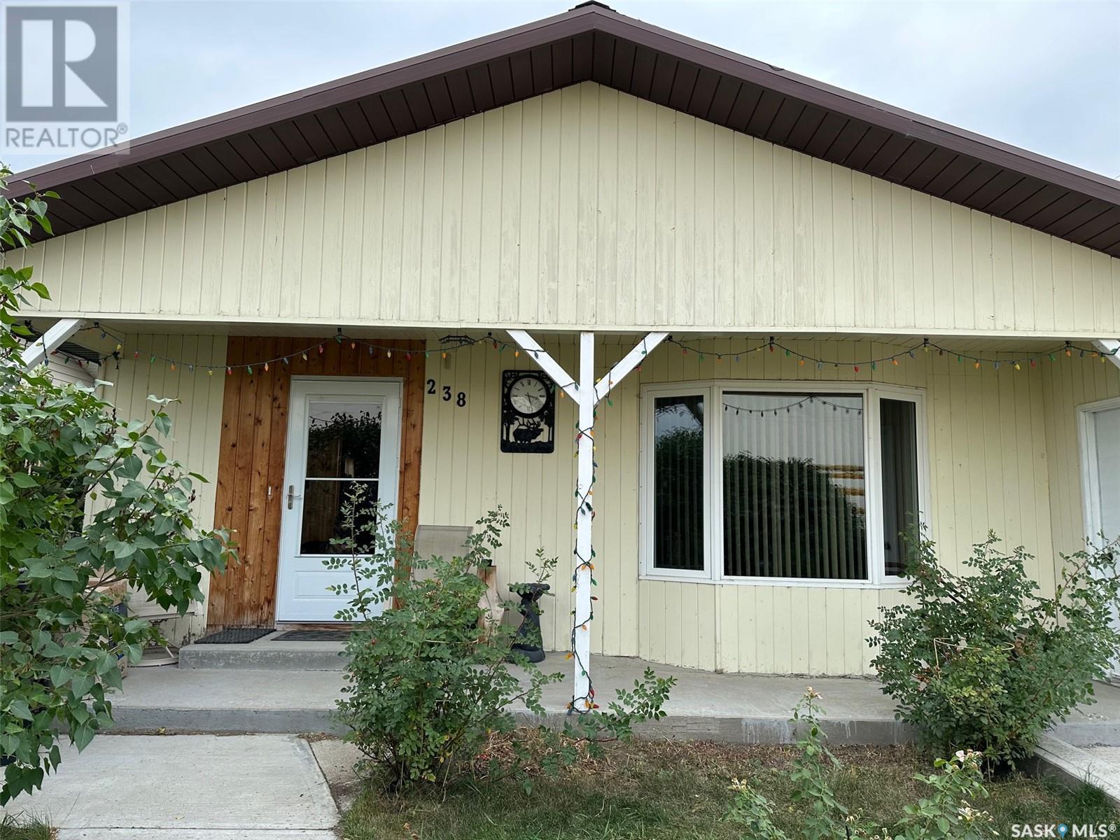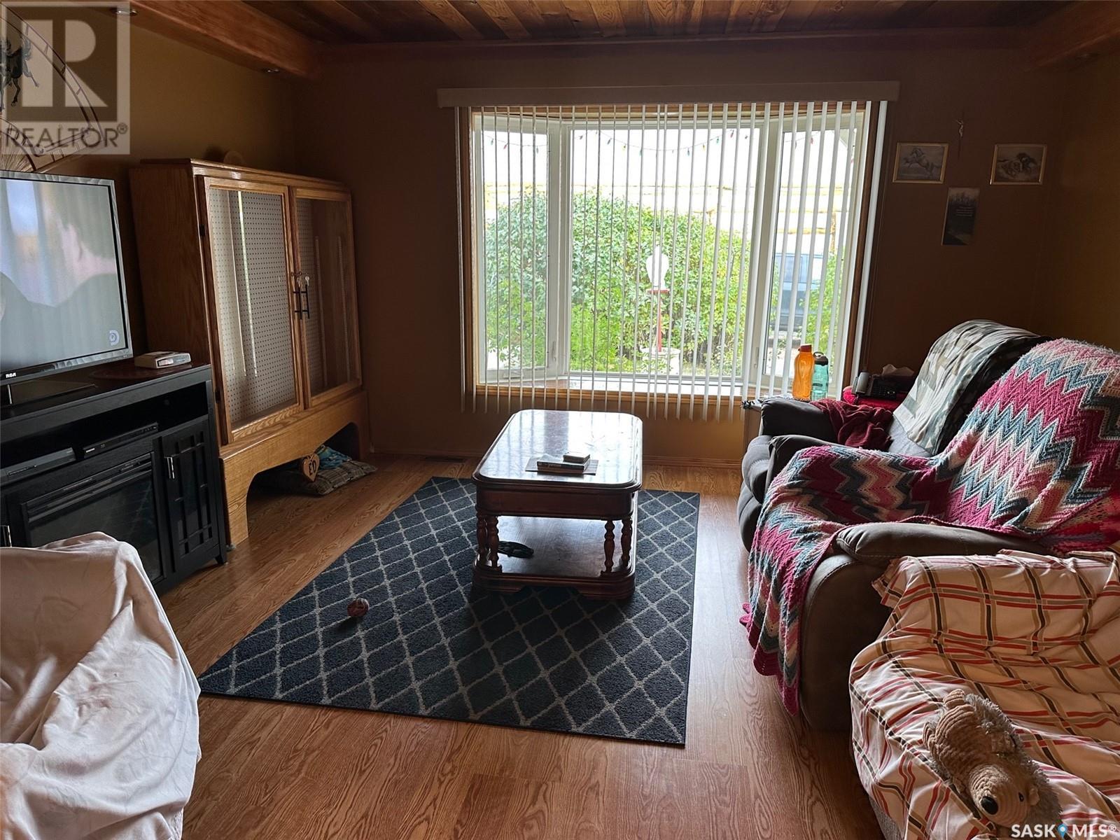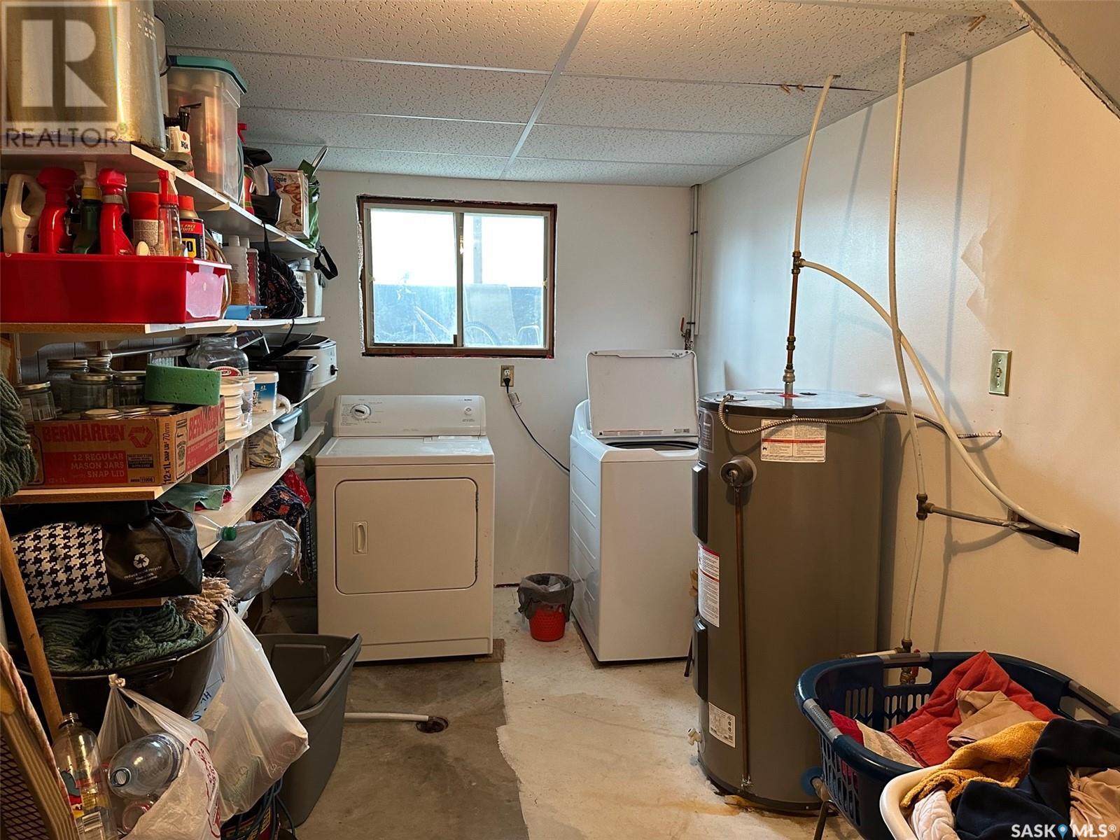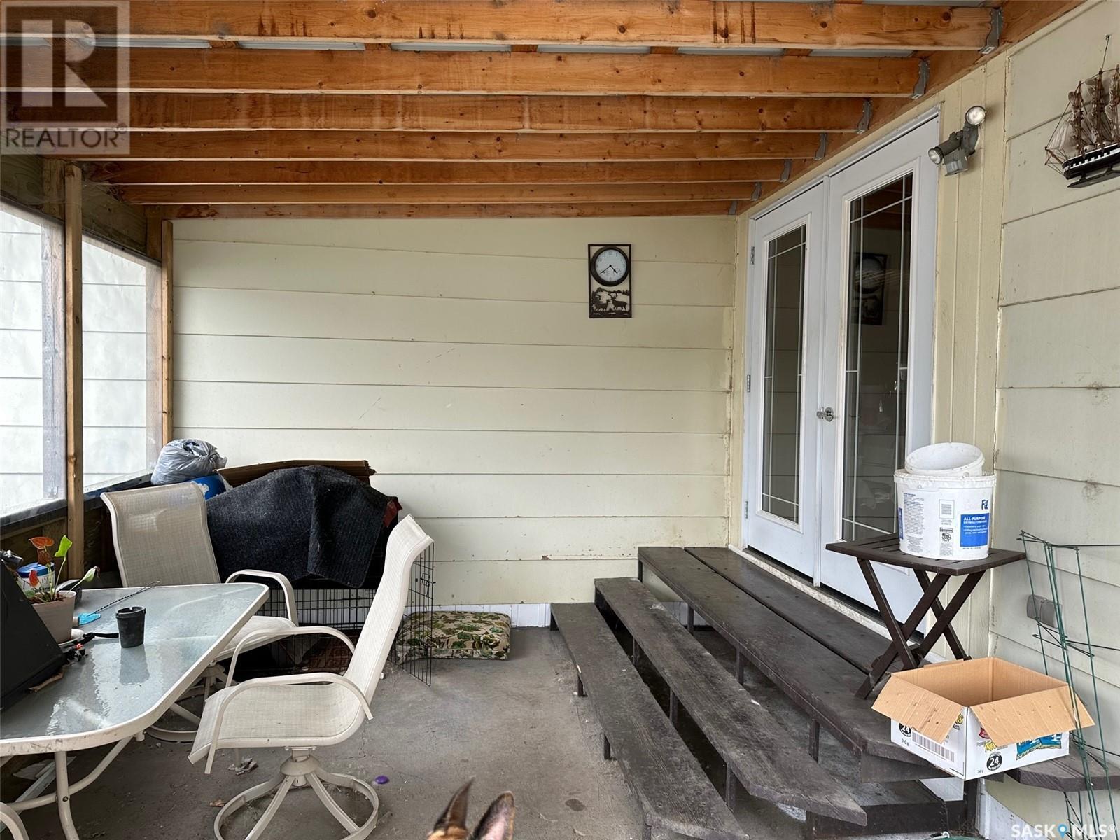3 Bedroom
2 Bathroom
1300 sqft
Central Air Conditioning
Forced Air
Lawn
$235,000
Great 3 level split home in Bienfait directly across from the ice rink. Perfect location for your growing family close to the play ground, swimming pool, rink and curling rink, and just a short walk to the school. The main floor features a large kitchen, separate dining area; garden doors to patio, and a spacious living room. Upstairs is the large master bedroom, 2 additional bedrooms and the full bathroom. One level down from the kitchen is a family room, laundry room, storage and 3/4 bathroom. 2 Garages and a fenced yard complete this home. Some of the numerous updates include doors, windows, water heater, furnace, air conditioner, metal roof, and kitchen cupboards. Don't miss out on this home becoming yours. (id:51699)
Property Details
|
MLS® Number
|
SK946186 |
|
Property Type
|
Single Family |
|
Features
|
Treed, Rectangular |
|
Structure
|
Patio(s) |
Building
|
Bathroom Total
|
2 |
|
Bedrooms Total
|
3 |
|
Appliances
|
Washer, Refrigerator, Satellite Dish, Dryer, Window Coverings, Garage Door Opener Remote(s), Hood Fan, Stove |
|
Basement Development
|
Finished |
|
Basement Type
|
Partial (finished) |
|
Constructed Date
|
1981 |
|
Construction Style Split Level
|
Split Level |
|
Cooling Type
|
Central Air Conditioning |
|
Heating Fuel
|
Electric |
|
Heating Type
|
Forced Air |
|
Size Interior
|
1300 Sqft |
|
Type
|
House |
Parking
|
Attached Garage
|
|
|
Detached Garage
|
|
|
Parking Space(s)
|
2 |
Land
|
Acreage
|
No |
|
Fence Type
|
Fence |
|
Landscape Features
|
Lawn |
|
Size Frontage
|
50 Ft |
|
Size Irregular
|
6000.00 |
|
Size Total
|
6000 Sqft |
|
Size Total Text
|
6000 Sqft |
Rooms
| Level |
Type |
Length |
Width |
Dimensions |
|
Second Level |
Bedroom |
|
|
9'3" x 11'8" |
|
Second Level |
Bedroom |
|
|
11'3" x 11'8" |
|
Second Level |
4pc Bathroom |
|
|
10' x 10' |
|
Second Level |
Primary Bedroom |
|
|
12'5" x 10'4" |
|
Third Level |
Family Room |
|
|
11'4" x 19'7" |
|
Third Level |
3pc Bathroom |
|
|
7'4" x 7'2" |
|
Third Level |
Utility Room |
|
|
7'6" x 6'3" |
|
Third Level |
Laundry Room |
|
|
7'3" x 14' |
|
Third Level |
Storage |
|
|
13' x 7'9" |
|
Third Level |
Storage |
|
|
Measurements not available |
|
Main Level |
Enclosed Porch |
|
|
9'4" x 5' |
|
Main Level |
Kitchen |
|
|
18'3" x 11'6" |
|
Main Level |
Dining Room |
|
|
12' x 14' |
|
Main Level |
Living Room |
|
|
14' x 14'3" |
https://www.realtor.ca/real-estate/26093190/238-young-street-bienfait



































