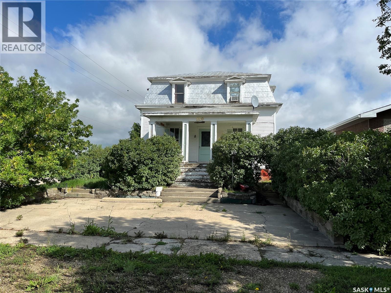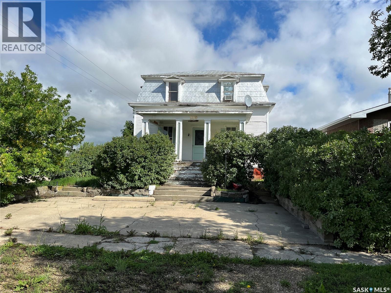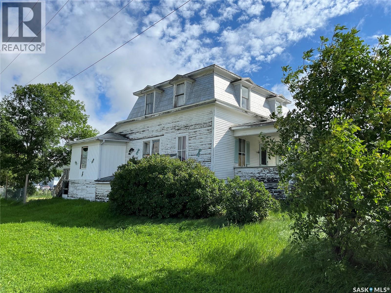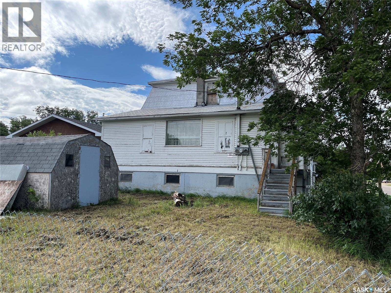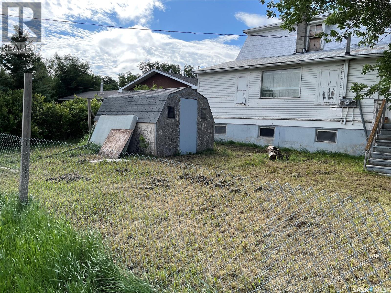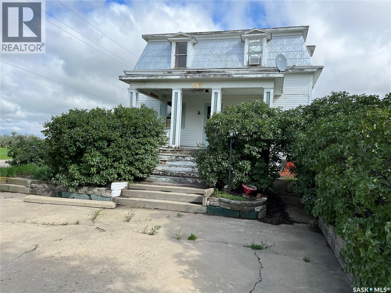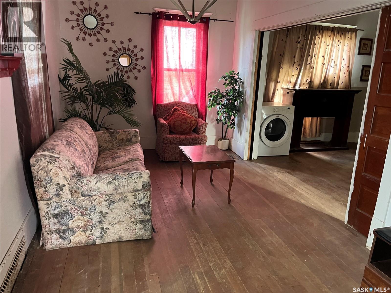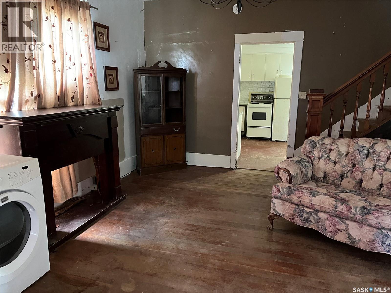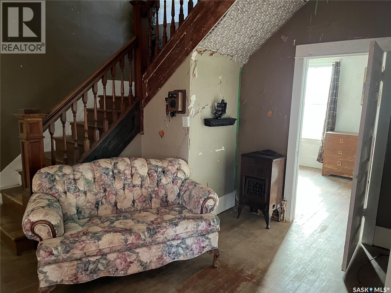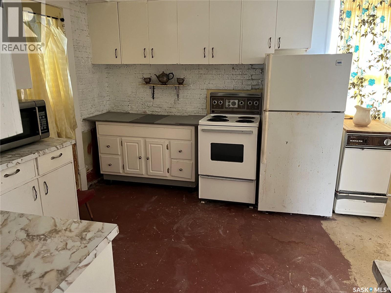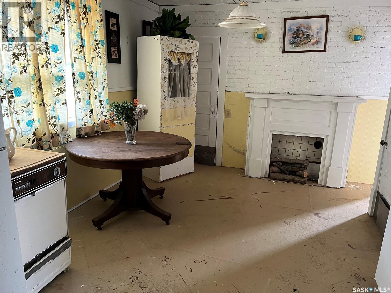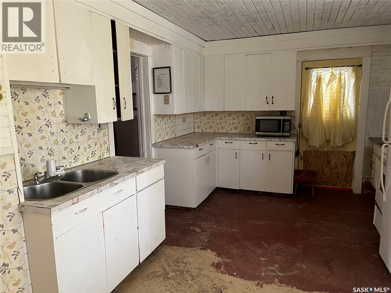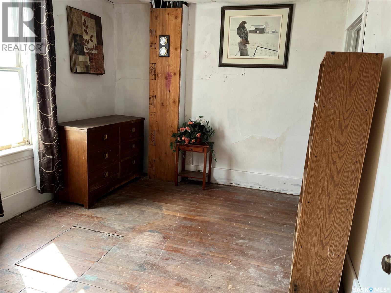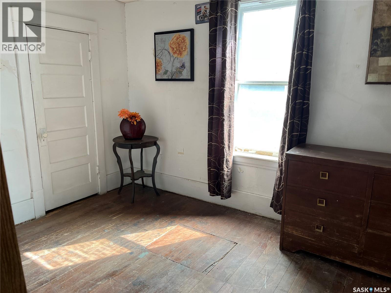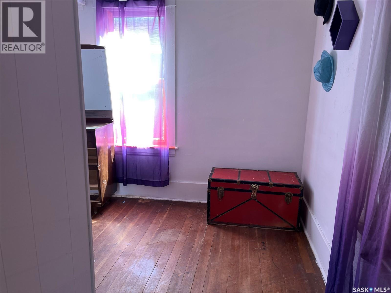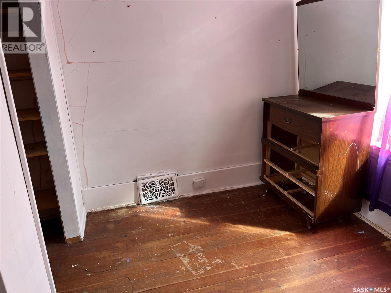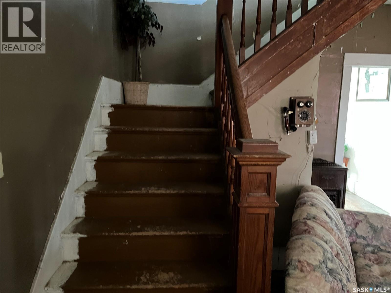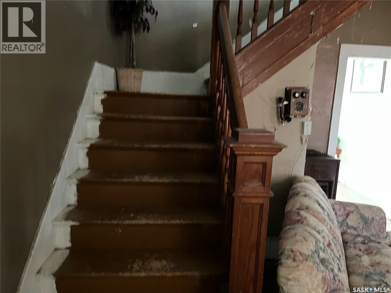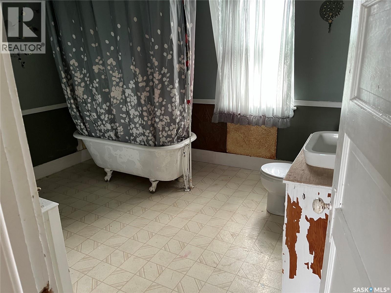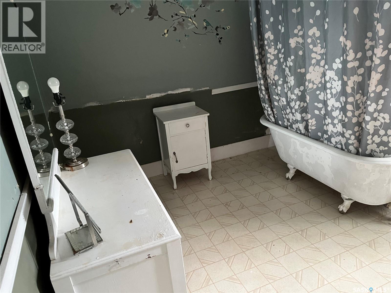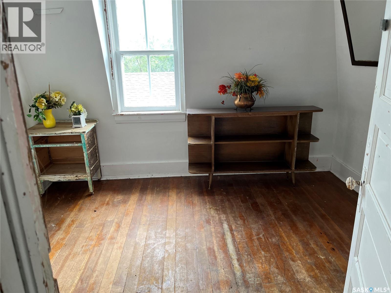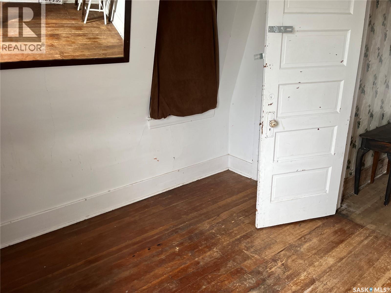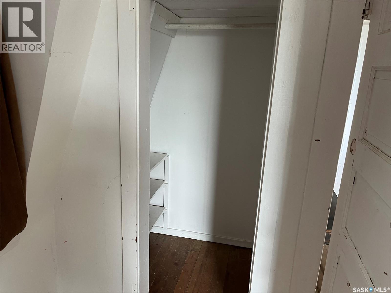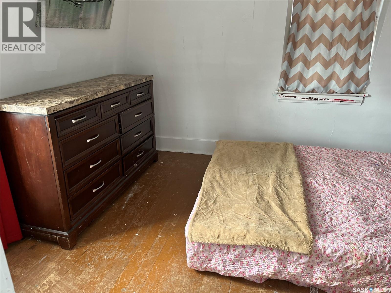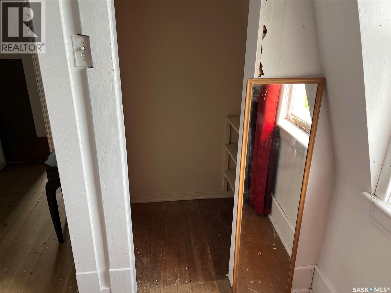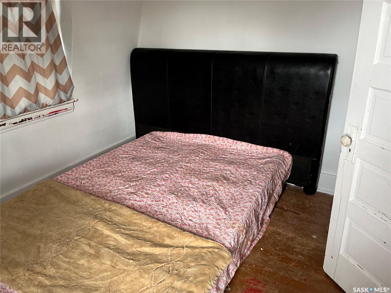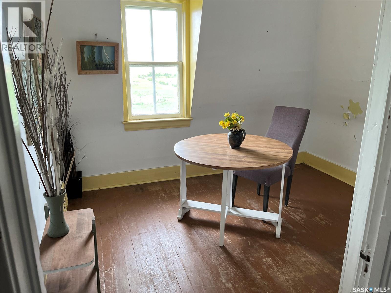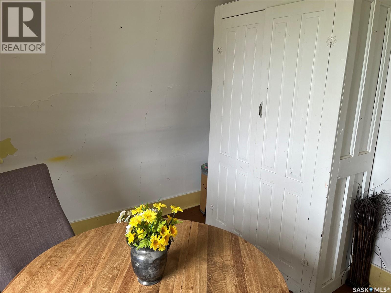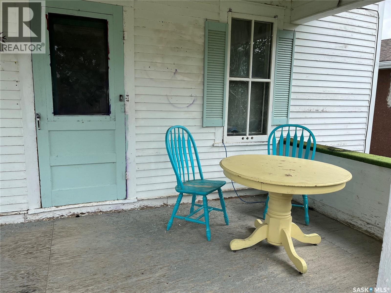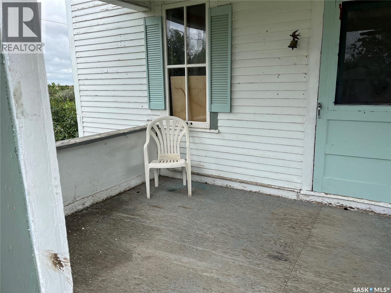239 4th Avenue W Gravelbourg, Saskatchewan S0H 1X0
5 Bedroom
2 Bathroom
1736 sqft
Forced Air
Lawn
$119,000
Character Home, book your private viewing today!!! This is a 1918 Eaton Home that needs someone needs to purchase and bring back to its glory days. With over 1700 sq/ft of living space this should provide enough room for a family or maybe just someone who is looking for a project. Gravelbourg is a beautiful Town situated in south Saskatchewan and has so much to offer like a Hospital, doctor's offices, dentist, restaurants, grocery store, recreation center, gas station, schools, churches and a lot more. You need to book a viewing today before it sells!! (id:51699)
Property Details
| MLS® Number | SK016597 |
| Property Type | Single Family |
| Features | Treed, Corner Site, Rectangular, Balcony |
Building
| Bathroom Total | 2 |
| Bedrooms Total | 5 |
| Appliances | Refrigerator, Window Coverings, Storage Shed, Stove |
| Basement Development | Unfinished |
| Basement Type | Full (unfinished) |
| Constructed Date | 1918 |
| Heating Fuel | Natural Gas |
| Heating Type | Forced Air |
| Stories Total | 2 |
| Size Interior | 1736 Sqft |
| Type | House |
Parking
| Parking Pad | |
| Parking Space(s) | 2 |
Land
| Acreage | No |
| Fence Type | Partially Fenced |
| Landscape Features | Lawn |
| Size Frontage | 50 Ft |
| Size Irregular | 6000.00 |
| Size Total | 6000 Sqft |
| Size Total Text | 6000 Sqft |
Rooms
| Level | Type | Length | Width | Dimensions |
|---|---|---|---|---|
| Second Level | 3pc Bathroom | 11 ft ,4 in | 9 ft ,5 in | 11 ft ,4 in x 9 ft ,5 in |
| Second Level | Bedroom | 11 ft ,4 in | 9 ft ,10 in | 11 ft ,4 in x 9 ft ,10 in |
| Second Level | Bedroom | 10 ft ,8 in | 9 ft ,4 in | 10 ft ,8 in x 9 ft ,4 in |
| Second Level | Bedroom | 10 ft ,10 in | 9 ft ,8 in | 10 ft ,10 in x 9 ft ,8 in |
| Basement | Other | 23 ft | 26 ft ,6 in | 23 ft x 26 ft ,6 in |
| Main Level | Dining Room | 11 ft ,2 in | 13 ft ,3 in | 11 ft ,2 in x 13 ft ,3 in |
| Main Level | Living Room | 9 ft ,5 in | 9 ft ,5 in x Measurements not available | |
| Main Level | Kitchen | 19 ft ,5 in | 11 ft | 19 ft ,5 in x 11 ft |
| Main Level | Bedroom | 9 ft ,8 in | 10 ft ,4 in | 9 ft ,8 in x 10 ft ,4 in |
| Main Level | Bedroom | 12 ft ,5 in | 12 ft ,5 in x Measurements not available | |
| Main Level | 3pc Bathroom | 7 ft ,9 in | 6 ft ,5 in | 7 ft ,9 in x 6 ft ,5 in |
https://www.realtor.ca/real-estate/28774678/239-4th-avenue-w-gravelbourg
Interested?
Contact us for more information

