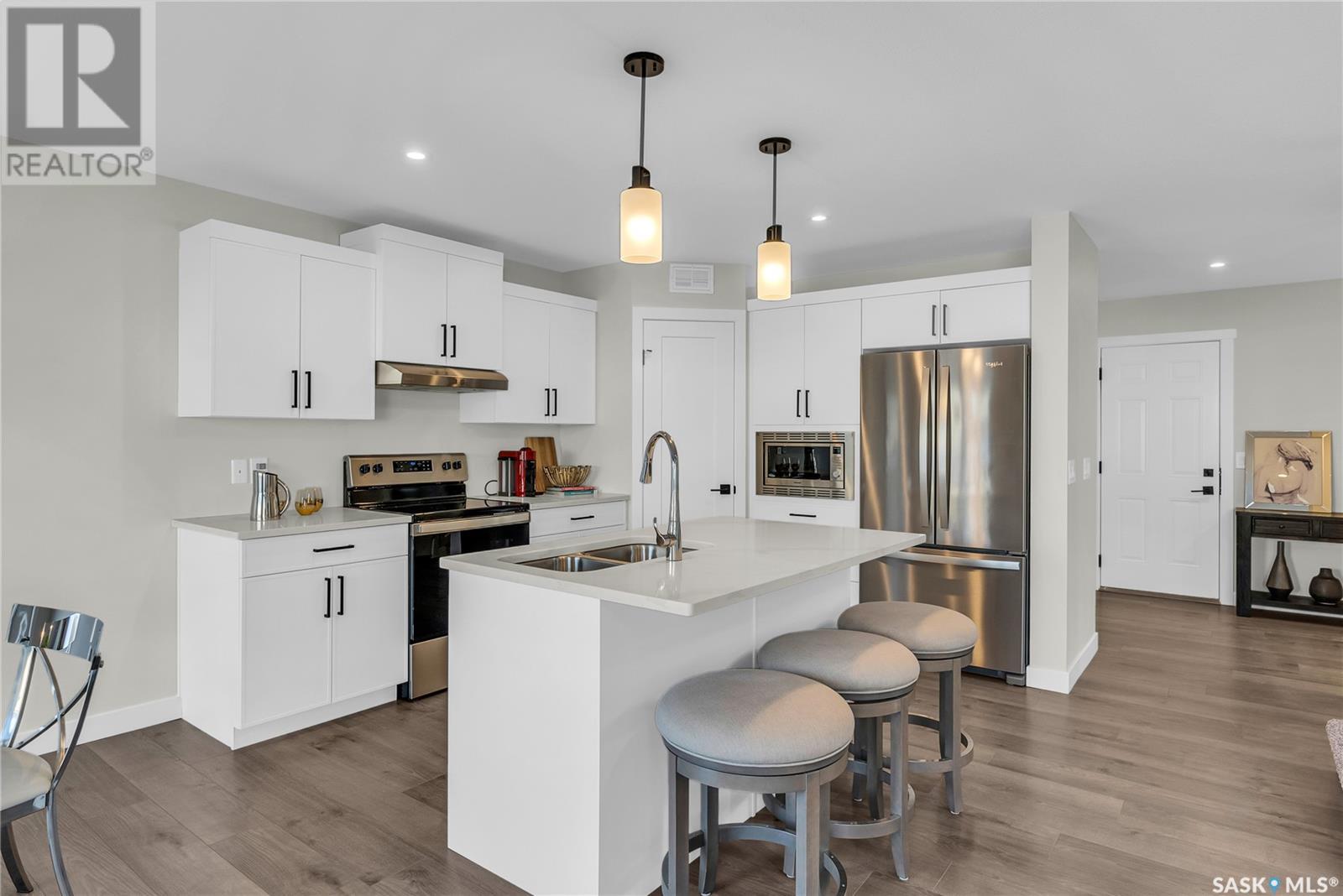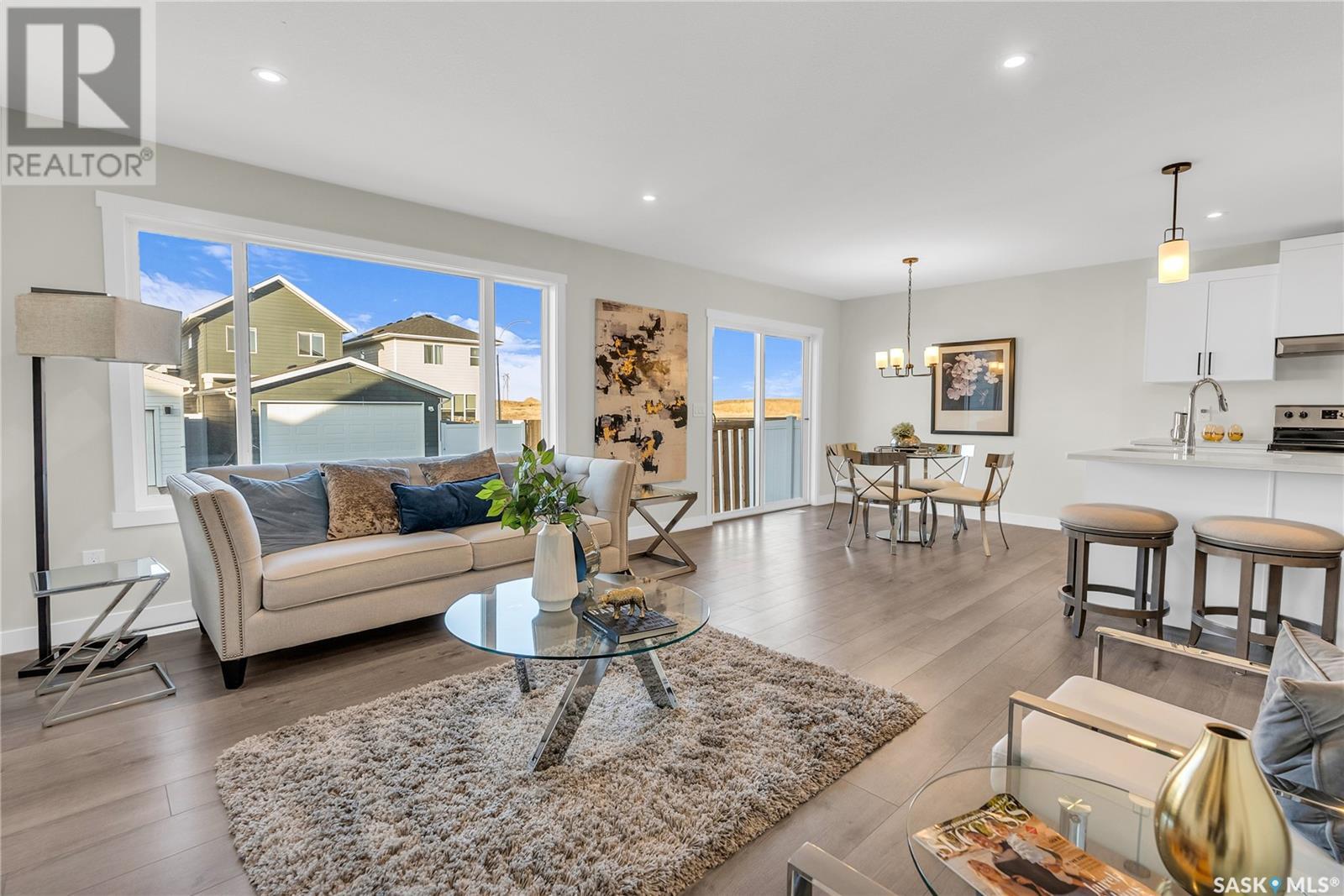3 Bedroom
3 Bathroom
1530 sqft
2 Level
Forced Air
Lawn, Underground Sprinkler
$549,900
Welcome to 239 Asokan Street in the vibrant Brighton community of Saskatoon! Presenting The Lincoln Suite, a sophisticated 2-storey home offering 1530 sqft of living space and a double attached garage, complemented by a Smart Home Package. The main floor invites gatherings in the open-concept living area, featuring a contemporary kitchen, spacious dining and living room, and a convenient half bath. Upstairs, the primary bedroom boasts ample natural light, a generous walk-in closet, and a 3-piece ensuite. This home is complete and ready for it's new owners! If you are looking to take advantage of the Secondary Suite Incentive program, this model provides the option to include a legal basement suite, expanding the living space by 516 sqft. The basement suite includes 1 bedroom, 1 bathroom, and an open concept kitchen/dining/living room. Additional highlights of the property include quartz countertops, laminate flooring, front landscaping, a concrete driveway, Nest Learning Thermostat, and Amazon Echo. Don't miss out on this innovative and beautiful home – call today for more information! *Currently under construction, estimated completion winter 2025 - photos are of a previously completed model and colours/finishes may vary* (id:51699)
Property Details
|
MLS® Number
|
SK993366 |
|
Property Type
|
Single Family |
|
Neigbourhood
|
Brighton |
|
Features
|
Cul-de-sac, Treed, Sump Pump |
Building
|
Bathroom Total
|
3 |
|
Bedrooms Total
|
3 |
|
Appliances
|
Dishwasher, Microwave, Humidifier, Garage Door Opener Remote(s), Hood Fan |
|
Architectural Style
|
2 Level |
|
Basement Development
|
Unfinished |
|
Basement Type
|
Full (unfinished) |
|
Constructed Date
|
2025 |
|
Heating Fuel
|
Natural Gas |
|
Heating Type
|
Forced Air |
|
Stories Total
|
2 |
|
Size Interior
|
1530 Sqft |
|
Type
|
House |
Parking
|
Attached Garage
|
|
|
Parking Space(s)
|
4 |
Land
|
Acreage
|
No |
|
Landscape Features
|
Lawn, Underground Sprinkler |
|
Size Frontage
|
31 Ft |
|
Size Irregular
|
31x121 |
|
Size Total Text
|
31x121 |
Rooms
| Level |
Type |
Length |
Width |
Dimensions |
|
Second Level |
Bedroom |
11 ft |
9 ft ,9 in |
11 ft x 9 ft ,9 in |
|
Second Level |
Bedroom |
11 ft ,8 in |
9 ft ,8 in |
11 ft ,8 in x 9 ft ,8 in |
|
Second Level |
4pc Bathroom |
|
|
- x - |
|
Second Level |
Primary Bedroom |
13 ft ,6 in |
12 ft ,3 in |
13 ft ,6 in x 12 ft ,3 in |
|
Second Level |
3pc Ensuite Bath |
|
|
- x - |
|
Basement |
Other |
|
|
- x - |
|
Main Level |
Living Room |
14 ft ,9 in |
14 ft |
14 ft ,9 in x 14 ft |
|
Main Level |
Kitchen |
10 ft ,2 in |
11 ft ,1 in |
10 ft ,2 in x 11 ft ,1 in |
|
Main Level |
Dining Room |
10 ft |
9 ft |
10 ft x 9 ft |
|
Main Level |
Laundry Room |
|
|
- x - |
|
Main Level |
2pc Bathroom |
|
|
- x - |
https://www.realtor.ca/real-estate/27830950/239-asokan-street-saskatoon-brighton

































