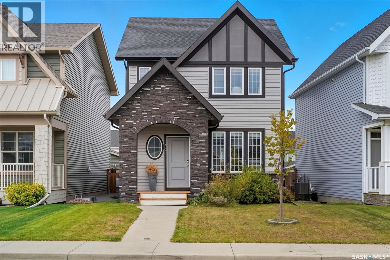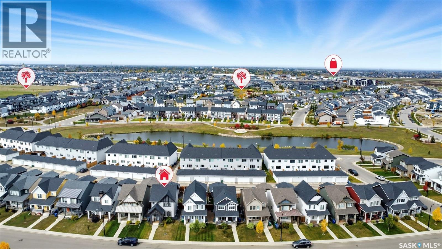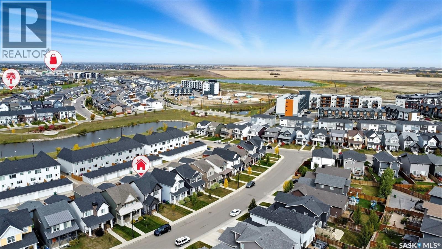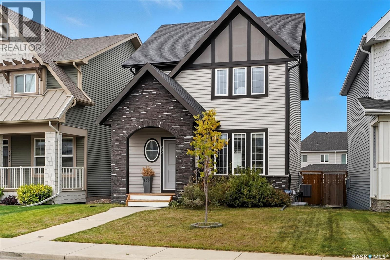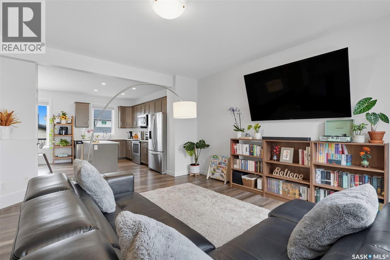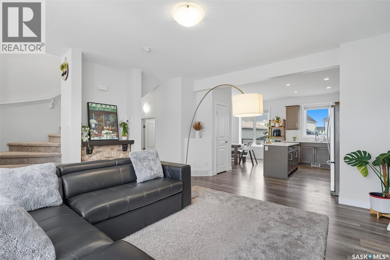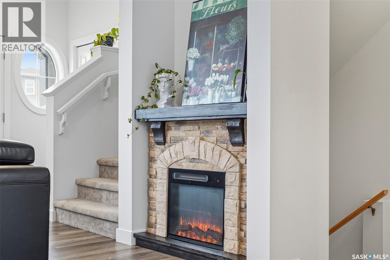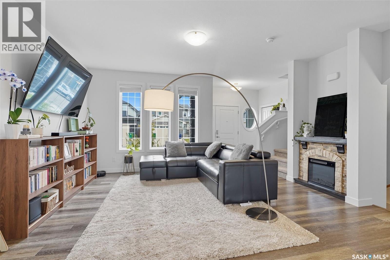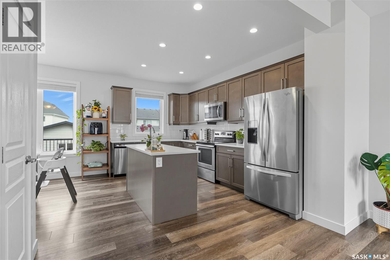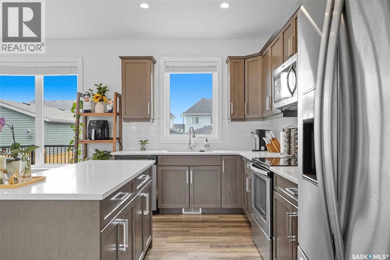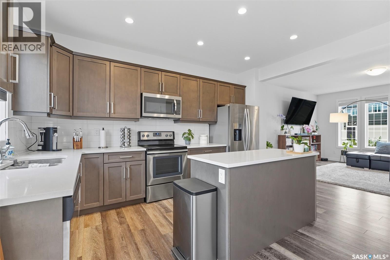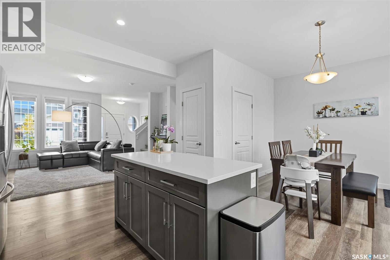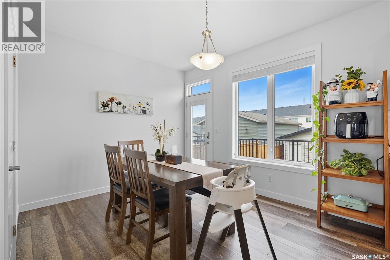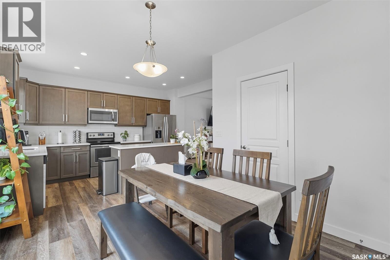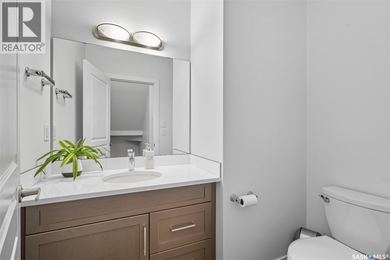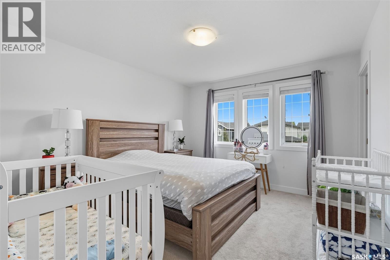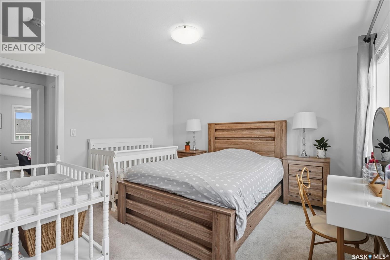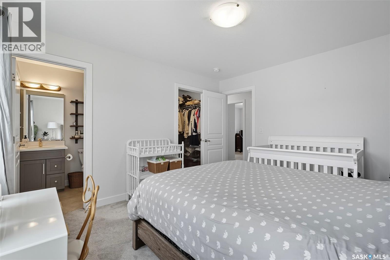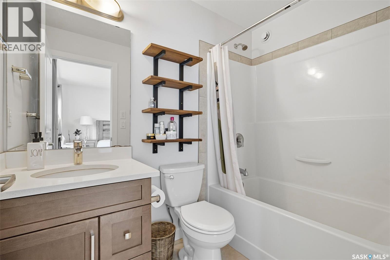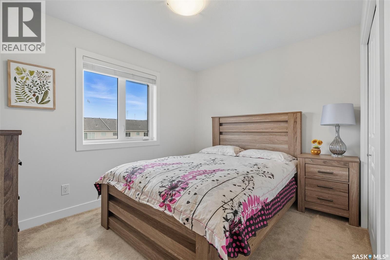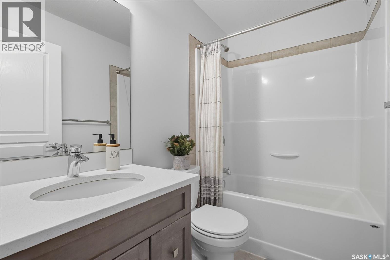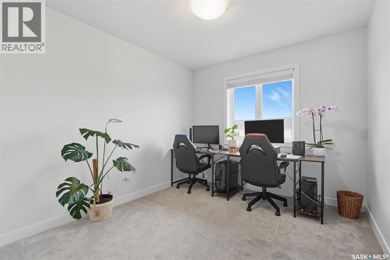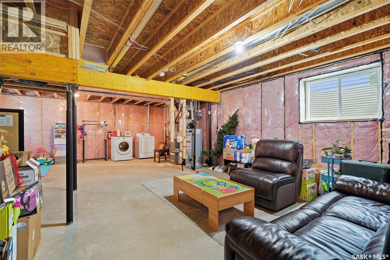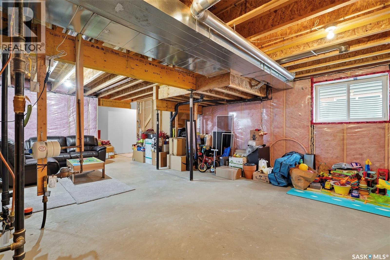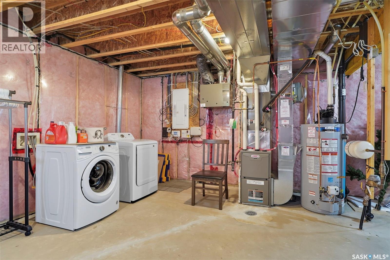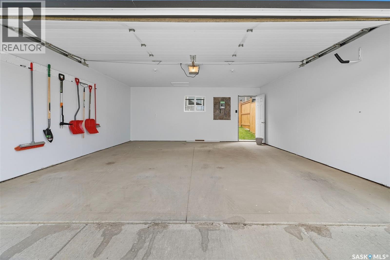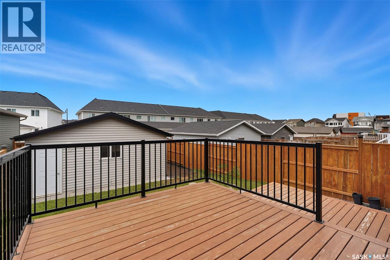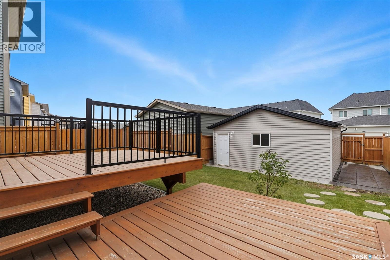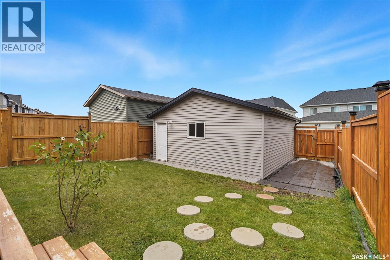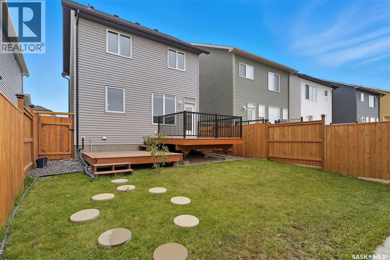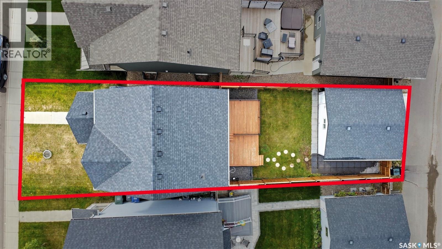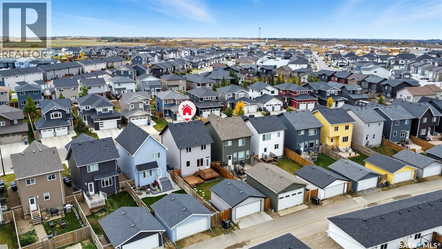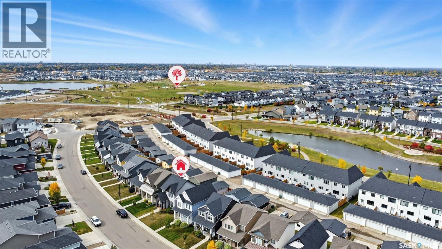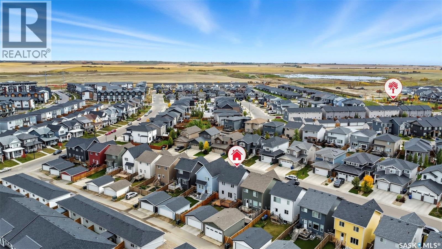3 Bedroom
3 Bathroom
1421 sqft
2 Level
Fireplace
Central Air Conditioning
Forced Air
Lawn, Underground Sprinkler
$499,000
Welcome to 239 Newton Link, located in the vibrant and rapidly growing community of Brighton—a neighborhood known for its convenient shopping, beautiful parks, and future schools. This 1,421 sq. ft. two-storey home features 3 bedrooms, 3 bathrooms, and a basement ready for your personal touch. The inviting front verandah opens into a stunning open-concept layout with 9-foot ceilings, a spacious living room with an electric fireplace, a bright dining area, and a dream kitchen complete with quartz countertops, a large island, ample storage, and stainless steel appliances. The main floor is finished with high-grade vinyl plank flooring, a 2-piece powder room, and a convenient storage area. Upstairs, you’ll find three generous bedrooms, including a primary suite with a walk-in closet and private ensuite. All bathrooms feature tile flooring and quartz countertops. The fully developed yard includes a large two-tiered deck, grassy area, and extra space beside the insulated, boarded double detached garage. Added value features that make this home truly move-in ready include all appliances, an HRV system, natural gas BBQ line, front underground sprinklers, central air conditioning, and window treatments. This home truly shows 10/10 — better than new! (id:51699)
Property Details
|
MLS® Number
|
SK020106 |
|
Property Type
|
Single Family |
|
Neigbourhood
|
Brighton |
|
Features
|
Treed, Lane, Sump Pump |
|
Structure
|
Deck |
Building
|
Bathroom Total
|
3 |
|
Bedrooms Total
|
3 |
|
Appliances
|
Washer, Refrigerator, Dishwasher, Dryer, Microwave, Window Coverings, Garage Door Opener Remote(s), Stove |
|
Architectural Style
|
2 Level |
|
Basement Development
|
Unfinished |
|
Basement Type
|
Full (unfinished) |
|
Constructed Date
|
2017 |
|
Cooling Type
|
Central Air Conditioning |
|
Fireplace Fuel
|
Electric |
|
Fireplace Present
|
Yes |
|
Fireplace Type
|
Conventional |
|
Heating Fuel
|
Natural Gas |
|
Heating Type
|
Forced Air |
|
Stories Total
|
2 |
|
Size Interior
|
1421 Sqft |
|
Type
|
House |
Parking
|
Detached Garage
|
|
|
Parking Space(s)
|
2 |
Land
|
Acreage
|
No |
|
Fence Type
|
Fence |
|
Landscape Features
|
Lawn, Underground Sprinkler |
|
Size Irregular
|
3644.00 |
|
Size Total
|
3644 Sqft |
|
Size Total Text
|
3644 Sqft |
Rooms
| Level |
Type |
Length |
Width |
Dimensions |
|
Second Level |
Bedroom |
12 ft ,7 in |
11 ft ,7 in |
12 ft ,7 in x 11 ft ,7 in |
|
Second Level |
Bedroom |
9 ft ,3 in |
11 ft ,3 in |
9 ft ,3 in x 11 ft ,3 in |
|
Second Level |
4pc Bathroom |
|
|
Measurements not available |
|
Second Level |
Bedroom |
10 ft ,5 in |
9 ft ,6 in |
10 ft ,5 in x 9 ft ,6 in |
|
Second Level |
4pc Bathroom |
|
|
Measurements not available |
|
Basement |
Laundry Room |
|
|
Measurements not available |
|
Main Level |
Living Room |
15 ft ,3 in |
11 ft |
15 ft ,3 in x 11 ft |
|
Main Level |
2pc Bathroom |
|
|
Measurements not available |
|
Main Level |
Dining Room |
10 ft ,6 in |
12 ft ,6 in |
10 ft ,6 in x 12 ft ,6 in |
|
Main Level |
Kitchen |
14 ft |
8 ft |
14 ft x 8 ft |
https://www.realtor.ca/real-estate/28952517/239-newton-link-saskatoon-brighton

