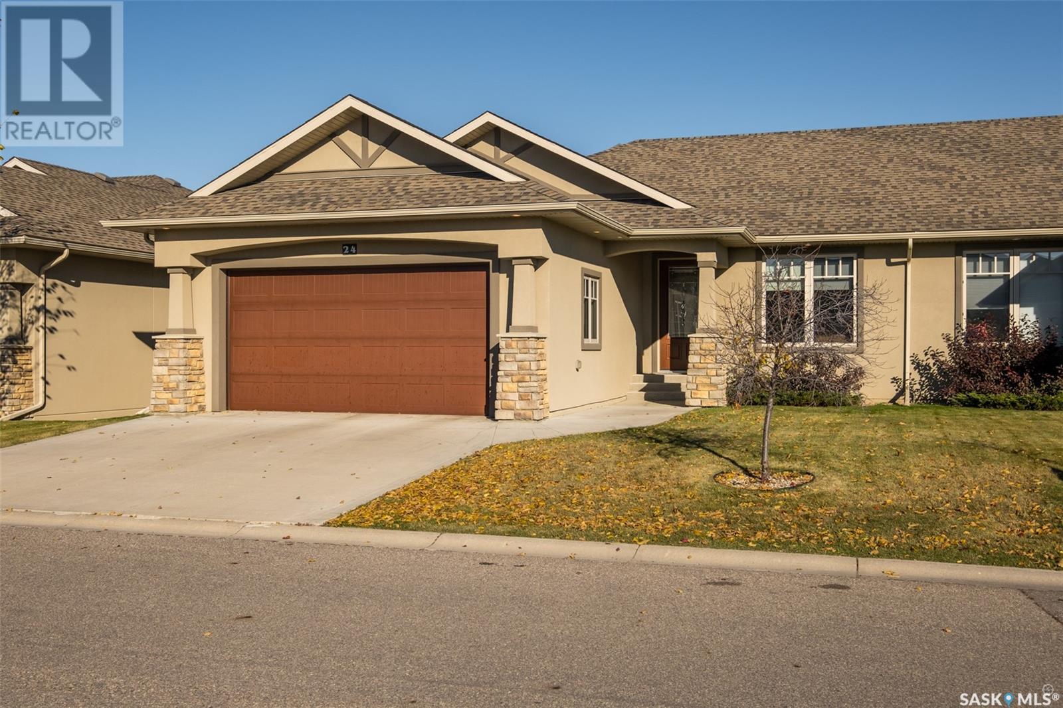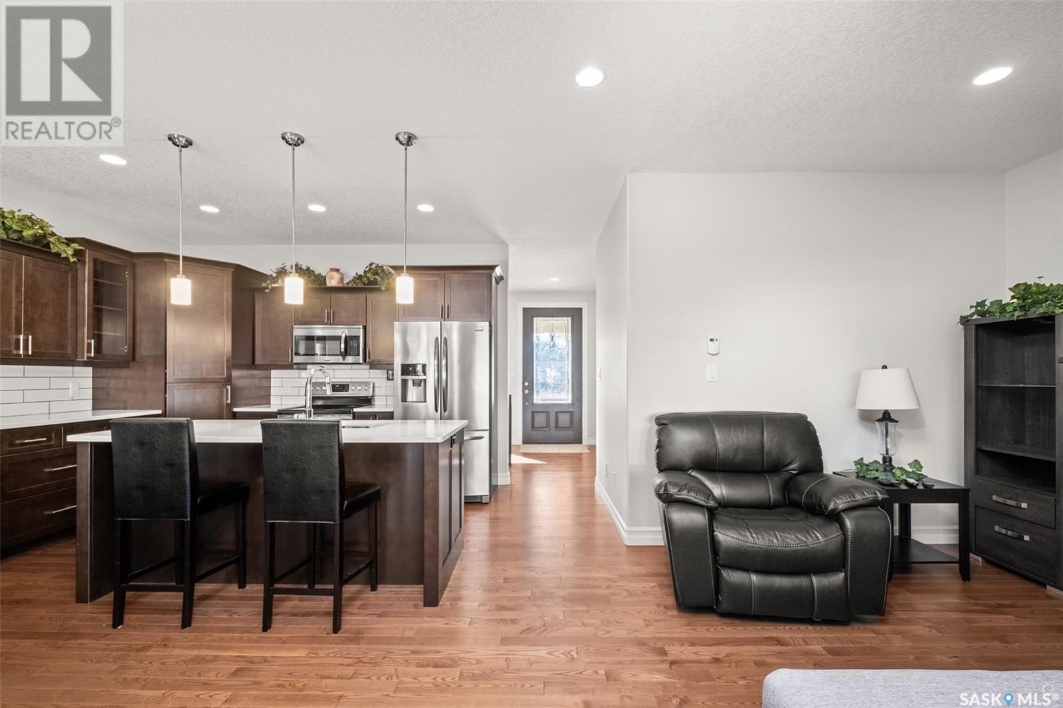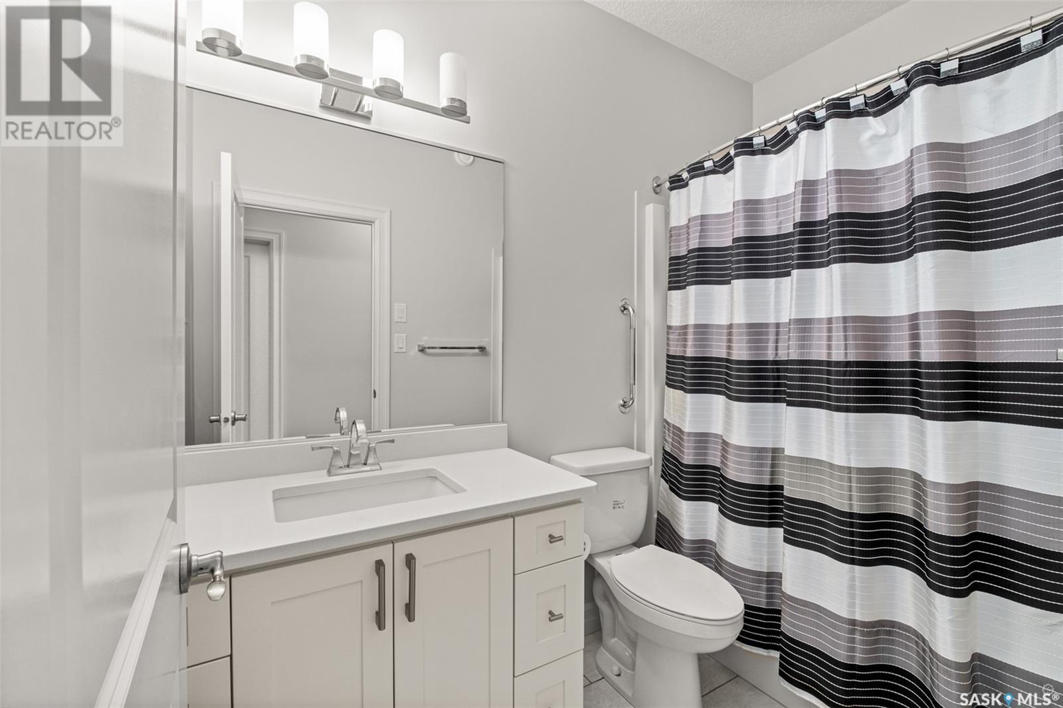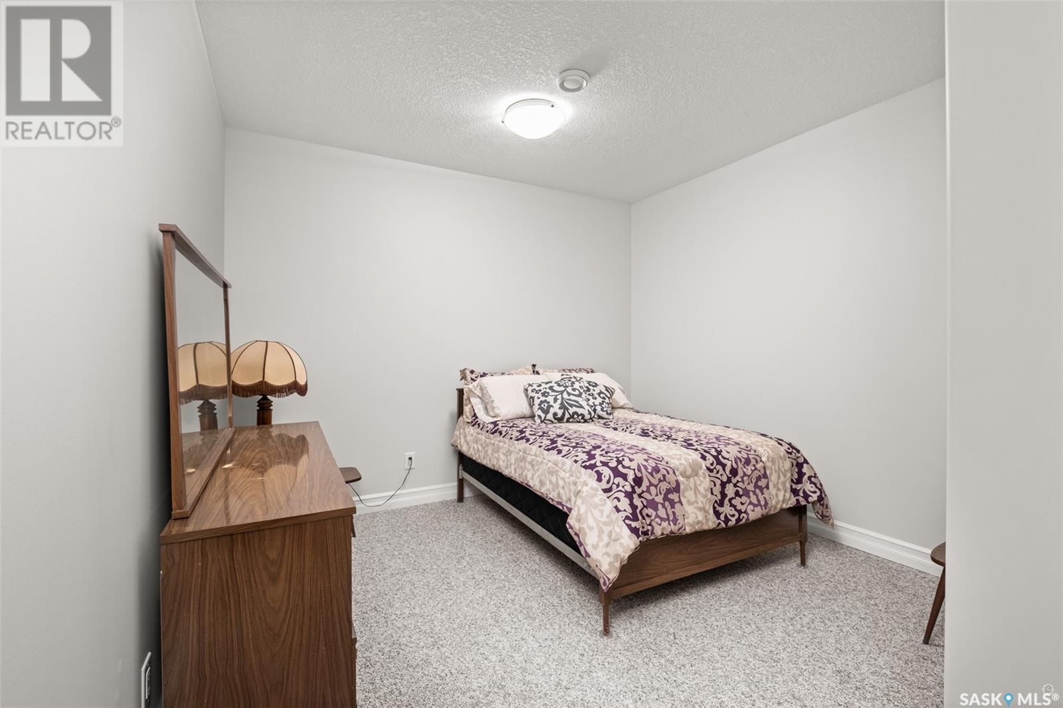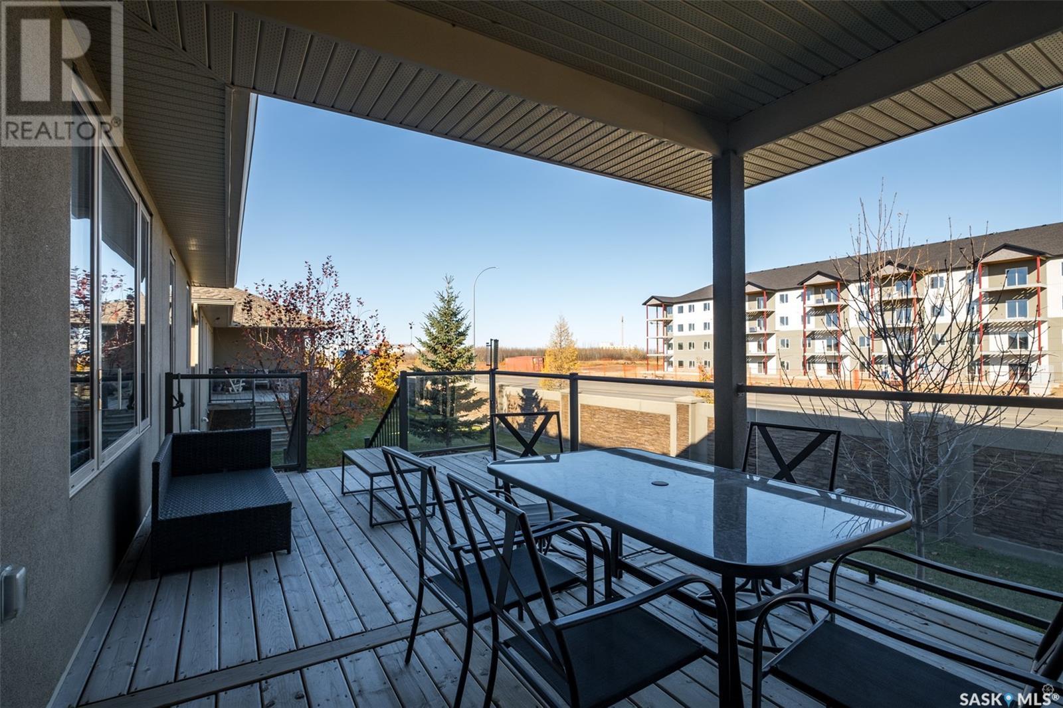24 2805 Lakeview Drive Prince Albert, Saskatchewan S6W 0A4
$469,900Maintenance,
$304.71 Monthly
Maintenance,
$304.71 MonthlyExperience the best of condo living in this fully developed executive bungalow that is nestled within the prestigious Lake Villas gated development. This stunning home features top-tier finishes including elegant hardwood flooring and 9ft ceilings throughout. The open concept main floor offers a custom kitchen equipped with white quartz countertops, a sleek backsplash, stainless steel appliances and a large island with a sink and bar seating. This space is both functional and stylish, perfect for meal prep or casual gatherings. The kitchen flows seamlessly into the living room where there is a nice gas fireplace with a beautiful surround and custom mantle, along with a large picture window that creates a warm and inviting atmosphere. The adjacent dining area has garden doors leading to a partially covered deck, complete with natural gas bbq hookup and glass railings, perfect for hosting family and friends. The main floor also offers 2 large bedrooms including the primary bedroom that has a spacious walk-in closet and a luxurious 5 piece ensuite. This spa-like retreat features a soaker tub, a standup shower with tile surround and glass doors, white quartz countertops and double sinks. Additionally, the main floor provides direct access to a heated double attached garage, offering both parking and extra storage. The full basement showcases an expansive family room, two additional bedrooms, a den, a 4 piece bathroom and a utility room with extra storage. Other notable features include central air, central vacuum and all appliances are included. Conveniently located near the hospital, Alfred Jenkins Field House and the Rotary Trail. Don't miss out on this opportunity to enjoy all the amenities of a home while embracing the carefree lifestyle of condo living! (id:51699)
Property Details
| MLS® Number | SK986543 |
| Property Type | Single Family |
| Neigbourhood | SouthHill |
| Community Features | Pets Allowed With Restrictions |
| Features | Irregular Lot Size, Double Width Or More Driveway |
| Structure | Deck |
Building
| Bathroom Total | 3 |
| Bedrooms Total | 4 |
| Appliances | Washer, Refrigerator, Dishwasher, Dryer, Microwave, Window Coverings, Garage Door Opener Remote(s), Stove |
| Architectural Style | Bungalow |
| Basement Development | Finished |
| Basement Type | Full (finished) |
| Constructed Date | 2013 |
| Construction Style Attachment | Semi-detached |
| Cooling Type | Central Air Conditioning |
| Fireplace Fuel | Gas |
| Fireplace Present | Yes |
| Fireplace Type | Conventional |
| Heating Fuel | Natural Gas |
| Heating Type | Forced Air |
| Stories Total | 1 |
| Size Interior | 1371 Sqft |
Parking
| Attached Garage | |
| Heated Garage | |
| Parking Space(s) | 4 |
Land
| Acreage | No |
| Fence Type | Partially Fenced |
| Landscape Features | Lawn |
| Size Irregular | 4865.00 |
| Size Total | 4865 Sqft |
| Size Total Text | 4865 Sqft |
Rooms
| Level | Type | Length | Width | Dimensions |
|---|---|---|---|---|
| Basement | Bedroom | 13 ft ,9 in | 10 ft ,7 in | 13 ft ,9 in x 10 ft ,7 in |
| Basement | Den | 10 ft ,7 in | 16 ft ,5 in | 10 ft ,7 in x 16 ft ,5 in |
| Basement | 4pc Bathroom | 4 ft ,9 in | 10 ft ,6 in | 4 ft ,9 in x 10 ft ,6 in |
| Basement | Utility Room | 8 ft ,2 in | 9 ft | 8 ft ,2 in x 9 ft |
| Basement | Family Room | 18 ft ,8 in | 23 ft | 18 ft ,8 in x 23 ft |
| Basement | Bedroom | 14 ft ,11 in | 14 ft ,8 in | 14 ft ,11 in x 14 ft ,8 in |
| Main Level | Kitchen | 12 ft ,4 in | 12 ft ,1 in | 12 ft ,4 in x 12 ft ,1 in |
| Main Level | Dining Room | 12 ft ,1 in | 9 ft ,3 in | 12 ft ,1 in x 9 ft ,3 in |
| Main Level | Living Room | 14 ft ,9 in | 14 ft ,3 in | 14 ft ,9 in x 14 ft ,3 in |
| Main Level | Primary Bedroom | 13 ft ,6 in | 13 ft ,6 in | 13 ft ,6 in x 13 ft ,6 in |
| Main Level | 5pc Ensuite Bath | 8 ft ,4 in | 16 ft ,9 in | 8 ft ,4 in x 16 ft ,9 in |
| Main Level | Bedroom | 9 ft ,2 in | 10 ft ,9 in | 9 ft ,2 in x 10 ft ,9 in |
| Main Level | 4pc Bathroom | 8 ft ,8 in | 4 ft ,9 in | 8 ft ,8 in x 4 ft ,9 in |
| Main Level | Laundry Room | 7 ft ,9 in | 7 ft | 7 ft ,9 in x 7 ft |
https://www.realtor.ca/real-estate/27572342/24-2805-lakeview-drive-prince-albert-southhill
Interested?
Contact us for more information

