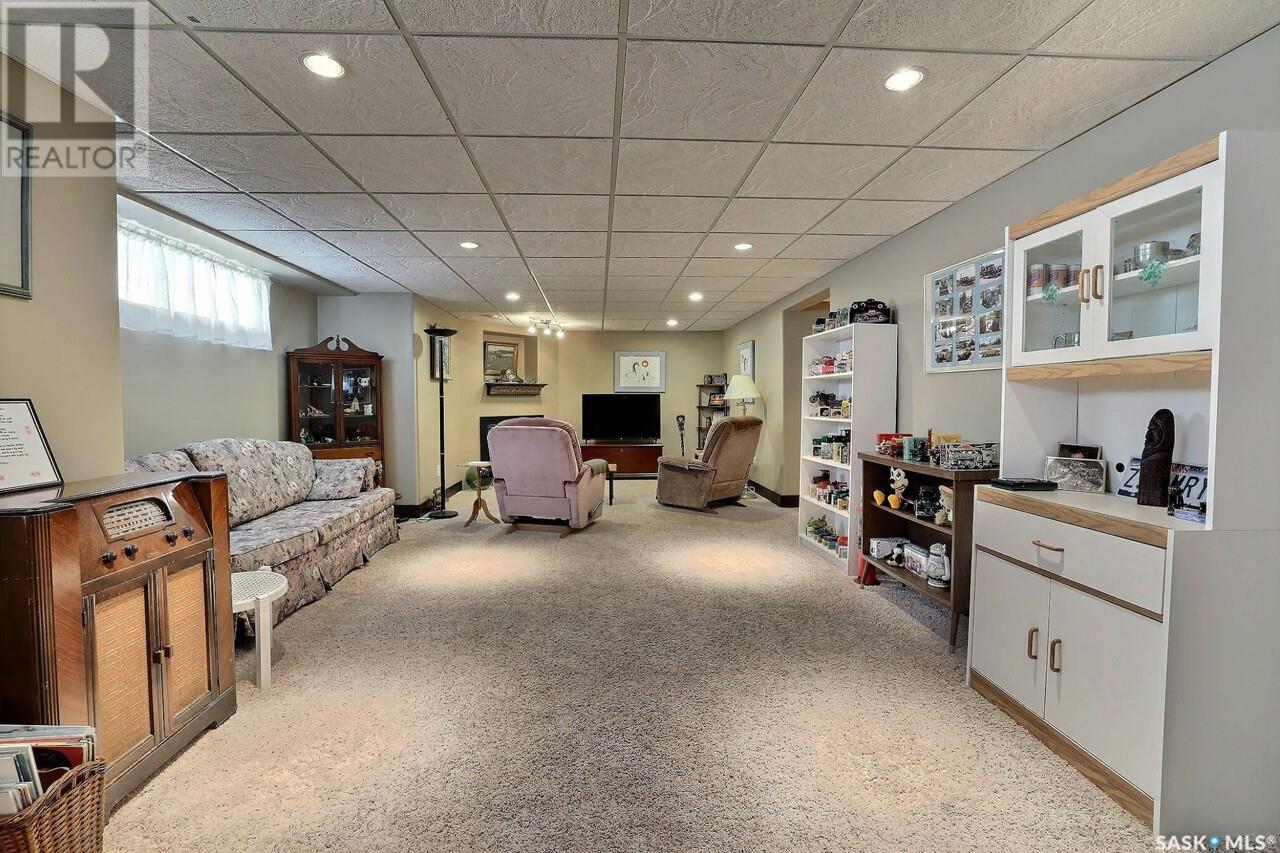24 4425 Nicurity Drive Regina, Saskatchewan S4X 0E6
$379,900Maintenance,
$320.65 Monthly
Maintenance,
$320.65 MonthlyWelcome to #24-4425 Nicurity Drive – A Rare Find in Regina’s Sought-After Lakeridge Community This beautifully maintained bungalow-style condo offers 1,049 sq. ft. of stylish, low-maintenance living on a quiet, family-friendly street. Featuring 2 bedrooms and 2 full bathrooms, this home is perfect for downsizers, first-time buyers, or anyone seeking comfort and convenience in a prime location. Step inside to a spacious open-concept layout, highlighted by newer vinyl plank flooring, granite countertops, solid wood interior doors, and upgraded cabinetry with modern hardware. The bright and inviting kitchen seamlessly flows into the dining and living areas—perfect for entertaining or relaxing at home. The generous primary bedroom includes a walk-in closet and a private 4-piece ensuite. The second bedroom, ideal for guests or a home office, is complemented by another full bathroom. A convenient main-floor laundry and mudroom add to the home's functionality. Downstairs, you'll find a professionally finished basement featuring a cozy gas fireplace, large rec room, games area, two sizable dens or playrooms, and a stylish 3-piece bathroom. The insulated subfloor ensures comfort year-round. Additional highlights include a 22' x 22' double attached garage and a location that can't be beat—within walking distance to Superstore, coffee shops, schools, and all the amenities Lakeridge has to offer. Don't miss your chance to own this exceptional property—schedule your viewing today! (id:51699)
Property Details
| MLS® Number | SK005458 |
| Property Type | Single Family |
| Neigbourhood | Lakeridge RG |
| Community Features | Pets Allowed With Restrictions |
| Structure | Deck |
Building
| Bathroom Total | 3 |
| Bedrooms Total | 2 |
| Appliances | Washer, Refrigerator, Dishwasher, Dryer, Microwave, Window Coverings, Garage Door Opener Remote(s), Stove |
| Architectural Style | Bungalow |
| Constructed Date | 2007 |
| Fireplace Fuel | Gas |
| Fireplace Present | Yes |
| Fireplace Type | Conventional |
| Heating Fuel | Natural Gas |
| Heating Type | Forced Air |
| Stories Total | 1 |
| Size Interior | 1049 Sqft |
| Type | Row / Townhouse |
Parking
| Attached Garage | |
| Other | |
| Parking Space(s) | 4 |
Land
| Acreage | No |
| Fence Type | Partially Fenced |
| Landscape Features | Lawn, Underground Sprinkler |
Rooms
| Level | Type | Length | Width | Dimensions |
|---|---|---|---|---|
| Basement | Other | 32 ft | 12 ft ,1 in | 32 ft x 12 ft ,1 in |
| Basement | Den | 11 ft ,5 in | 9 ft ,5 in | 11 ft ,5 in x 9 ft ,5 in |
| Basement | Den | 13 ft | 9 ft ,6 in | 13 ft x 9 ft ,6 in |
| Basement | 3pc Bathroom | 8 ft ,6 in | 4 ft ,10 in | 8 ft ,6 in x 4 ft ,10 in |
| Basement | Other | 11 ft | 6 ft ,7 in | 11 ft x 6 ft ,7 in |
| Main Level | Kitchen/dining Room | 9 ft ,9 in | 17 ft ,11 in | 9 ft ,9 in x 17 ft ,11 in |
| Main Level | Living Room | 11 ft ,10 in | 16 ft | 11 ft ,10 in x 16 ft |
| Main Level | Primary Bedroom | 11 ft ,1 in | 12 ft ,10 in | 11 ft ,1 in x 12 ft ,10 in |
| Main Level | 4pc Ensuite Bath | 8 ft ,3 in | 4 ft ,10 in | 8 ft ,3 in x 4 ft ,10 in |
| Main Level | Bedroom | 9 ft ,11 in | 9 ft ,10 in | 9 ft ,11 in x 9 ft ,10 in |
| Main Level | 3pc Bathroom | 6 ft ,5 in | 4 ft ,10 in | 6 ft ,5 in x 4 ft ,10 in |
| Main Level | Laundry Room | 9 ft ,9 in | 4 ft ,10 in | 9 ft ,9 in x 4 ft ,10 in |
https://www.realtor.ca/real-estate/28295751/24-4425-nicurity-drive-regina-lakeridge-rg
Interested?
Contact us for more information




































