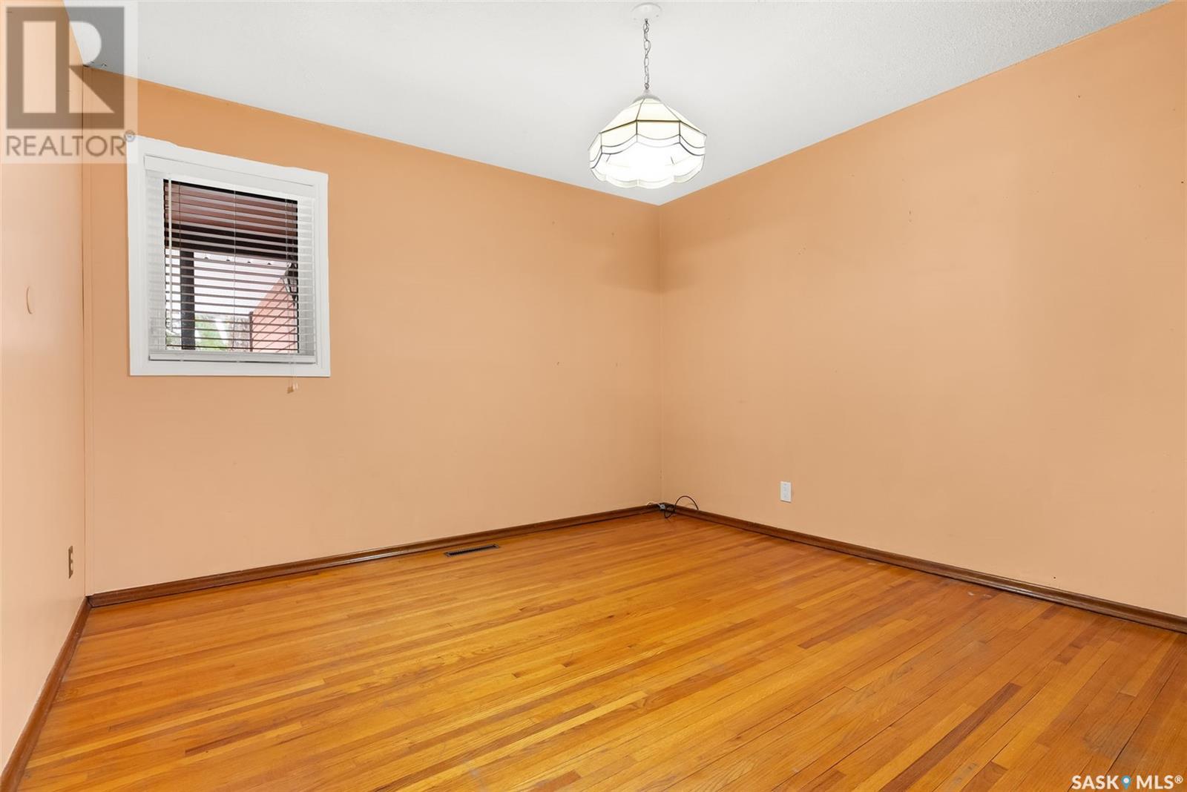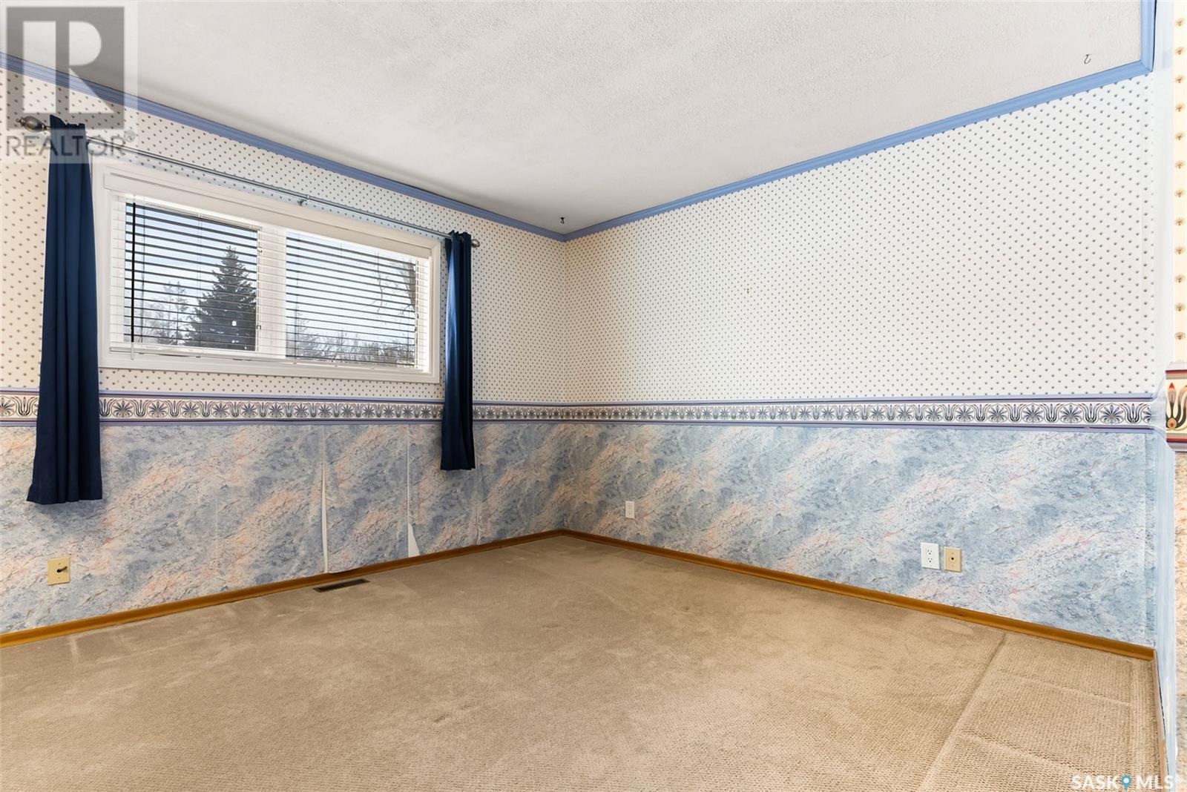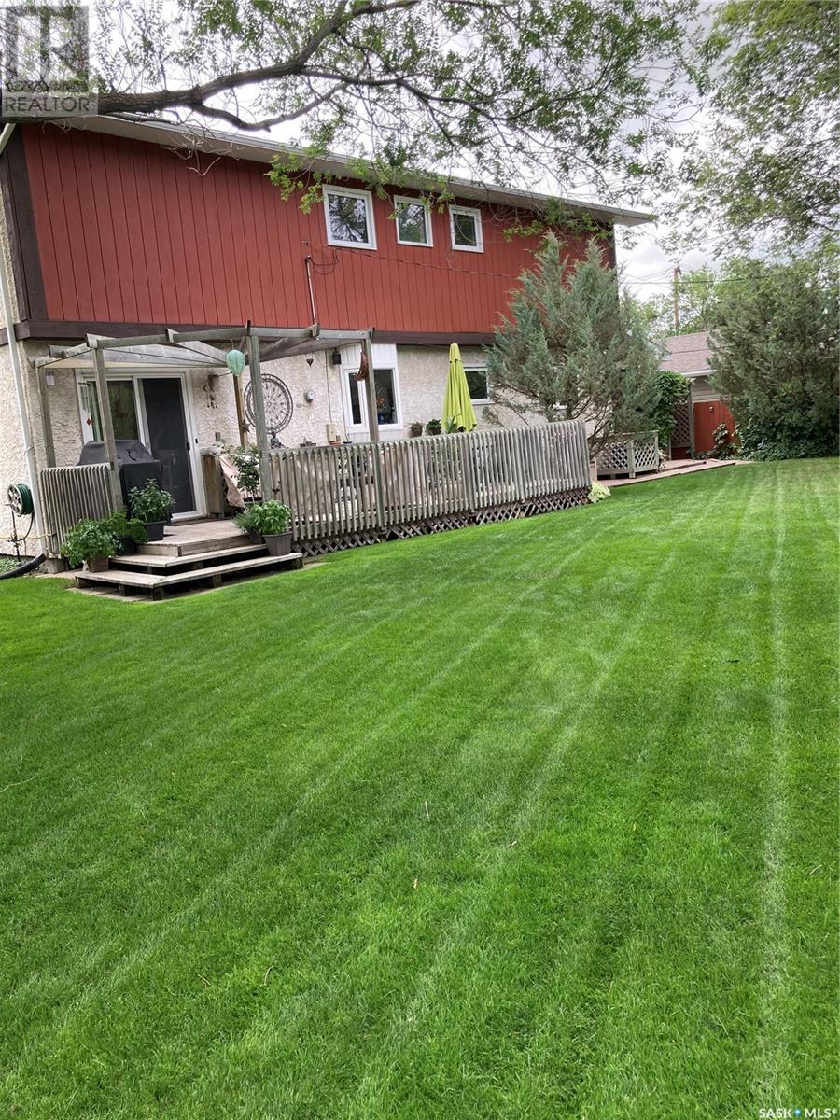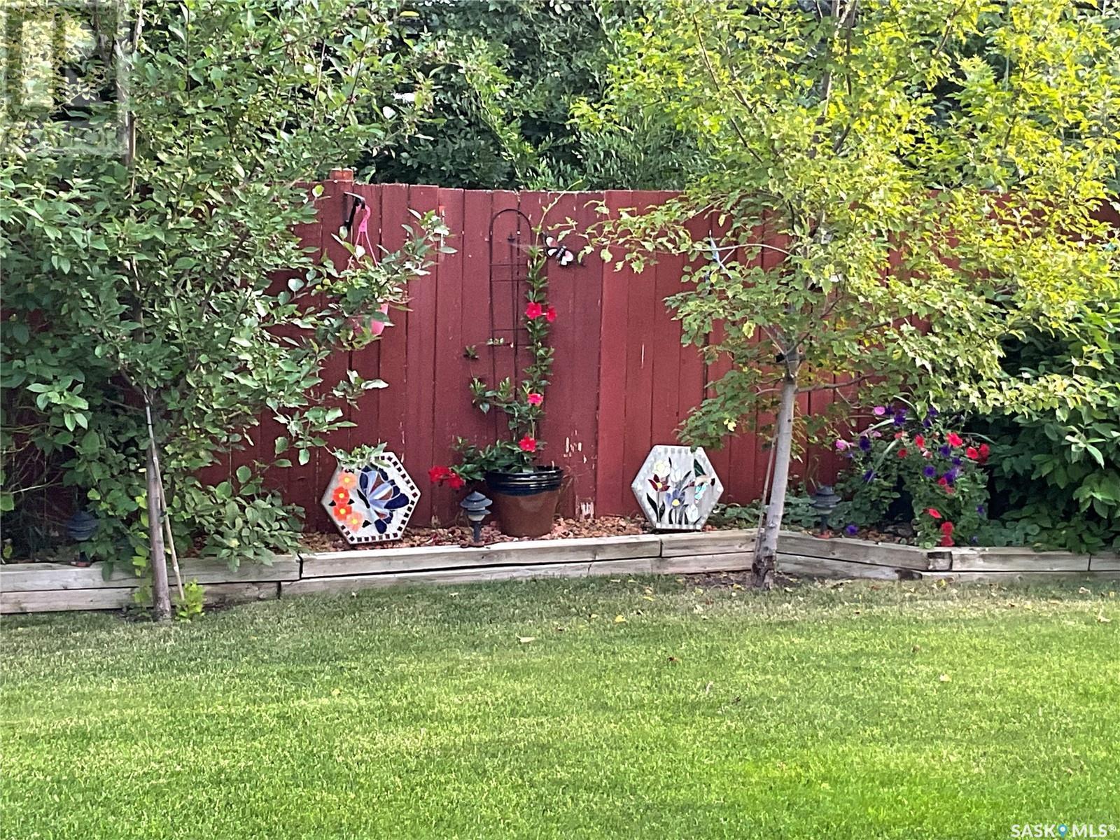4 Bedroom
3 Bathroom
2394 sqft
2 Level
Fireplace
Central Air Conditioning
Forced Air, In Floor Heating
Lawn, Underground Sprinkler, Garden Area
$420,000
Welcome to this fantastic family home located on an over 10,000 sq ft lot on a quiet crescent in Whitmore Park! The nearly 2,400 sq ft 2 storey home is on a crawl space and features vaulted ceilings in the front living room with a gas fireplace, front dining room, kitchen with eat in area, 3 piece bathroom, main floor bedroom, utility room plus a large storage/mud room that leads to the double attached garage. The 2nd floor features a large bonus room that overlooks the living room, primary bedroom with a 2 piece ensuite and 2 additional bedrooms plus a full bathroom. Lovely mature backyard with a deck and garden area. Shingles and triple pane windows are approx 12-15 years old. Fridge, stove, dishwasher, washer, dryer and central air all included. (id:51699)
Property Details
|
MLS® Number
|
SK003334 |
|
Property Type
|
Single Family |
|
Neigbourhood
|
Whitmore Park |
|
Features
|
Cul-de-sac, Treed, Irregular Lot Size, Wheelchair Access, Sump Pump |
|
Structure
|
Deck |
Building
|
Bathroom Total
|
3 |
|
Bedrooms Total
|
4 |
|
Appliances
|
Washer, Refrigerator, Dishwasher, Dryer, Garburator, Window Coverings, Garage Door Opener Remote(s), Hood Fan, Storage Shed, Stove |
|
Architectural Style
|
2 Level |
|
Basement Development
|
Not Applicable |
|
Basement Type
|
Crawl Space (not Applicable) |
|
Constructed Date
|
1958 |
|
Cooling Type
|
Central Air Conditioning |
|
Fireplace Fuel
|
Gas |
|
Fireplace Present
|
Yes |
|
Fireplace Type
|
Conventional |
|
Heating Fuel
|
Natural Gas |
|
Heating Type
|
Forced Air, In Floor Heating |
|
Stories Total
|
2 |
|
Size Interior
|
2394 Sqft |
|
Type
|
House |
Parking
|
Attached Garage
|
|
|
Parking Space(s)
|
4 |
Land
|
Acreage
|
No |
|
Fence Type
|
Fence |
|
Landscape Features
|
Lawn, Underground Sprinkler, Garden Area |
|
Size Irregular
|
10489.00 |
|
Size Total
|
10489 Sqft |
|
Size Total Text
|
10489 Sqft |
Rooms
| Level |
Type |
Length |
Width |
Dimensions |
|
Second Level |
Bonus Room |
10 ft ,2 in |
18 ft ,5 in |
10 ft ,2 in x 18 ft ,5 in |
|
Second Level |
Bedroom |
12 ft ,4 in |
11 ft ,2 in |
12 ft ,4 in x 11 ft ,2 in |
|
Second Level |
Bedroom |
10 ft ,10 in |
11 ft ,1 in |
10 ft ,10 in x 11 ft ,1 in |
|
Second Level |
Bedroom |
10 ft ,5 in |
11 ft ,1 in |
10 ft ,5 in x 11 ft ,1 in |
|
Second Level |
4pc Bathroom |
|
|
Measurements not available |
|
Second Level |
2pc Ensuite Bath |
|
|
Measurements not available |
|
Main Level |
Living Room |
16 ft ,10 in |
13 ft ,6 in |
16 ft ,10 in x 13 ft ,6 in |
|
Main Level |
Kitchen/dining Room |
10 ft ,6 in |
24 ft |
10 ft ,6 in x 24 ft |
|
Main Level |
Dining Room |
11 ft |
11 ft ,2 in |
11 ft x 11 ft ,2 in |
|
Main Level |
Bedroom |
11 ft ,4 in |
11 ft |
11 ft ,4 in x 11 ft |
|
Main Level |
3pc Bathroom |
|
|
Measurements not available |
|
Main Level |
Other |
9 ft |
8 ft |
9 ft x 8 ft |
|
Main Level |
Mud Room |
18 ft ,6 in |
11 ft ,3 in |
18 ft ,6 in x 11 ft ,3 in |
https://www.realtor.ca/real-estate/28202407/24-fox-glove-crescent-regina-whitmore-park




















































