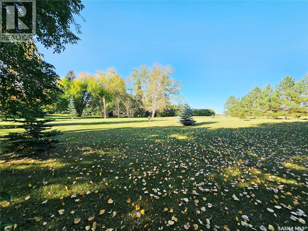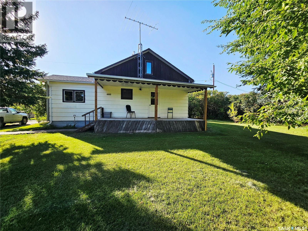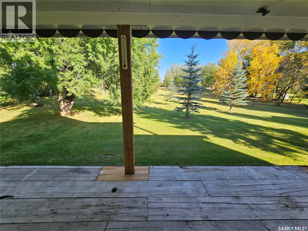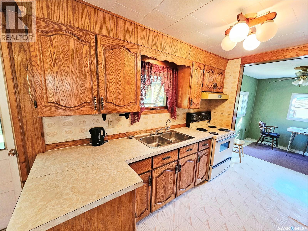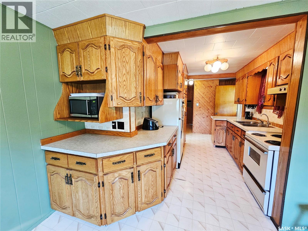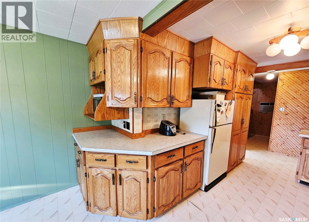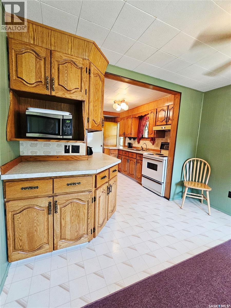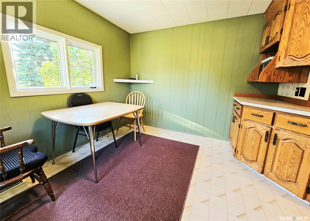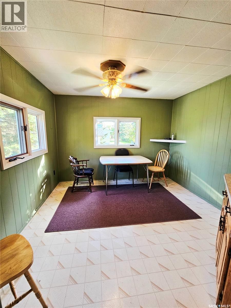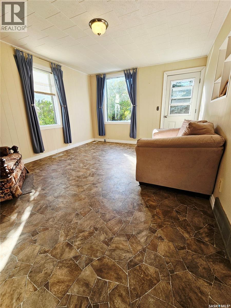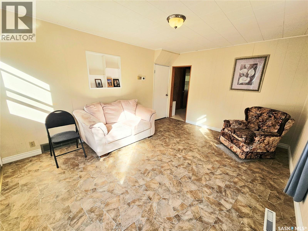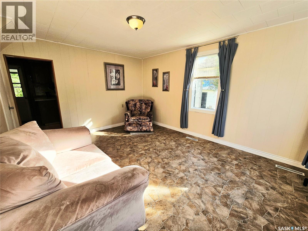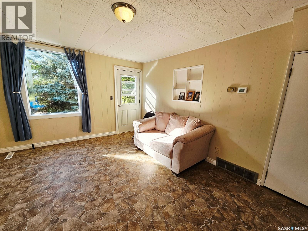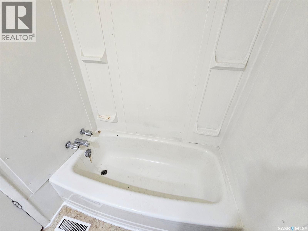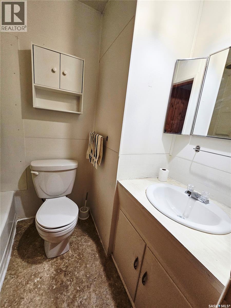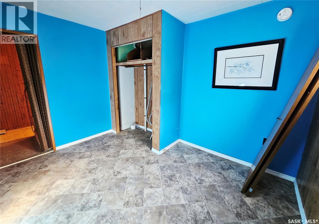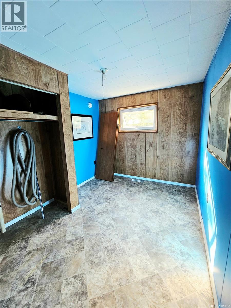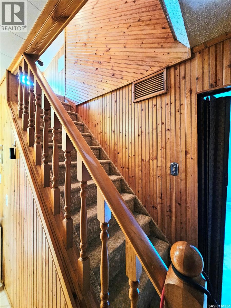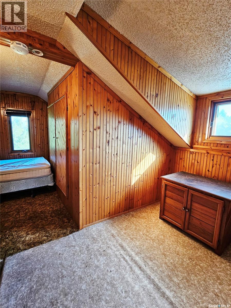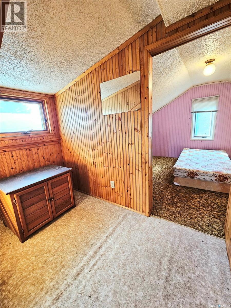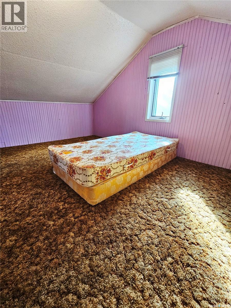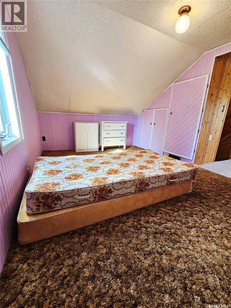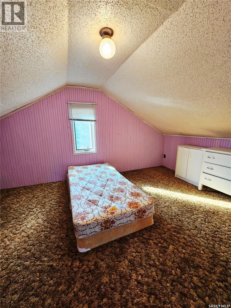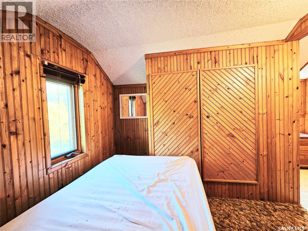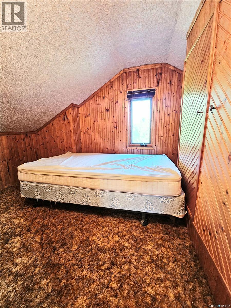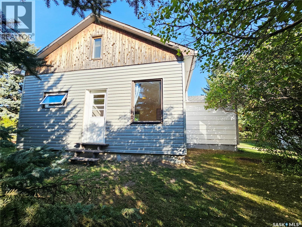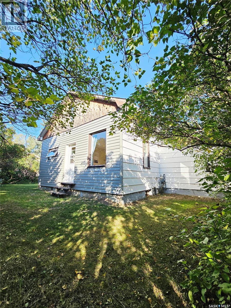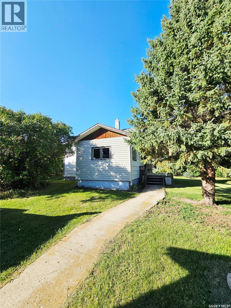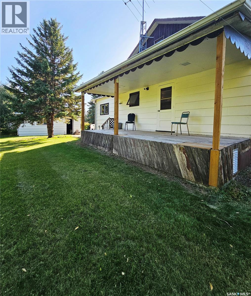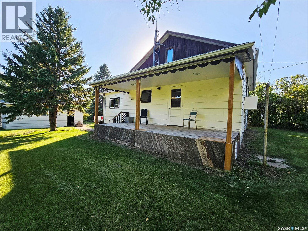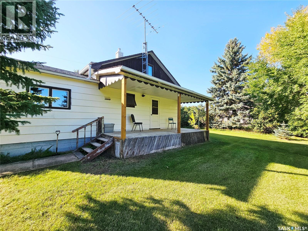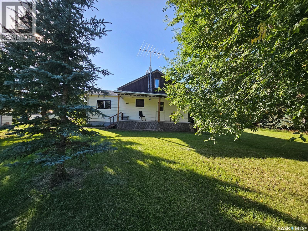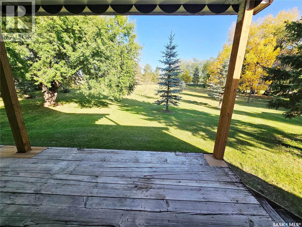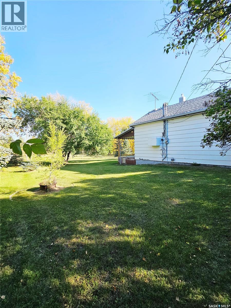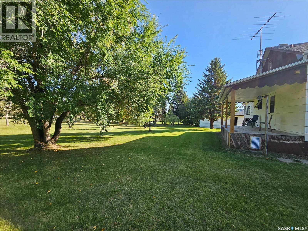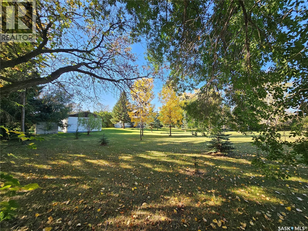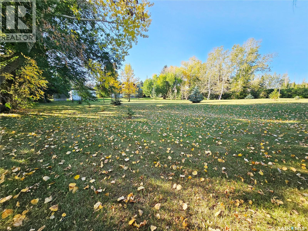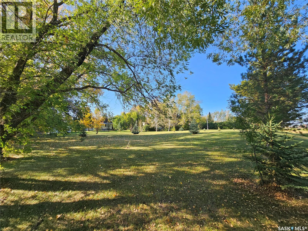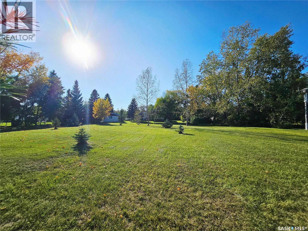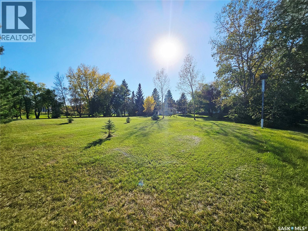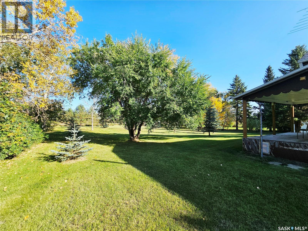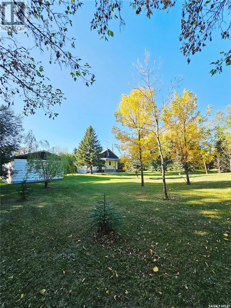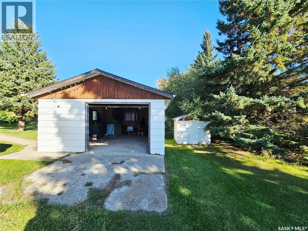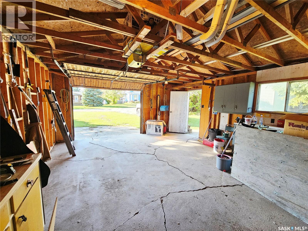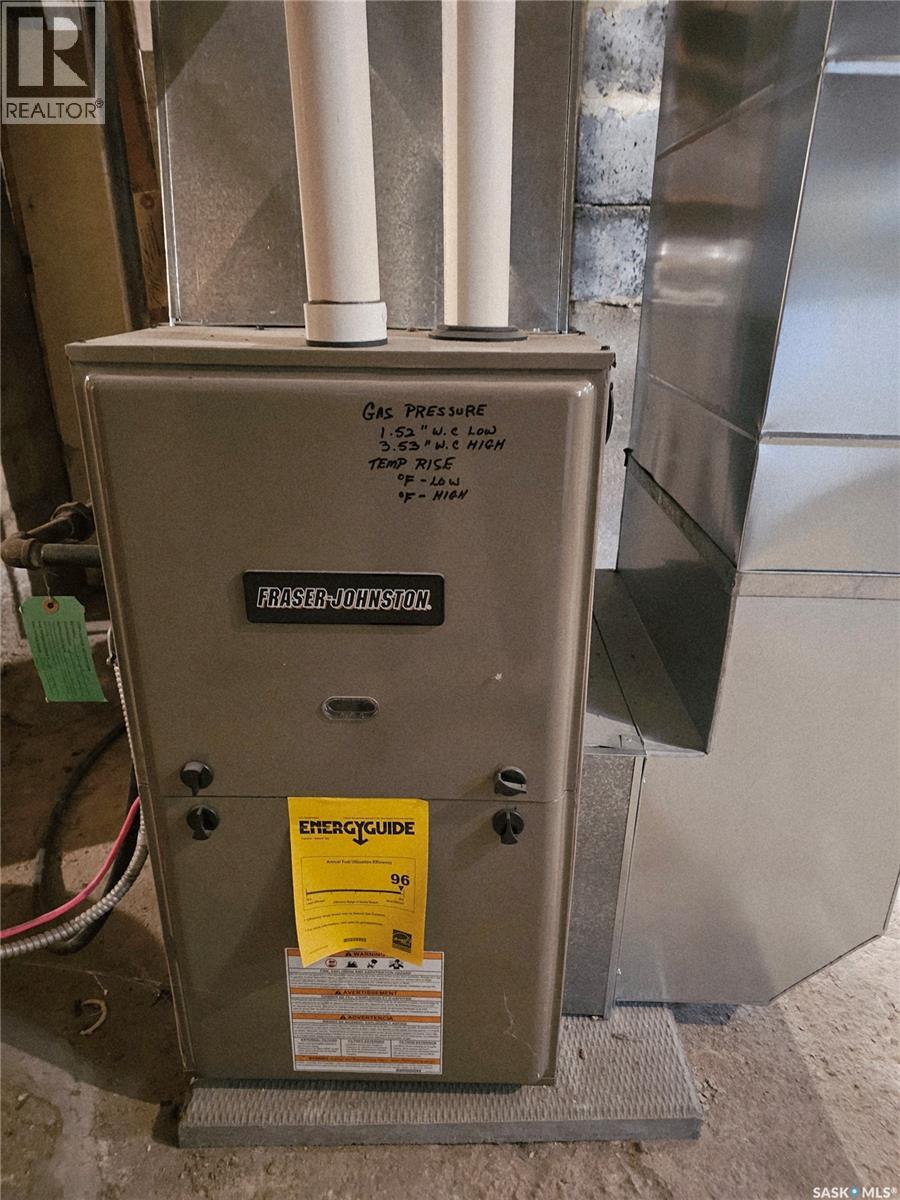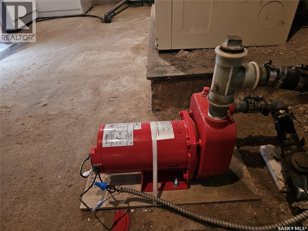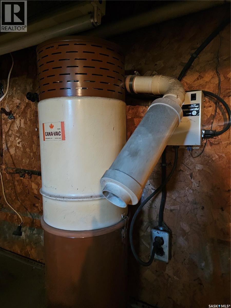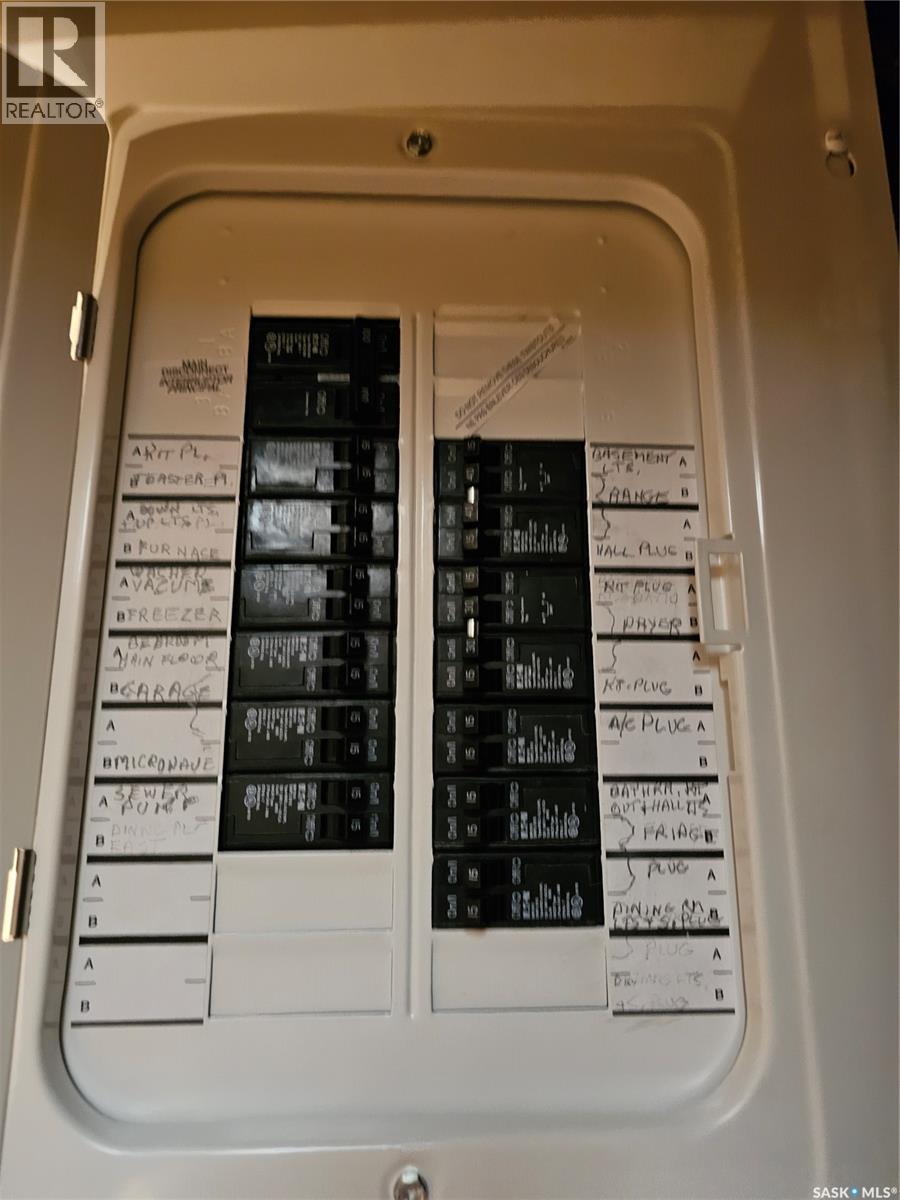3 Bedroom
1 Bathroom
1048 sqft
Forced Air
Lawn
$89,000
Oh my, this covered deck and the view of gorgeous back yard is something you need to see!! Multi species of trees and a 0.89 acre lot with single detached garage and storage shed. Super private home, with so much yard space you could develop multiple gardens and flower beds or your own little orchard if you so desired. This home has a great "cottage in the woods" type of feel with loads of tongue and groove wood features and a wonderful covered back deck. Galley kitchen with an abundance of cabinetry and counter space lead into the dining room (kitchen table and chairs included in sale) Fridge, stove, range hood fan and microwave included. The living room is so bright and cheerful with large picture windows. Main level features the primary bedroom and a recently updated 4 piece bathroom. New sink, toilet, flooring, paint and some plumbing and fixtures. On the upper level, the landing would lend itself well to a spot for your plants, a desk or reading nook. 2 additional bedrooms on the second level. The basement is unfinished and well suited for storage. Numerous update: high efficient nat. gas furnace, sewer pump, shingles, some vinyl siding, some exterior paint, bathroom toilet, sink, plumbing, flooring, paint, electrical mast and panel. Such an adorable property, you need to take a look while it is still available. (id:51699)
Property Details
|
MLS® Number
|
SK019491 |
|
Property Type
|
Single Family |
|
Features
|
Treed, Rectangular |
|
Structure
|
Deck |
Building
|
Bathroom Total
|
1 |
|
Bedrooms Total
|
3 |
|
Appliances
|
Refrigerator, Microwave, Hood Fan, Storage Shed, Stove |
|
Basement Development
|
Unfinished |
|
Basement Type
|
Partial (unfinished) |
|
Constructed Date
|
1946 |
|
Heating Fuel
|
Natural Gas |
|
Heating Type
|
Forced Air |
|
Stories Total
|
2 |
|
Size Interior
|
1048 Sqft |
|
Type
|
House |
Parking
|
R V
|
|
|
Gravel
|
|
|
Parking Space(s)
|
5 |
Land
|
Acreage
|
No |
|
Landscape Features
|
Lawn |
|
Size Frontage
|
230 Ft |
|
Size Irregular
|
0.82 |
|
Size Total
|
0.82 Ac |
|
Size Total Text
|
0.82 Ac |
Rooms
| Level |
Type |
Length |
Width |
Dimensions |
|
Second Level |
Foyer |
4 ft ,5 in |
8 ft ,1 in |
4 ft ,5 in x 8 ft ,1 in |
|
Second Level |
Bedroom |
7 ft ,6 in |
8 ft |
7 ft ,6 in x 8 ft |
|
Second Level |
Bedroom |
8 ft ,2 in |
9 ft ,1 in |
8 ft ,2 in x 9 ft ,1 in |
|
Basement |
Laundry Room |
|
|
Measurements not available |
|
Main Level |
Dining Room |
9 ft ,9 in |
10 ft ,6 in |
9 ft ,9 in x 10 ft ,6 in |
|
Main Level |
Kitchen |
8 ft |
13 ft ,7 in |
8 ft x 13 ft ,7 in |
|
Main Level |
Living Room |
11 ft ,3 in |
14 ft ,4 in |
11 ft ,3 in x 14 ft ,4 in |
|
Main Level |
4pc Bathroom |
4 ft ,9 in |
5 ft |
4 ft ,9 in x 5 ft |
|
Main Level |
Primary Bedroom |
8 ft ,6 in |
11 ft ,1 in |
8 ft ,6 in x 11 ft ,1 in |
https://www.realtor.ca/real-estate/28919841/24-joseph-street-dubuc

