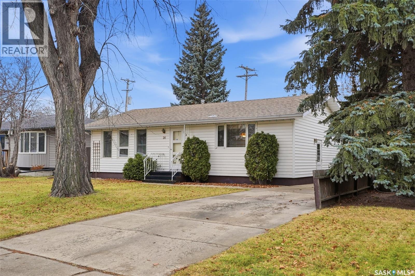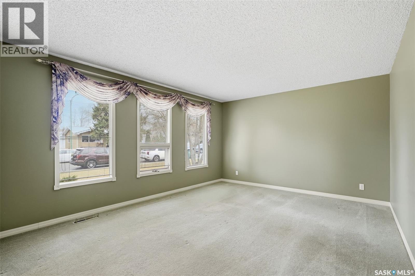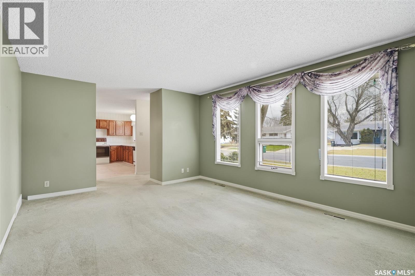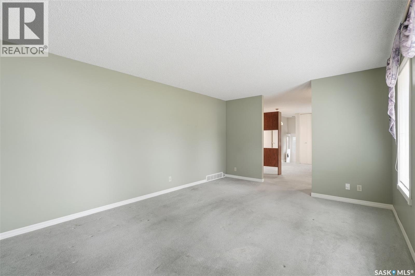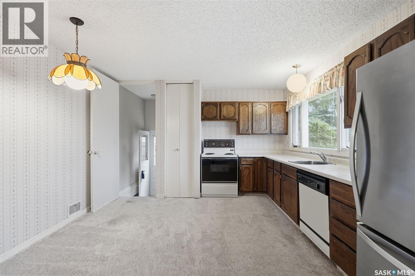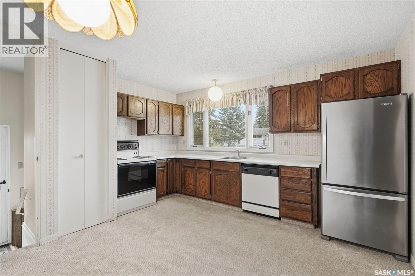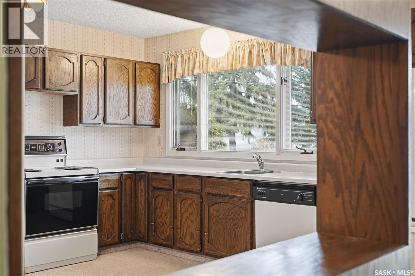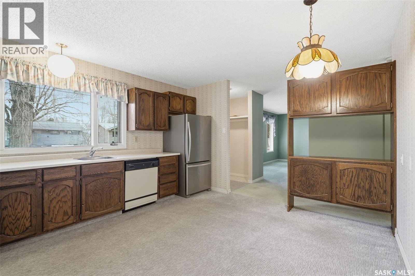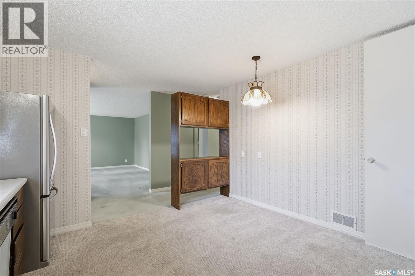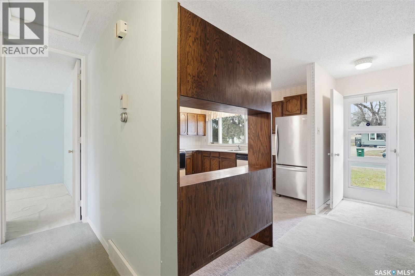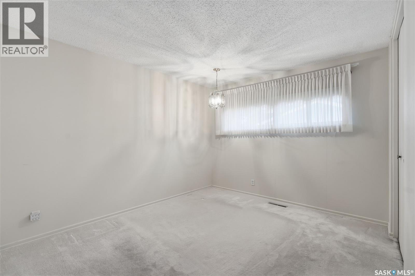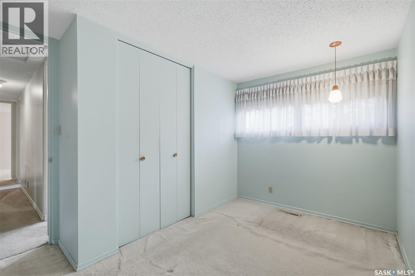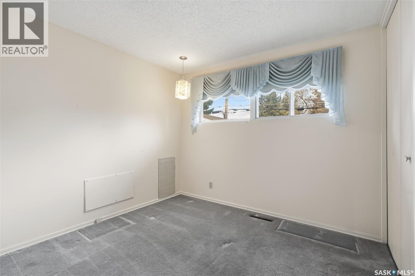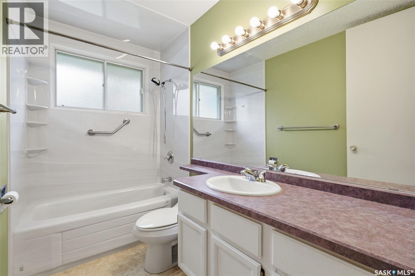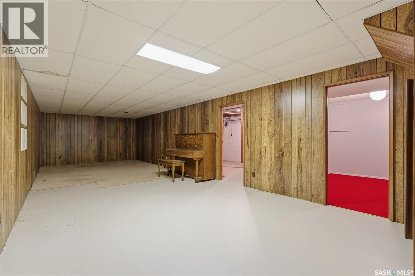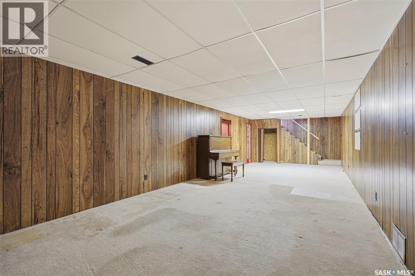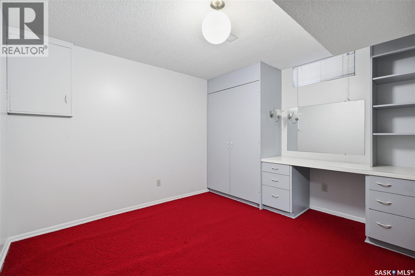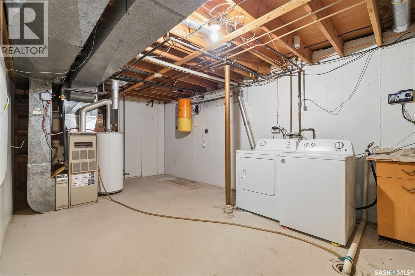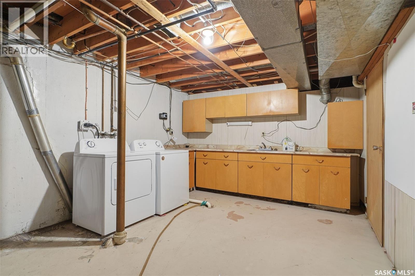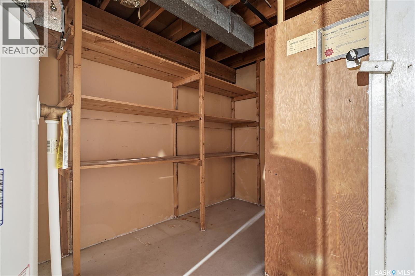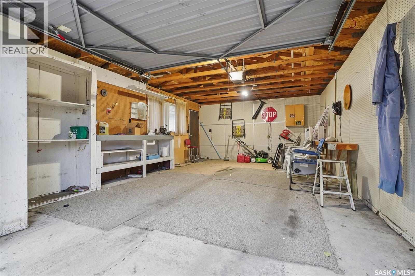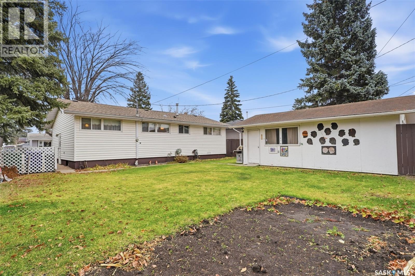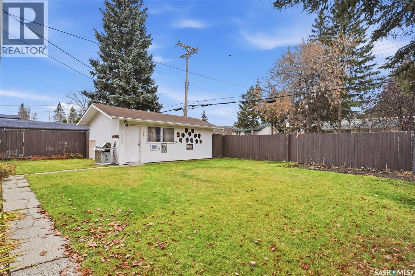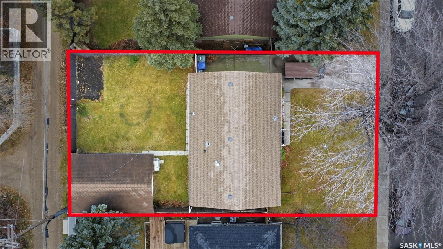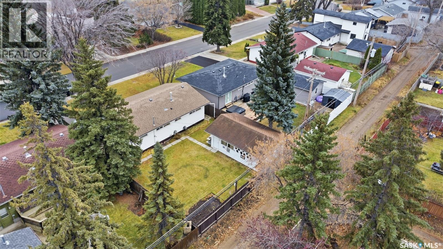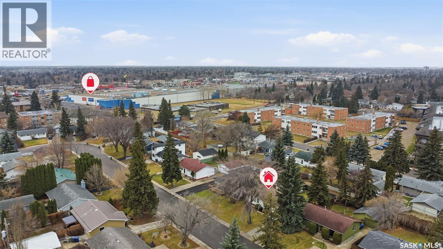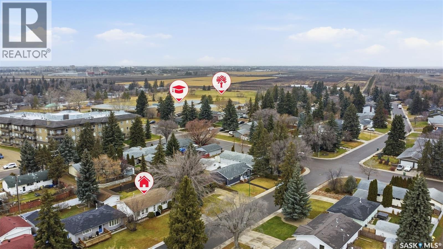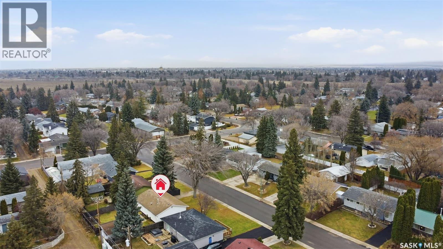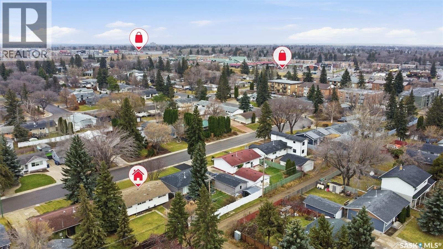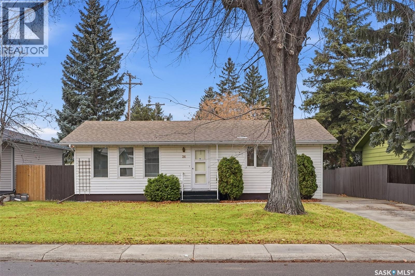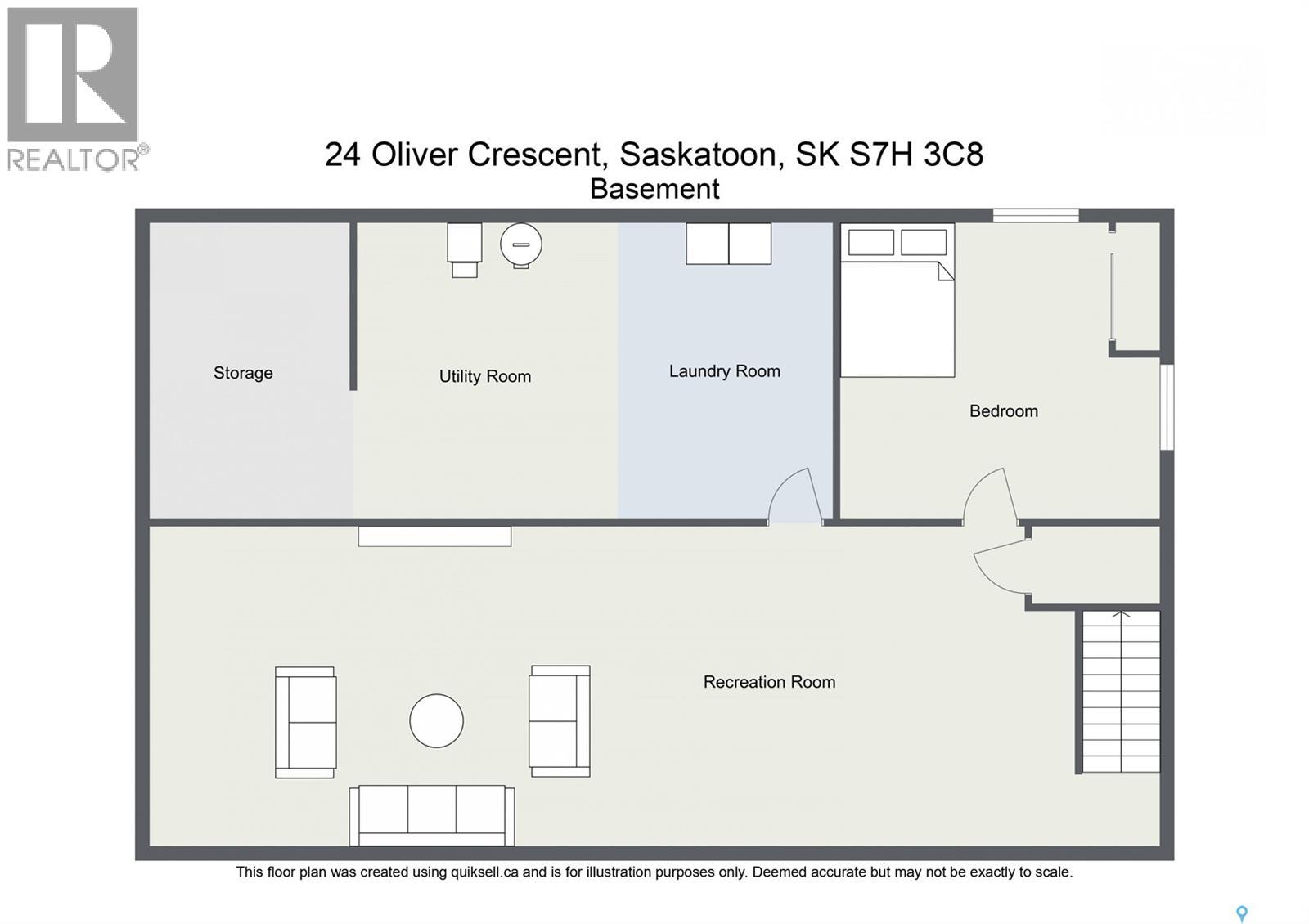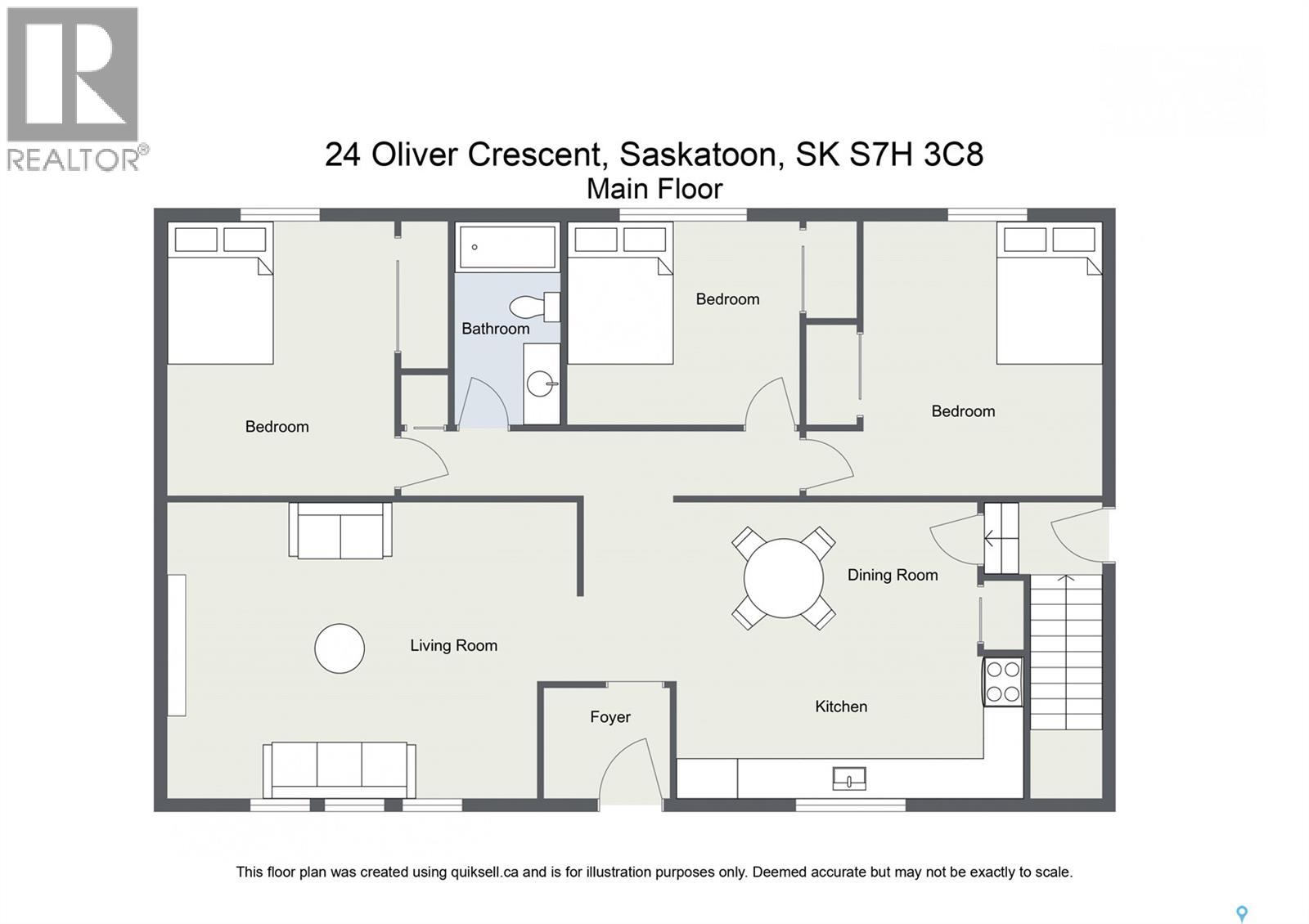4 Bedroom
1 Bathroom
1040 sqft
Bungalow
Central Air Conditioning
Forced Air
Lawn, Garden Area
$379,900
Great one owner home in popular Greystone Heights! This 3+1 bedroom, 1 bathroom home has been lovingly cared for over the years, and is just waiting for someone to come make it their own. 1,040 square feet, with a large living room that flows into the kitchen and eating area. # good sized bedrooms on the main floor and a 4-piece bath. There is a convenient side entry for a potential suite as well as a wet bar with cabinetry and a sink in the storage/laundry area. The basement features a large family room and a 4th bedroom with a built in vanity and closet. Out side we find an oversized single 16x24 garage, a great yard with a gardening area, and a long single driveway with extra RV parking provided by a handy moveable gate. Rounding out this great home are upgraded shingles, central air and a natural gas BBQ hookup. This home is in a wonderful location close to 8th St, parks, schools and the U of S. Presentation of offers Monday November 24th at 4 PM. As per the Seller’s direction, all offers will be presented on 11/24/2025 4:00PM. (id:51699)
Property Details
|
MLS® Number
|
SK024418 |
|
Property Type
|
Single Family |
|
Neigbourhood
|
Greystone Heights |
|
Features
|
Treed, Lane, Rectangular |
Building
|
Bathroom Total
|
1 |
|
Bedrooms Total
|
4 |
|
Appliances
|
Washer, Refrigerator, Dishwasher, Dryer, Window Coverings, Garage Door Opener Remote(s), Stove |
|
Architectural Style
|
Bungalow |
|
Basement Development
|
Finished |
|
Basement Type
|
Full (finished) |
|
Constructed Date
|
1961 |
|
Cooling Type
|
Central Air Conditioning |
|
Heating Fuel
|
Natural Gas |
|
Heating Type
|
Forced Air |
|
Stories Total
|
1 |
|
Size Interior
|
1040 Sqft |
|
Type
|
House |
Parking
|
Attached Garage
|
|
|
Parking Space(s)
|
3 |
Land
|
Acreage
|
No |
|
Landscape Features
|
Lawn, Garden Area |
|
Size Irregular
|
5496.00 |
|
Size Total
|
5496 Sqft |
|
Size Total Text
|
5496 Sqft |
Rooms
| Level |
Type |
Length |
Width |
Dimensions |
|
Basement |
Family Room |
35 ft |
12 ft ,7 in |
35 ft x 12 ft ,7 in |
|
Basement |
Bedroom |
10 ft ,10 in |
10 ft ,11 in |
10 ft ,10 in x 10 ft ,11 in |
|
Basement |
Storage |
21 ft |
11 ft ,2 in |
21 ft x 11 ft ,2 in |
|
Main Level |
Living Room |
|
12 ft ,5 in |
Measurements not available x 12 ft ,5 in |
|
Main Level |
Kitchen |
12 ft ,5 in |
10 ft ,6 in |
12 ft ,5 in x 10 ft ,6 in |
|
Main Level |
Primary Bedroom |
12 ft ,5 in |
10 ft ,4 in |
12 ft ,5 in x 10 ft ,4 in |
|
Main Level |
Bedroom |
10 ft |
9 ft |
10 ft x 9 ft |
|
Main Level |
Bedroom |
12 ft ,5 in |
8 ft ,1 in |
12 ft ,5 in x 8 ft ,1 in |
|
Main Level |
4pc Bathroom |
|
|
x x x |
https://www.realtor.ca/real-estate/29122235/24-oliver-crescent-saskatoon-greystone-heights

