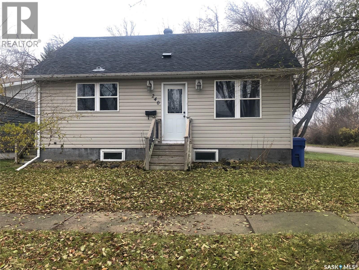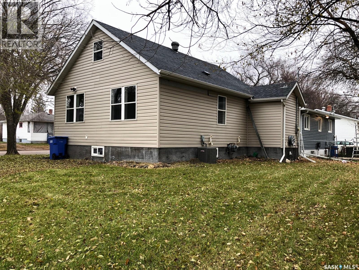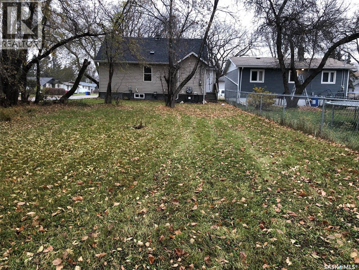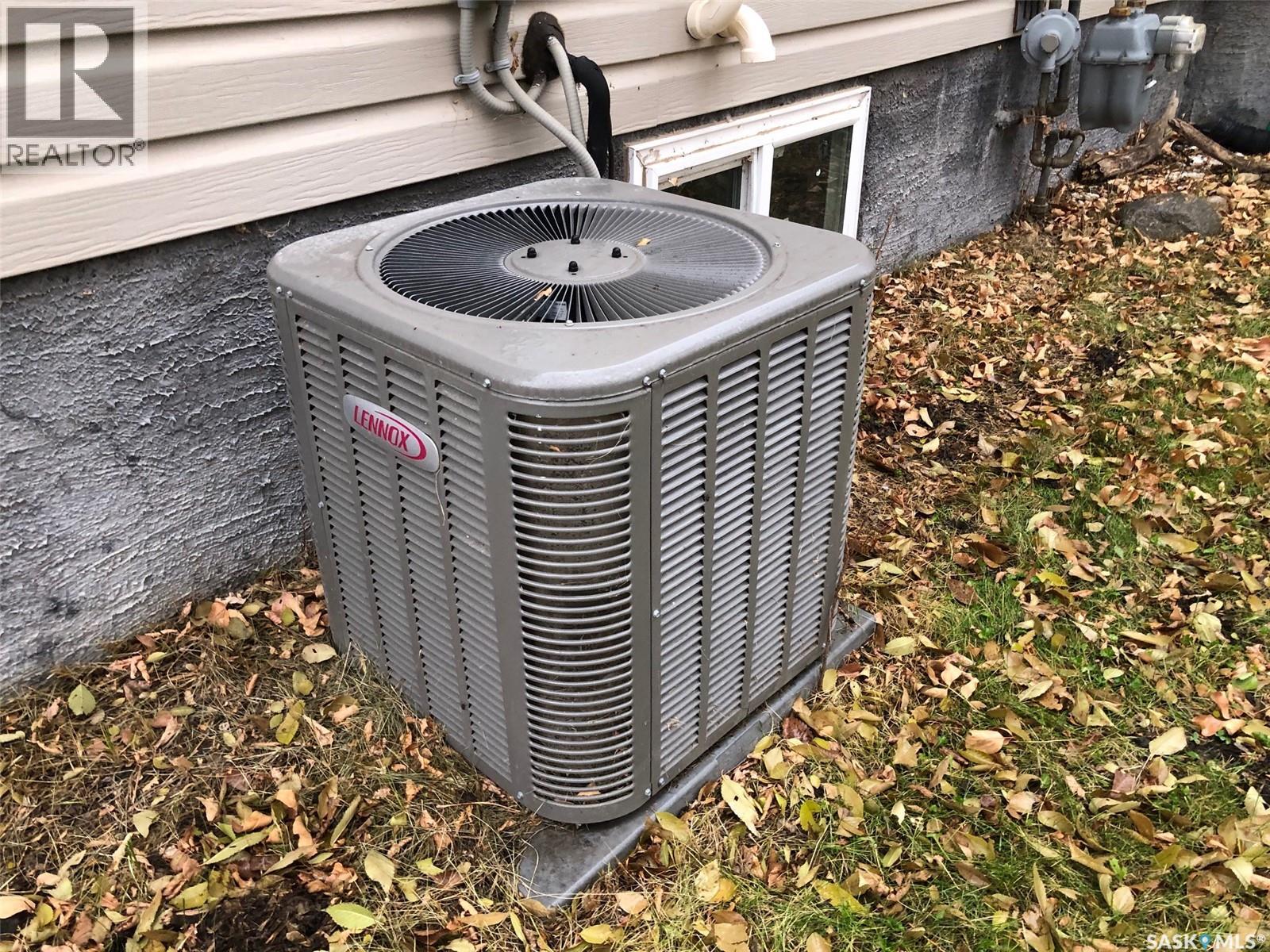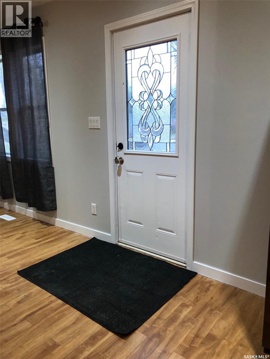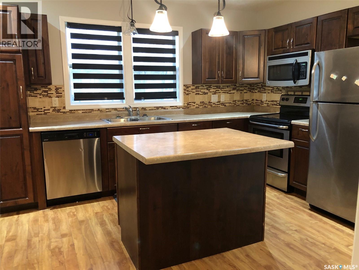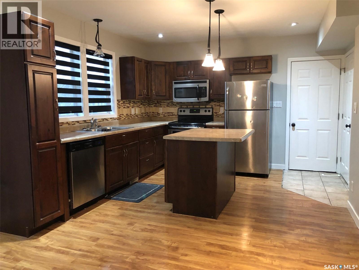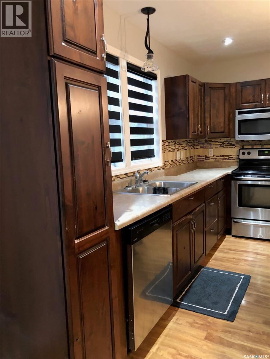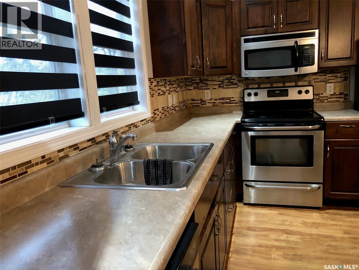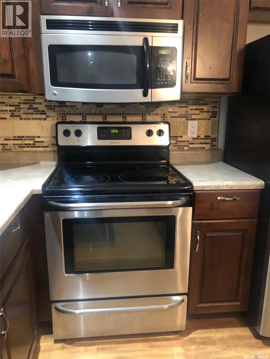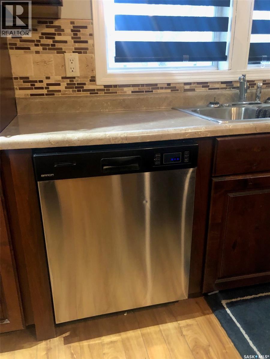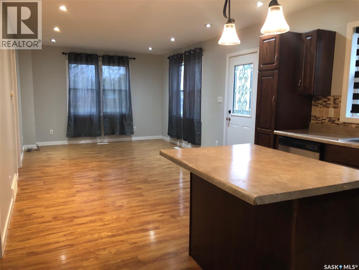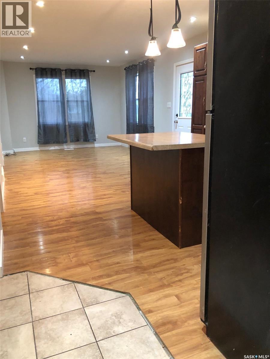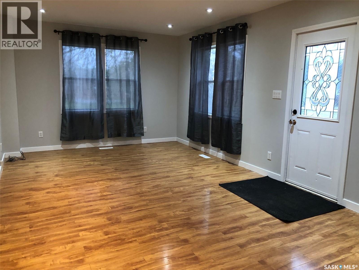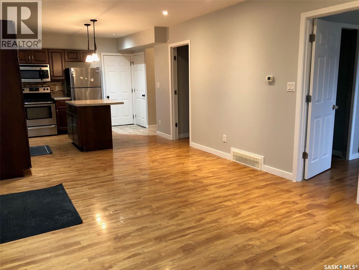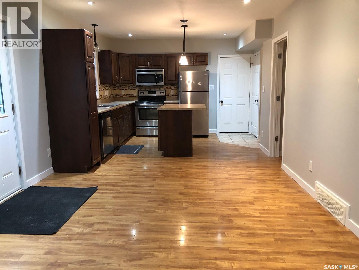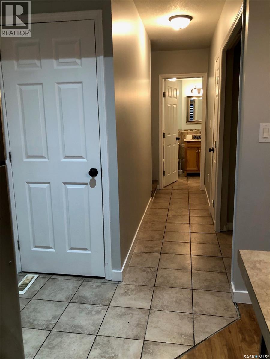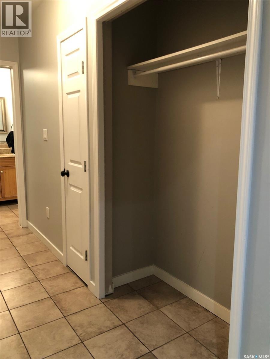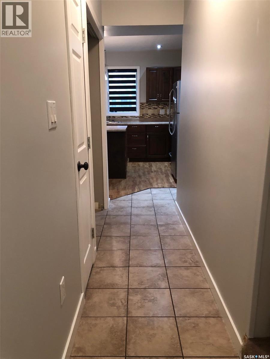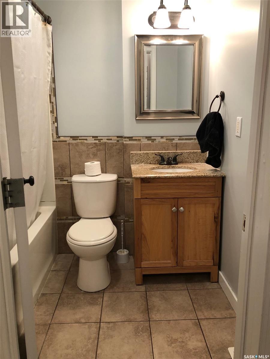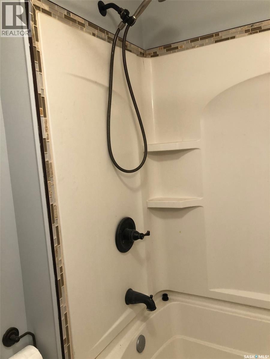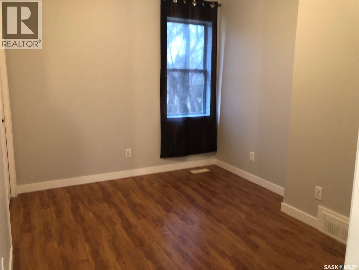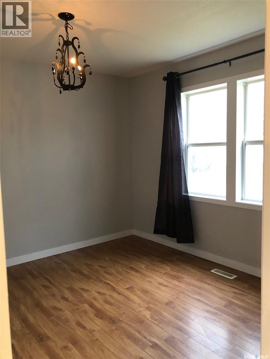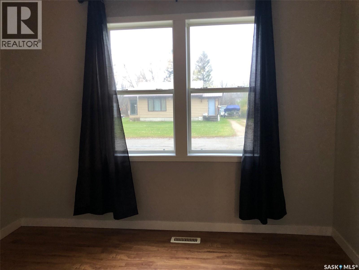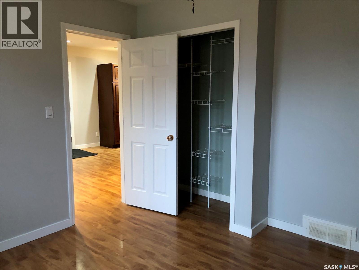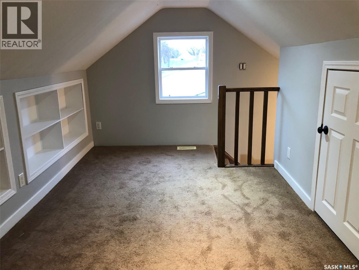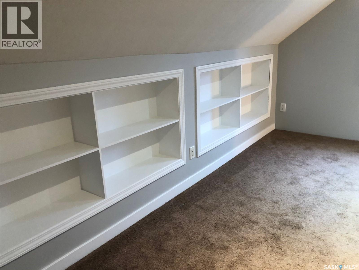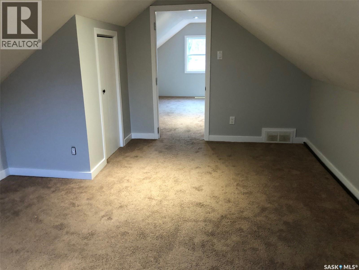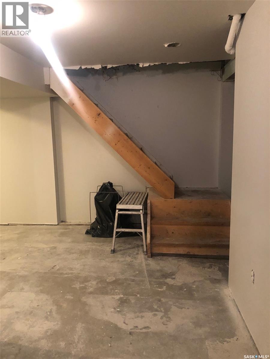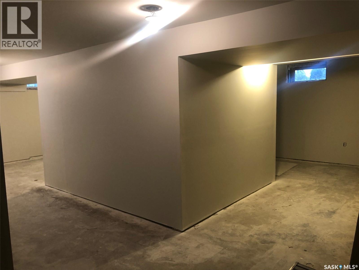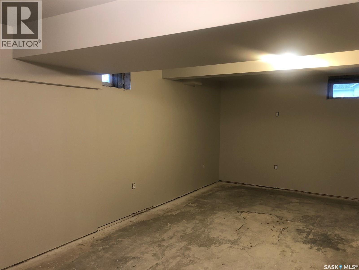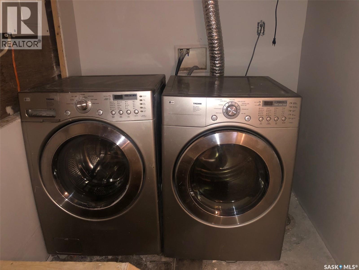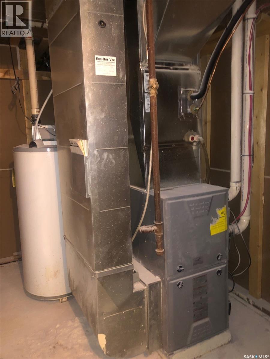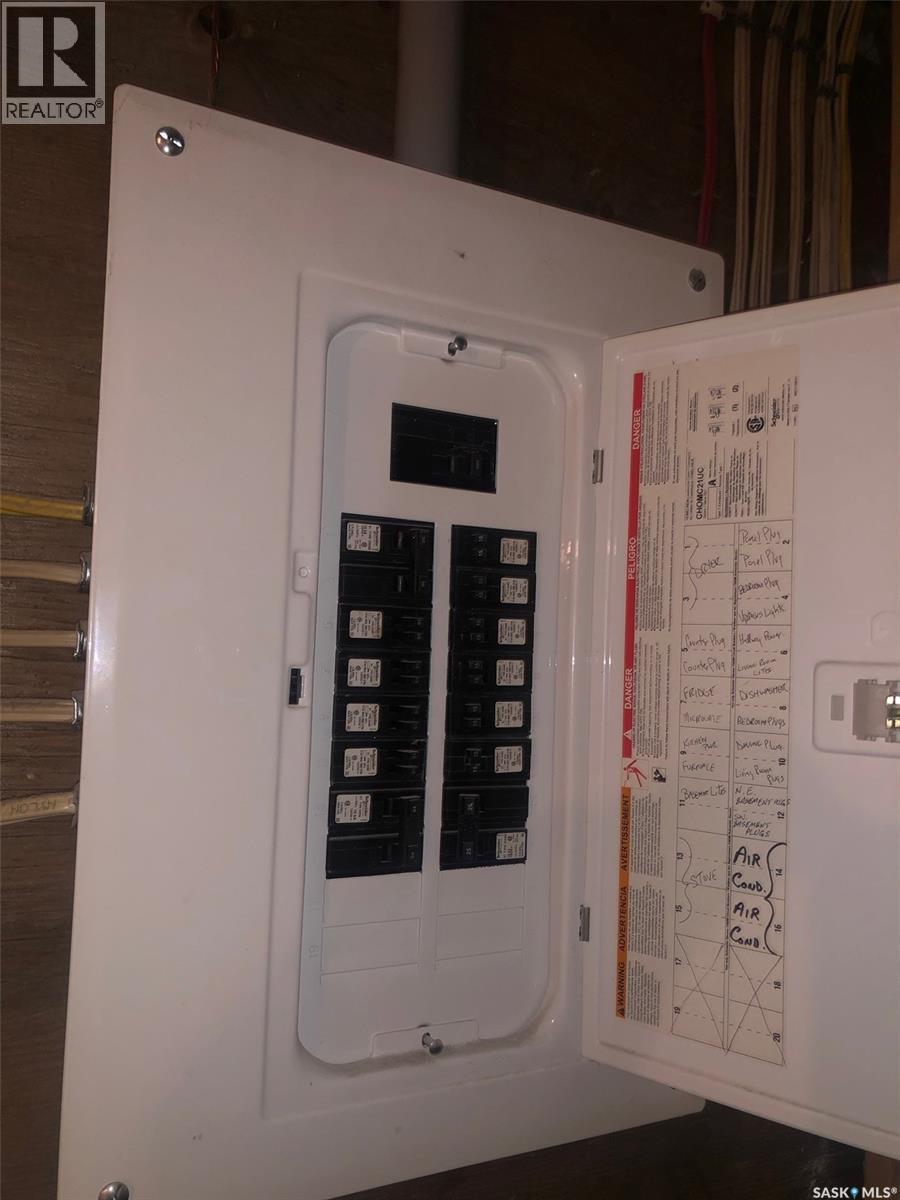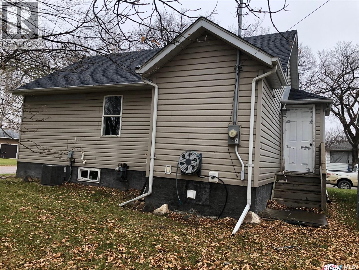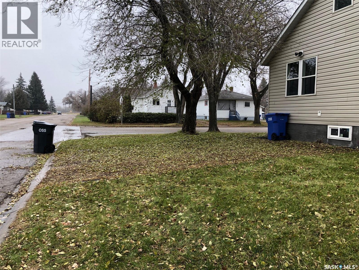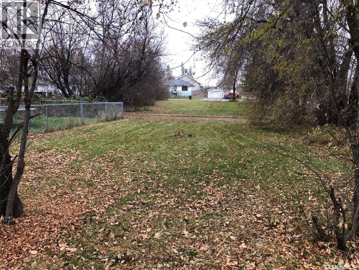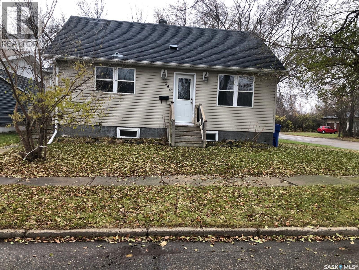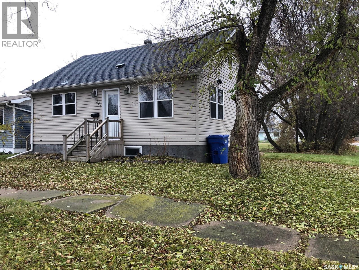3 Bedroom
1 Bathroom
1152 sqft
Central Air Conditioning
Forced Air
Lawn
$129,000
A FINE OPPORTUNITY AWAITS... WELCOME TO 240 3RD AVENUE WEST IN CANORA SK. VIRTUALLY LIKE A NEW HOME! RECENTLY RENOVATED AND AN AFFORDABLE PRICE! Explore this fine turn key, move in ready home with a fresh updated interior. This solid 1,152 square foot 3 bedroom home will tick off all the boxes for a first time home buyer. A state of the art eat-in kitchen, and many recent upgrades provide significant value within! A functional layout that consists of an open concept interior, 4 piece bath, 2 main floor bedrooms, cozy living room and spectacular kitchen that boasts stainless steel appliances including a built in dishwasher and microwave hood fan. Featured within; central air conditioning, high efficiency furnace, updated water heater, updated double pane windows, fresh painted interior, recessed updated lighting, adequate 100 AMP electrical service, ceramic tile flooring, and an unfinished basement that you can finish to your own specifications. The basement also provides the laundry facility, mechanical room and is fully insulated with spray foam insulation making for a energy efficient home! The 2nd level of the home consists of an added 3rd bedroom with additional bonus living and storage space. The exterior of the home is finished in vinyl siding and shingles are in good condition. The home is situated on the west side of town on a nice high corner lot measuring 49.93 x 119.78. The backyard is wide open and provides back alley access with adequate space for a garden or garage. Taxes: $1,800/year. Town water & sewer:$189/3 months. Furniture is negotiable. Call for more information or to schedule a viewing. (id:51699)
Property Details
|
MLS® Number
|
SK022230 |
|
Property Type
|
Single Family |
|
Features
|
Treed, Corner Site, Rectangular |
Building
|
Bathroom Total
|
1 |
|
Bedrooms Total
|
3 |
|
Appliances
|
Washer, Refrigerator, Dishwasher, Dryer, Microwave, Window Coverings, Stove |
|
Basement Development
|
Unfinished |
|
Basement Type
|
Full (unfinished) |
|
Constructed Date
|
1949 |
|
Cooling Type
|
Central Air Conditioning |
|
Heating Fuel
|
Natural Gas |
|
Heating Type
|
Forced Air |
|
Stories Total
|
2 |
|
Size Interior
|
1152 Sqft |
|
Type
|
House |
Parking
|
None
|
|
|
Gravel
|
|
|
Parking Space(s)
|
2 |
Land
|
Acreage
|
No |
|
Landscape Features
|
Lawn |
|
Size Frontage
|
49 Ft ,9 In |
|
Size Irregular
|
5980.00 |
|
Size Total
|
5980 Sqft |
|
Size Total Text
|
5980 Sqft |
Rooms
| Level |
Type |
Length |
Width |
Dimensions |
|
Second Level |
Bedroom |
15 ft ,9 in |
11 ft ,7 in |
15 ft ,9 in x 11 ft ,7 in |
|
Second Level |
Other |
13 ft |
8 ft ,4 in |
13 ft x 8 ft ,4 in |
|
Basement |
Other |
9 ft ,9 in |
7 ft |
9 ft ,9 in x 7 ft |
|
Basement |
Other |
28 ft ,3 in |
21 ft ,9 in |
28 ft ,3 in x 21 ft ,9 in |
|
Main Level |
Kitchen |
12 ft ,9 in |
11 ft ,10 in |
12 ft ,9 in x 11 ft ,10 in |
|
Main Level |
Living Room |
10 ft ,9 in |
11 ft ,10 in |
10 ft ,9 in x 11 ft ,10 in |
|
Main Level |
Bedroom |
9 ft |
10 ft ,9 in |
9 ft x 10 ft ,9 in |
|
Main Level |
Bedroom |
11 ft ,5 in |
10 ft ,10 in |
11 ft ,5 in x 10 ft ,10 in |
|
Main Level |
4pc Bathroom |
7 ft |
5 ft ,6 in |
7 ft x 5 ft ,6 in |
|
Main Level |
Enclosed Porch |
5 ft ,6 in |
11 ft ,10 in |
5 ft ,6 in x 11 ft ,10 in |
https://www.realtor.ca/real-estate/29060311/240-3rd-avenue-w-canora

