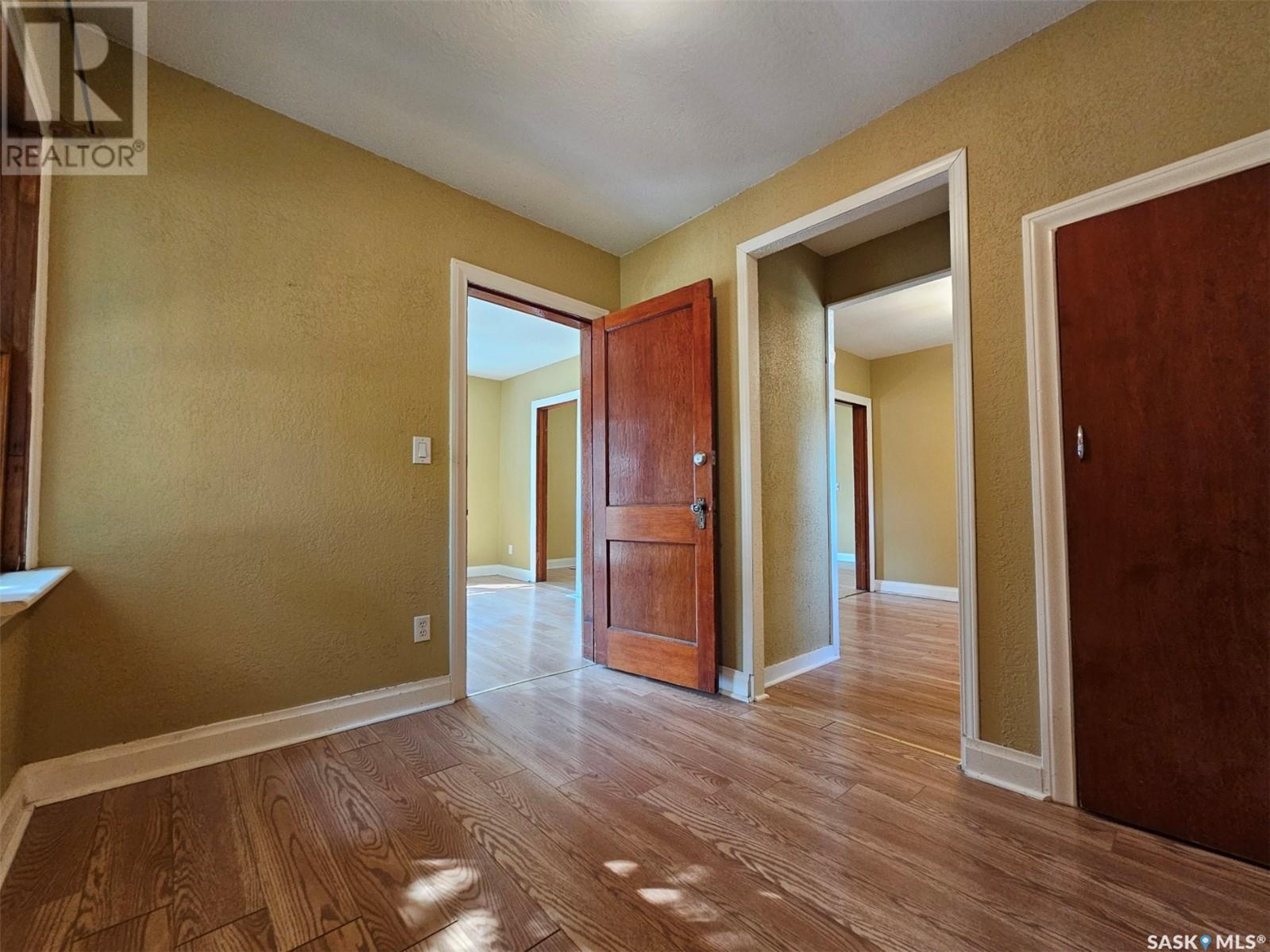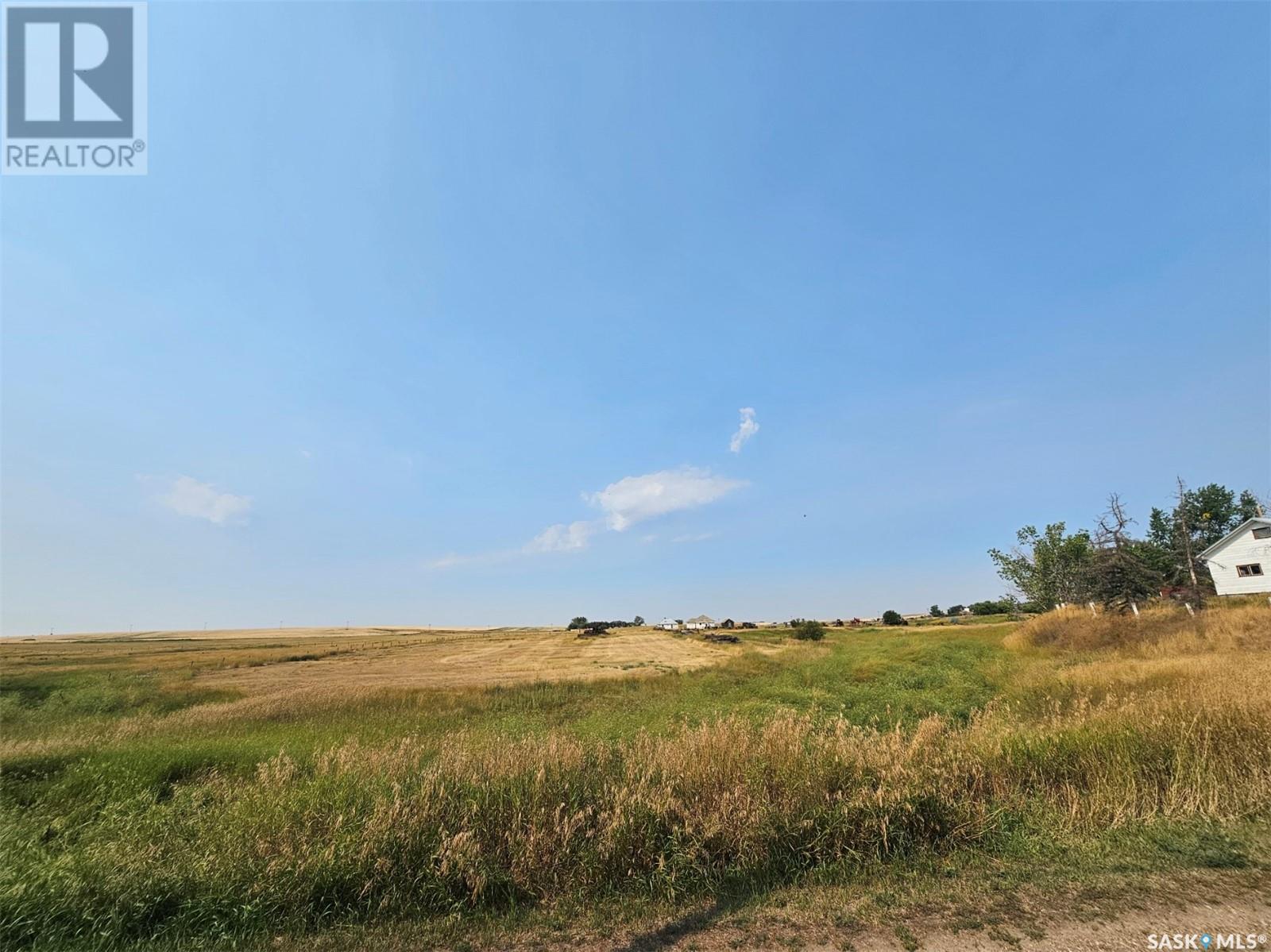2 Bedroom
1 Bathroom
792 sqft
Bungalow
Forced Air
Lawn
$43,000
Welcome to the quaint community of Mankota! This 2 bedroom, 1 bath home has everything you will need to live a slower pace of life. Bright open living room with deck access and large dining room make entertaining easy. The galley kitchen, 2 bedrooms, 4 piece bathroom and separate laundry room are nicely laid out. The back porch has access to the basement which is wide open for development. There is also a 14' X 22' single car garage with a cement floor and back alley, large yard and a cement parking pad out front. With clear views to the West you will be able to enjoy every sunset! Mankota has a K-12 school, health center, Innovation Credit Union, grocery store, weekly farmers market, hotel/bar/restaurant, gas station, bowling alley, curling rink, Vet clinic and the Stockmans Weigh Company for livestock sales. There are currently Helium plants in operation with more exploration and new facilities coming. This is your chance to get back to The Heart of the West, living a simpler life and live between both blocks of the Grasslands National Park. (id:51699)
Property Details
|
MLS® Number
|
SK981249 |
|
Property Type
|
Single Family |
|
Features
|
Treed, Lane, Rectangular |
|
Structure
|
Deck |
Building
|
Bathroom Total
|
1 |
|
Bedrooms Total
|
2 |
|
Appliances
|
Washer, Refrigerator, Dryer, Stove |
|
Architectural Style
|
Bungalow |
|
Basement Development
|
Partially Finished |
|
Basement Type
|
Full (partially Finished) |
|
Constructed Date
|
1952 |
|
Heating Fuel
|
Natural Gas |
|
Heating Type
|
Forced Air |
|
Stories Total
|
1 |
|
Size Interior
|
792 Sqft |
|
Type
|
House |
Parking
|
Detached Garage
|
|
|
Garage
|
|
|
Parking Pad
|
|
|
Gravel
|
|
|
Parking Space(s)
|
3 |
Land
|
Acreage
|
No |
|
Fence Type
|
Partially Fenced |
|
Landscape Features
|
Lawn |
|
Size Frontage
|
60 Ft |
|
Size Irregular
|
6600.00 |
|
Size Total
|
6600 Sqft |
|
Size Total Text
|
6600 Sqft |
Rooms
| Level |
Type |
Length |
Width |
Dimensions |
|
Basement |
Other |
|
|
21' x 35' |
|
Main Level |
Living Room |
|
|
11'5" x 11'4" |
|
Main Level |
Bedroom |
|
|
9'3" x 7'9" |
|
Main Level |
Primary Bedroom |
|
|
9'3" x 8'2" |
|
Main Level |
4pc Bathroom |
|
|
7'7" x 5' |
|
Main Level |
Dining Room |
|
|
15'2" x 11'4" |
|
Main Level |
Kitchen |
|
|
7'5" x 9'3" |
|
Main Level |
Laundry Room |
|
|
6'3" x 7'6" |
|
Main Level |
Enclosed Porch |
|
|
9'1' x 4'6" |
https://www.realtor.ca/real-estate/27314070/241-3rd-street-w-mankota
























