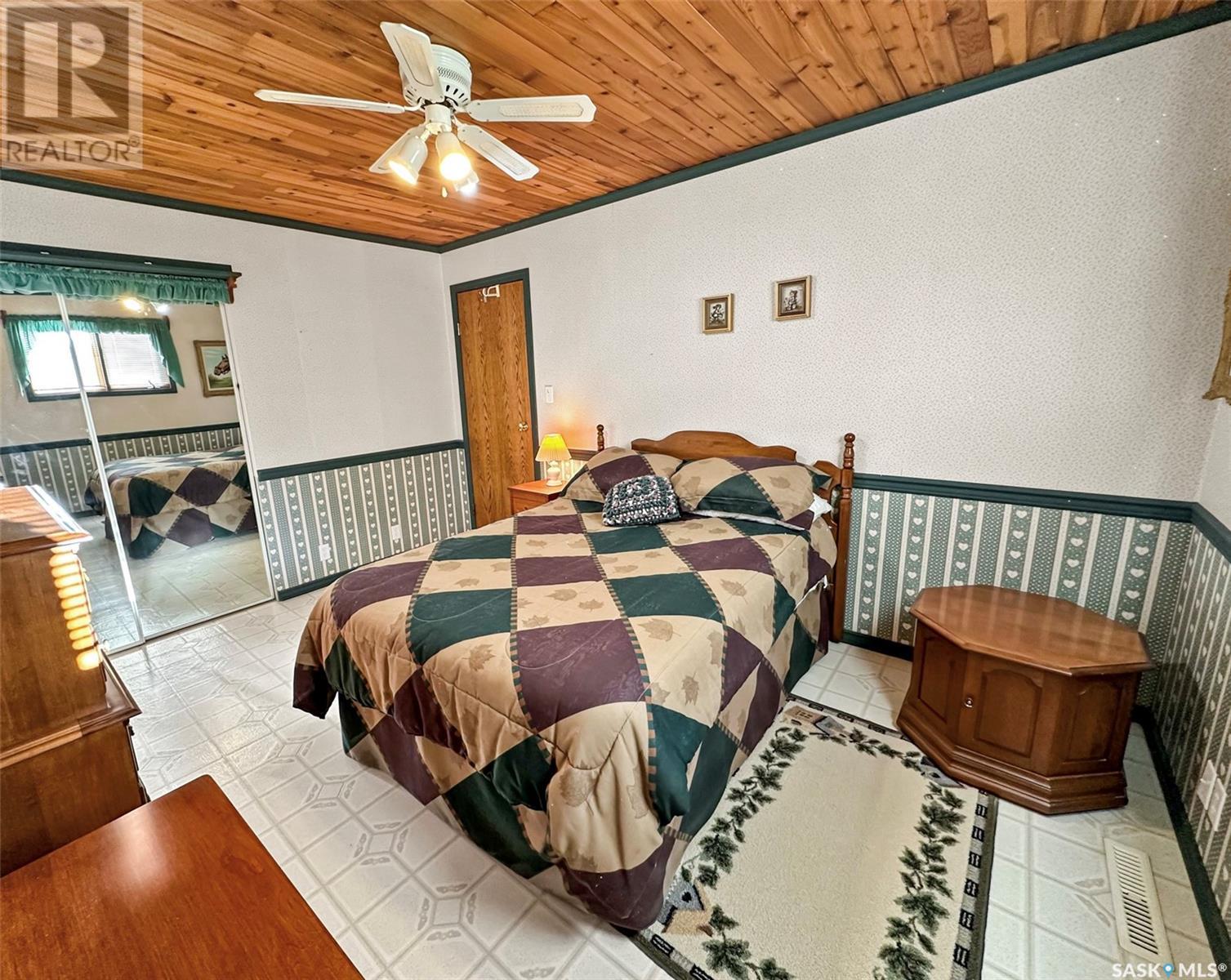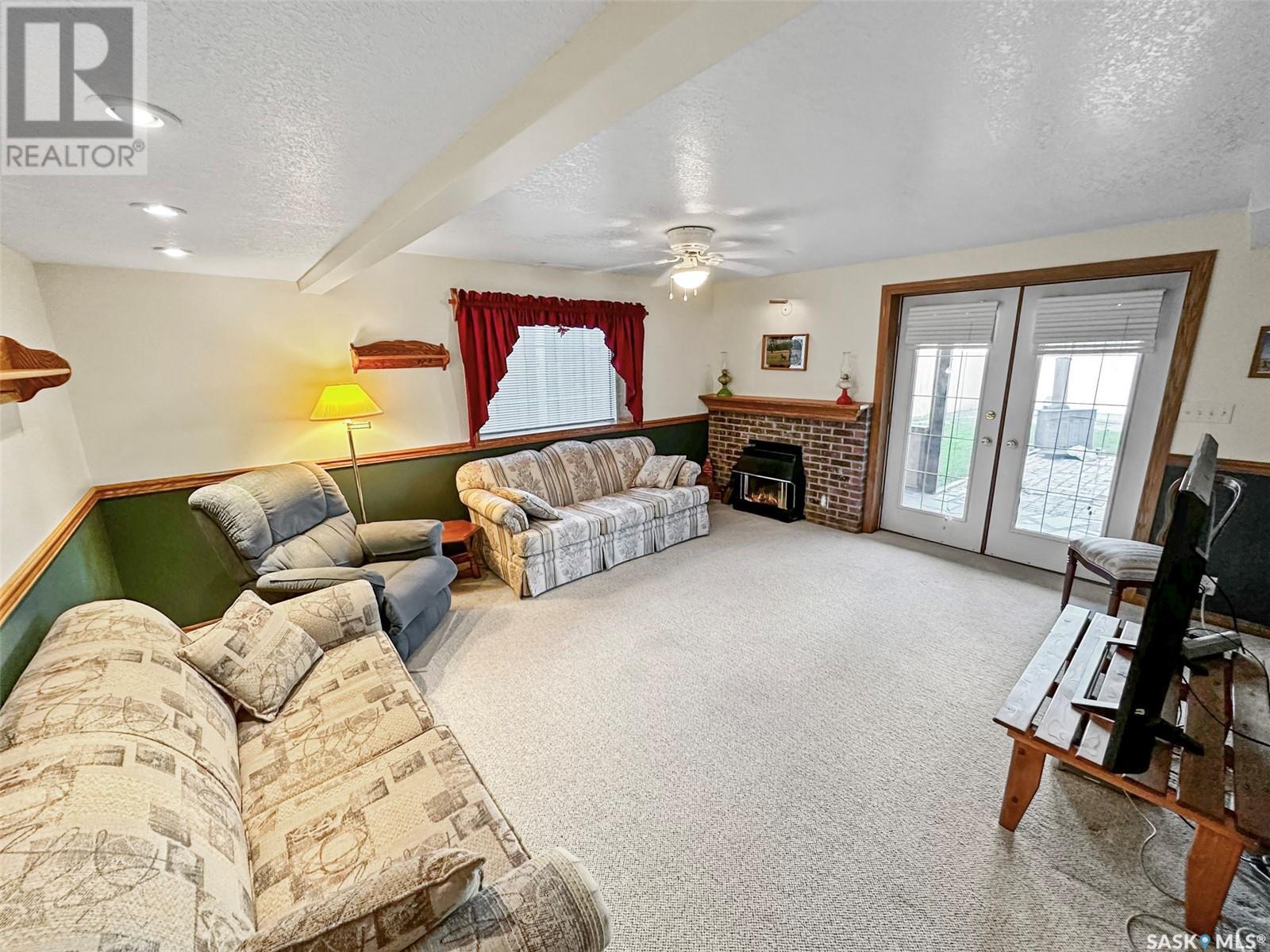5 Bedroom
2 Bathroom
968 sqft
Raised Bungalow
Fireplace
Central Air Conditioning
Forced Air
Lawn, Underground Sprinkler
$299,750
Welcome to this beautifully maintained 968 square-foot raised bungalow, where fabulous curb appeal meets functional living. This unique property boasts not one, but TWO GARAGES, making it a dream come true for car enthusiasts and hobbyists alike! The 26 x 24 DOUBLE detached garage and the 12 x 26 ATTACHED garage provide ample space for vehicles, tools, and toys. Step inside to discover a bright and inviting main floor featuring large windows that fill the open living room with natural light. Cozy up by the fireplace in the living room, which flows seamlessly into the kitchen/dining area, complete with an abundance of cabinets for all your storage needs. A patio door off the dining room opens to a partially covered deck above the attached garage, creating an ideal outdoor space for entertaining family and friends. This charming bungalow offers three comfortable bedrooms and a well-appointed four-piece bath on the main level. Venture down to the lower walkout level, where you'll find two additional bedrooms and a cozy family room enhanced by oversized windows and a second gas fireplace, perfect for relaxing evenings. Garden doors leads to a private patio, ideal for enjoying your backyard oasis. Enjoy the ultimate convenience with direct garage access through the laundry and utility room, which features an updated energy-efficient furnace, a water softener, a brand-new hot water heater (installed in 2024), and all essential appliances. This property is ideally situated near the Southside Co-op grocery store and service station for your shopping and fueling needs. The shingles on the house are 7-8 years old, while the garage roof was replaced just 2 years ago. This is truly a gem you won't want to miss! (id:51699)
Property Details
|
MLS® Number
|
SK984294 |
|
Property Type
|
Single Family |
|
Neigbourhood
|
South West SC |
|
Features
|
Treed, Lane, Rectangular |
|
Structure
|
Deck, Patio(s) |
Building
|
Bathroom Total
|
2 |
|
Bedrooms Total
|
5 |
|
Appliances
|
Washer, Refrigerator, Dishwasher, Dryer, Freezer, Garburator, Window Coverings, Garage Door Opener Remote(s), Hood Fan, Stove |
|
Architectural Style
|
Raised Bungalow |
|
Basement Development
|
Finished |
|
Basement Features
|
Walk Out |
|
Basement Type
|
Full (finished) |
|
Constructed Date
|
1958 |
|
Cooling Type
|
Central Air Conditioning |
|
Fireplace Fuel
|
Gas |
|
Fireplace Present
|
Yes |
|
Fireplace Type
|
Conventional |
|
Heating Fuel
|
Natural Gas |
|
Heating Type
|
Forced Air |
|
Stories Total
|
1 |
|
Size Interior
|
968 Sqft |
|
Type
|
House |
Parking
|
Attached Garage
|
|
|
Detached Garage
|
|
|
Parking Space(s)
|
6 |
Land
|
Acreage
|
No |
|
Fence Type
|
Fence |
|
Landscape Features
|
Lawn, Underground Sprinkler |
|
Size Frontage
|
50 Ft |
|
Size Irregular
|
6500.00 |
|
Size Total
|
6500 Sqft |
|
Size Total Text
|
6500 Sqft |
Rooms
| Level |
Type |
Length |
Width |
Dimensions |
|
Basement |
4pc Bathroom |
8 ft ,10 in |
4 ft ,11 in |
8 ft ,10 in x 4 ft ,11 in |
|
Basement |
Bedroom |
10 ft |
8 ft |
10 ft x 8 ft |
|
Basement |
Family Room |
16 ft |
13 ft ,9 in |
16 ft x 13 ft ,9 in |
|
Basement |
Bedroom |
10 ft |
8 ft ,11 in |
10 ft x 8 ft ,11 in |
|
Basement |
Bedroom |
12 ft ,5 in |
9 ft ,8 in |
12 ft ,5 in x 9 ft ,8 in |
|
Basement |
3pc Bathroom |
5 ft ,11 in |
4 ft ,10 in |
5 ft ,11 in x 4 ft ,10 in |
|
Basement |
Laundry Room |
18 ft ,4 in |
|
18 ft ,4 in x Measurements not available |
|
Main Level |
Foyer |
|
4 ft |
Measurements not available x 4 ft |
|
Main Level |
Living Room |
14 ft ,2 in |
12 ft ,8 in |
14 ft ,2 in x 12 ft ,8 in |
|
Main Level |
Dining Room |
10 ft ,3 in |
8 ft ,4 in |
10 ft ,3 in x 8 ft ,4 in |
|
Main Level |
Kitchen |
12 ft ,8 in |
10 ft ,3 in |
12 ft ,8 in x 10 ft ,3 in |
|
Main Level |
Primary Bedroom |
13 ft ,8 in |
10 ft |
13 ft ,8 in x 10 ft |
|
Main Level |
Bedroom |
8 ft ,11 in |
9 ft ,4 in |
8 ft ,11 in x 9 ft ,4 in |
https://www.realtor.ca/real-estate/27452743/241-central-avenue-s-swift-current-south-west-sc
































