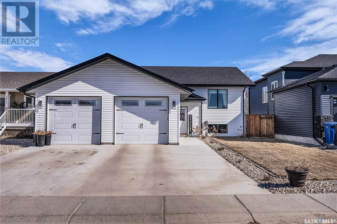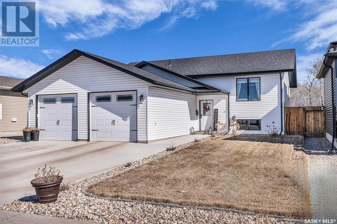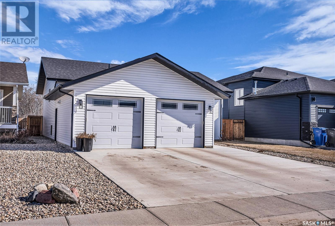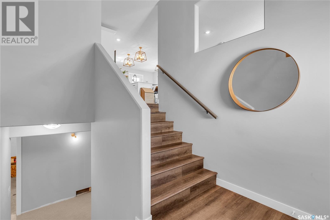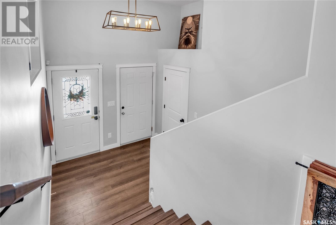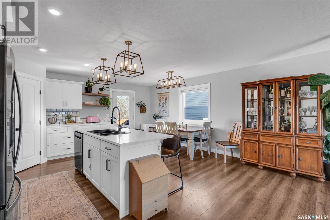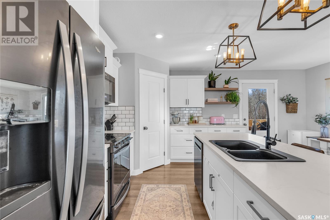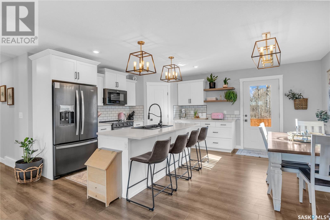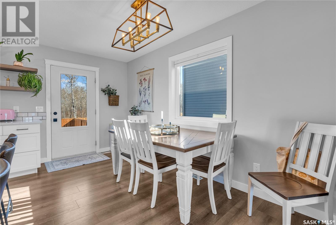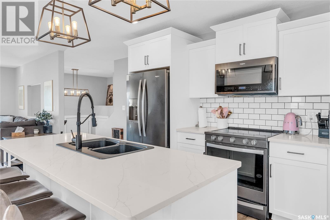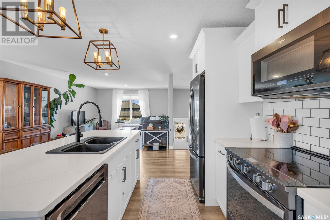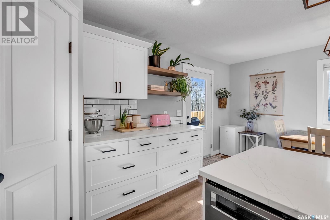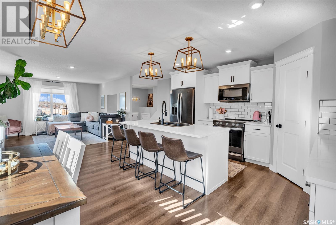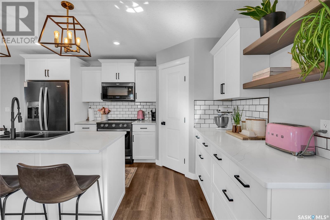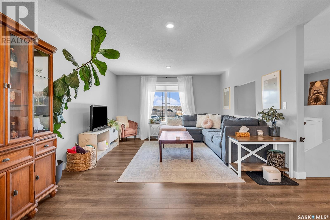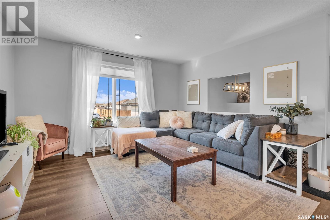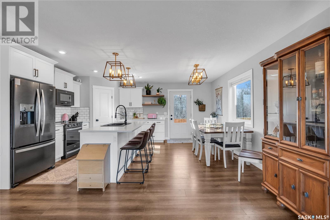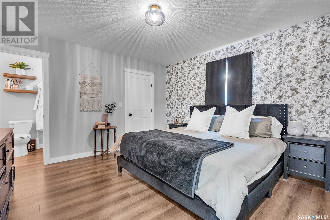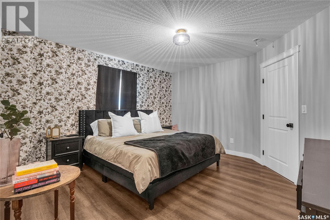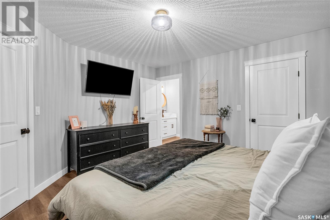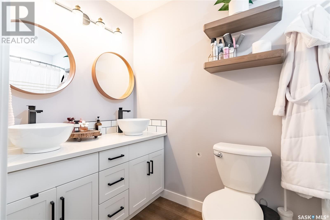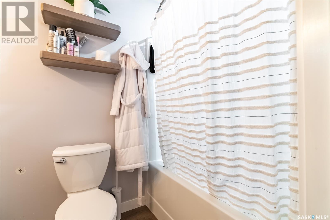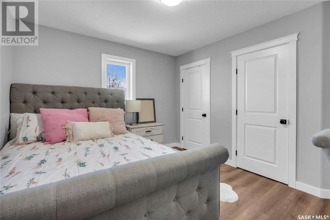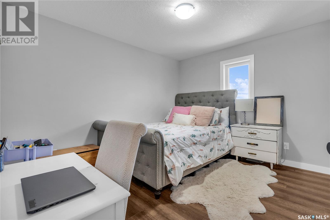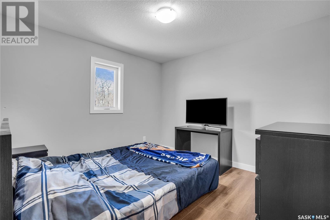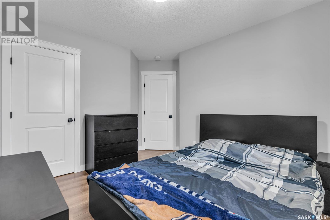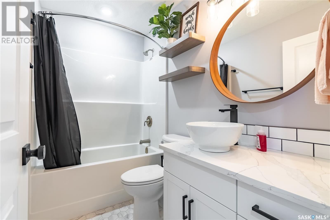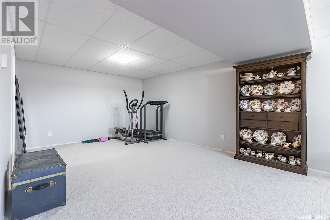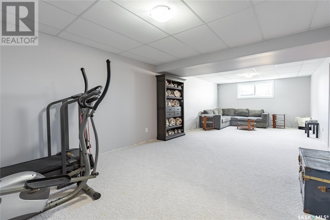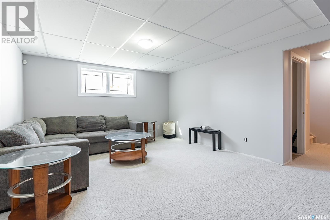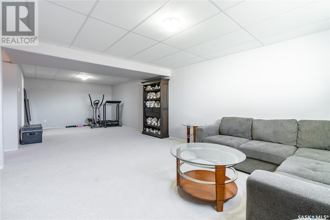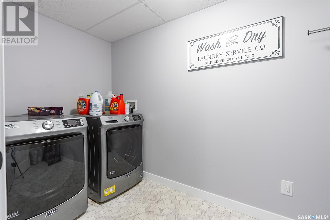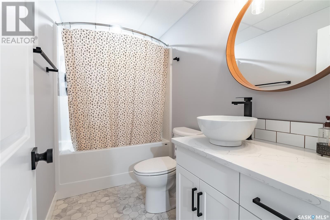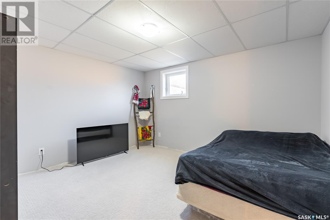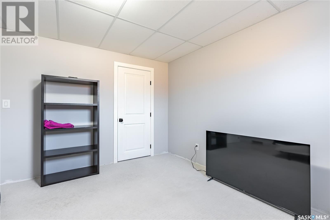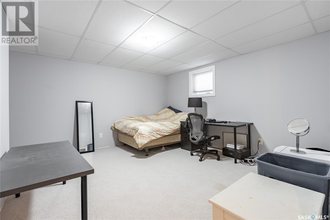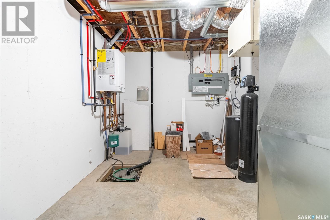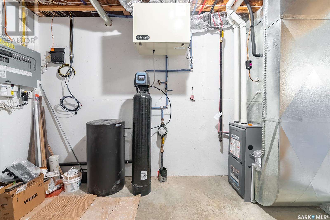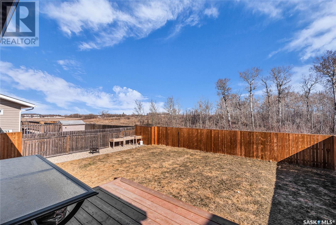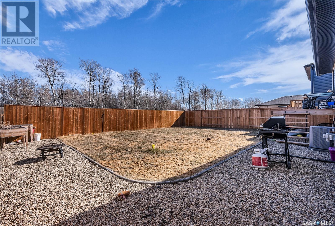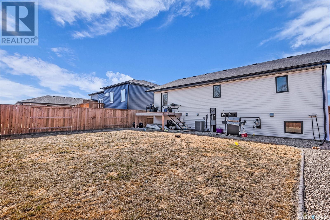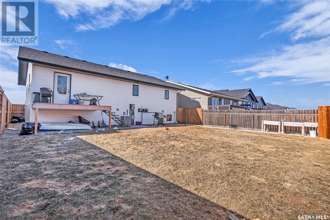5 Bedroom
3 Bathroom
1344 sqft
Bi-Level
Central Air Conditioning, Air Exchanger
Forced Air, Hot Water, In Floor Heating
Lawn, Underground Sprinkler
$479,900
Welcome to 2413 Buhler Avenue in the sought-after Fairview Heights subdivision. This custom-built home, completed in 2020, offers the perfect blend of contemporary design and functional living spaces. Upon entry, you're greeted by a spacious foyer that sets the tone for the rest of the home. The main floor boasts a well-appointed kitchen featuring black stainless steel appliances, built-in shelving, and elegant quartz countertops. Adjacent to the kitchen is the dining room, providing a seamless transition to the backyard, where you can enjoy views of the open field beyond.The main level hosts three bedrooms and two full baths, including a private 5 piece ensuite off the primary bedroom. Each room offers ample space and large closets, providing a comfortable retreat for every member of the household. The fully finished basement expands the living area, offering a large family room perfect for gatherings or relaxation. Additionally, the basement includes a dedicated laundry room, two more bedrooms, and another full bath—all with the added luxury of heated floors. Convenience meets comfort with the double attached garage, featuring in-floor heating for those chilly winter months. Plus, enjoy the benefits of on-demand hot water and central air conditioning throughout the home, ensuring year-round comfort and efficiency. Nestled in a prime location with great curb appeal, 2413 Buhler Avenue presents an opportunity for a lifestyle of ease and enjoyment. Whether you're starting a new chapter or settling into your forever home, this property is everything you need and more. Schedule a viewing today to see for yourself! (id:51699)
Property Details
|
MLS® Number
|
SK966305 |
|
Property Type
|
Single Family |
|
Neigbourhood
|
Fairview Heights |
|
Features
|
Treed, Rectangular, Double Width Or More Driveway |
|
Structure
|
Deck |
Building
|
Bathroom Total
|
3 |
|
Bedrooms Total
|
5 |
|
Appliances
|
Washer, Refrigerator, Dishwasher, Dryer, Microwave, Alarm System, Window Coverings, Garage Door Opener Remote(s), Stove |
|
Architectural Style
|
Bi-level |
|
Basement Development
|
Finished |
|
Basement Type
|
Full (finished) |
|
Constructed Date
|
2020 |
|
Cooling Type
|
Central Air Conditioning, Air Exchanger |
|
Fire Protection
|
Alarm System |
|
Heating Fuel
|
Natural Gas |
|
Heating Type
|
Forced Air, Hot Water, In Floor Heating |
|
Size Interior
|
1344 Sqft |
|
Type
|
House |
Parking
|
Attached Garage
|
|
|
Heated Garage
|
|
|
Parking Space(s)
|
4 |
Land
|
Acreage
|
No |
|
Fence Type
|
Fence |
|
Landscape Features
|
Lawn, Underground Sprinkler |
|
Size Frontage
|
50 Ft |
|
Size Irregular
|
6000.00 |
|
Size Total
|
6000 Sqft |
|
Size Total Text
|
6000 Sqft |
Rooms
| Level |
Type |
Length |
Width |
Dimensions |
|
Basement |
Other |
|
|
12'8 x 12'4 |
|
Basement |
Laundry Room |
|
|
5'3 x 11'10 |
|
Basement |
Family Room |
|
|
13'5 x 12'11 |
|
Basement |
Utility Room |
|
|
9'0 x 11'0 |
|
Basement |
4pc Bathroom |
|
|
4'10 x 8'10 |
|
Basement |
Bedroom |
|
|
13'11 x 12'10 |
|
Basement |
Bedroom |
|
|
11'9 x 12'10 |
|
Main Level |
Kitchen/dining Room |
|
|
13'5 x 17'1 |
|
Main Level |
Living Room |
|
|
16'3 x 13'2 |
|
Main Level |
Bedroom |
|
|
11'1 x 10'4 |
|
Main Level |
Bedroom |
|
|
11'11 x 10'5 |
|
Main Level |
Primary Bedroom |
|
|
13'3 x 11'10 |
|
Main Level |
5pc Ensuite Bath |
|
|
4'10 x 9'3 |
|
Main Level |
4pc Bathroom |
|
|
8'0 x 4'10 |
https://www.realtor.ca/real-estate/26766100/2413-buhler-avenue-north-battleford-fairview-heights

