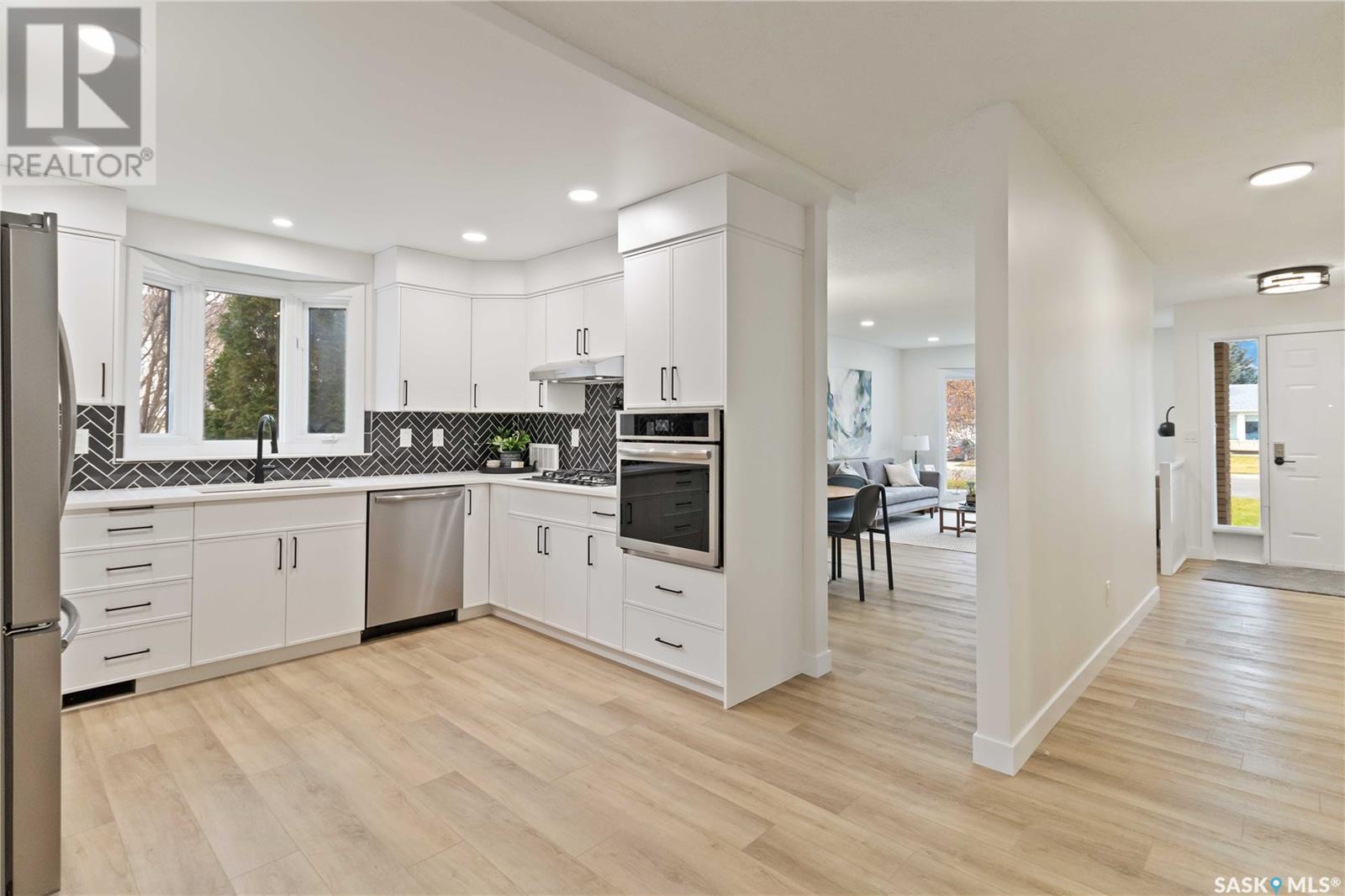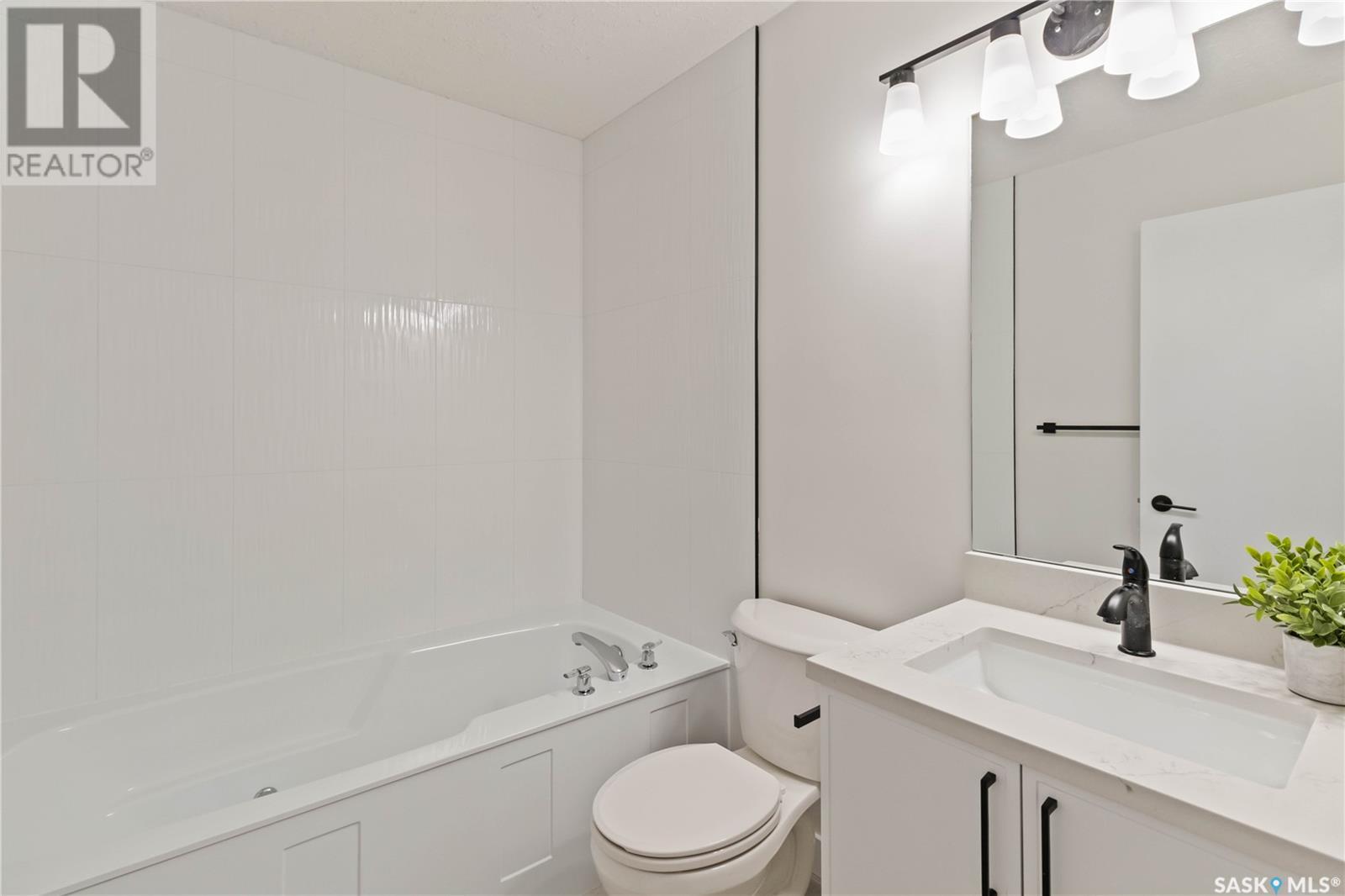6 Bedroom
3 Bathroom
1630 sqft
Bungalow
Fireplace
Central Air Conditioning
Forced Air
Lawn, Underground Sprinkler
$679,900
This beautifully updated bungalow in the heart of Lakeridge offers an exceptional blend of modern design and family friendly functionality. Recently renovated from top to bottom, the home features newer flooring, fresh paint, upgraded cabinetry throughout, new light fixtures, and additional pot lights that enhance the bright and airy feel. The upgrades include to new casings and baseboards, updated hardware, and newer window inserts, all contributing to a stylish, comfortable and move in-ready atmosphere. The main floor is perfect for entertaining and everyday living, with a spacious sitting room next to the dining area, and a secondary living room featuring a cozy fireplace and an open-concept kitchen area. The kitchen has been thoughtfully updated with sleek cabinetry, stainless steel appliances and modern finishes. The secondary living room leads to a deck and the charming mature backyard, providing a seamless indoor outdoor flow. Convenient main floor laundry near the garage door entrance adds to the home's practicality. The main level offers three generously sized bedrooms, two bathrooms, including the primary bedroom with a walk in closet and a three piece en suite. The basement is spacious, featuring a large family room, and three additional bedrooms, a three piece bathroom, and an oversized storage area. Newer garage doors were installed in the large double attached garage and the triple interlock driveway offers ample parking to finish off this great home! (id:51699)
Property Details
|
MLS® Number
|
SK988015 |
|
Property Type
|
Single Family |
|
Neigbourhood
|
Lakeridge SA |
|
Features
|
Cul-de-sac, Treed |
|
Structure
|
Deck |
Building
|
Bathroom Total
|
3 |
|
Bedrooms Total
|
6 |
|
Appliances
|
Washer, Refrigerator, Dishwasher, Dryer, Garage Door Opener Remote(s), Stove |
|
Architectural Style
|
Bungalow |
|
Basement Type
|
Full |
|
Constructed Date
|
1988 |
|
Cooling Type
|
Central Air Conditioning |
|
Fireplace Present
|
Yes |
|
Heating Fuel
|
Natural Gas |
|
Heating Type
|
Forced Air |
|
Stories Total
|
1 |
|
Size Interior
|
1630 Sqft |
|
Type
|
House |
Parking
|
Attached Garage
|
|
|
Interlocked
|
|
|
Parking Space(s)
|
5 |
Land
|
Acreage
|
No |
|
Fence Type
|
Fence |
|
Landscape Features
|
Lawn, Underground Sprinkler |
|
Size Frontage
|
52 Ft |
|
Size Irregular
|
52xirreg |
|
Size Total Text
|
52xirreg |
Rooms
| Level |
Type |
Length |
Width |
Dimensions |
|
Basement |
3pc Bathroom |
|
|
X x X |
|
Basement |
Bedroom |
|
|
8’9” x 12’4” |
|
Basement |
Bedroom |
|
|
11’5” x 17’2” |
|
Basement |
Other |
|
|
13’8” x 32’6” |
|
Main Level |
Living Room |
|
|
15’5” x 12’0” |
|
Main Level |
Dining Room |
|
|
9’0” x 12’0” |
|
Main Level |
Kitchen |
|
|
12’6” x 12’0” |
|
Main Level |
Other |
|
|
11’9” x 13’0” |
|
Main Level |
Bedroom |
|
|
12’6” x 12’0” |
|
Main Level |
Primary Bedroom |
|
|
14’4” x 12’4” |
|
Main Level |
3pc Ensuite Bath |
|
|
X x X |
|
Main Level |
Bedroom |
|
|
8’9” x 11’5” |
|
Main Level |
3pc Bathroom |
|
|
X x X |
|
Main Level |
Laundry Room |
|
|
8’0” x 7’7” |
https://www.realtor.ca/real-estate/27646721/242-anglin-place-saskatoon-lakeridge-sa































