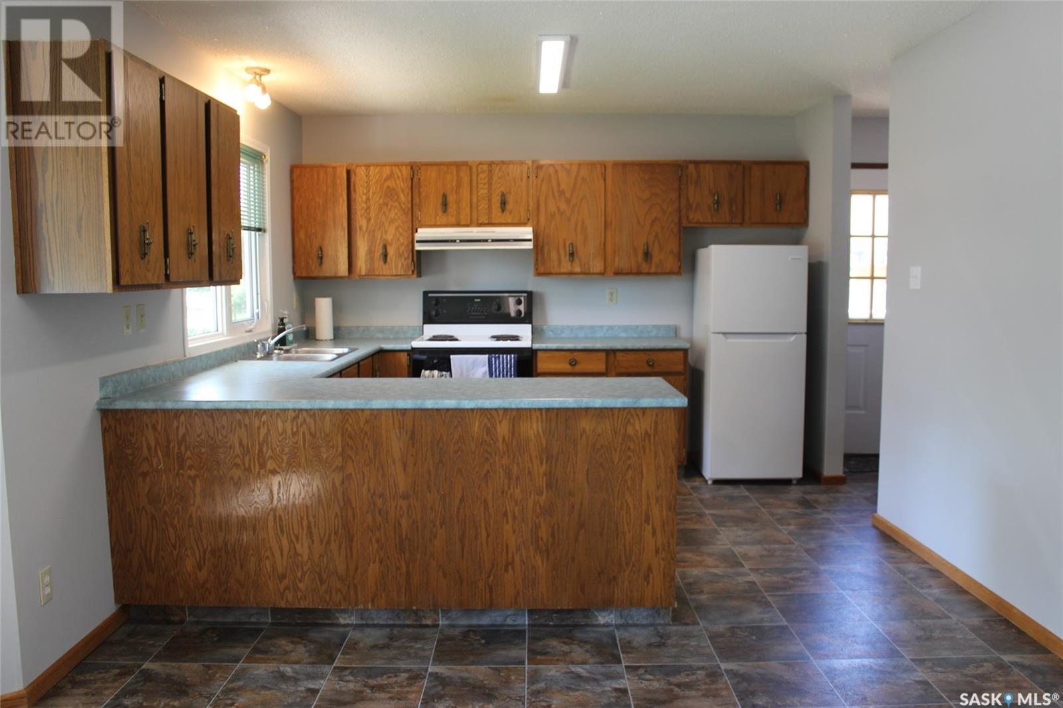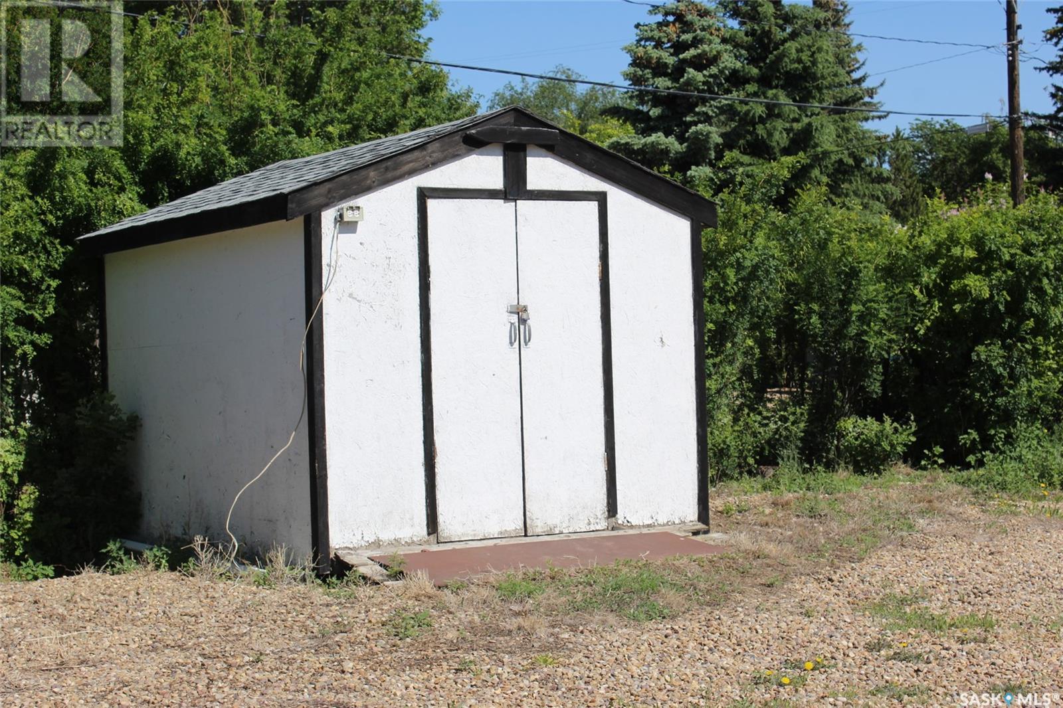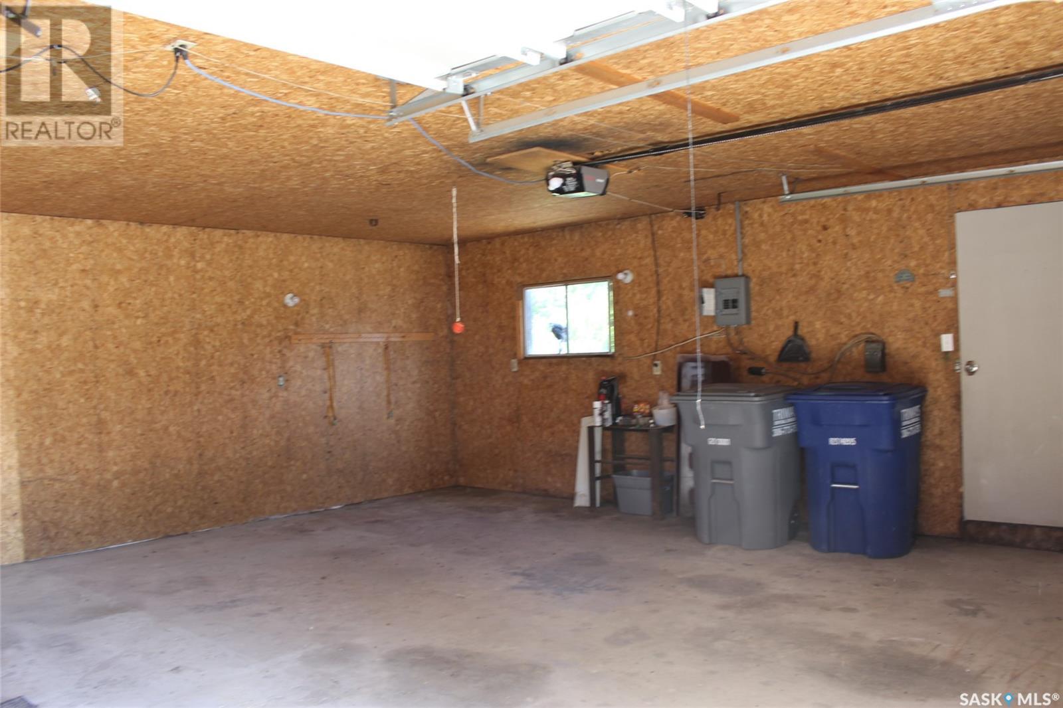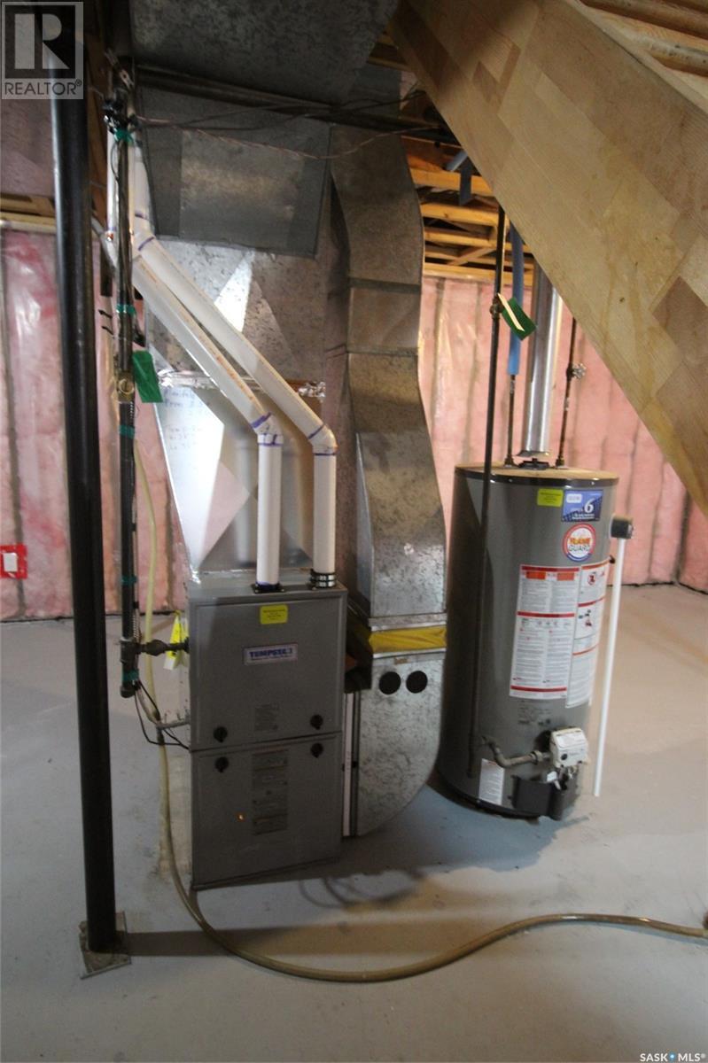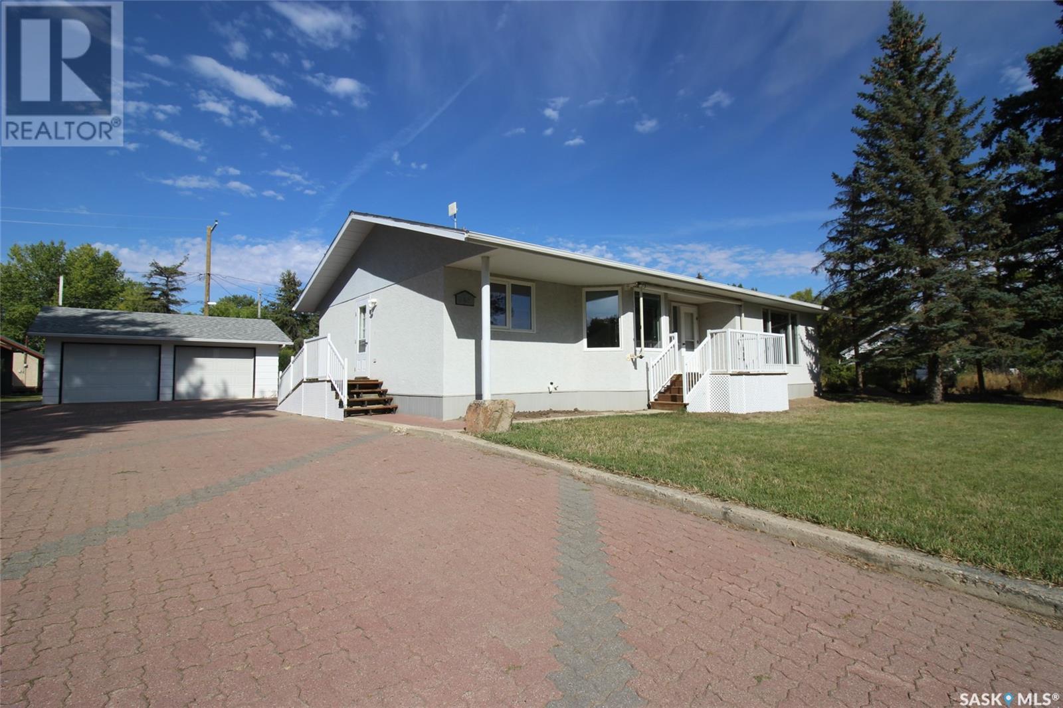242 Cedar Avenue N Eastend, Saskatchewan S0N 0T0
3 Bedroom
2 Bathroom
1380 sqft
Bungalow
Central Air Conditioning
Forced Air
Lawn, Garden Area
$230,000
Welcome to this move in ready property that has all the work done for you! This three bedroom and two bathroom home is located right across from the Kin Park. Entering into the home from the front deck you you are greeted by a large bright living room. The Kitchen is open to the dining room and has lots of good cupboard space. The three bedrooms are all on the main as well as the 4pc bath. The laundry is also on the main with another 2pc bath. The basement is open and ready for development with the entire basement insulated. The yard has 2 sheds and a double detached insulated garage. This is a great home in Eastend call to view! (id:51699)
Property Details
| MLS® Number | SK983984 |
| Property Type | Single Family |
| Features | Treed, Corner Site, Lane, Rectangular, Sump Pump |
Building
| Bathroom Total | 2 |
| Bedrooms Total | 3 |
| Appliances | Washer, Refrigerator, Dryer, Window Coverings, Storage Shed, Stove |
| Architectural Style | Bungalow |
| Basement Development | Partially Finished |
| Basement Type | Full (partially Finished) |
| Constructed Date | 1978 |
| Cooling Type | Central Air Conditioning |
| Heating Fuel | Natural Gas |
| Heating Type | Forced Air |
| Stories Total | 1 |
| Size Interior | 1380 Sqft |
| Type | House |
Parking
| Detached Garage | |
| Parking Pad | |
| Interlocked | |
| Parking Space(s) | 5 |
Land
| Acreage | No |
| Landscape Features | Lawn, Garden Area |
| Size Frontage | 100 Ft |
| Size Irregular | 12640.00 |
| Size Total | 12640 Sqft |
| Size Total Text | 12640 Sqft |
Rooms
| Level | Type | Length | Width | Dimensions |
|---|---|---|---|---|
| Basement | Other | 18' x 28'6'' | ||
| Basement | Other | 31'1'' x 24'6'' | ||
| Main Level | Kitchen | 11'8'' x 11'3'' | ||
| Main Level | Dining Room | 11'7'' x 11'3'' | ||
| Main Level | Laundry Room | 5'4'' x 7'8'' | ||
| Main Level | Living Room | 12'9'' x 19'3'' | ||
| Main Level | Bedroom | 13'5'' x 10'9'' | ||
| Main Level | 4pc Bathroom | 7'2'' x 10' | ||
| Main Level | Bedroom | 9'4'' x 10' | ||
| Main Level | Bedroom | 9'9'' x 10' | ||
| Main Level | 2pc Bathroom | 4' x 4'5'' |
https://www.realtor.ca/real-estate/27436009/242-cedar-avenue-n-eastend
Interested?
Contact us for more information








