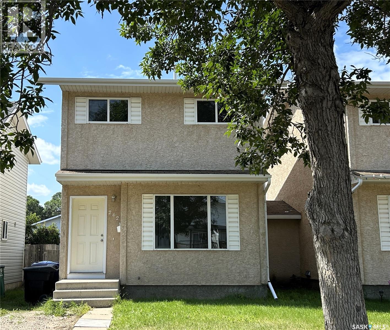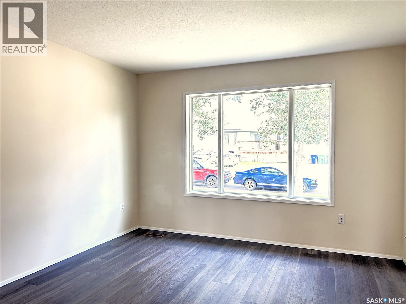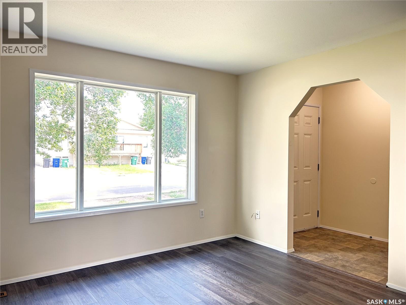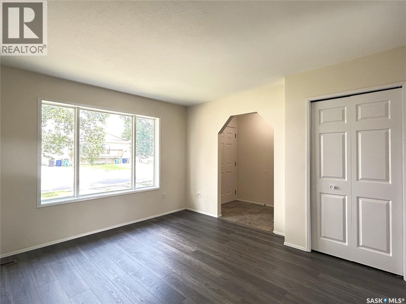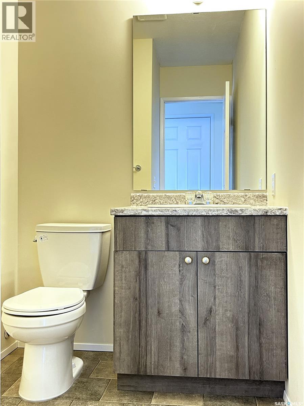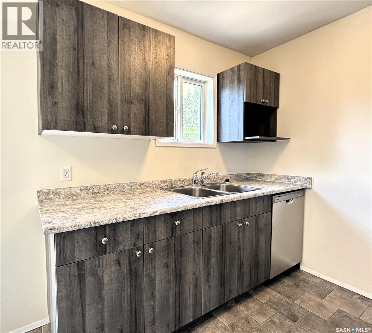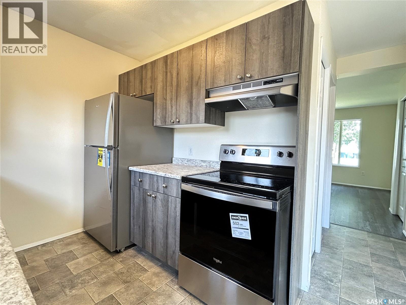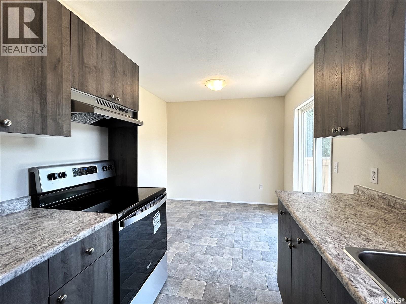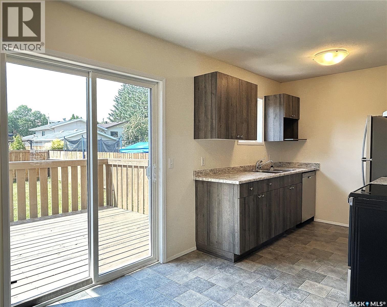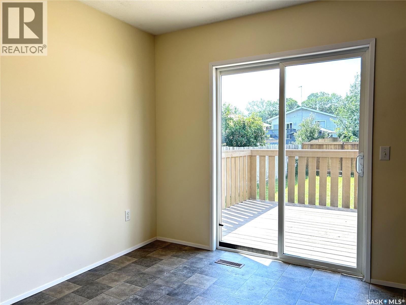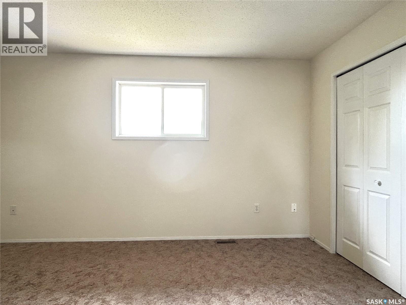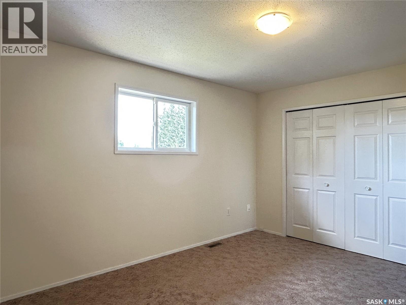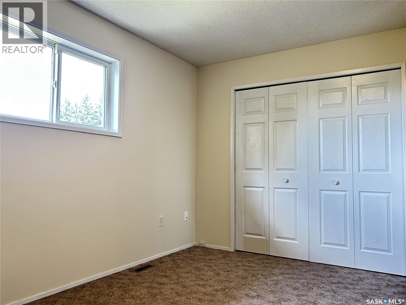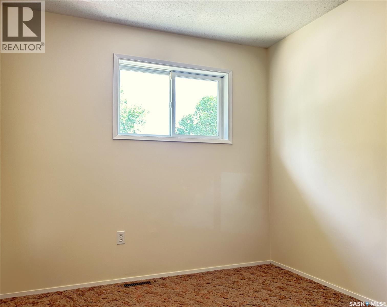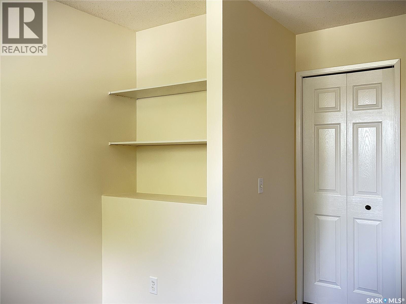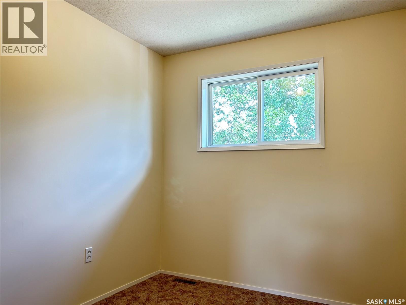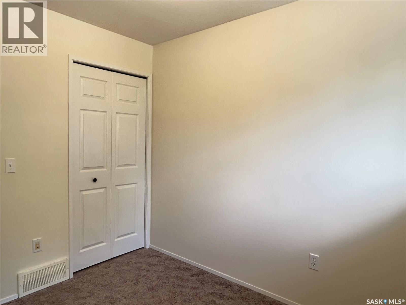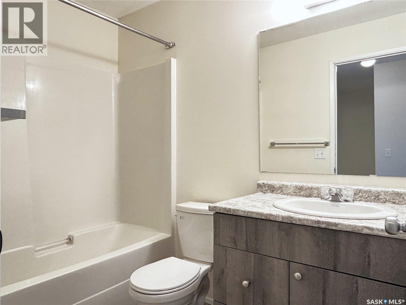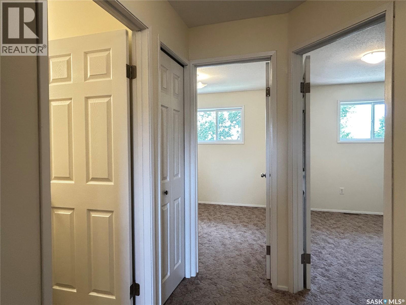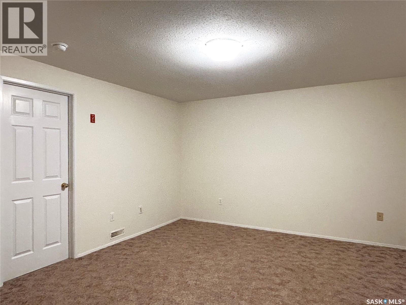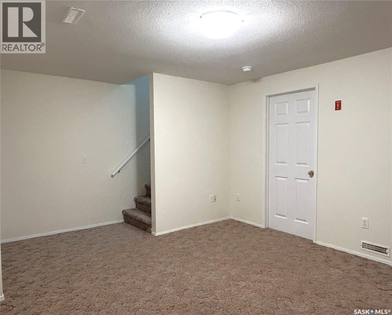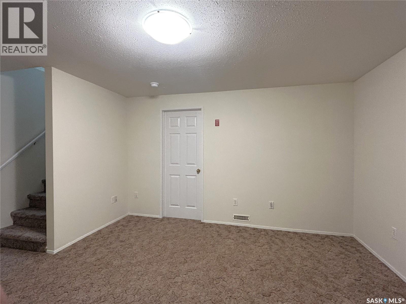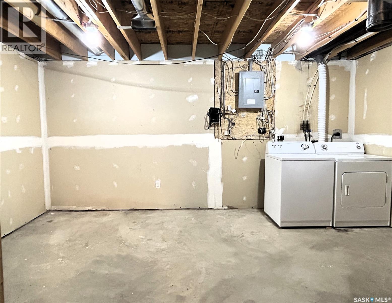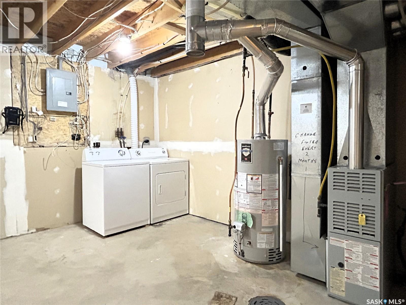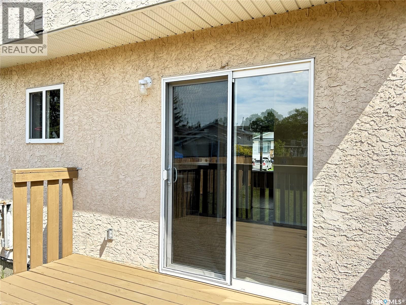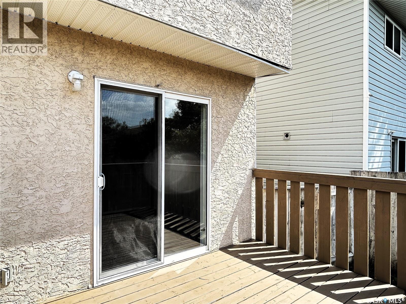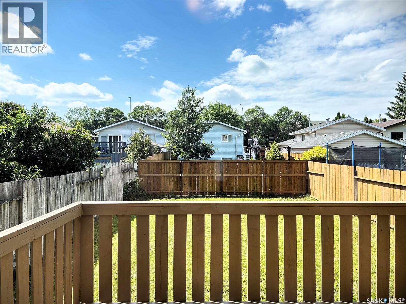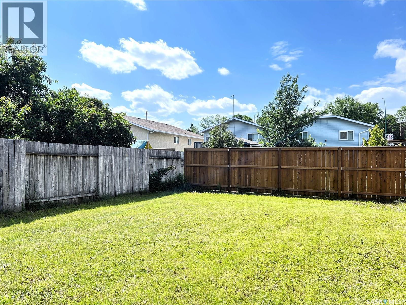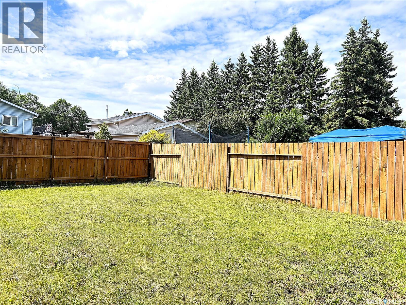3 Bedroom
2 Bathroom
1036 sqft
2 Level
Forced Air
Lawn
$289,900
This move-in ready home features 1,036 square feet of living space plus basement development. The home includes three bedrooms and two bathrooms, making it perfect for families or first-time buyers. Recent updates include new laminate flooring on the main level, all-new linoleum in the bathrooms, and fresh paint throughout. The kitchen boasts new cabinets and countertops plus new stainless steel appliances, while the spacious basement family room provides plenty of room to relax or entertain. Additional highlights include ample storage, a large fenced yard ideal for kids or pets, and a generously sized deck for outdoor enjoyment. Conveniently located near St. Mark's School and local parks, this home combines comfort, style, and accessibility. A must-see! Vacant and ready for immediate possession. (id:51699)
Property Details
|
MLS® Number
|
SK023677 |
|
Property Type
|
Single Family |
|
Neigbourhood
|
Fairhaven |
|
Features
|
Treed, Rectangular |
|
Structure
|
Deck |
Building
|
Bathroom Total
|
2 |
|
Bedrooms Total
|
3 |
|
Appliances
|
Washer, Refrigerator, Dryer, Microwave, Storage Shed, Stove |
|
Architectural Style
|
2 Level |
|
Basement Development
|
Partially Finished |
|
Basement Type
|
Full (partially Finished) |
|
Constructed Date
|
1998 |
|
Construction Style Attachment
|
Semi-detached |
|
Heating Fuel
|
Natural Gas |
|
Heating Type
|
Forced Air |
|
Stories Total
|
2 |
|
Size Interior
|
1036 Sqft |
Parking
|
None
|
|
|
Gravel
|
|
|
Parking Space(s)
|
1 |
Land
|
Acreage
|
No |
|
Fence Type
|
Fence |
|
Landscape Features
|
Lawn |
|
Size Irregular
|
3155.00 |
|
Size Total
|
3155 Sqft |
|
Size Total Text
|
3155 Sqft |
Rooms
| Level |
Type |
Length |
Width |
Dimensions |
|
Second Level |
Primary Bedroom |
14 ft ,3 in |
11 ft ,2 in |
14 ft ,3 in x 11 ft ,2 in |
|
Second Level |
Bedroom |
10 ft ,1 in |
7 ft ,11 in |
10 ft ,1 in x 7 ft ,11 in |
|
Second Level |
Bedroom |
11 ft ,9 in |
8 ft ,8 in |
11 ft ,9 in x 8 ft ,8 in |
|
Second Level |
4pc Bathroom |
|
|
Measurements not available |
|
Basement |
Family Room |
16 ft ,1 in |
12 ft ,9 in |
16 ft ,1 in x 12 ft ,9 in |
|
Basement |
Other |
16 ft ,1 in |
13 ft |
16 ft ,1 in x 13 ft |
|
Main Level |
Kitchen |
8 ft ,4 in |
7 ft ,7 in |
8 ft ,4 in x 7 ft ,7 in |
|
Main Level |
Dining Nook |
9 ft ,1 in |
9 ft |
9 ft ,1 in x 9 ft |
|
Main Level |
Living Room |
13 ft ,8 in |
10 ft ,11 in |
13 ft ,8 in x 10 ft ,11 in |
|
Main Level |
2pc Bathroom |
|
|
Measurements not available |
https://www.realtor.ca/real-estate/29081749/242-lochrie-crescent-saskatoon-fairhaven

