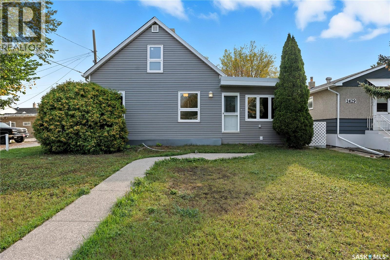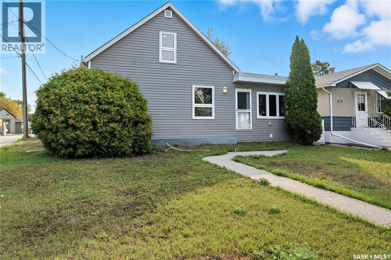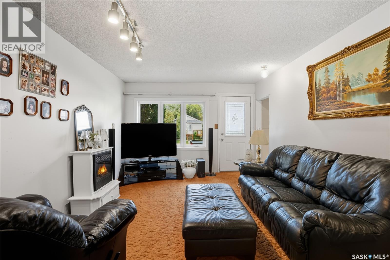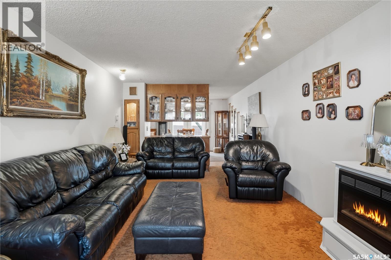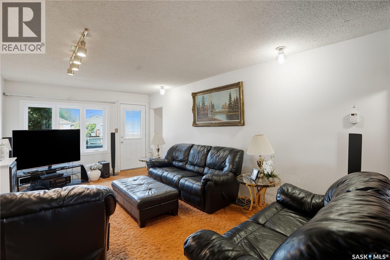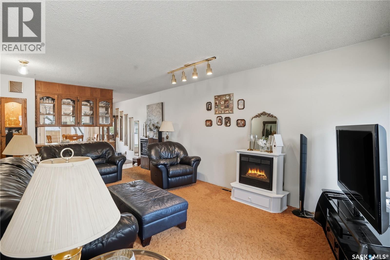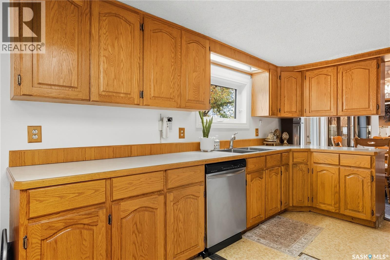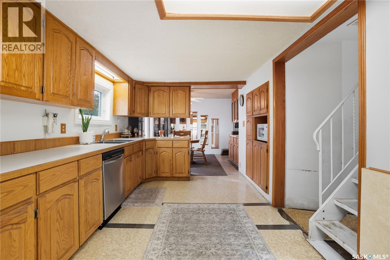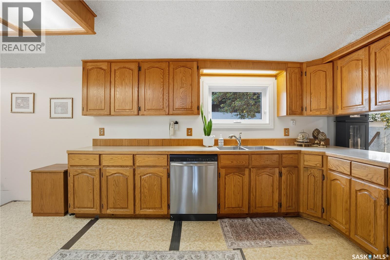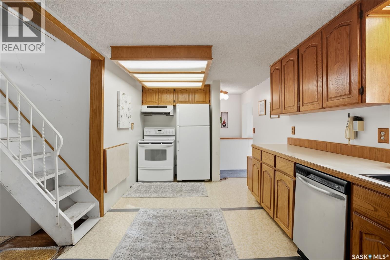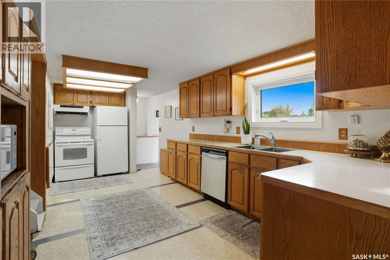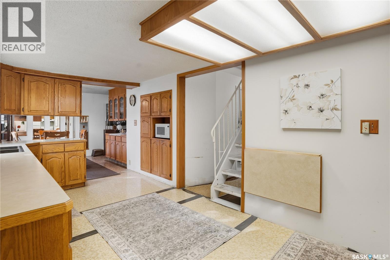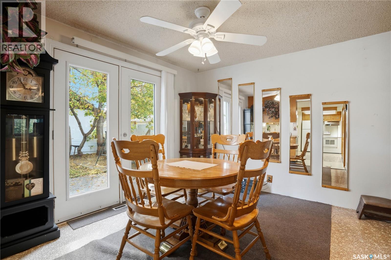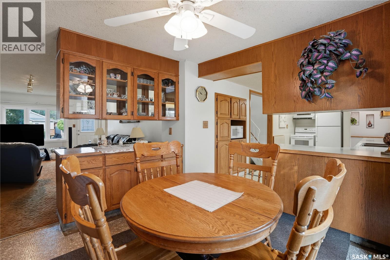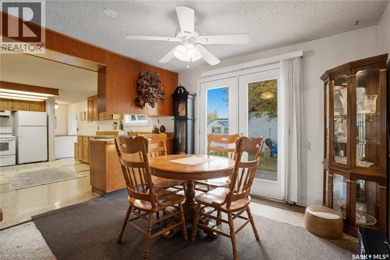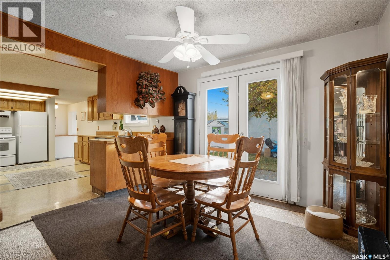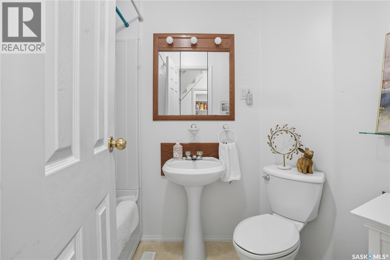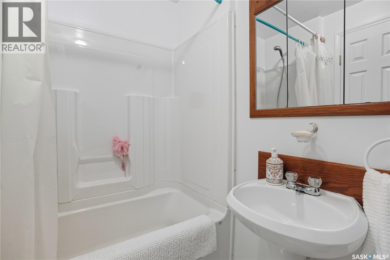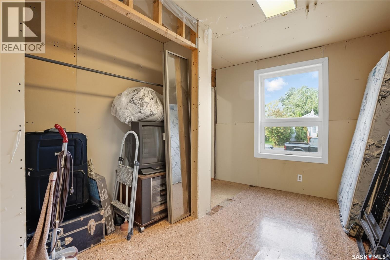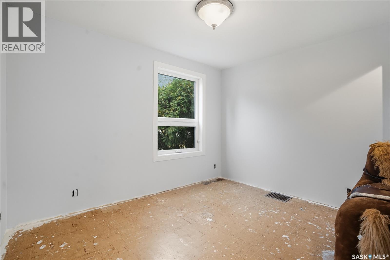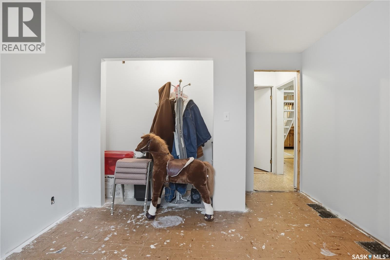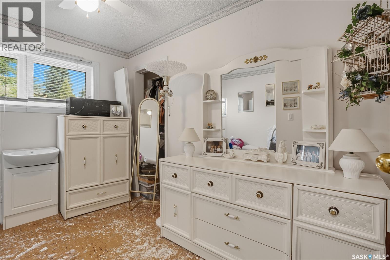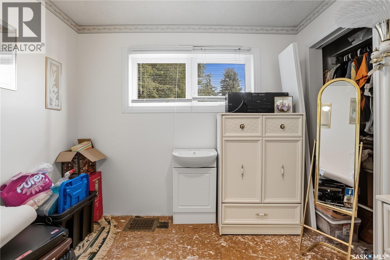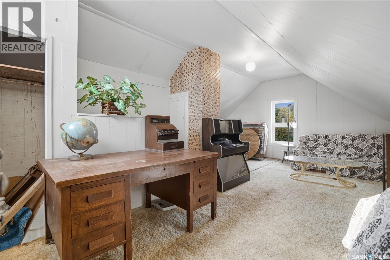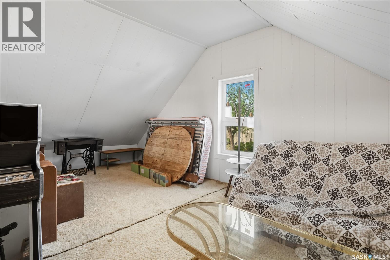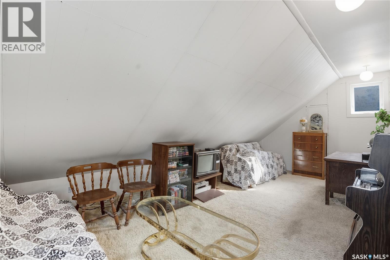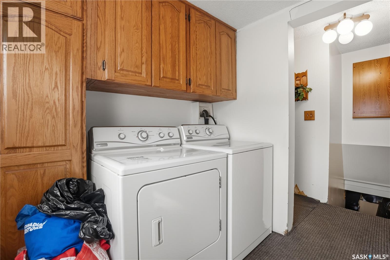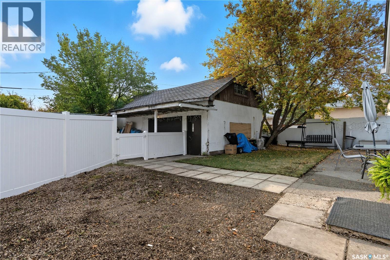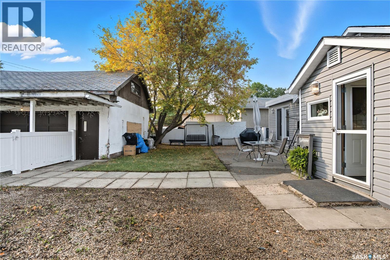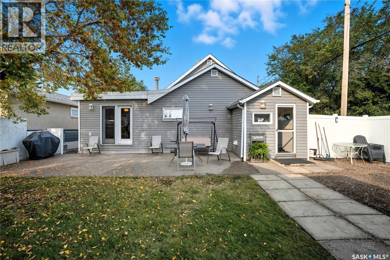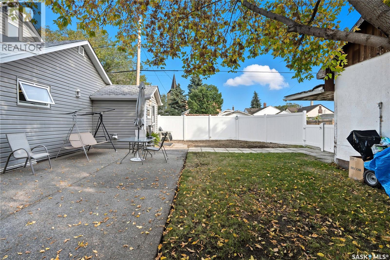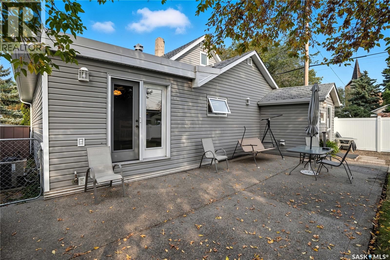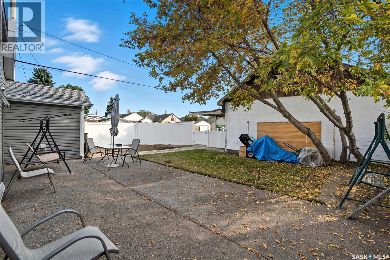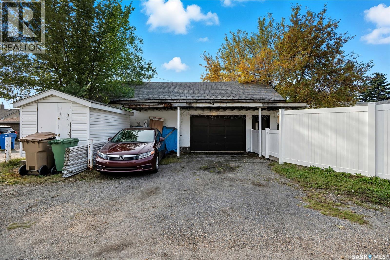3 Bedroom
1 Bathroom
1262 sqft
Central Air Conditioning
Forced Air
Lawn
$215,000
Great Home in Arnheim Place – Priced to Sell! Welcome to this awesome home in the heart of Arnheim Place, just a short walk to Wascana Park and close to all the east end shops, schools, and amenities. The main floor has a bright and spacious layout with a full bathroom on main, three good-sized bedrooms, a big oak kitchen and a huge living and dining area—plenty of space for family and friends. Upstairs you'll find a great bonus space that could be used as a fourth bedroom, a playroom, office or whatever suits your needs. This home sits on a large corner lot with a new PVC fence that gives you lots of privacy. The exterior has all vinyl siding with 2" foam insulation underneath to help keep things cozy year-round. Other updates include triple-pane windows (2008), outside doors and a massive 32' x 20' detached garage that is wired for 220—perfect if you’re a mechanic, welder, need a workshop, or just want tons of storage. Don’t miss out—this one’s priced to move and won’t last long! (id:51699)
Property Details
|
MLS® Number
|
SK018793 |
|
Property Type
|
Single Family |
|
Neigbourhood
|
Arnhem Place |
|
Features
|
Treed, Corner Site, Sump Pump |
|
Structure
|
Patio(s) |
Building
|
Bathroom Total
|
1 |
|
Bedrooms Total
|
3 |
|
Appliances
|
Washer, Refrigerator, Dishwasher, Dryer, Microwave, Freezer, Window Coverings, Hood Fan, Storage Shed, Stove |
|
Basement Development
|
Unfinished |
|
Basement Type
|
Full, Crawl Space (unfinished) |
|
Constructed Date
|
1912 |
|
Cooling Type
|
Central Air Conditioning |
|
Heating Fuel
|
Natural Gas |
|
Heating Type
|
Forced Air |
|
Stories Total
|
2 |
|
Size Interior
|
1262 Sqft |
|
Type
|
House |
Parking
|
Detached Garage
|
|
|
R V
|
|
|
Parking Space(s)
|
4 |
Land
|
Acreage
|
No |
|
Fence Type
|
Fence |
|
Landscape Features
|
Lawn |
|
Size Irregular
|
6249.00 |
|
Size Total
|
6249 Sqft |
|
Size Total Text
|
6249 Sqft |
Rooms
| Level |
Type |
Length |
Width |
Dimensions |
|
Second Level |
Bonus Room |
11 ft ,1 in |
21 ft ,1 in |
11 ft ,1 in x 21 ft ,1 in |
|
Main Level |
Living Room |
11 ft ,8 in |
20 ft |
11 ft ,8 in x 20 ft |
|
Main Level |
Kitchen |
9 ft ,1 in |
18 ft ,8 in |
9 ft ,1 in x 18 ft ,8 in |
|
Main Level |
Dining Room |
9 ft ,1 in |
10 ft ,9 in |
9 ft ,1 in x 10 ft ,9 in |
|
Main Level |
4pc Bathroom |
|
|
Measurements not available |
|
Main Level |
Bedroom |
9 ft ,6 in |
11 ft ,3 in |
9 ft ,6 in x 11 ft ,3 in |
|
Main Level |
Bedroom |
8 ft ,11 in |
11 ft ,2 in |
8 ft ,11 in x 11 ft ,2 in |
|
Main Level |
Bedroom |
9 ft ,2 in |
11 ft ,2 in |
9 ft ,2 in x 11 ft ,2 in |
https://www.realtor.ca/real-estate/28885087/2425-edgar-street-regina-arnhem-place

