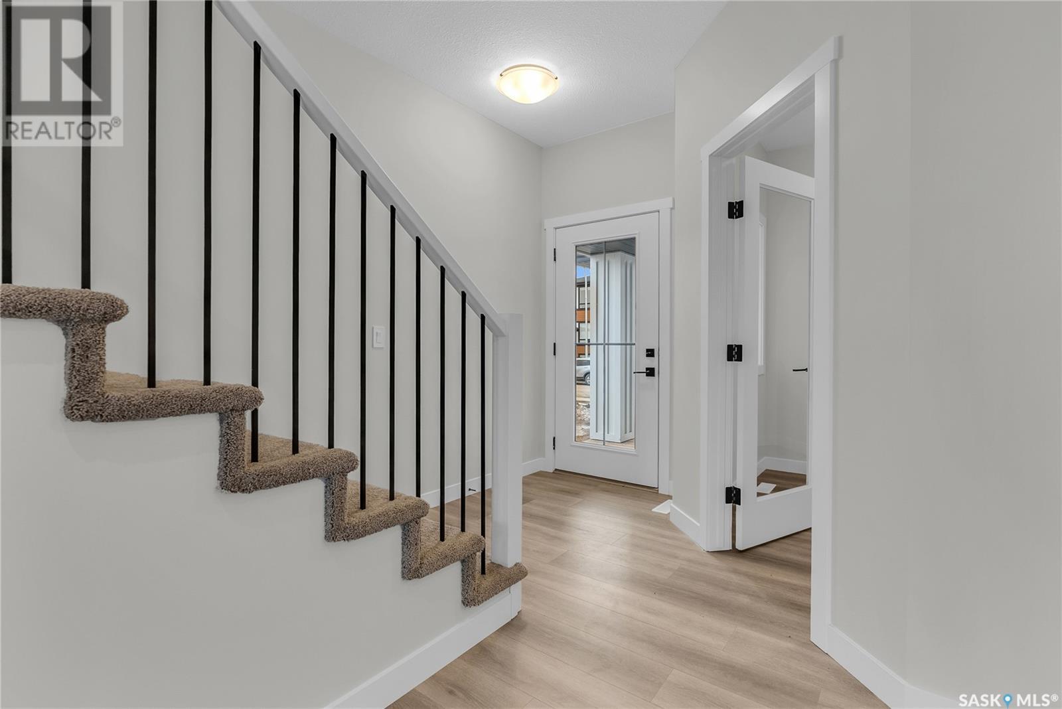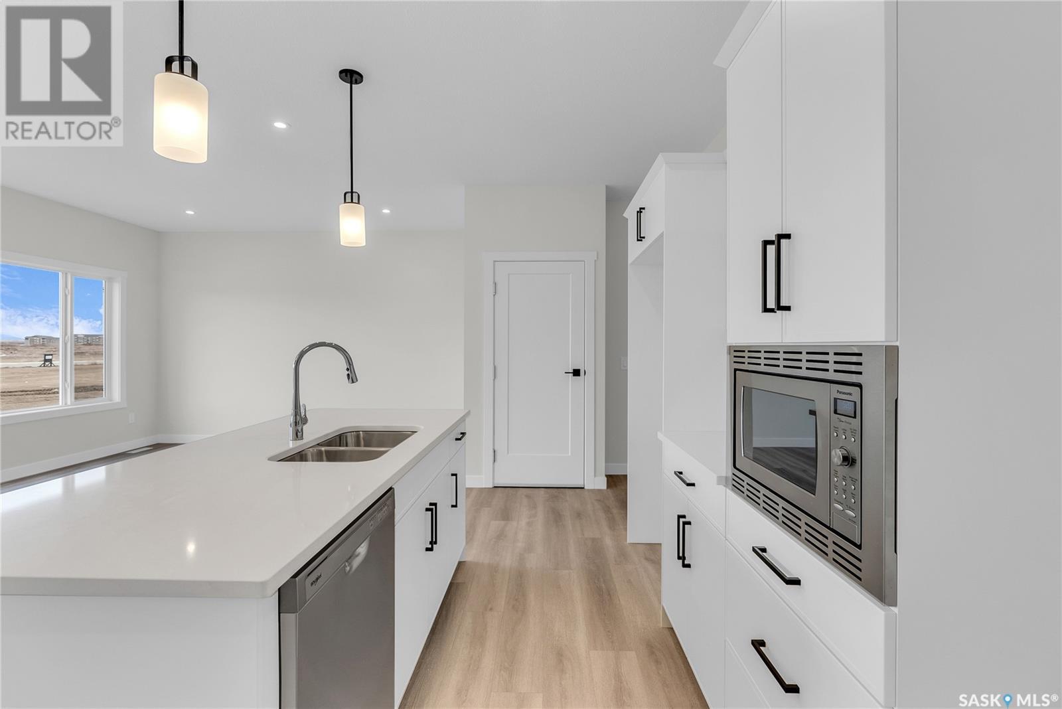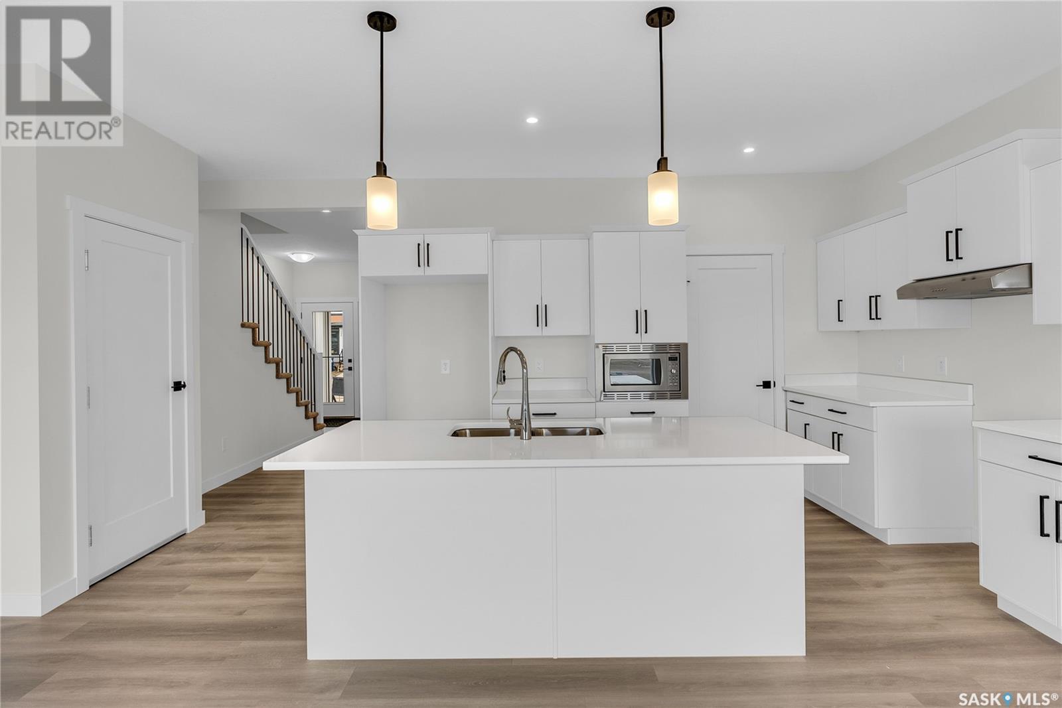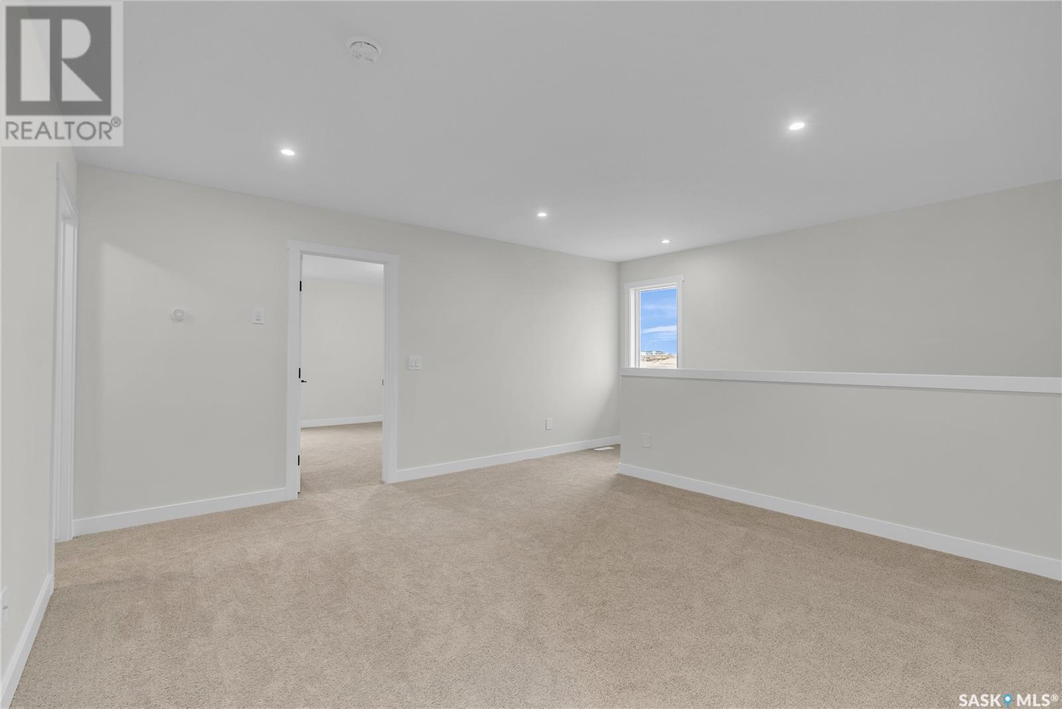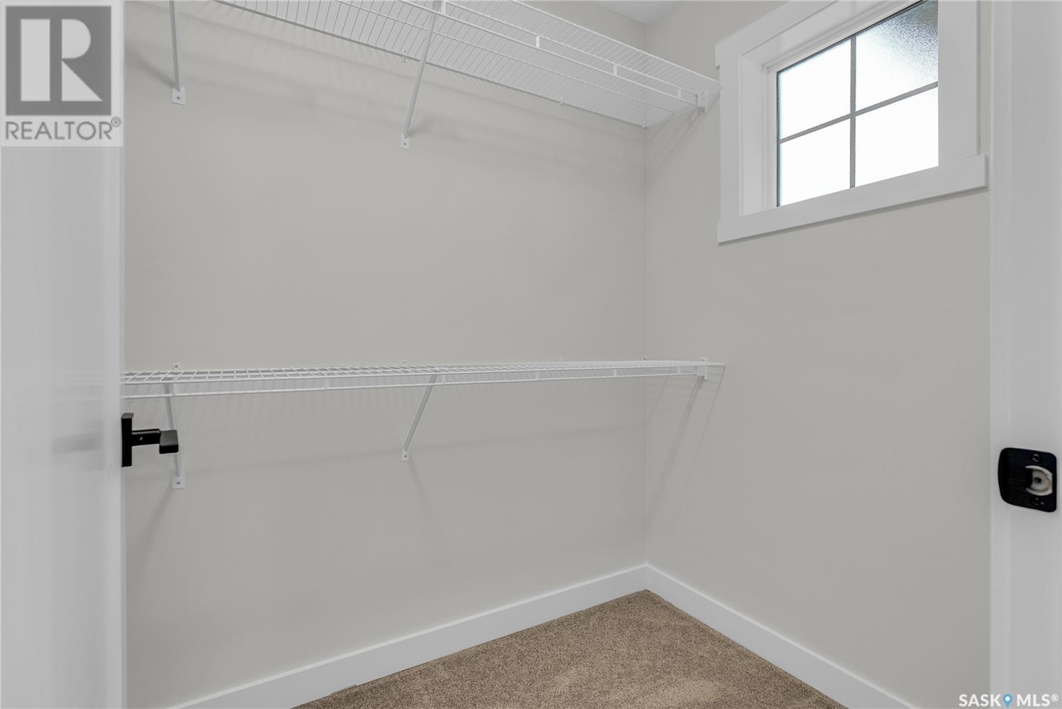3 Bedroom
3 Bathroom
1903 sqft
2 Level
Forced Air
Lawn, Underground Sprinkler
$599,900
Welcome to the 'Bronco' - a stunning 1903 sqft. home designed by North Prairie Developments with modern comforts and family living in mind. This home provides an incredible investment opportunity with the option to add a legal TWO-bedroom basement suite. Take advantage of the new SSI program, offering homeowners up to 35% return on their basement suite development costs! Step into the main floor and be greeted by a spacious and private den, tailor-made for those who work remotely or simply need a quiet space to concentrate. The heart of the home is the bright and open kitchen, featuring a walk-thru pantry, making meal prep and organization a breeze. Discover a large bonus room on the second floor ideal for family gatherings. Convenience meets functionality with a second-floor laundry room, saving time and effort for busy households. Retreat to two spacious bedrooms, perfect for children or guests, while the primary suite boasts a beautiful ensuite with soaker tub and separate shower, offering a luxurious sanctuary to unwind after a long day. Situated in the desirable neighbourhood of Brighton, this home is perfect for families and conveniently located near various amenities, including the future elementary school. Don't miss out on the opportunity to make the 'Bronco' your family's dream home and a wise investment for the future. *Currently under construction, estimated completion winter 2025 - photos are of a previously completed model and colours/finishes may vary* (id:51699)
Property Details
|
MLS® Number
|
SK990566 |
|
Property Type
|
Single Family |
|
Neigbourhood
|
Brighton |
|
Features
|
Treed, Sump Pump |
Building
|
Bathroom Total
|
3 |
|
Bedrooms Total
|
3 |
|
Appliances
|
Dishwasher, Microwave, Humidifier, Garage Door Opener Remote(s), Hood Fan |
|
Architectural Style
|
2 Level |
|
Basement Development
|
Unfinished |
|
Basement Type
|
Full (unfinished) |
|
Constructed Date
|
2025 |
|
Heating Fuel
|
Natural Gas |
|
Heating Type
|
Forced Air |
|
Stories Total
|
2 |
|
Size Interior
|
1903 Sqft |
|
Type
|
House |
Parking
|
Attached Garage
|
|
|
Parking Space(s)
|
4 |
Land
|
Acreage
|
No |
|
Landscape Features
|
Lawn, Underground Sprinkler |
|
Size Frontage
|
31 Ft |
|
Size Irregular
|
31x121 |
|
Size Total Text
|
31x121 |
Rooms
| Level |
Type |
Length |
Width |
Dimensions |
|
Second Level |
Bonus Room |
13 ft ,8 in |
14 ft ,1 in |
13 ft ,8 in x 14 ft ,1 in |
|
Second Level |
Laundry Room |
|
|
- x - |
|
Second Level |
Primary Bedroom |
13 ft ,6 in |
13 ft ,2 in |
13 ft ,6 in x 13 ft ,2 in |
|
Second Level |
5pc Ensuite Bath |
|
|
- x - |
|
Second Level |
Bedroom |
8 ft ,8 in |
14 ft |
8 ft ,8 in x 14 ft |
|
Second Level |
Bedroom |
9 ft |
10 ft ,2 in |
9 ft x 10 ft ,2 in |
|
Second Level |
4pc Bathroom |
|
|
- x - |
|
Basement |
Other |
|
|
- x - |
|
Main Level |
Den |
9 ft |
9 ft |
9 ft x 9 ft |
|
Main Level |
2pc Bathroom |
|
|
- x - |
|
Main Level |
Mud Room |
|
|
- x - |
|
Main Level |
Kitchen |
13 ft ,1 in |
10 ft ,5 in |
13 ft ,1 in x 10 ft ,5 in |
|
Main Level |
Dining Room |
11 ft ,6 in |
10 ft |
11 ft ,6 in x 10 ft |
|
Main Level |
Living Room |
11 ft ,6 in |
14 ft ,9 in |
11 ft ,6 in x 14 ft ,9 in |
https://www.realtor.ca/real-estate/27733194/243-asokan-street-saskatoon-brighton



