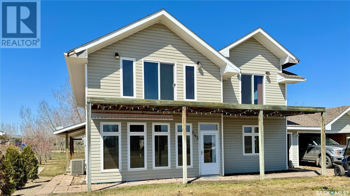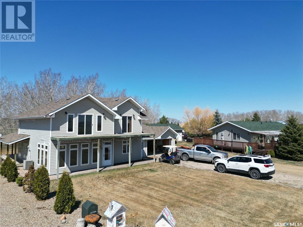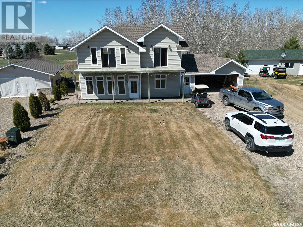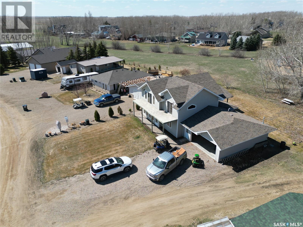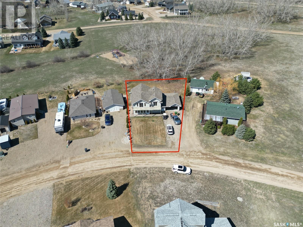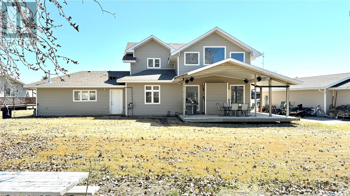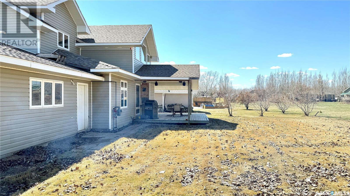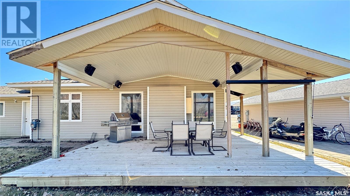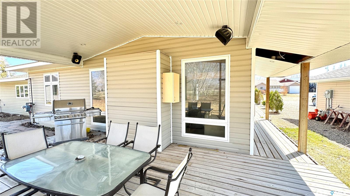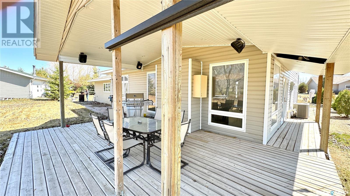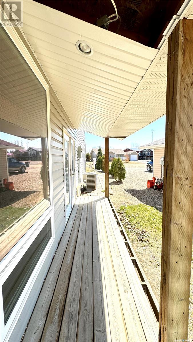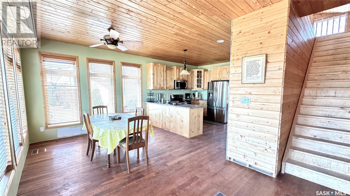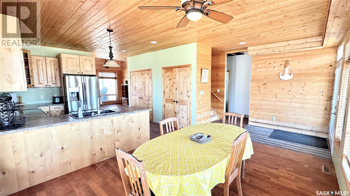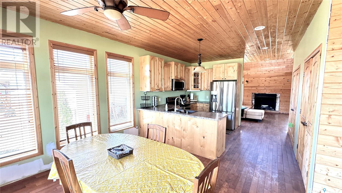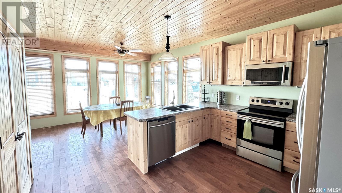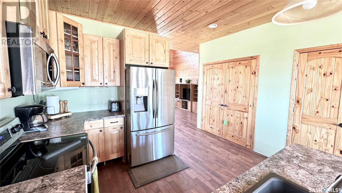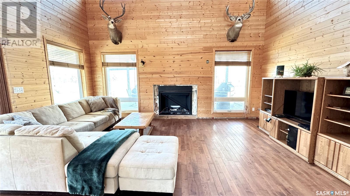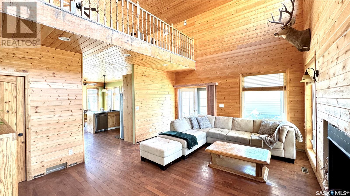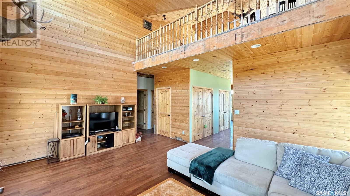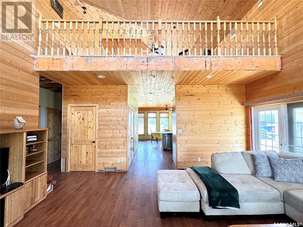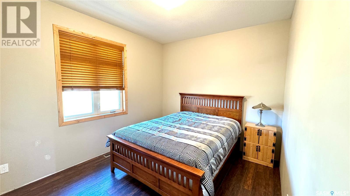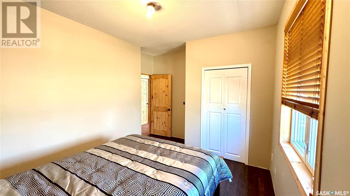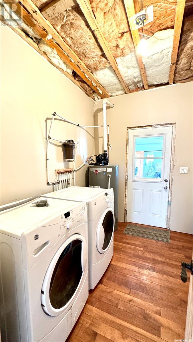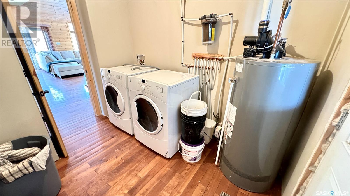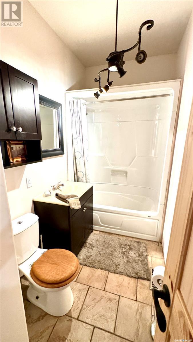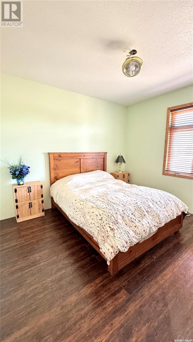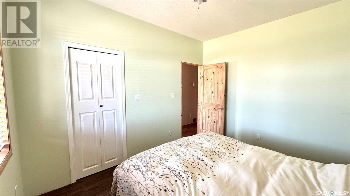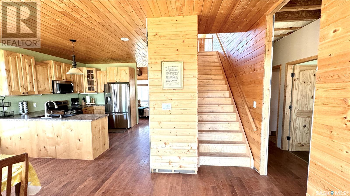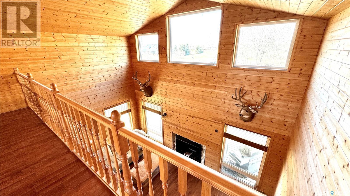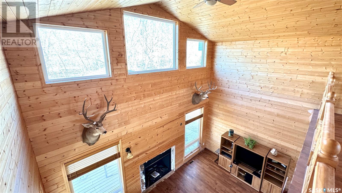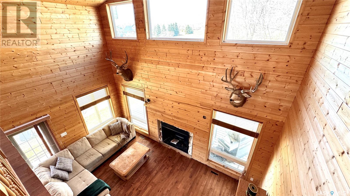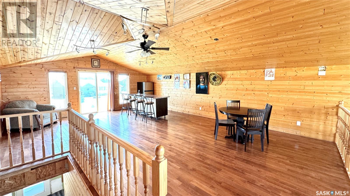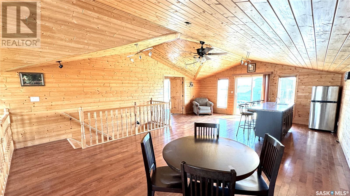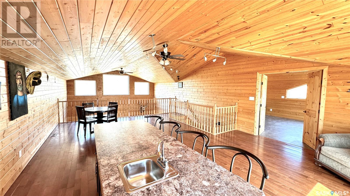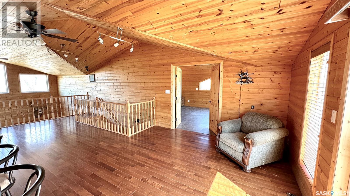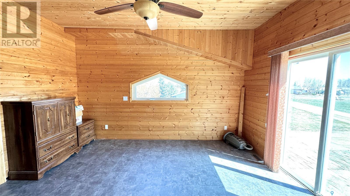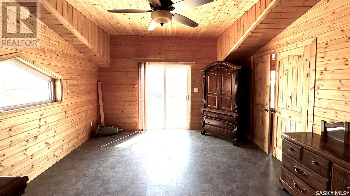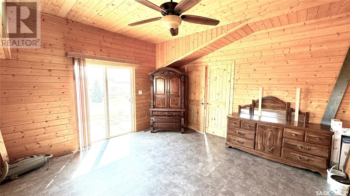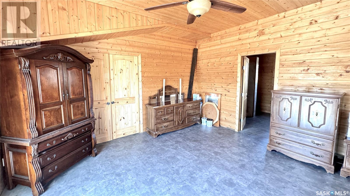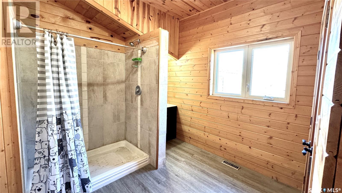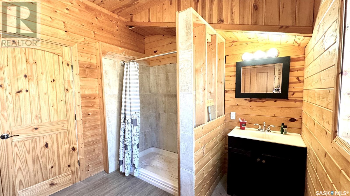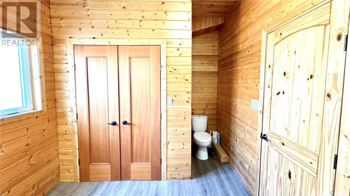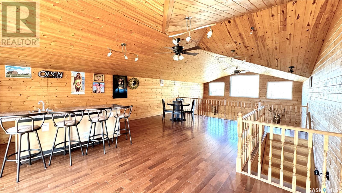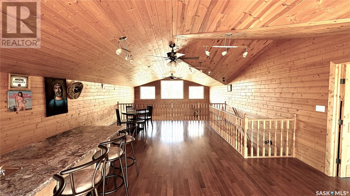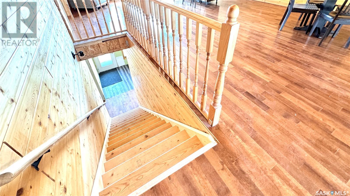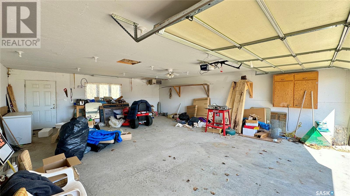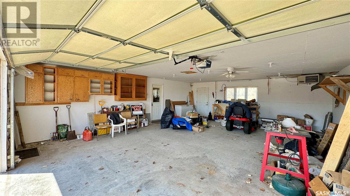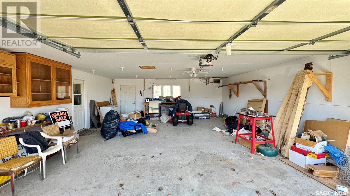3 Bedroom
2 Bathroom
2380 sqft
2 Level
Fireplace
Forced Air
Lawn, Underground Sprinkler
$434,900
Discover the perfect blend of comfort and nature at 243 Ruby Drive. This nicely designed cabin, built in 2009, offers 4 SEASON LIVING with its prime location in the Hitchcock Bay development on Lake Diefenbaker. Boasting a spacious 3-BEDROOM, 2-bathroom layout, this property features a MASTER SUITE with an ENSUITE bathroom situated on the second floor, providing privacy from the main floor. The living area is a designed with a 16 ft high ceiling and walls lined with pine, creating a warm, inviting atmosphere. The somewhat open-concept kitchen is strategically placed between the dining area and living room, making it ideal for entertaining and everyday living. The second floor hosts a LARGE RECREATION ROOM complete with an island, wet bar, and bar fridge, perfect for hosting guests or relaxing evenings. Step outside onto the SIZEABLE DECKS accessible from the living room on the main floor or from the master bedroom and rec room on the second floor through two patio doors. These outdoor spaces offer views and direct access to the green space behind the home, featuring a playground—ideal for families. Situated in a vibrant community known for its FISHING AND BOATING activities, this cabin provides the ultimate lifestyle for outdoor enthusiasts. Additional amenities include an ATTACHED 2-CAR GARAGE, which is both heated and insulated, ensuring comfort and convenience year-round. Located just 45 minutes from Outlook, 90 minutes south of Saskatoon, and approximately 2 hours north and west of Regina, this lake gem combines accessibility with tranquility. Make 243 Ruby Drive your new haven for relaxation, recreation, and cherished memories by the lake. (id:51699)
Property Details
|
MLS® Number
|
SK967091 |
|
Property Type
|
Single Family |
|
Features
|
Treed, Rectangular, Double Width Or More Driveway |
|
Structure
|
Deck |
Building
|
Bathroom Total
|
2 |
|
Bedrooms Total
|
3 |
|
Appliances
|
Washer, Refrigerator, Satellite Dish, Dryer, Microwave, Window Coverings, Stove |
|
Architectural Style
|
2 Level |
|
Basement Development
|
Not Applicable |
|
Basement Type
|
Crawl Space (not Applicable) |
|
Constructed Date
|
2009 |
|
Fireplace Fuel
|
Gas |
|
Fireplace Present
|
Yes |
|
Fireplace Type
|
Conventional |
|
Heating Fuel
|
Natural Gas |
|
Heating Type
|
Forced Air |
|
Stories Total
|
2 |
|
Size Interior
|
2380 Sqft |
|
Type
|
House |
Parking
|
Attached Garage
|
|
|
Gravel
|
|
|
Heated Garage
|
|
|
Parking Space(s)
|
4 |
Land
|
Acreage
|
No |
|
Landscape Features
|
Lawn, Underground Sprinkler |
|
Size Frontage
|
92 Ft |
|
Size Irregular
|
11049.00 |
|
Size Total
|
11049 Sqft |
|
Size Total Text
|
11049 Sqft |
Rooms
| Level |
Type |
Length |
Width |
Dimensions |
|
Second Level |
Other |
26 ft ,1 in |
18 ft ,10 in |
26 ft ,1 in x 18 ft ,10 in |
|
Second Level |
Primary Bedroom |
14 ft ,6 in |
14 ft ,4 in |
14 ft ,6 in x 14 ft ,4 in |
|
Second Level |
3pc Ensuite Bath |
13 ft ,3 in |
9 ft ,3 in |
13 ft ,3 in x 9 ft ,3 in |
|
Main Level |
Dining Room |
13 ft |
11 ft ,4 in |
13 ft x 11 ft ,4 in |
|
Main Level |
Kitchen |
12 ft ,7 in |
11 ft ,7 in |
12 ft ,7 in x 11 ft ,7 in |
|
Main Level |
Living Room |
19 ft ,5 in |
15 ft |
19 ft ,5 in x 15 ft |
|
Main Level |
4pc Bathroom |
4 ft ,10 in |
10 ft ,4 in |
4 ft ,10 in x 10 ft ,4 in |
|
Main Level |
Bedroom |
13 ft ,7 in |
11 ft ,5 in |
13 ft ,7 in x 11 ft ,5 in |
|
Main Level |
Bedroom |
12 ft |
10 ft ,5 in |
12 ft x 10 ft ,5 in |
|
Main Level |
Laundry Room |
7 ft ,3 in |
10 ft ,6 in |
7 ft ,3 in x 10 ft ,6 in |
|
Main Level |
Foyer |
10 ft |
6 ft ,7 in |
10 ft x 6 ft ,7 in |
https://www.realtor.ca/real-estate/26810409/243-ruby-drive-hitchcock-bay

